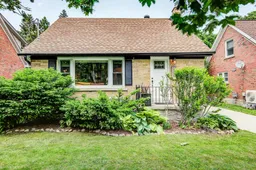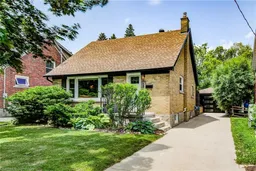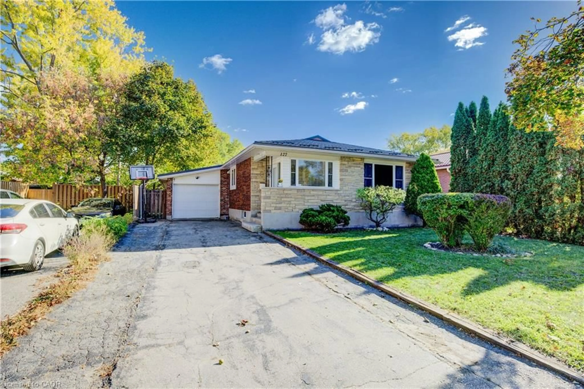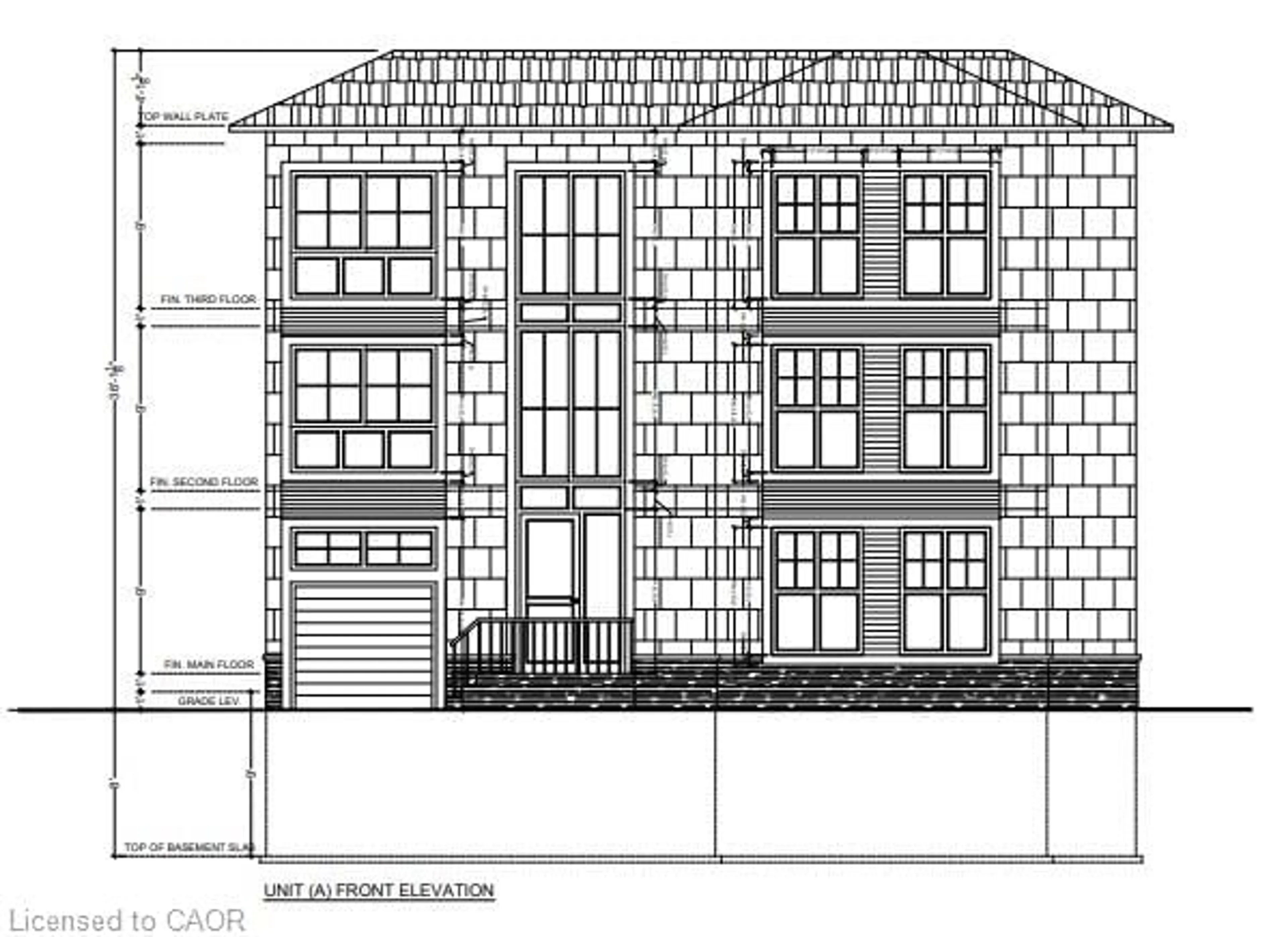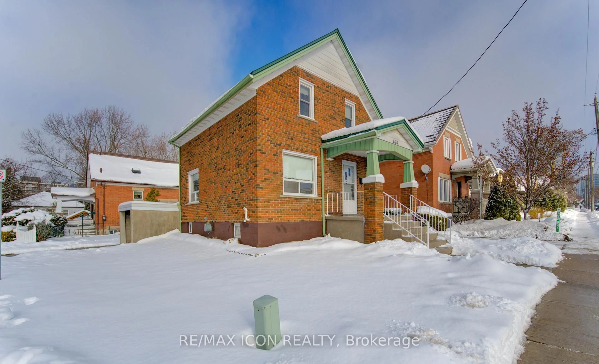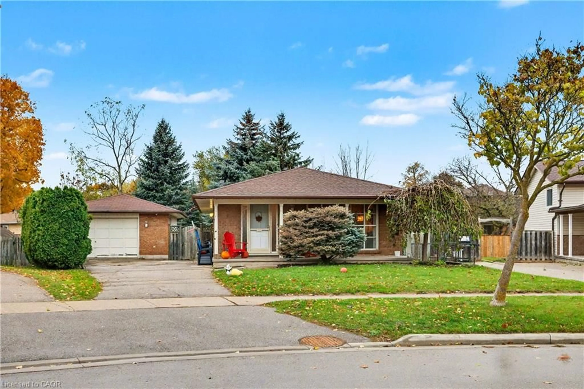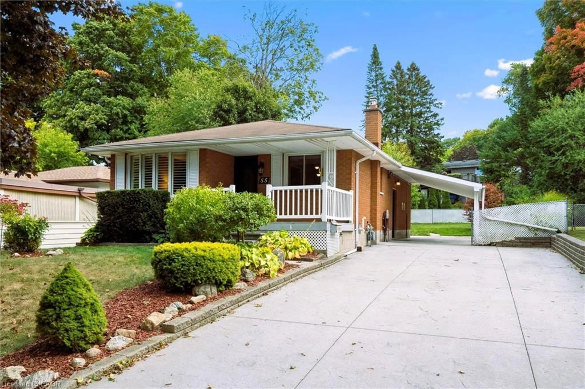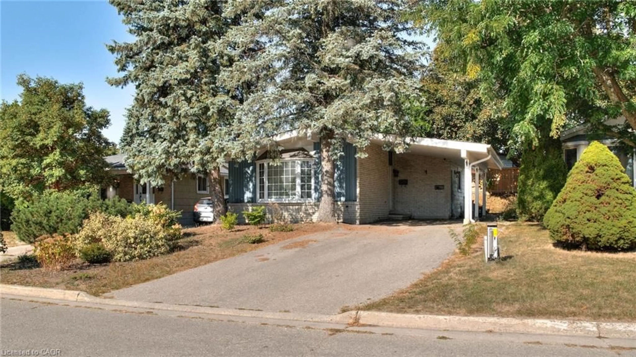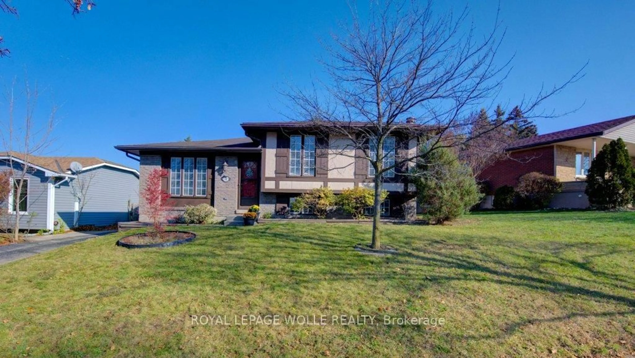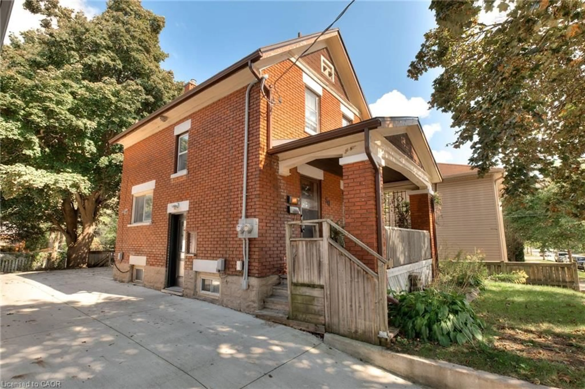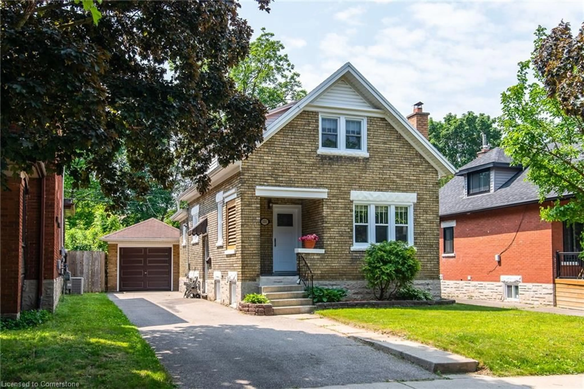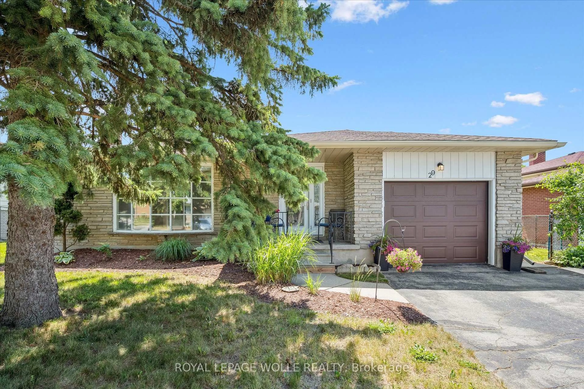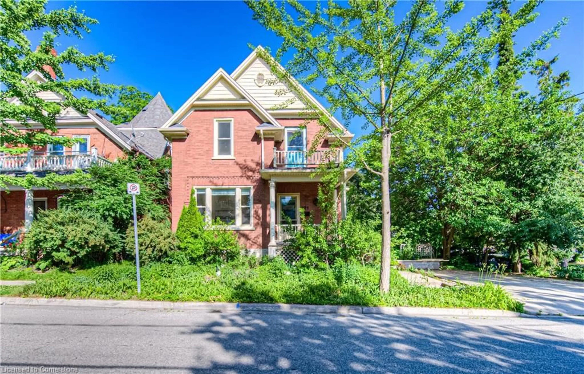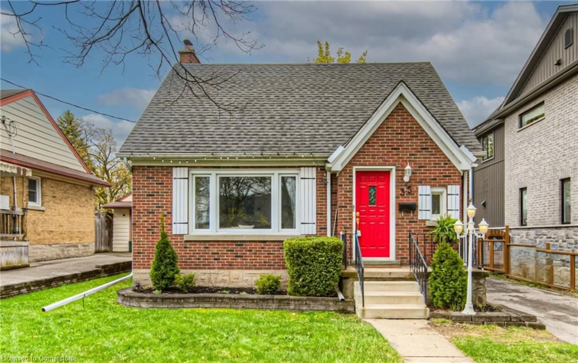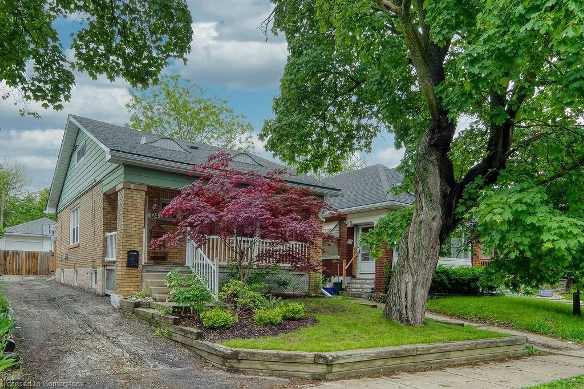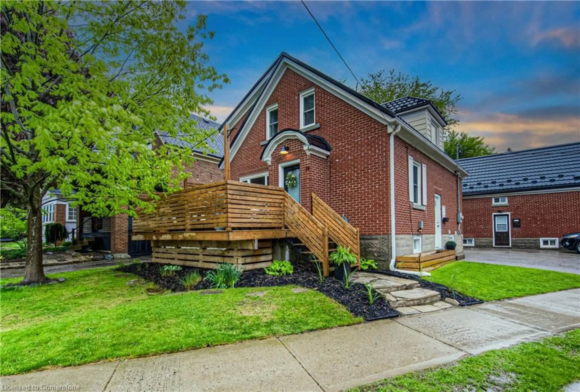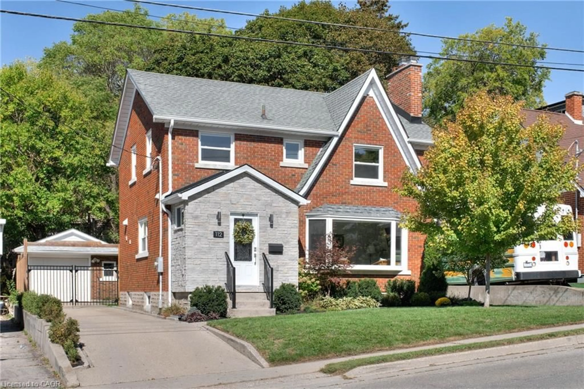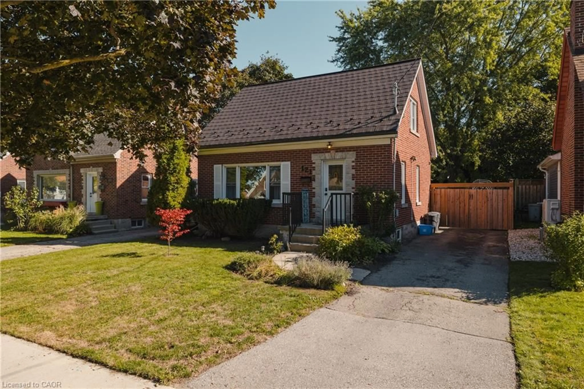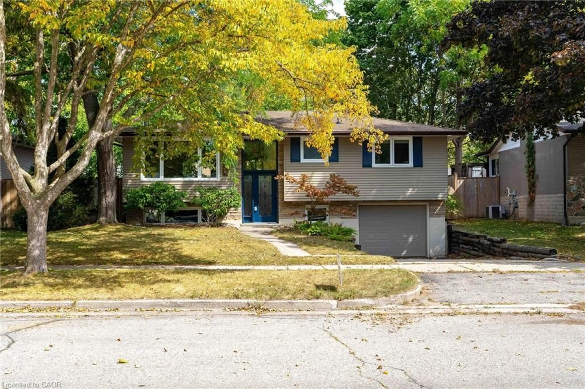This spectacularly cute and thoroughly updated storey-and-a-half yellow brick home graces Downtown Kitcheners Mansion Street right across the road from Weber Park, and inside the bounds of the widely coveted Central Frederick neighbourhood. Welcome to 256 Mansion Street, a perfectly tidy package that offers an ideal spot for your family to put down roots in Waterloo Region! Extensive updates and meticulous details are present throughout, both inside and out. Featuring three bedrooms including a main floor option, presently in use as a formal dining space, but simple to convert back with its existing closet and two bathrooms, recent interior finishes include an all-new kitchen and appliance set (2022), as well as a fully finished basement with spray foam insulation and dri-core subflooring. Two more bright and cheery bedrooms are to be found on the second floor. Upgrades keep on coming outside, with a range of newer windows and doors (most main floor windows since 2023, basement windows in 2021, and the front and rear doors in 2022), and updates soffits, fascia and eaves in 2022. The detached garage provides an extra parking space in addition to the three offered by the private concrete drive, but would be just as well-suited as a workshop for handypeople or hobbyists, with its separate 220v panel. The large, private and fully-fenced yard boasts a deck, stamped concrete patio, fire pit, pergola, and even an above-ground pool and hot tub. All this could be yours, located less than a minute from the expressway at Edna/Bruce Street, and walking distance to an absolute bevvy of civic, cultural and recreational amenities in DTK.
Inclusions: Built-in Microwave, Dishwasher, Dryer, Refrigerator, Stove, Washer, Basement freezer, beverage fridge
