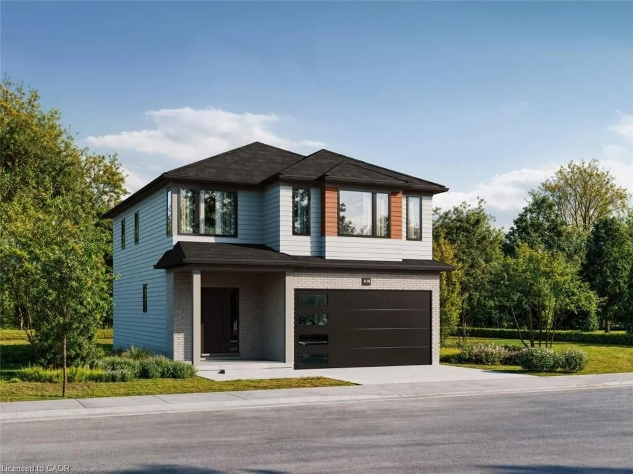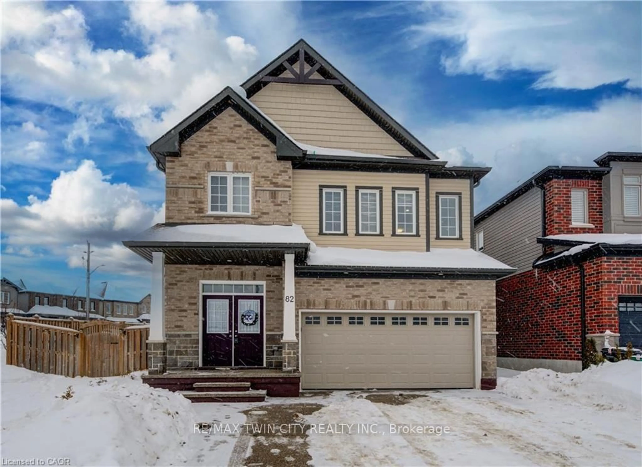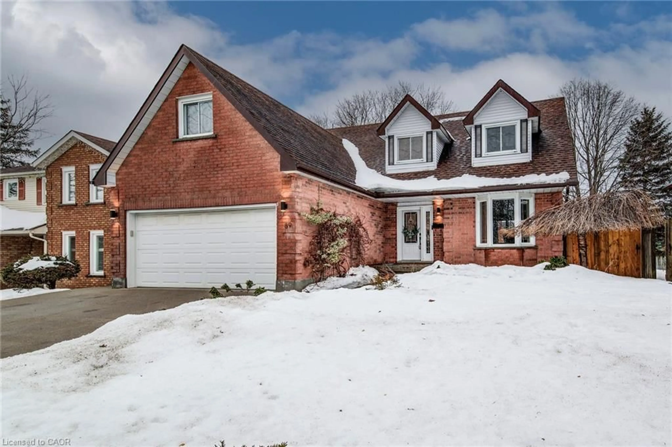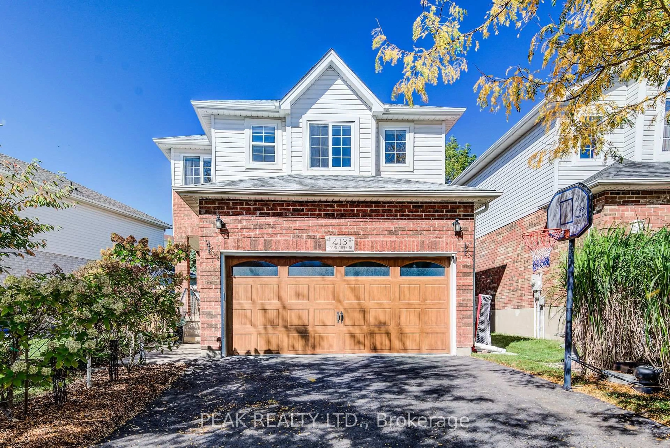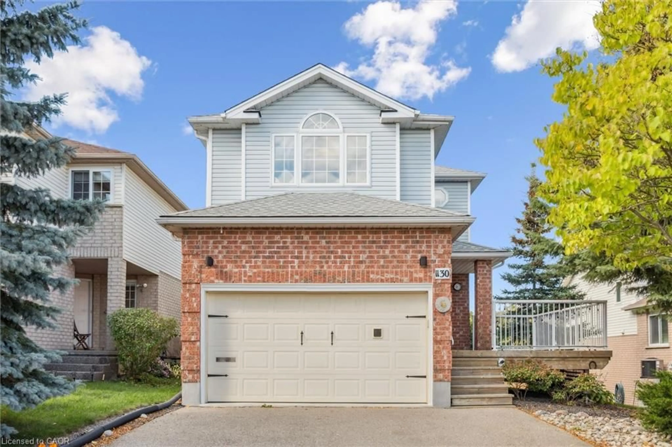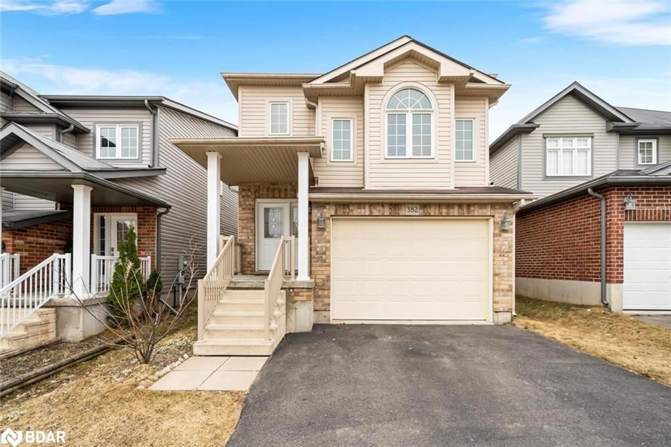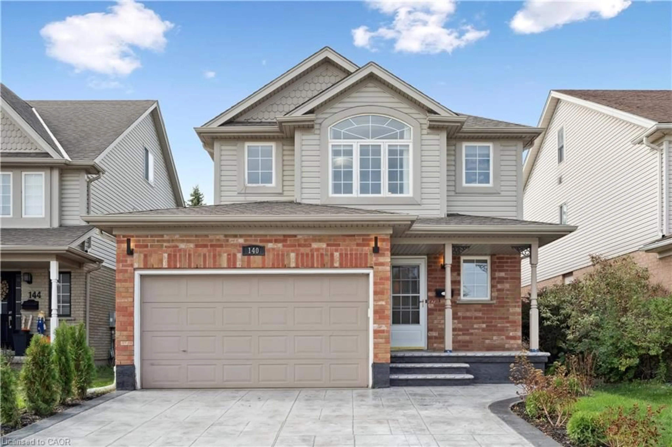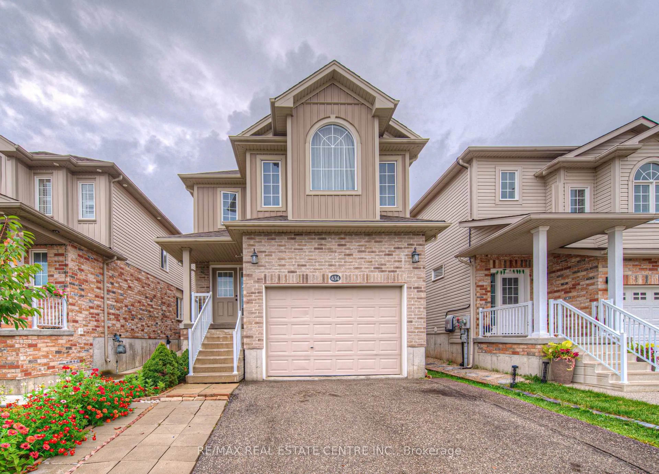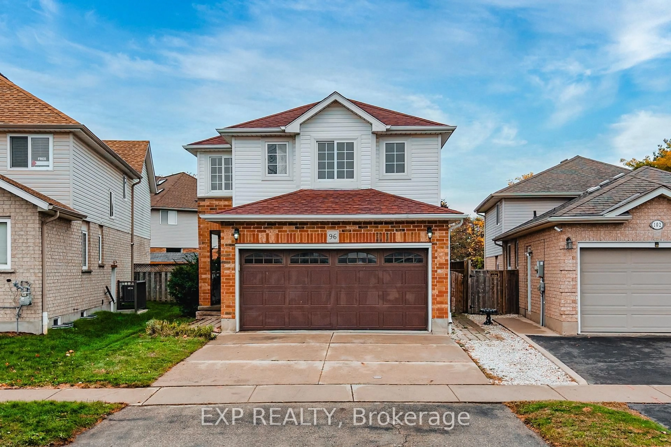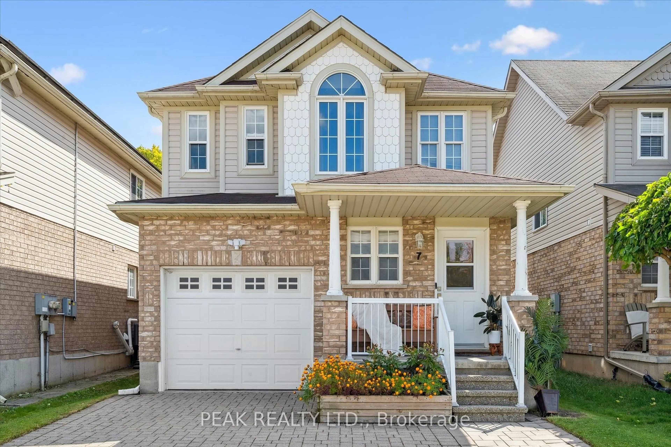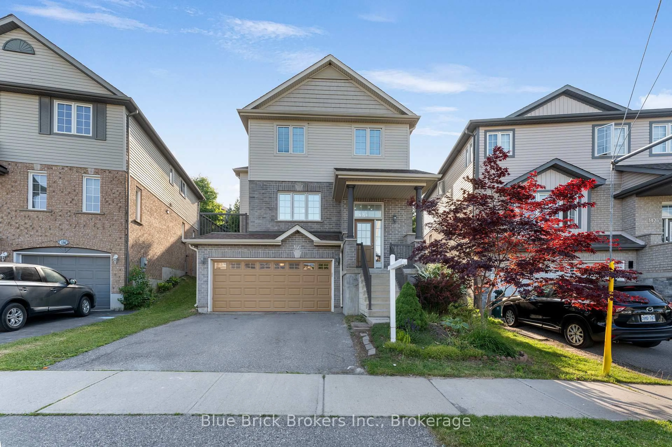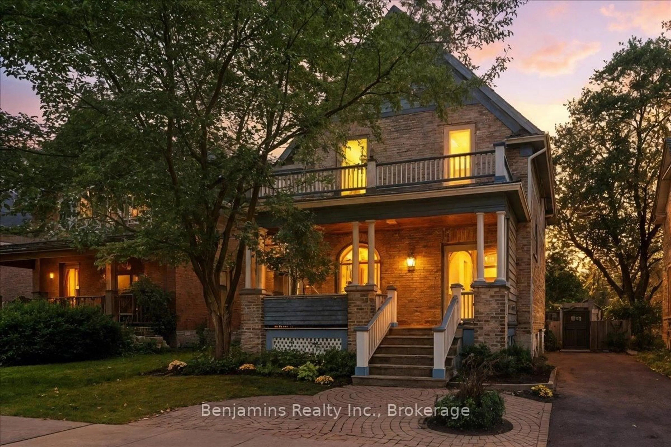Charming and well maintained Eastwood beauty. This home is more than it appears! Once inside, you will be amazed at the space. Over 2300 sq. ft. of living space! Large entertaining rooms, the large bedrooms on the second floor, the functional additions with an ensuite, versatile den, and main floor laundry. The single car garage is extra deep and tall. It has 1950's built in storage galore, a powder room on the main floor and a 3 season sunroom for enjoying the private back yard. No rear neighbours and a gate to get to the Frederick St. Mall. There is also a separate entrance to the basement from the garage and another doorway to the main floor from the garage that is currently a pantry. This family home has so much potential. It is in a sought after neighbourhood and the location is perfect for walking to shopping, dining, Center in the Square, Kitchener Market, parks and downtown, yet you are close to the highway when needed. Check out the drone photos!
Inclusions: Dishwasher,Dryer,Freezer,Garage Door Opener,Range Hood,Refrigerator,Stove,Washer,Window Coverings,2 Book Cases In Den
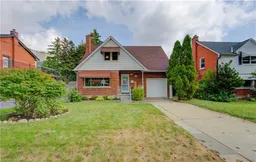 50
50

