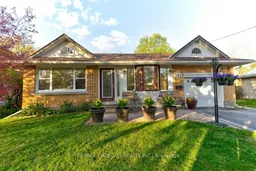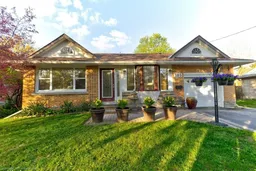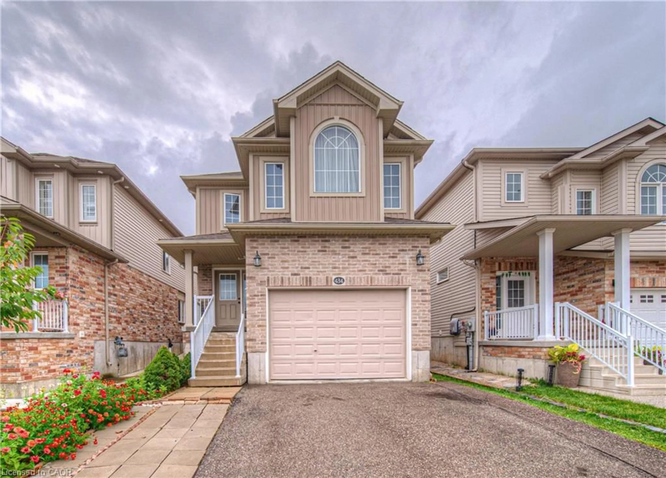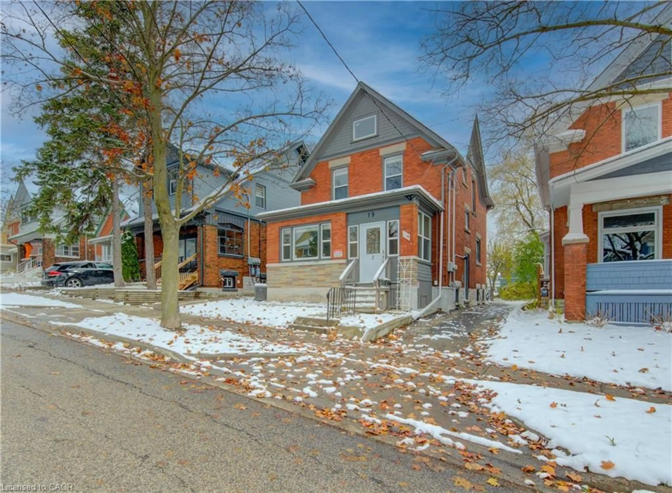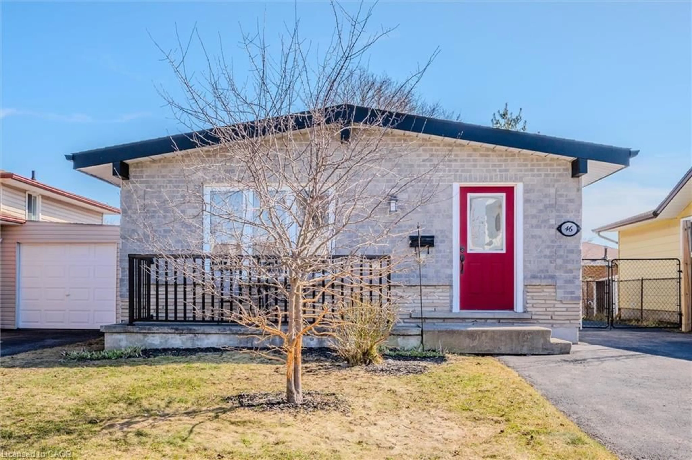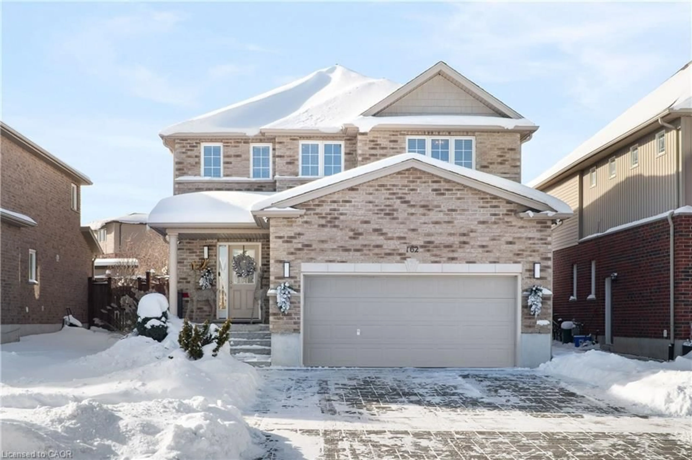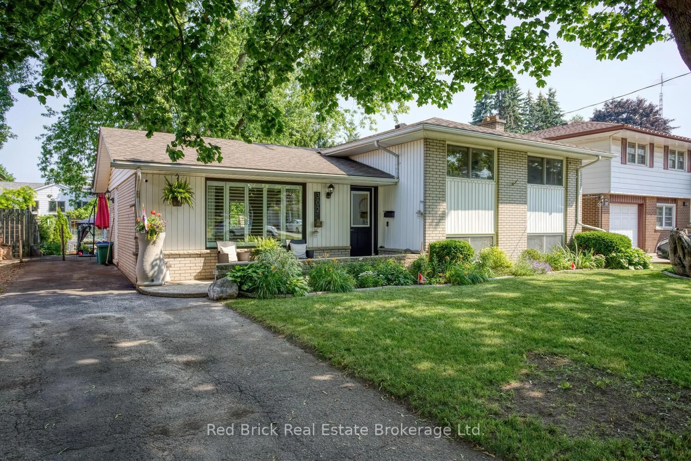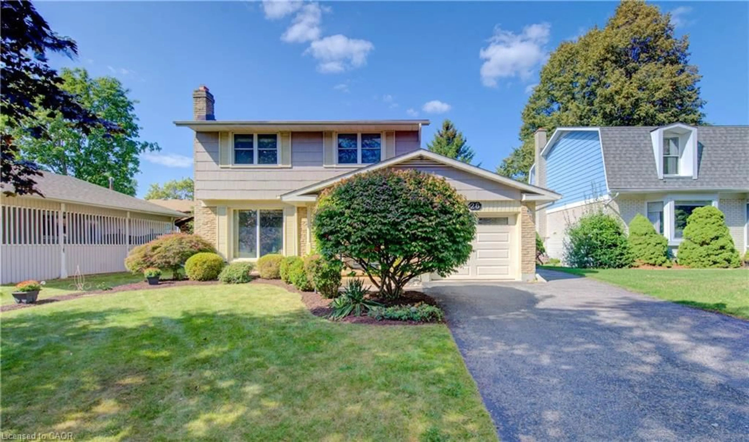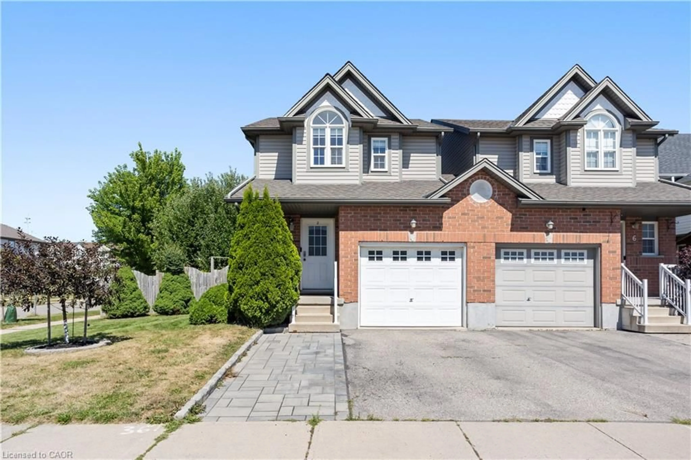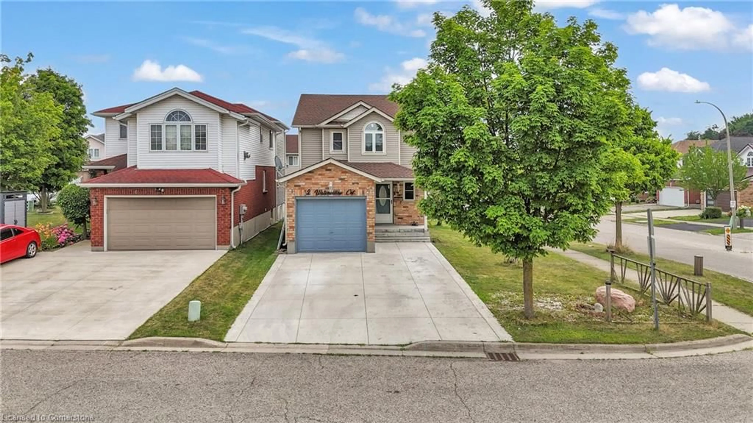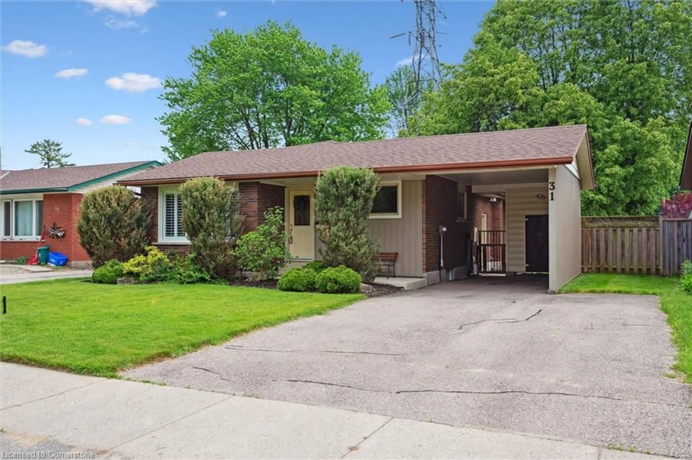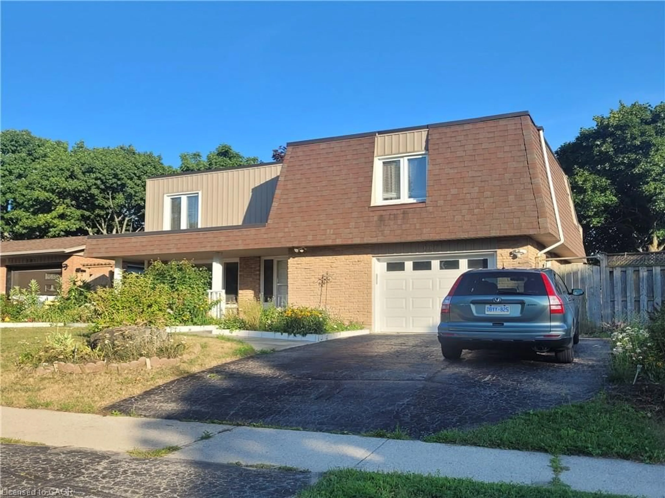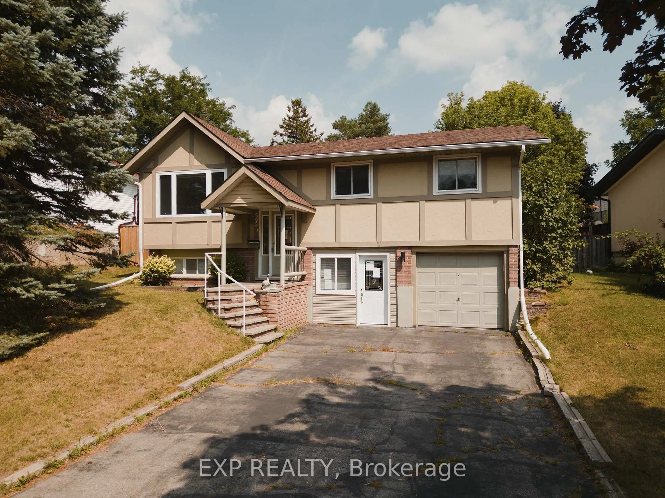Attention first time buyers, downsizers, young professionals, or investors--great opportunity!! Amazing 3 bedroom BUNGALOW on LARGE PRIVATE LOT near Chicopee Ski and Summer Resort and easy highway access! Beautiful custom maple kitchen with lots of counter and cupboard space. You'll love all the storage solutions including 2 floor to ceiling pantry cupboards and glass display cabinet. Lovely living room with large window--so much natural light flows in. Front enclosed porch is bright and has handy additional storage - also makes a great sitting room for people-watching. Primary bedroom has a large window and good closet space. Two additional bedrooms also good sized. Second bedroom has french door walk-out to yard - currently set up as an office with such a great view! Finished basement features SEPARATE ENTRANCE, large rec room and three piece bath with sizeable shower. Great in-law potential. Fantastic large deck with lighting, built-in seating, and pergola. Storage, storage, storage! Check out the unusual BONUS STORAGE SPACE above the garage. And this yard! Wonderful private, fenced, extra-large yard (150 ft deep!) - such a great space for kids and pets to play! Convenient storage shed to keep the garden tools organized and the yard tidy. Lots like this are rare! Great location: close to Chicopee Ski Resort, Morrison Park and WRHN @ Chicopee (formerly Freeport Hospital). Minutes to Costco, Sportsworld Crossing, and the 401. Book your viewing today before it's gone!
Inclusions: Dishwasher, Dryer, Range Hood, Refrigerator, Stove, Washer
