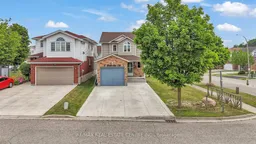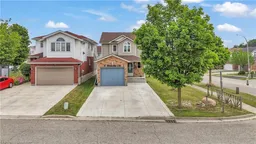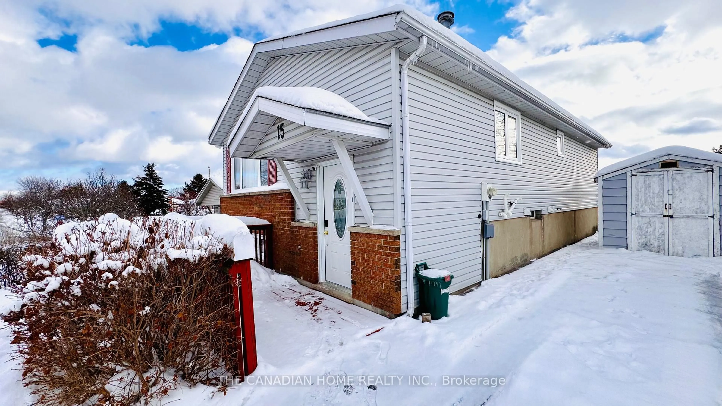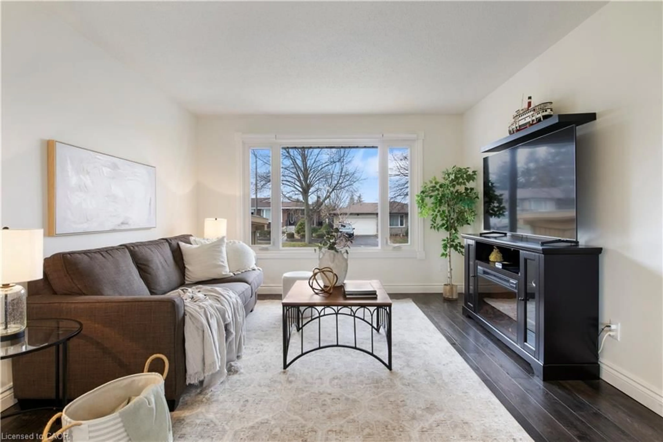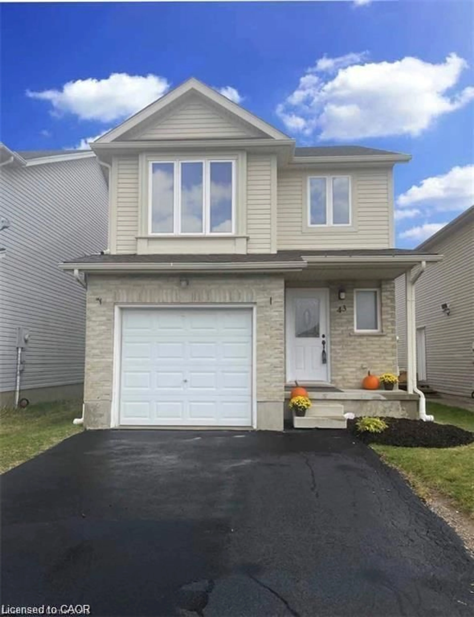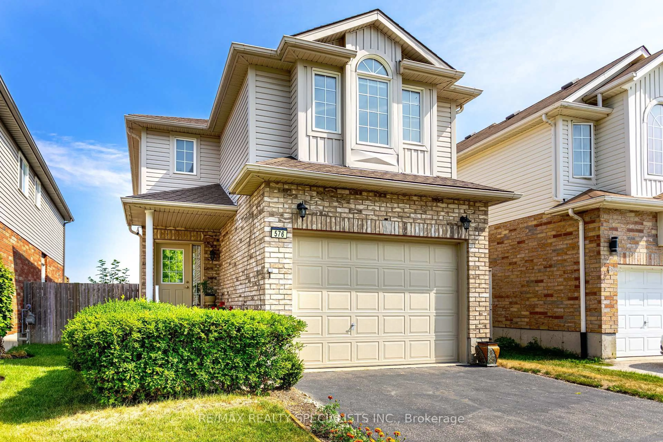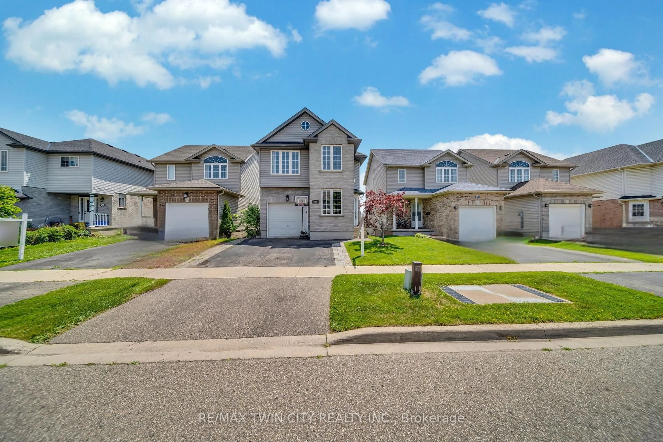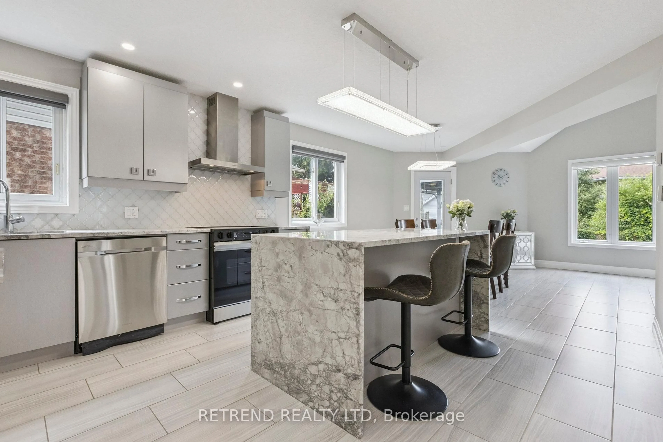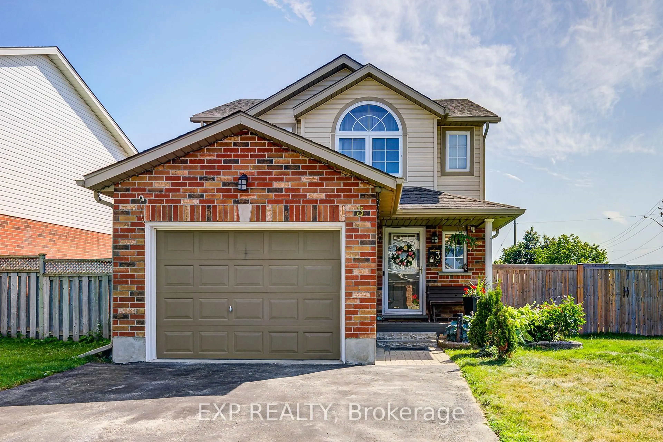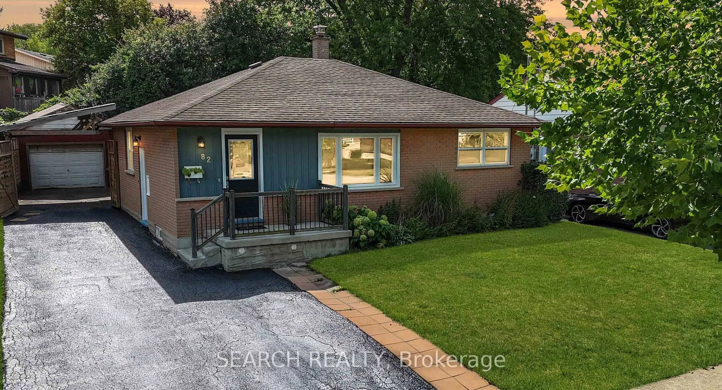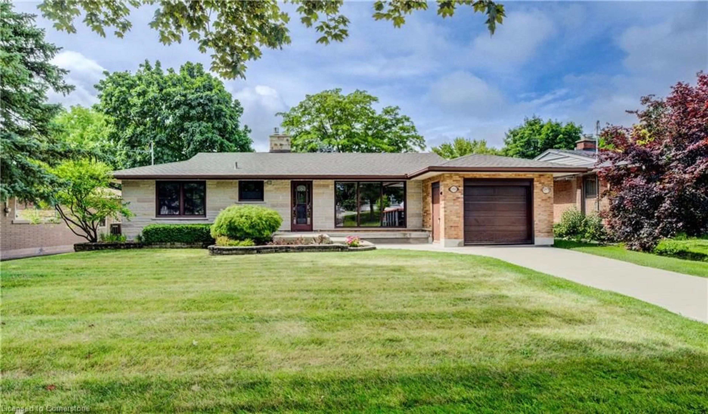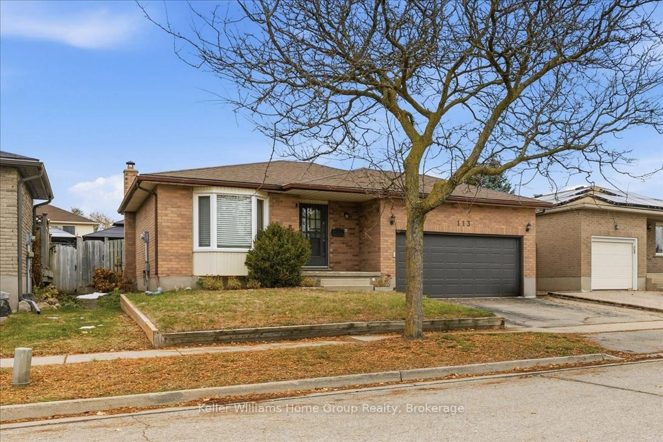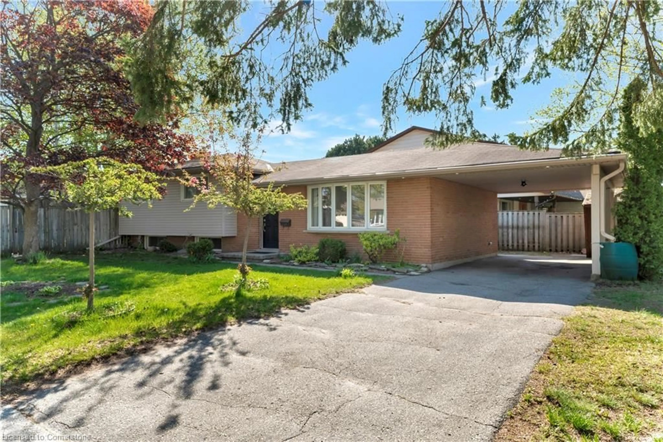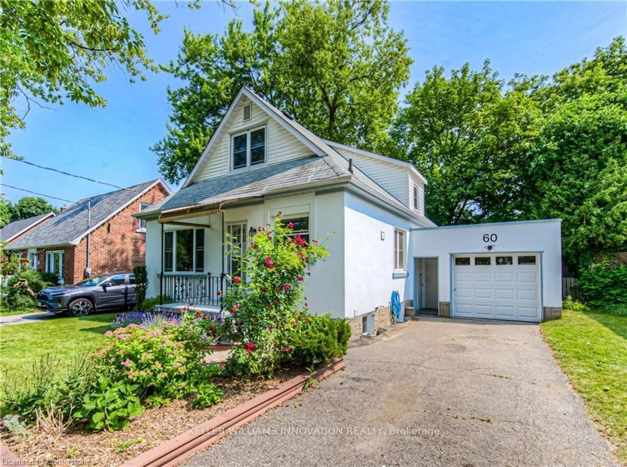Welcome to this beautifully maintained corner-lot detached home, tucked away on a quiet court in one of Kitcheners most desirable and family-oriented neighbourhoods. This turnkey property offers the ideal blend of comfort, style, and functionality featuring 3 spacious bedrooms, 2.5 bathrooms, and a fully finished basement, this home truly checks all the boxes. Step inside to discover bright, sunlit interiors, enhanced by large windows that bathe the home in natural light. The open-concept layout seamlessly connects a spacious living area with a well-appointed kitchen ideal for entertaining or relaxing with family. Recent updates ensure peace of mind and modern appeal, including: New luxury vinyl flooring (2025), New carpet (2025), All windows replaced (2024), Fresh paint throughout (2025), Stylish new pot lights (2025), Water softener & purifier (2022). The primary suite features a walk-in closet, while the finished basement offers flexible living space perfect for a home office, gym, or recreation area. Situated just minutes from Sunrise Plaza, this home provides easy access to shopping, dining, schools, playgrounds, Hwy 8, and a GRT transit route, making daily life effortless and enjoyable. Whether you're a growing family, busy professional, or someone seeking both convenience and serenity, this home delivers exceptional value in a fantastic location.
Inclusions: Refrigerator, Washer, Dryer, Stove, Dishwasher, Range Hood
