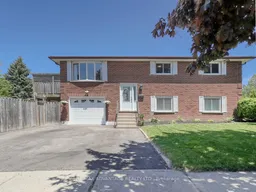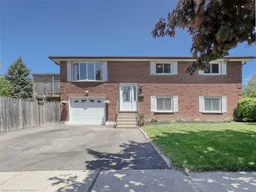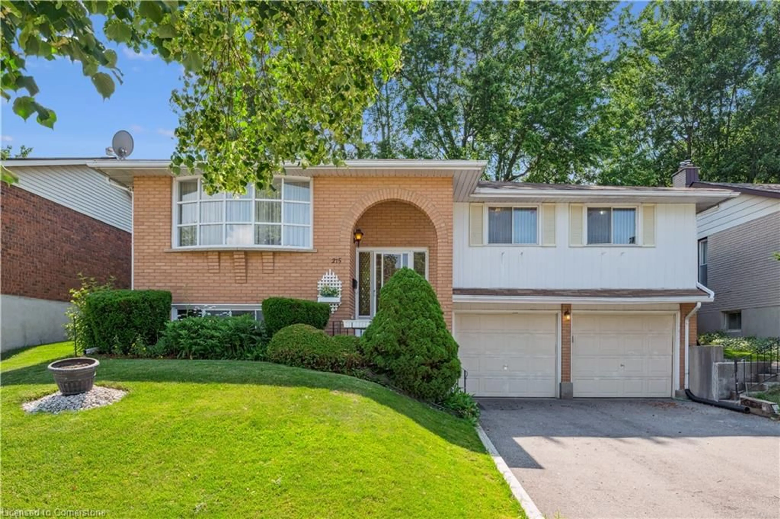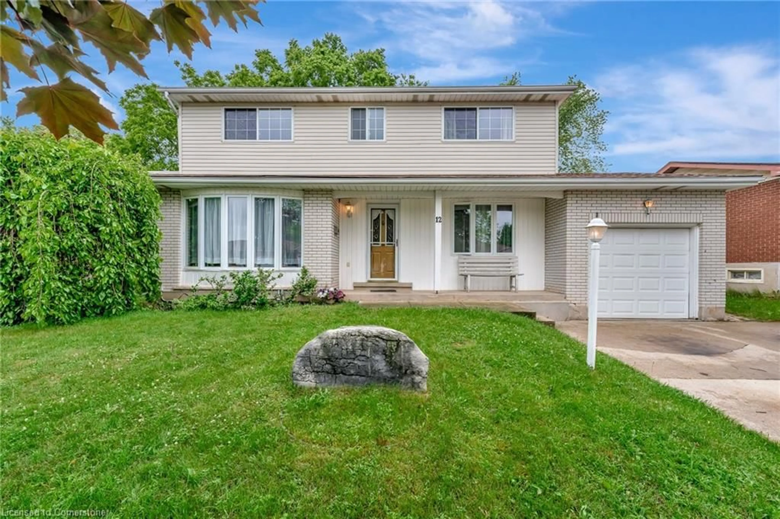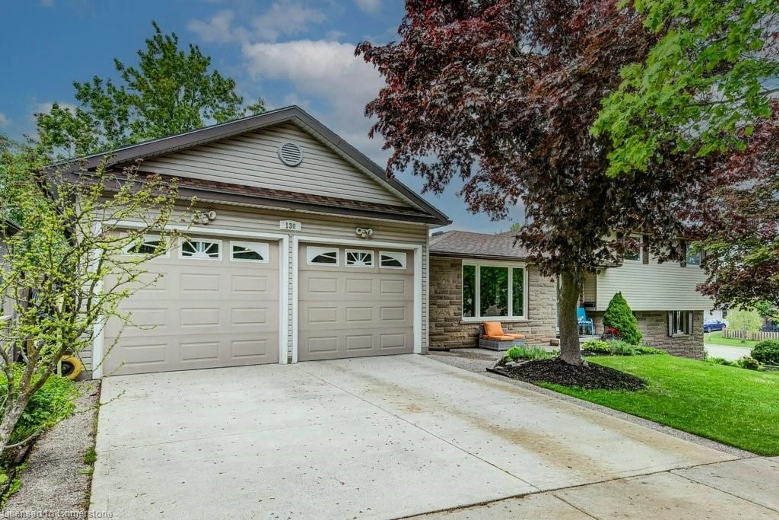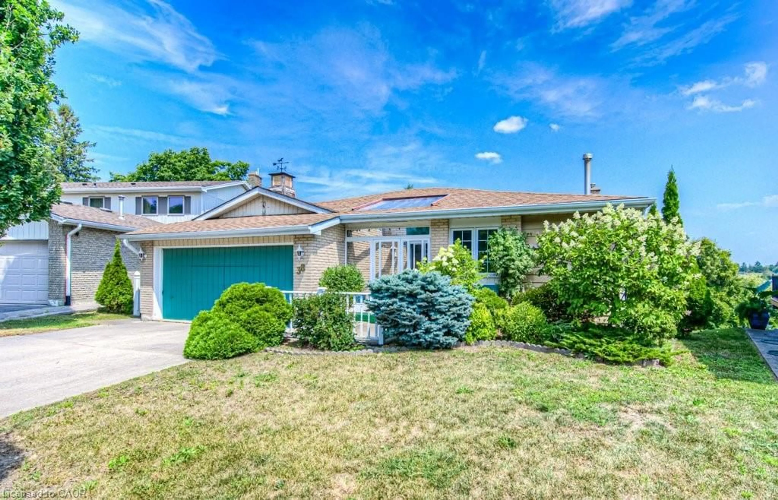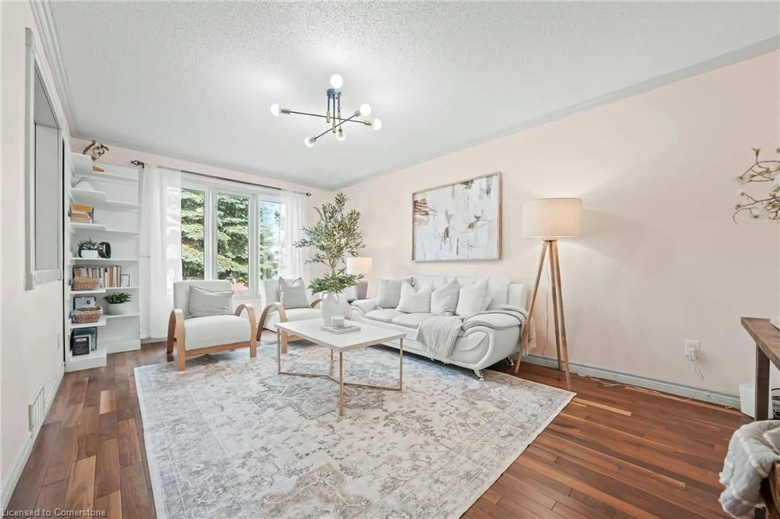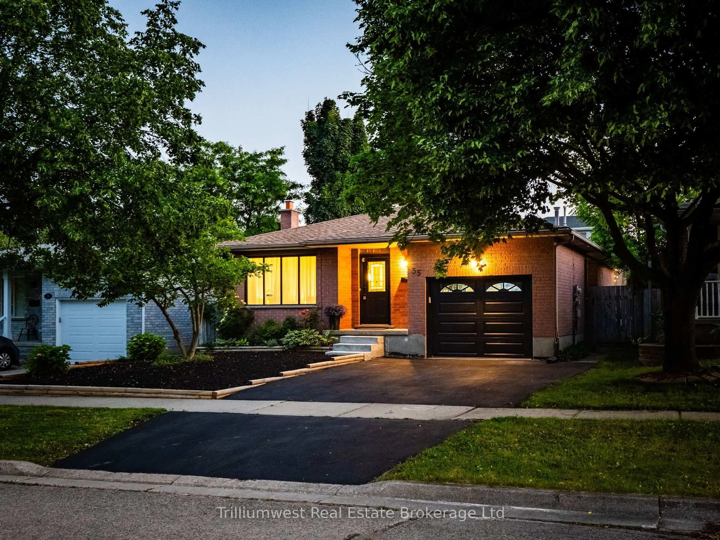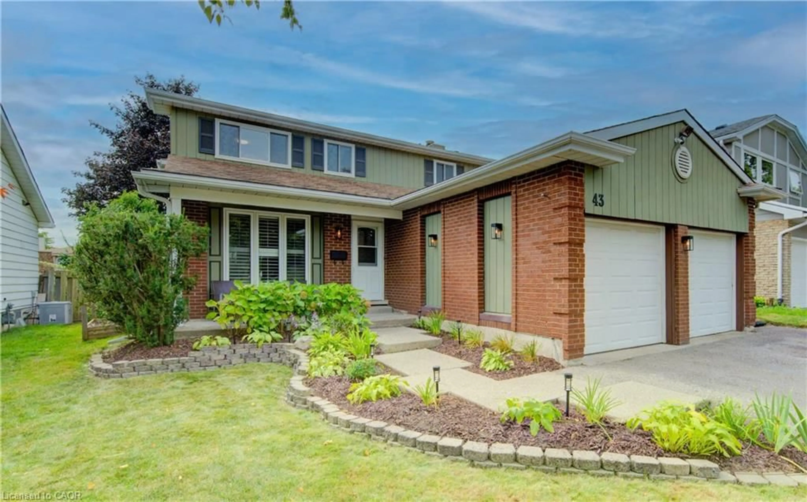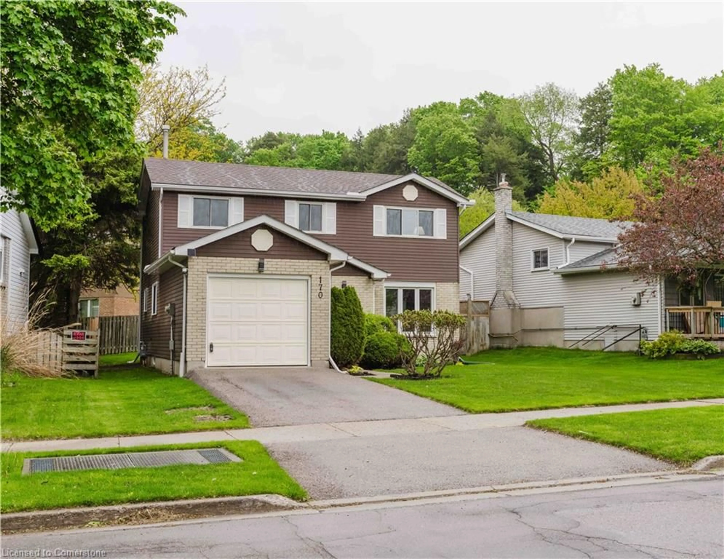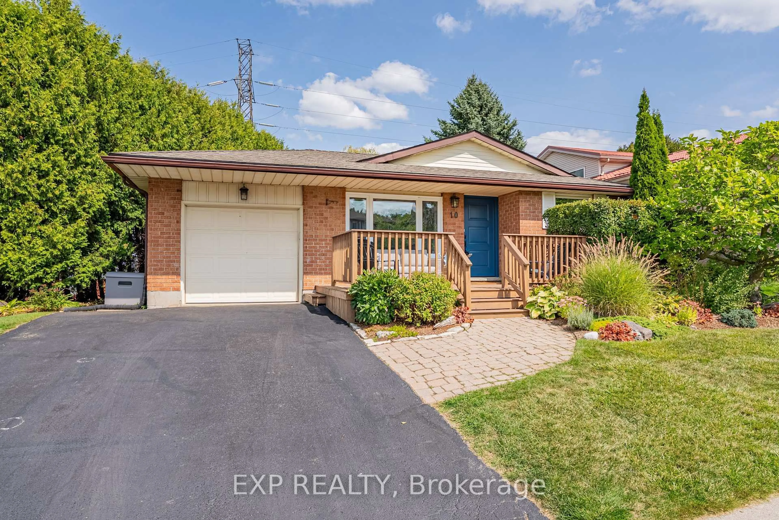Bright and Stylish Updated Home with gorgeous private yard and stunning views of the city! Located In the desirable Forest Heights Area adjacent to Waterloo and just steps to good schools and the beautiful West Heights Park Natural Area with trails, woods, and pond! Beautiful white kitchen with Corian counters and backsplash, stainless steel appliances, breakfast bar and pantry. Hardwood floors. Charming décor accents. Updated lighting. Both bathrooms have been updated. Main bath has a convenient double sink and towel storage. Spacious L-shaped recreation/family room in lower level with large windows and California shutters in lower level lends itself to many uses including TV area, fitness, desk/craft, and play! The newer electric fireplace is included. Spacious updated laundry room can double as mudroom and provides extra storage. Oversized garage with automatic door opener. Updates in 2015-2016 included windows/doors, central air, Deck, Shed. Roof Shingles 2022. Large double drive (new 2024). Furnace 2009. Hot tub is negotiable. You will love this charming move-in home! Showings by appointment only.
Inclusions: Built-in Microwave, Central Vac, Dishwasher, Dryer, Garage Door Opener, Refrigerator, Stove, Washer, All Window Coverings, All Electrical Light Fixtures, Water Softener, Snow Blower, Lawn Mower, Fireplace in the basement
