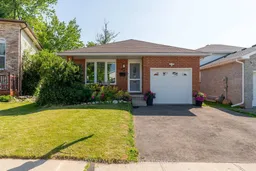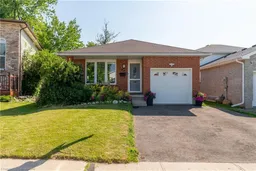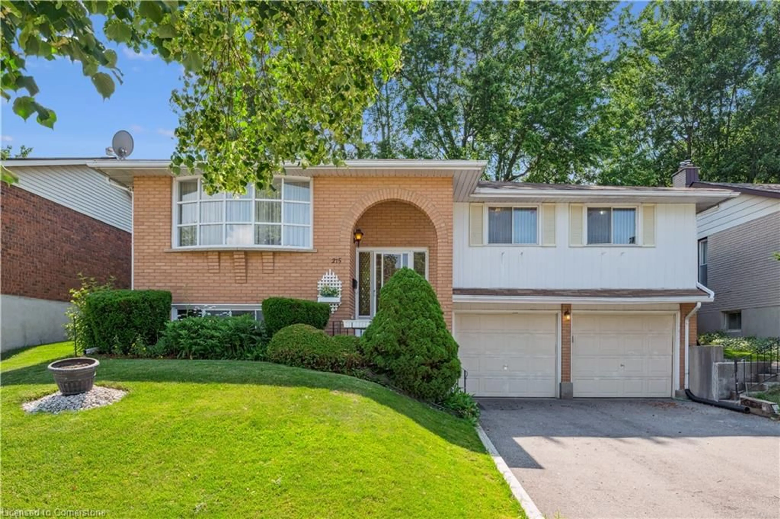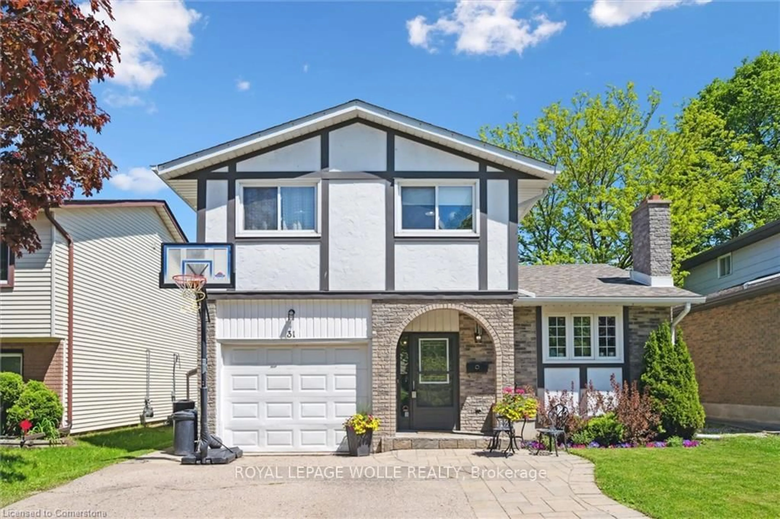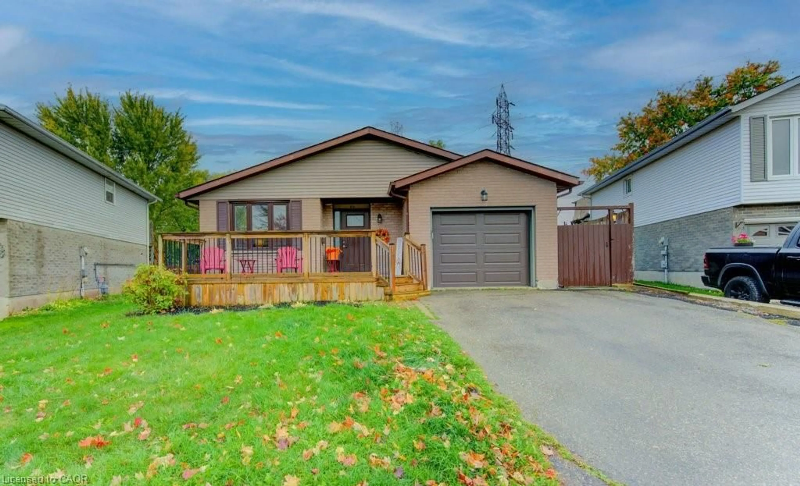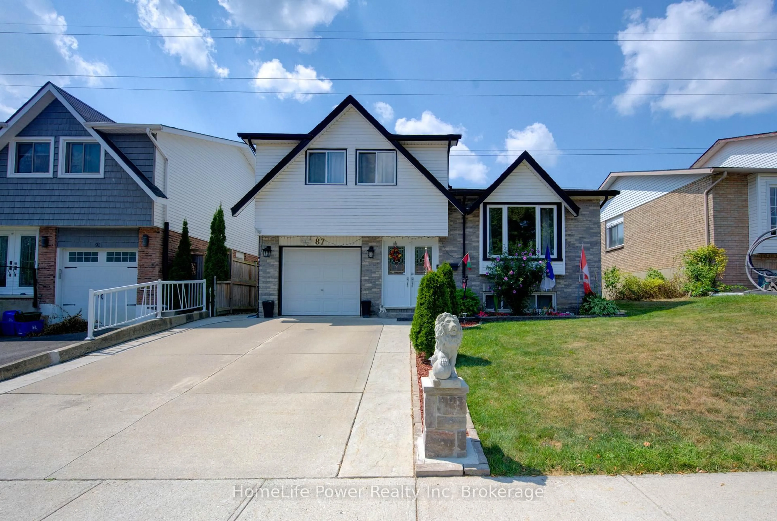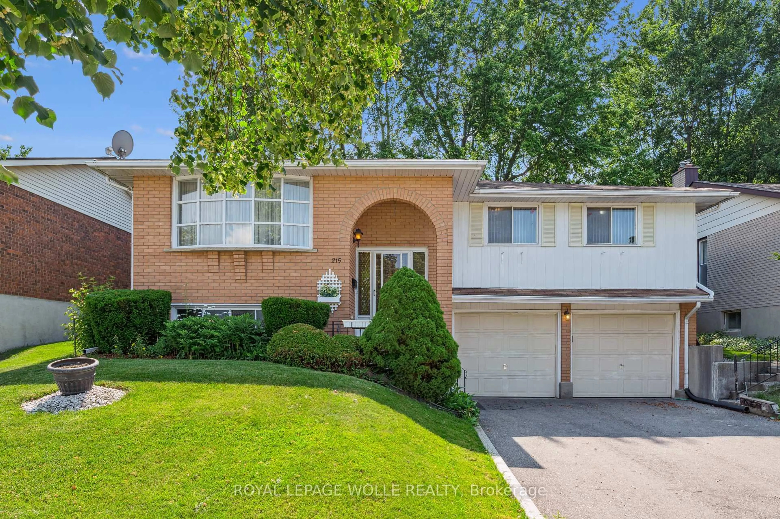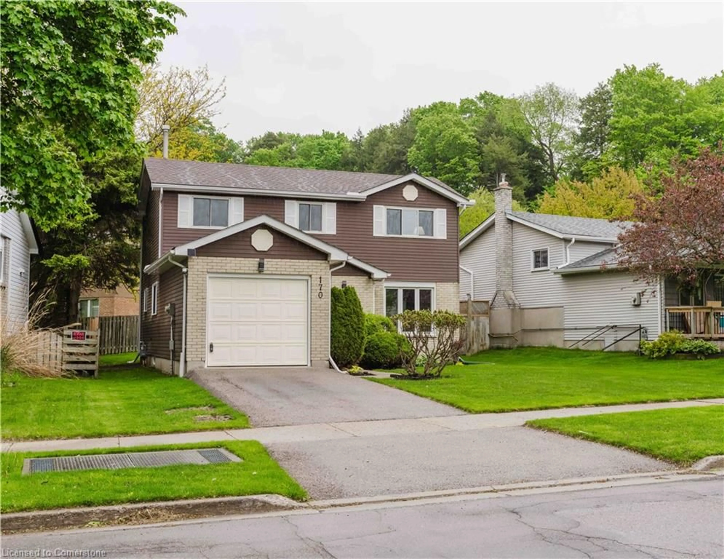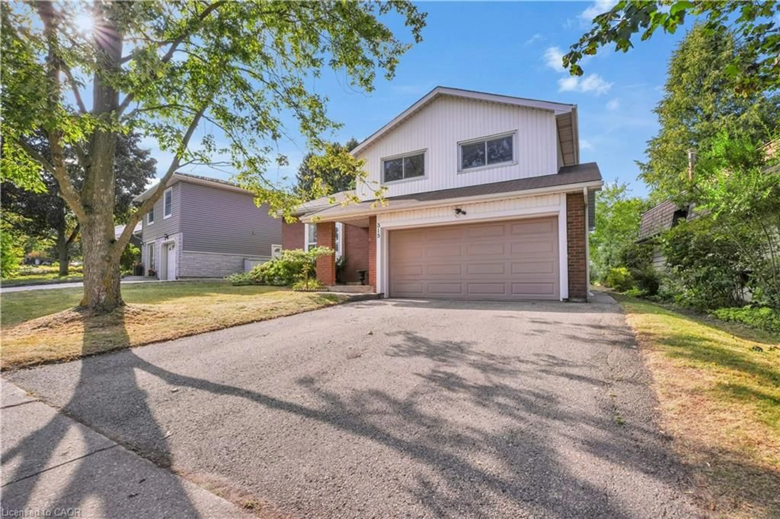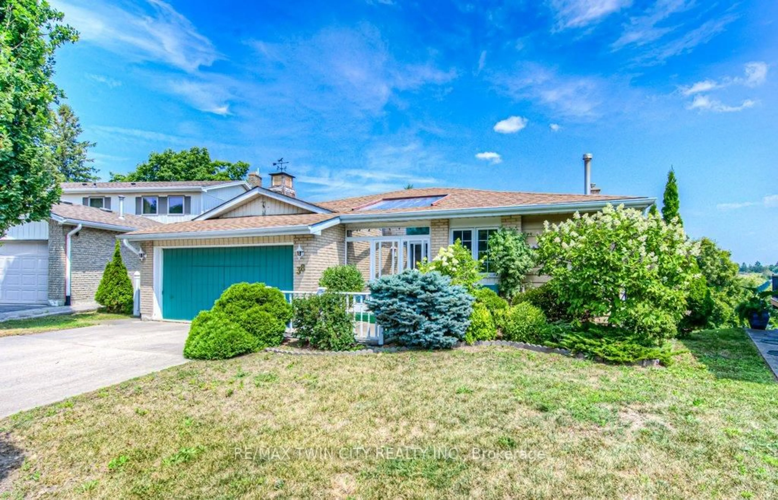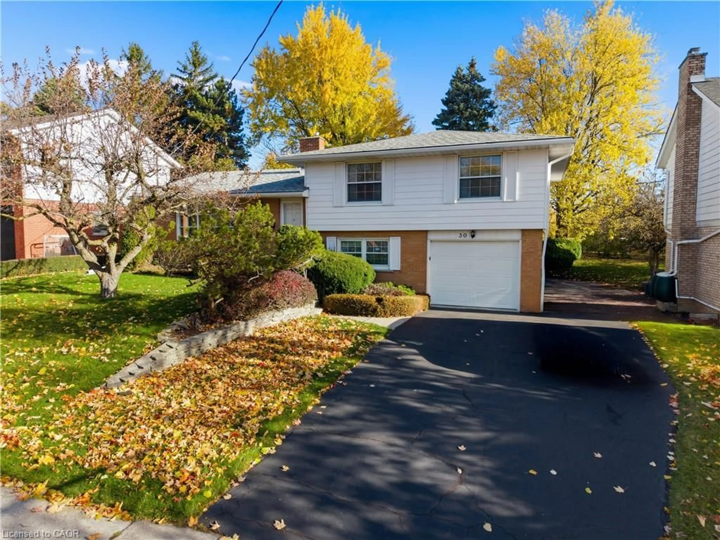Welcome to 286 Newbury Dr. This 3 bd, 2bth backsplit is located in the quiet suburbs of Forest Heights. Step into the family room, where you will be met with tons of natural light, which seamlessness blends into your completely redesigned kitchen with all newer appliances and cabinets (2024). As you step down, you will be welcomed into the main living room, with updated flooring (2023) making this home perfect for those busy family gatherings. Main floor conveniently also has a full 3pc bathroom alongside a walkout to the backyard. Upstairs you are met with a gorgeous 4pc bathroom and 3 ample sized bedrooms. To add onto functionality, the lower level basement is FULLY FINISHED with its very own 2nd KITCHEN & Rec room, offering perfect potential for an in-law suite, or possibly even a future rental. New asphalt driveway (2024) & Furnace (2021) with a brand new motor (2025. With over 2100 sq/ft of usable space, this home caters to all. Being just minutes from Rolling Meadows park, trails, the 401, The Boardwalk plaza, and MORE! Featuring a plethora of amenities right at your fingertips. In one of the best school districts in the region, with John Darling P.S & Westheights P.S both within walking distance.
Inclusions: Carbon Monoxide Detector, Dishwasher, Dryer, Garage Door Opener, Hot Water Tank Owned, Microwave, Range Hood, Refrigerator, Smoke Detector, Stove, Washer. Add: Window Coverings, 2nd Stove, 2nd Refrigerator, 2nd Range Hood, Furniture negotiable.
