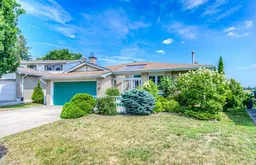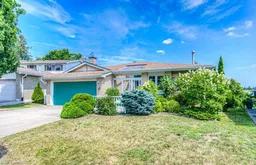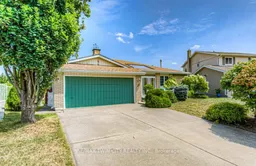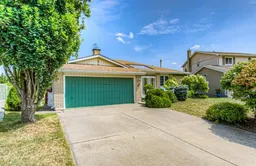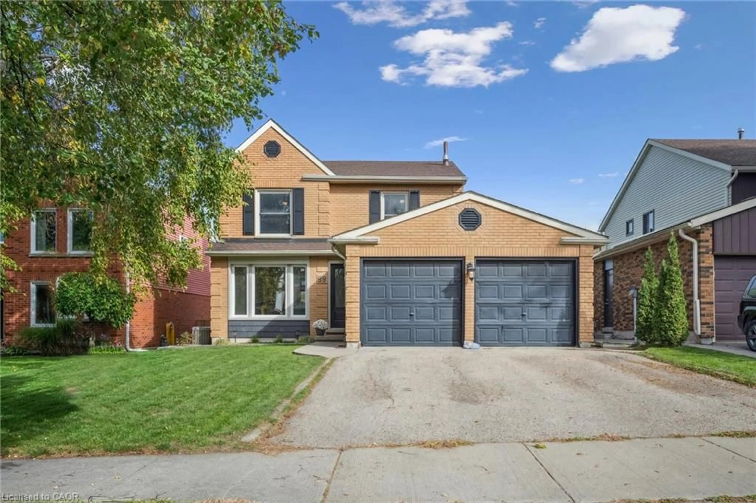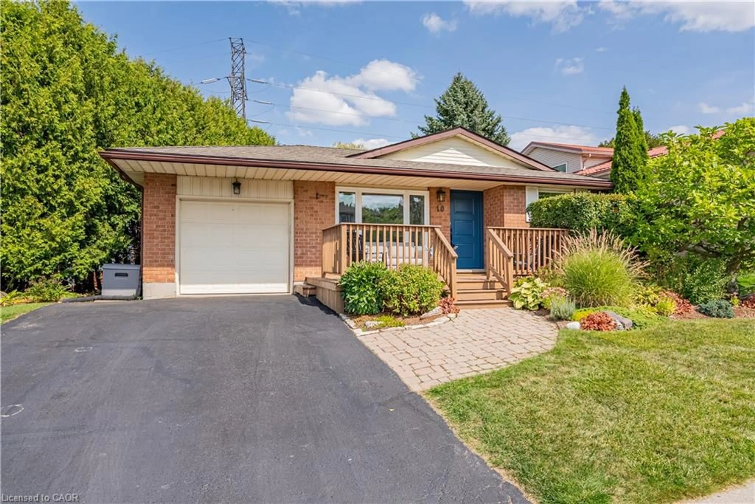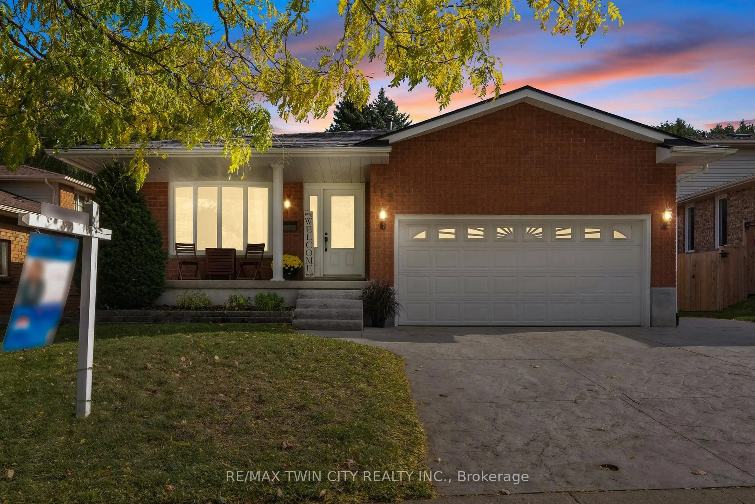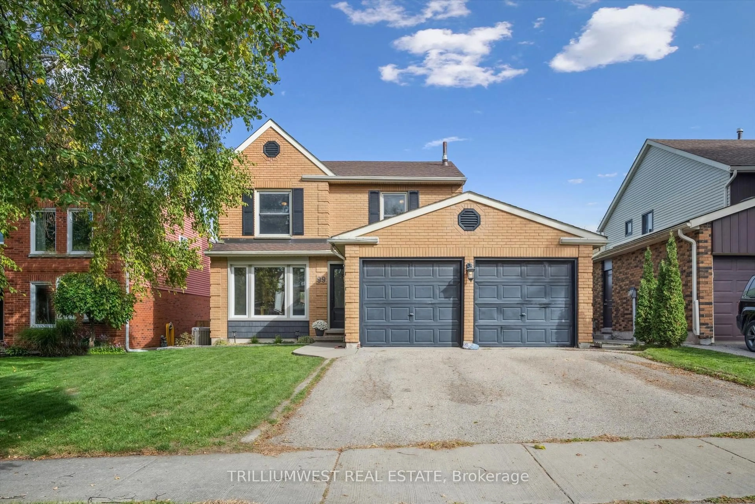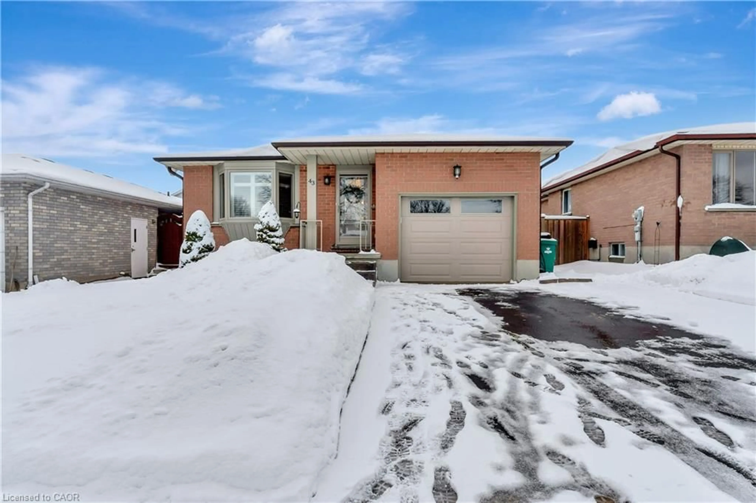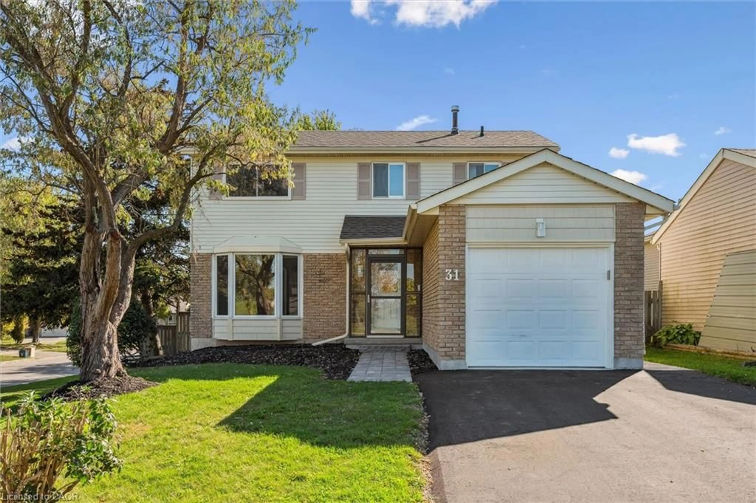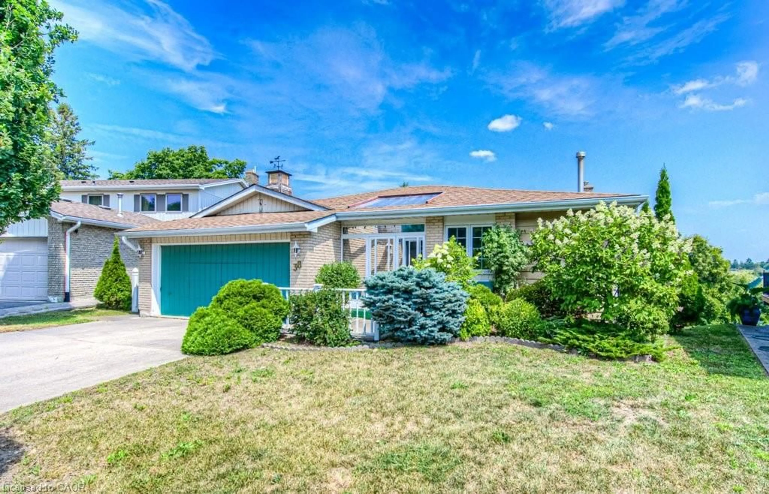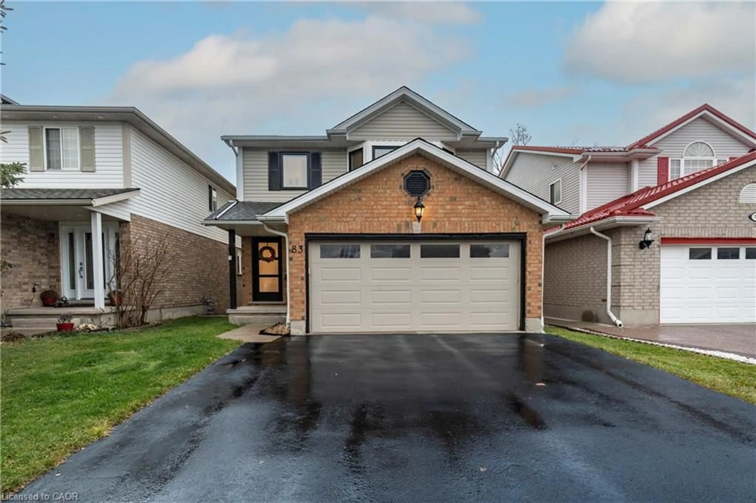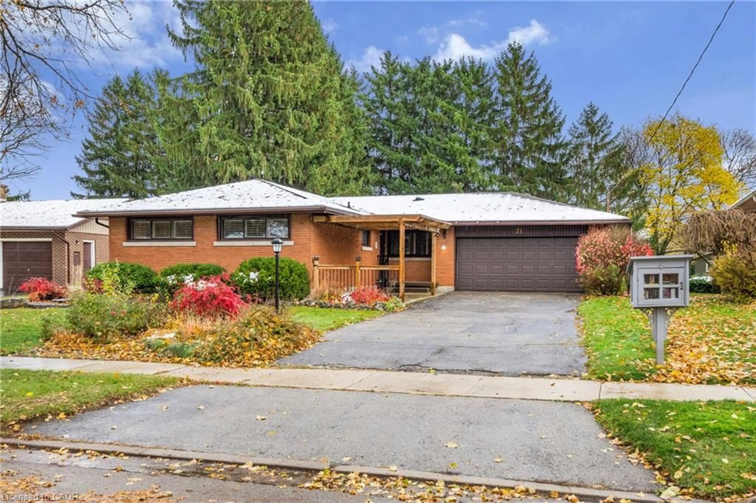Bright, Spacious Walkout Bungalow with Endless Potential! Set on a spectacular lot at the end of a quiet court, this versatile walkout bungalow is filled with natural light and incredible opportunity. While the interior has many original finishes, its clear the home was well lovedand with a thoughtful refresh, it has the potential to truly shine. Designed with entertaining in mind, the layout boasts oversized windows and expansive principal rooms. The formal living room features a cozy fireplace and a stunning floor-to-ceiling bay window, while the double-door entry leads to a generous eat-in kitchen. The main level includes two large bedrooms, including a primary with ensuite, plus a second bedroom with a walk-in closet. A 3-piece bath and convenient main floor laundry complete this level. The finished walkout basement offers exceptional versatility, featuring a massive rec room with fireplace, a second family room with direct deck access, an additional bedroom, and a 2-piece bathperfect for extended family, guests, or hobby space. A spacious utility room provides ample storage. With four walkouts, a double attached garage, a concrete driveway, and an updated electrical panel, this property combines practicality with possibility. A rare find with space, character, and a chance to make it your ownbook your private showing today!
Inclusions: Any included appliances are in As Is condition
