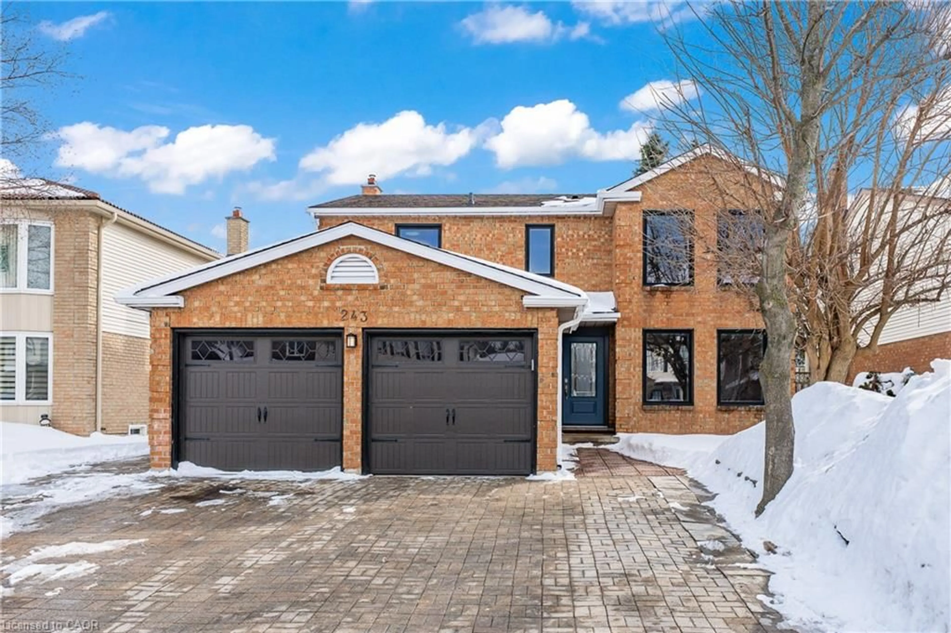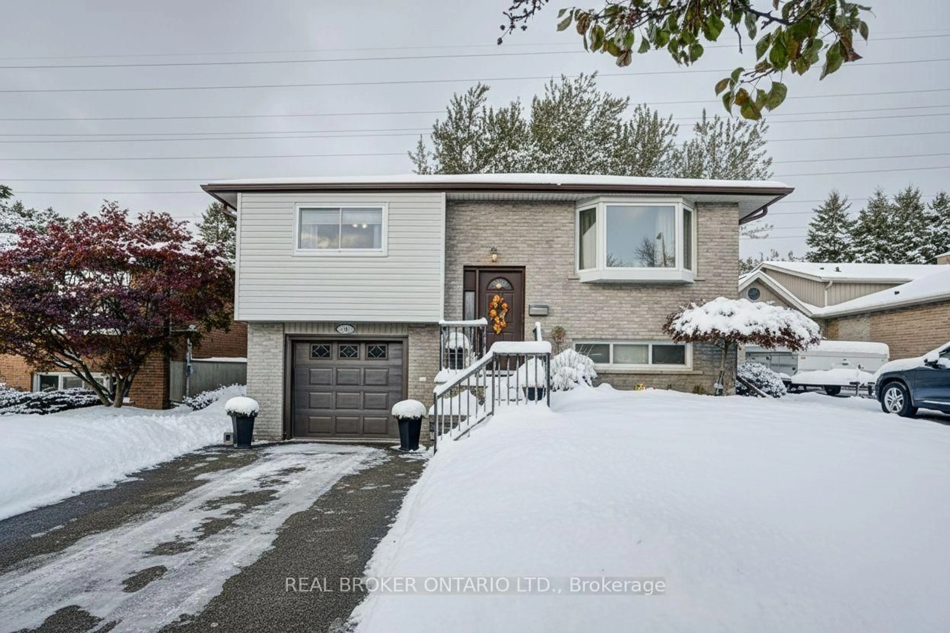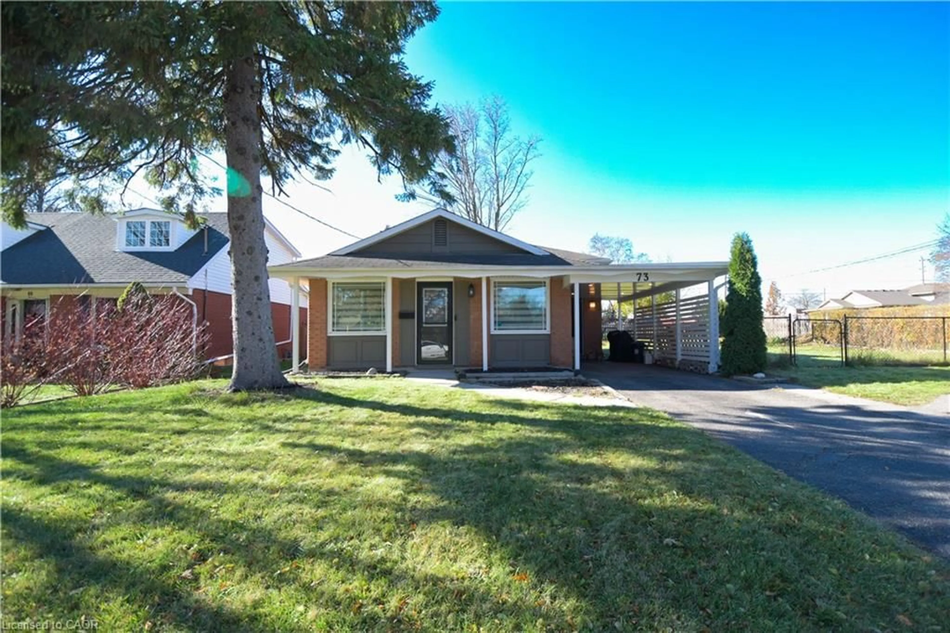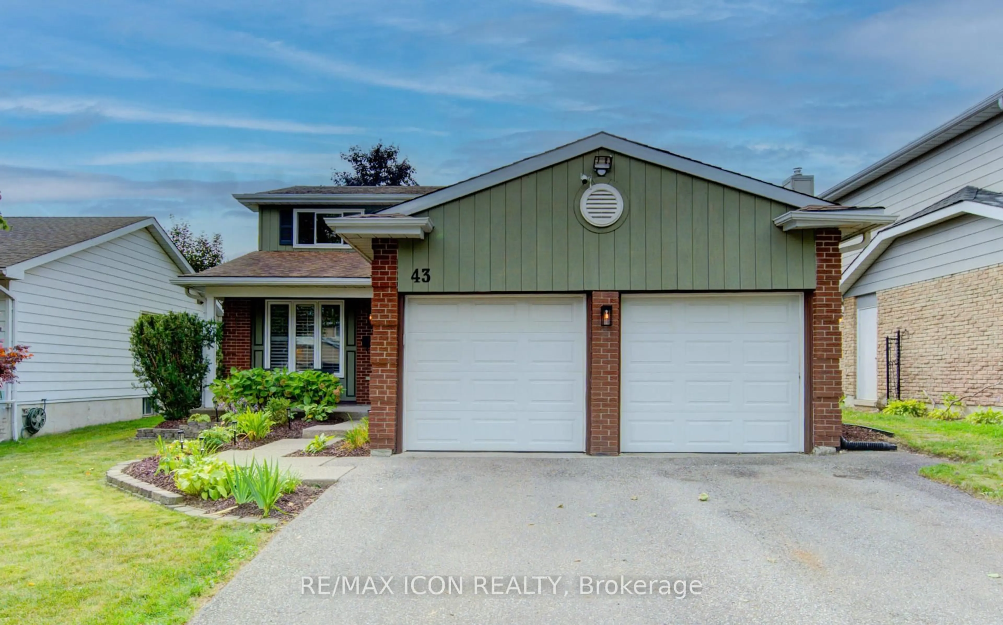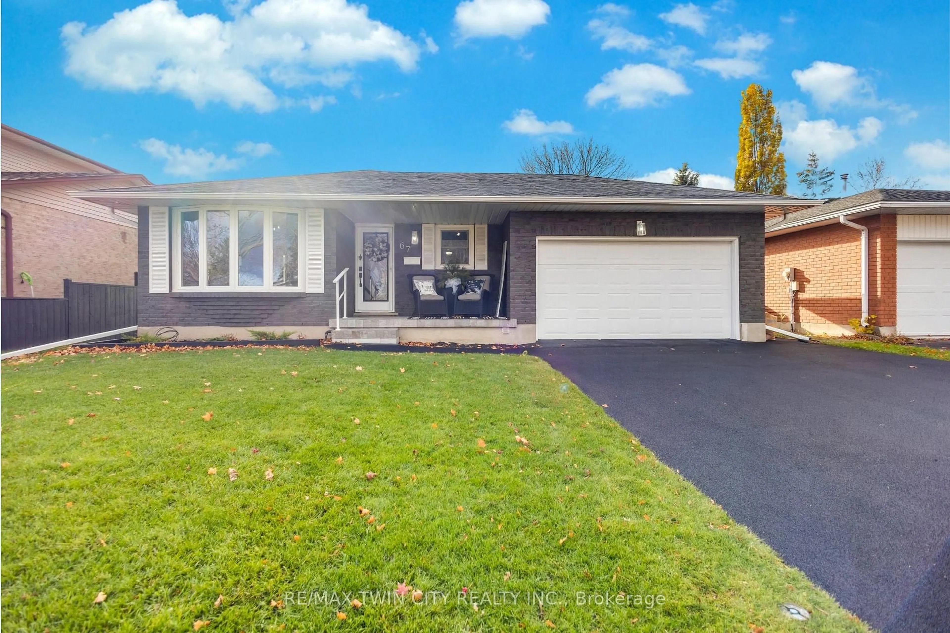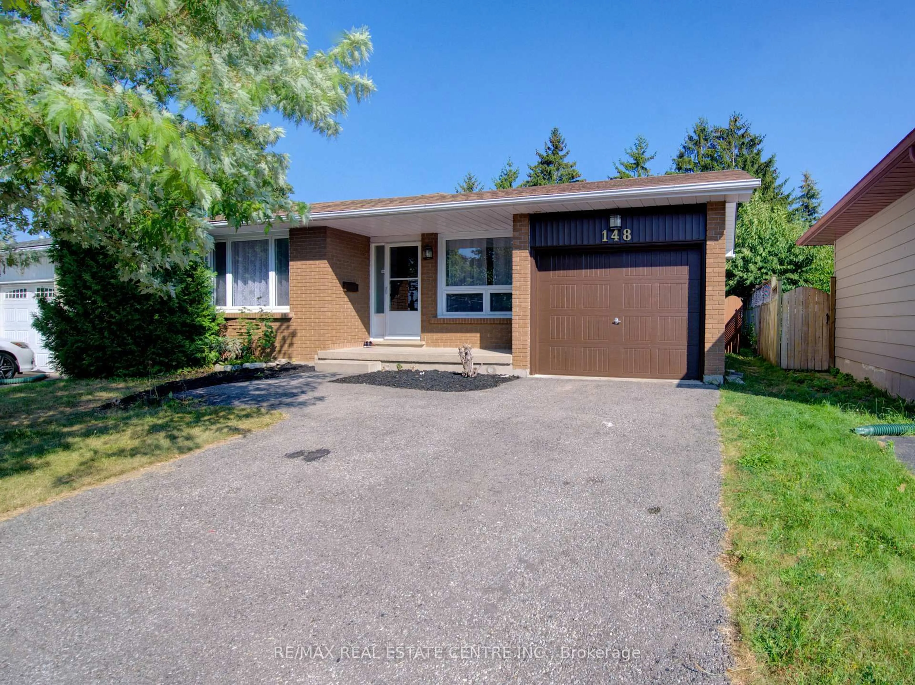Welcome to 31 Parkland! A nice single detached home located in one of the most esteemed neighbourhoods in the region. There is a lot about this home to impress anyone looking for a property of this size and in the area - From the multiple pot-lighted main floor with its sleek living space and adjoining dining/private study area, the welcoming ambience of the new kitchen and its ready-to-please new appliances, to the breakfast area looking out to a very private backyard... this house is exhilarating. The entire interior is brand sparkling new and it truly feels like home! The fabulous interior continues on to the upper level with the ample primary bedroom, 2 other bedrooms and the brimming main bathroom. Lower level has a big lookout window in the Family room/Rec room area and next to that is a room that is ideal for guest/family stay over. A full 3 pc bathroom is just around the corner from the Rec room. The glass enclosed porch of the main floor entrance is great for winter warm ups. The driveway is just a few weeks old. same as the garage floor and landscaping - from the front to the backyard. Save your worries and concerns about what paint colour to choose in your next house, where to get flooring and how you are going to modernize or make what you find cozy and new. This house is the solution to all that! Everything in the interior, top to bottom is done! All brand new. Pack up, move in and chill out! That simple, really.
Inclusions: Dishwasher,Dryer,Microwave,Refrigerator,Smoke Detector,Stove,Washer
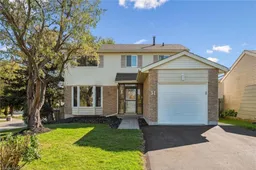 45
45

