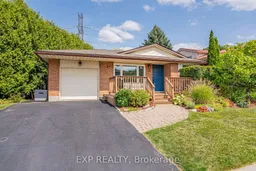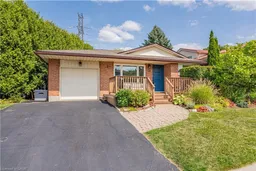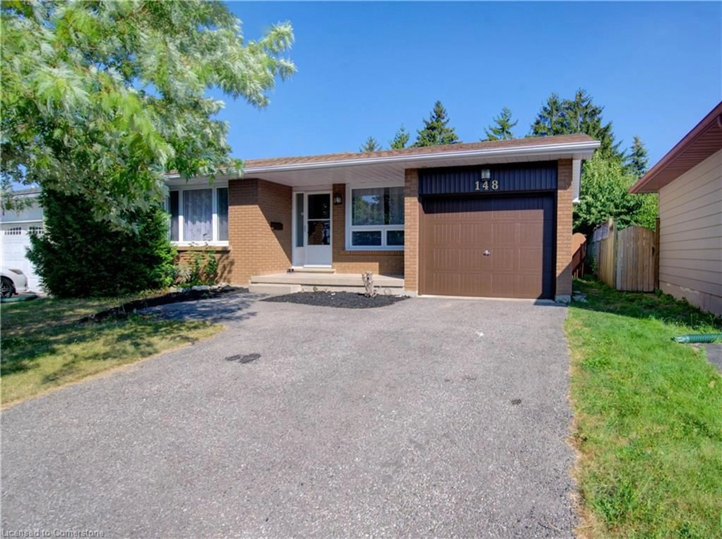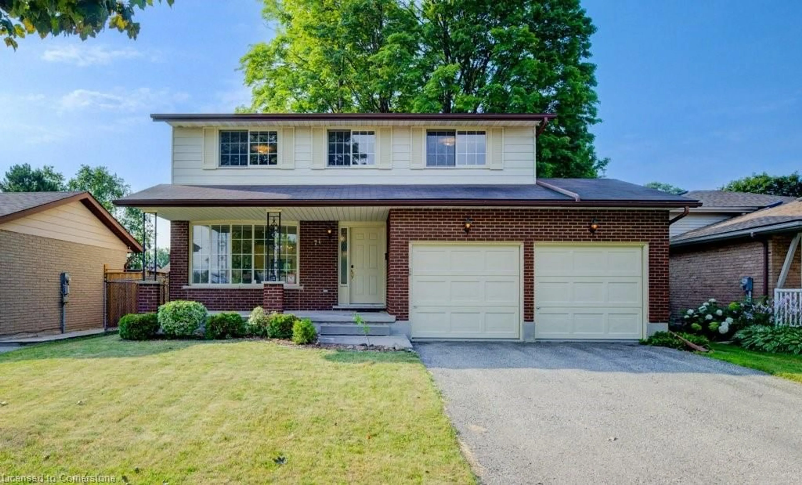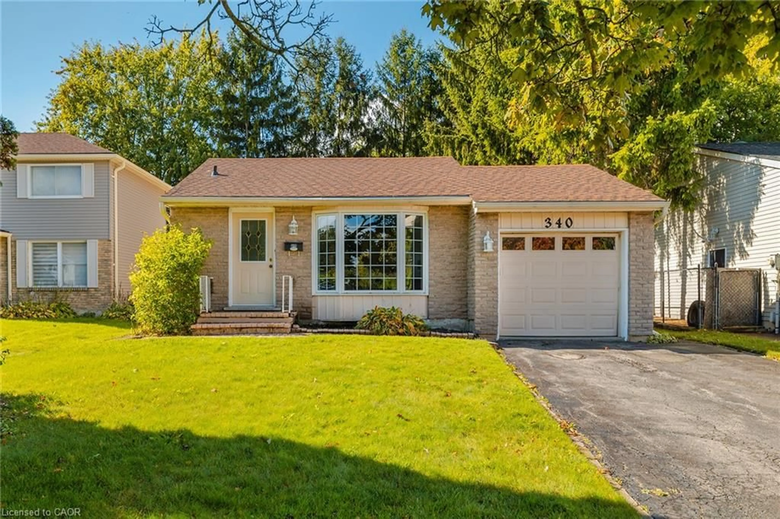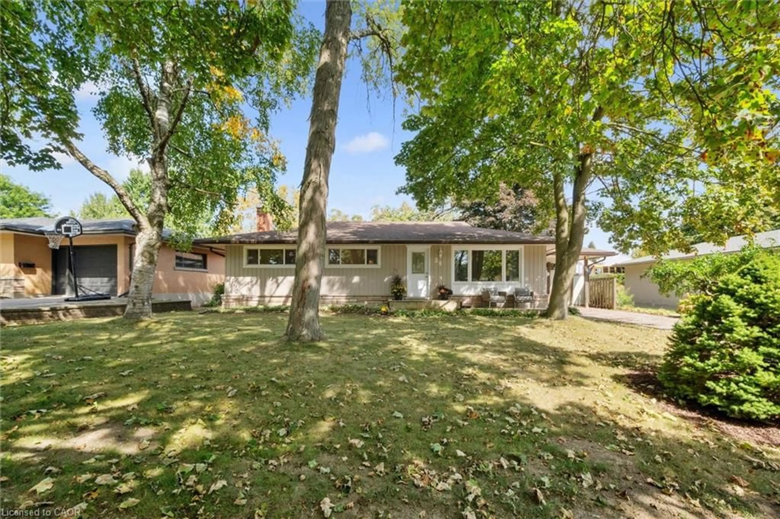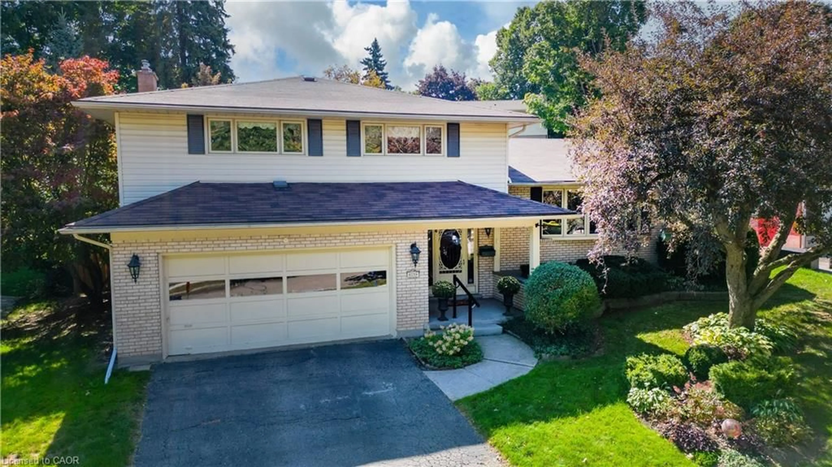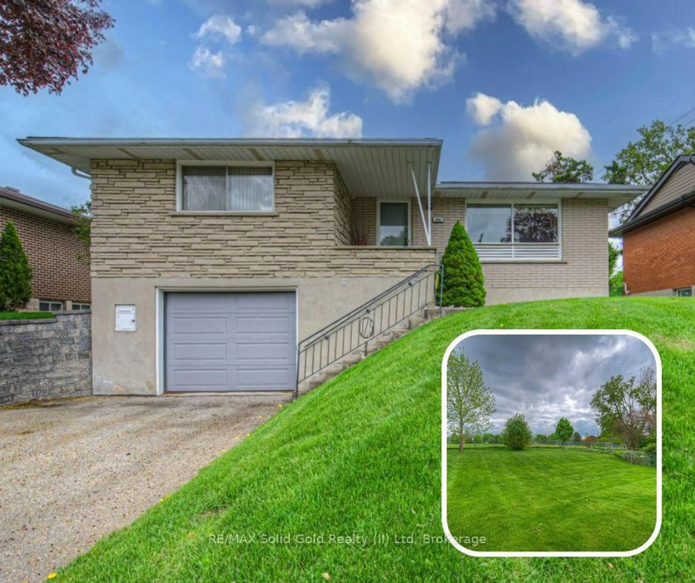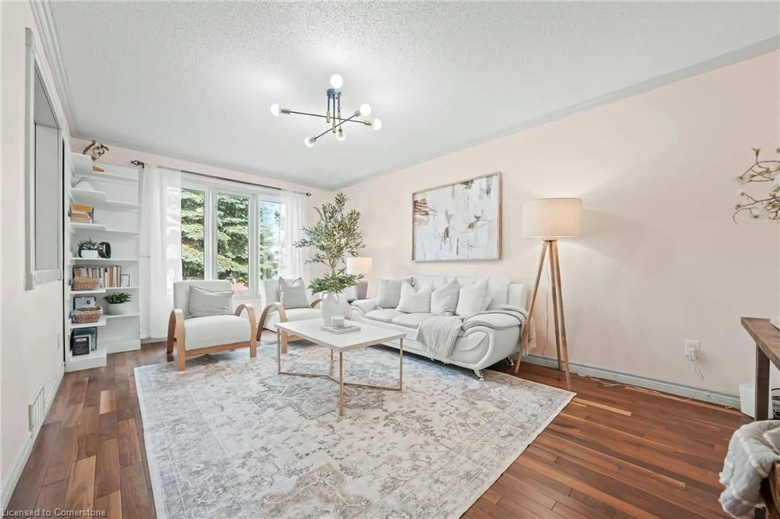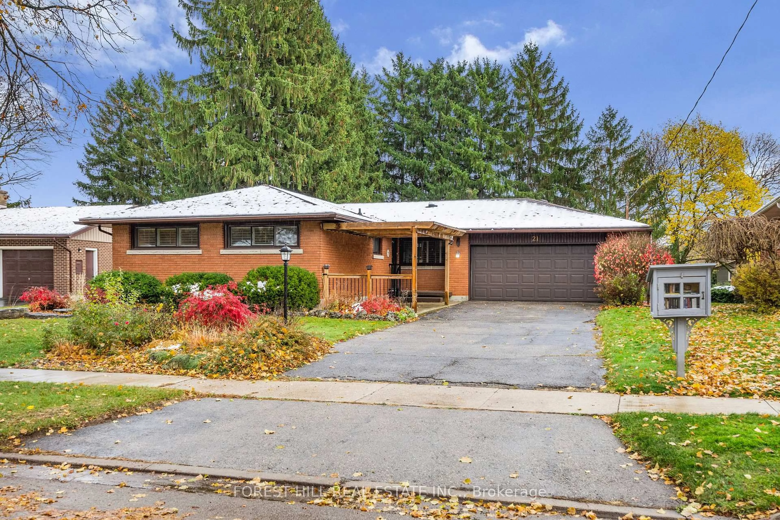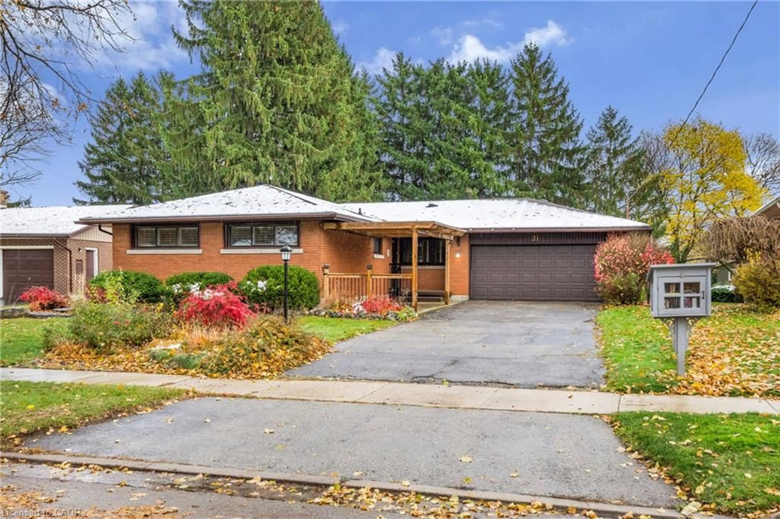On a quiet street in Forest Heights, you find this stunning four level backsplit at 10 Stonehenge Place. It is the kind of home that just feels right the moment you walk up. The front porch is perfect for morning coffees or waving to neighbours, and inside, the layout flows in a way that just makes sense for making memories with family or entertaining guests. The kitchen has great sightlines into the dining area and down to the living room, so whether you're cooking dinner or catching up with friends, you're never out of the conversation. There's a proper dining space for holiday meals and special moments, but perfect for dinner on an everyday Tuesday night. The living room might just be your favourite, with its cozy gas fireplace, classic wainscoting, and a beautiful bar top that's made for entertaining. Upstairs, you'll find three good sized bedrooms with big windows, ceiling fans, and roomy closets, plus a full bathroom with double sinks, a tub and shower, and lots of natural light. Head down to the basement and there's even more space to stretch out, perfect for a movie room, home office, or playroom. There's also a beautiful second full bathroom with a glass shower and double rain heads that feels like a spa. Outside, the backyard is calm and private with tall trees, a newer deck, and the kind of peaceful vibe where you can actually hear the birds. It's fully fenced and feels like your own little escape. Forest Heights is known for its amazing schools, parks, trails, and easy access to shopping and the highway. This home checks all the boxes and then some. This could be your opportunity
Inclusions: Dishwasher, Dryer, Refrigerator, Stove, Washer, bar stools, bar mirror
