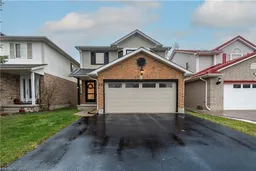Beautifully updated 4-bedroom family home in sought-after Forest Heights! This detached 2-storey has been meticulously maintained and thoughtfully improved, featuring a rare walkout basement, double garage, and an impressive list of modern upgrades.
Inside, you’ll find stunning hardwood floors (2012) and a beautifully updated kitchen (2016/17) with a more open layout thanks to strategic wall adjustments that enhance flow and natural light. The renovated kids’ bathroom (2018) and the luxurious primary ensuite (2021) are true highlights—both finished with exceptional craftsmanship.
Major updates include: roof (2013), double asphalt driveway (2017), new front door and garage doors (2021), refreshed foyer tile and wainscoting, and select new windows (2021).
The bright walkout basement (2020) offers exceptional additional living space with direct access to the backyard. It also features a rough-in for a future shower, providing a great opportunity for an expanded lower-level bathroom.
Located on a quiet, family-friendly crescent within walking distance to top-rated schools, parks, and all amenities, this home truly checks every box. A gorgeous, move-in-ready property in one of Kitchener’s most desirable neighbourhoods.
Inclusions: Dishwasher,Dryer,Refrigerator,Stove,Washer
 50
50


