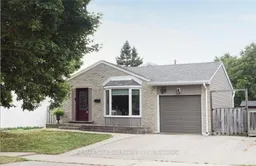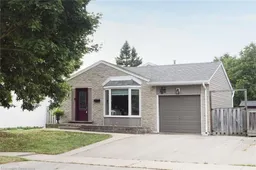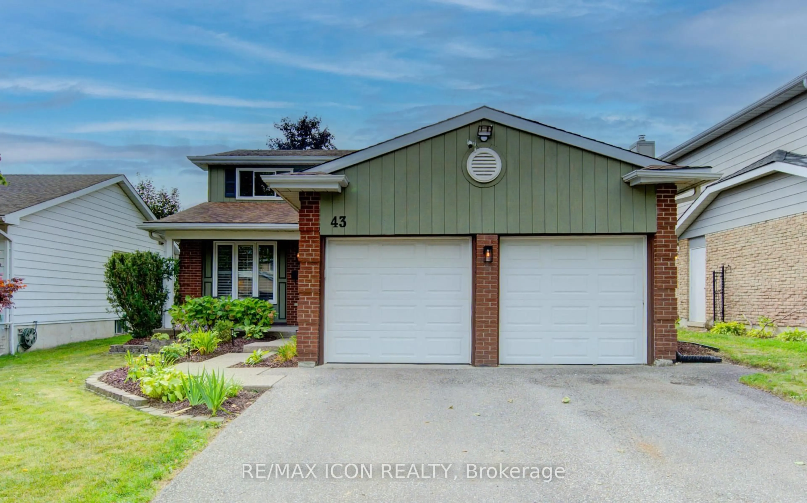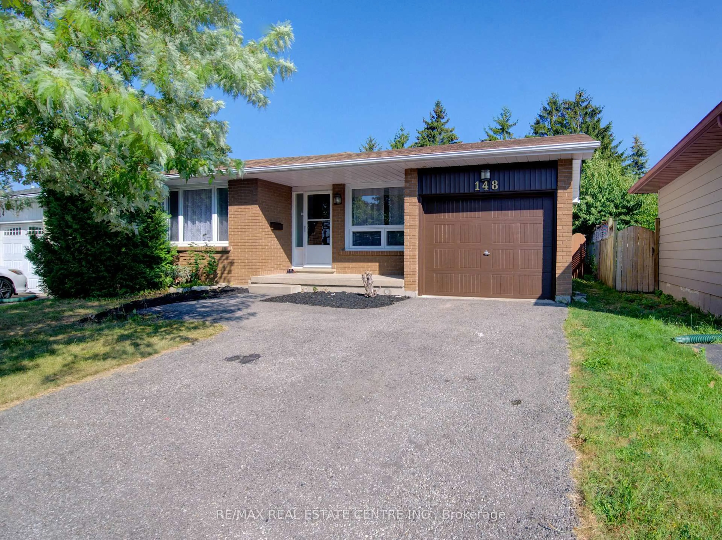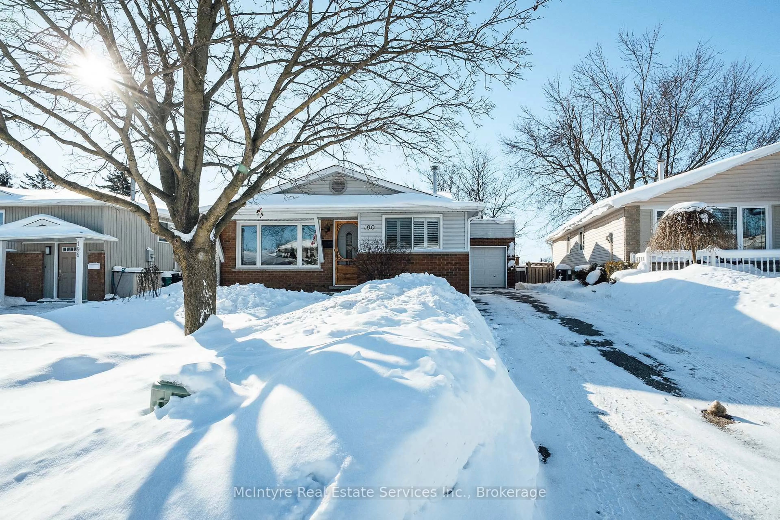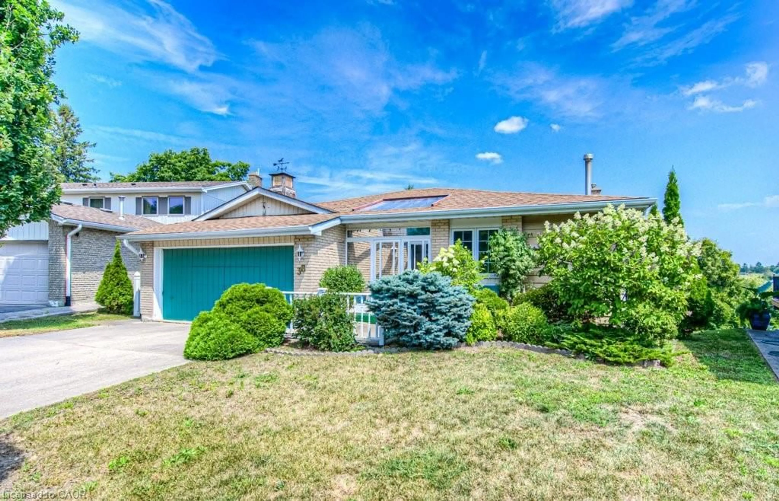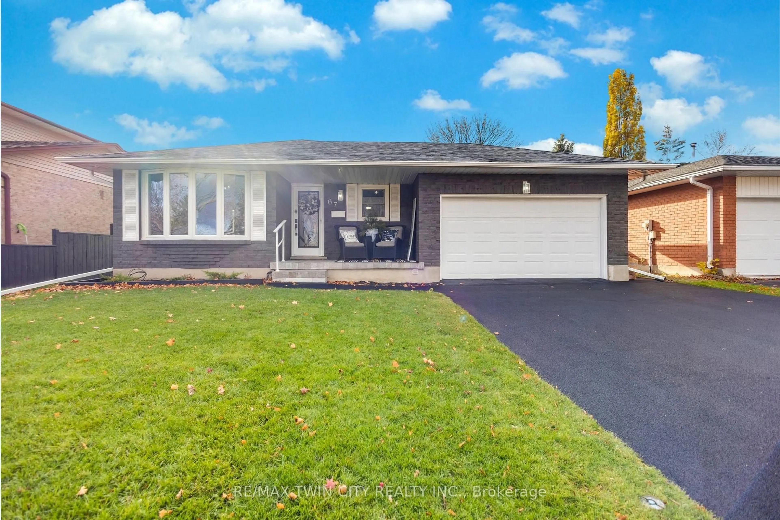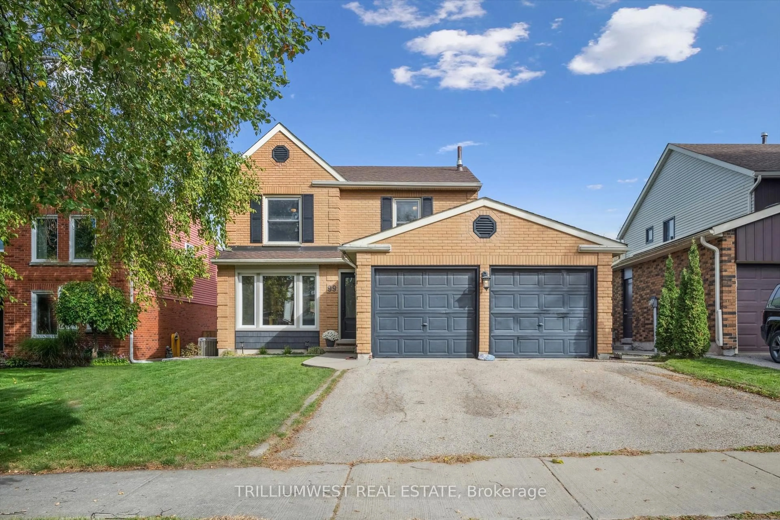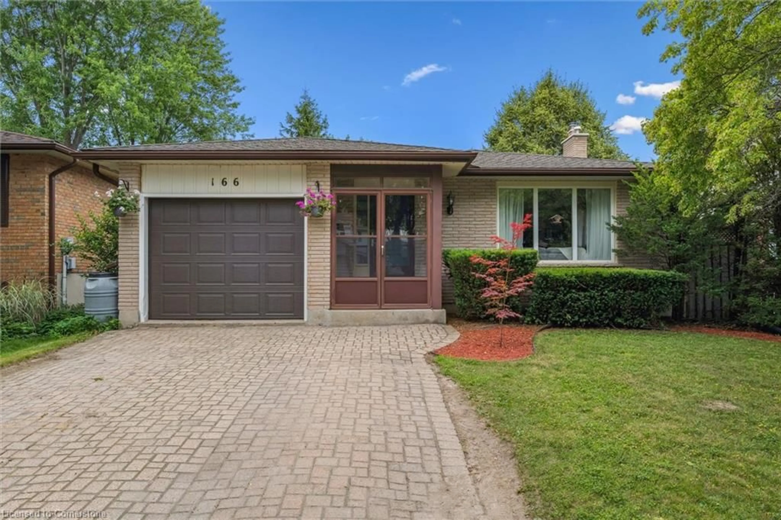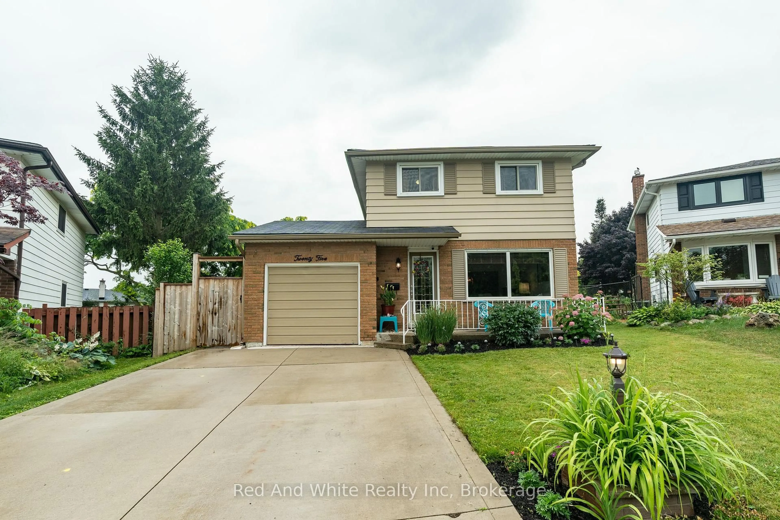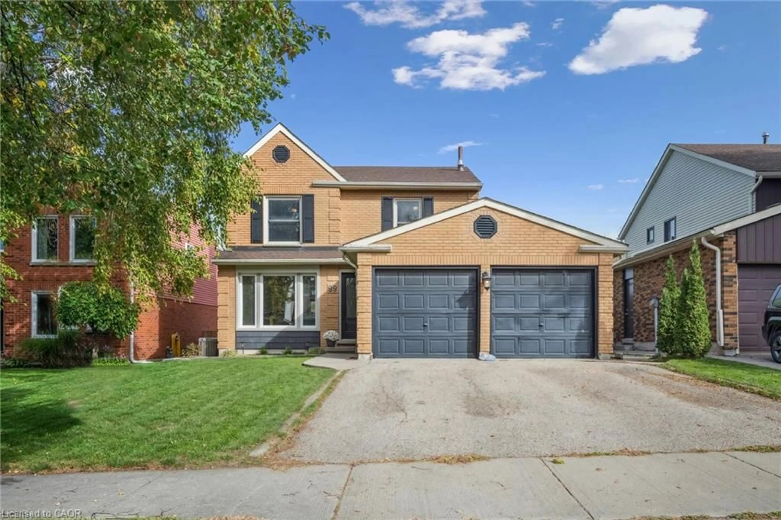Beautifully Maintained Backsplit in Desirable Forest Heights Lovingly cared for by the same owner for 22 years, this spacious and updated backsplit is nestled in one of Kitcheners most sought-after neighbourhoods. Offering a functional layout, single-car garage, and a host of important improvements, this home is move-in ready and ideal for families or first-time buyers. The bright, modern kitchen was fully renovated in 2012 with updated cabinetry, countertops, flooring, sink, and fixtures. The adjoining dining room offers direct access to the backyard deckperfect for summer entertaining and outdoor dining. The living room features updated flooring (2019) and fresh paint. The upper-level bathroom was updated in 2014 with a new vanity, toilet, shower surround, and window. The lower level was professionally renovated down to the studs in 2014, including new drywall, a 3-piece bath, updated laundry room windows, and a cozy family room with California ceilings. Additional key upgrades included New Breaker Panel Furnace (2004)Asphalt shingles (2013)Front door and garage door (2014/15) All new vinyl siding, soffits, and fascia (2014)Backyard by Grand River sheds (2021) Set in a quiet, family-friendly neighbourhood with excellent schools, parks, shopping, and transit nearby, this home offers exceptional comfort, convenience, and long-term value . Offer date Friday August15th . Seller open to to a great pre-emptive offer.
Inclusions: Dishwasher, Dryer, Garage Door Opener, Range Hood, Refrigerator, Stove, Washer
