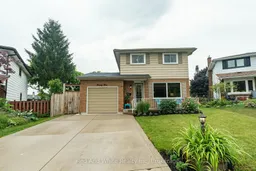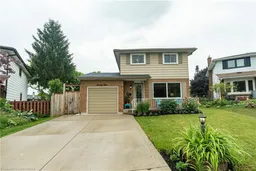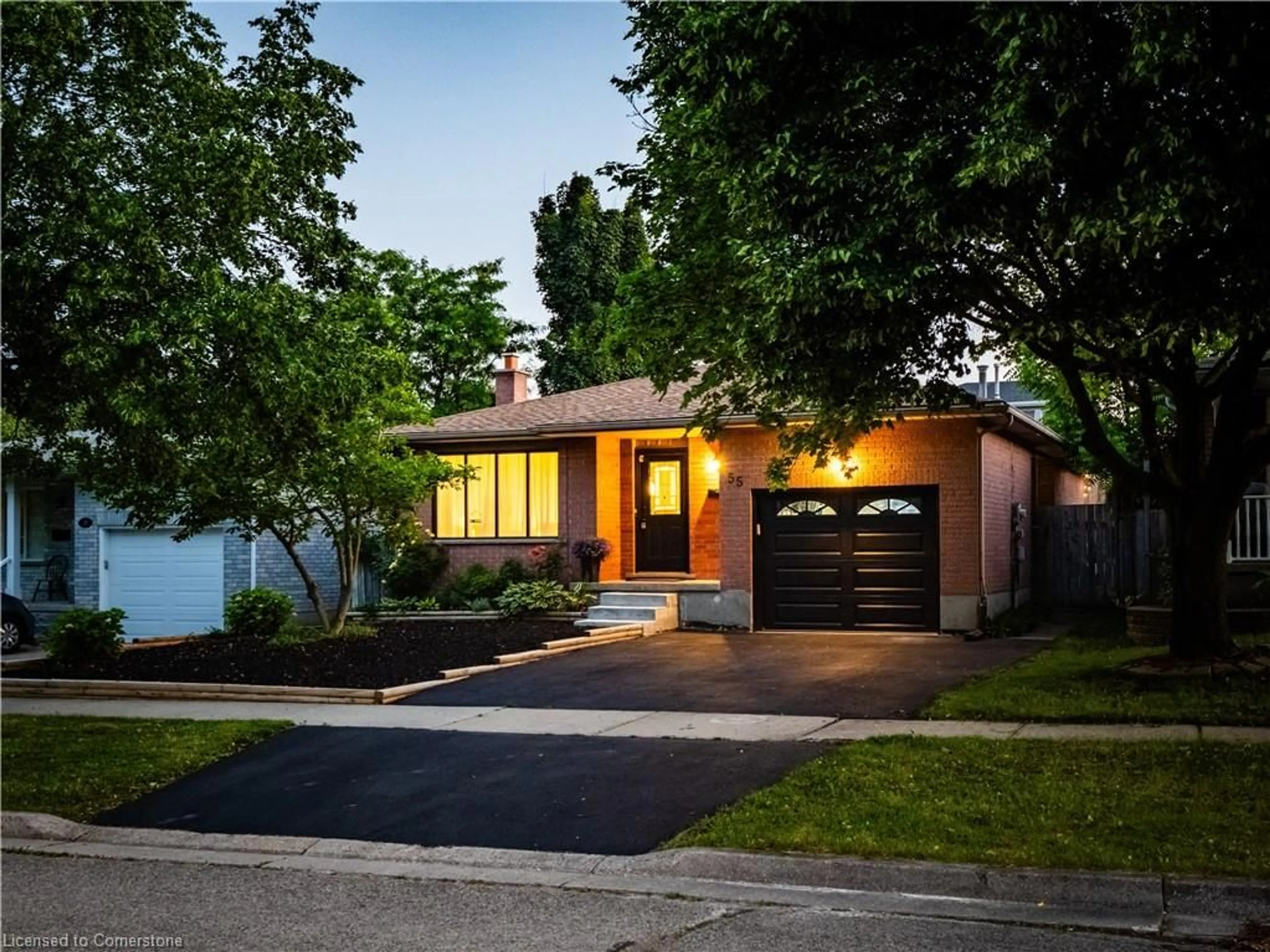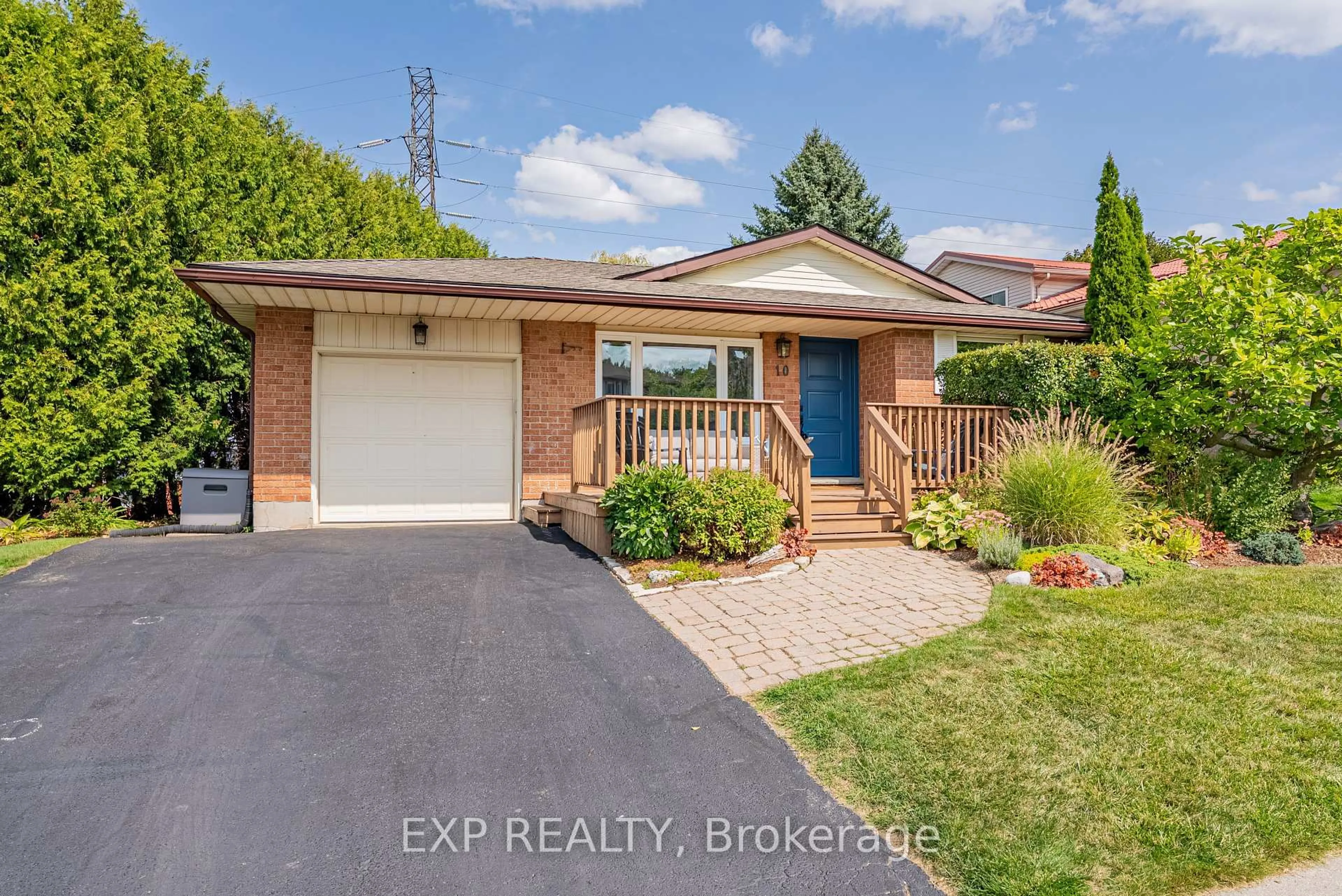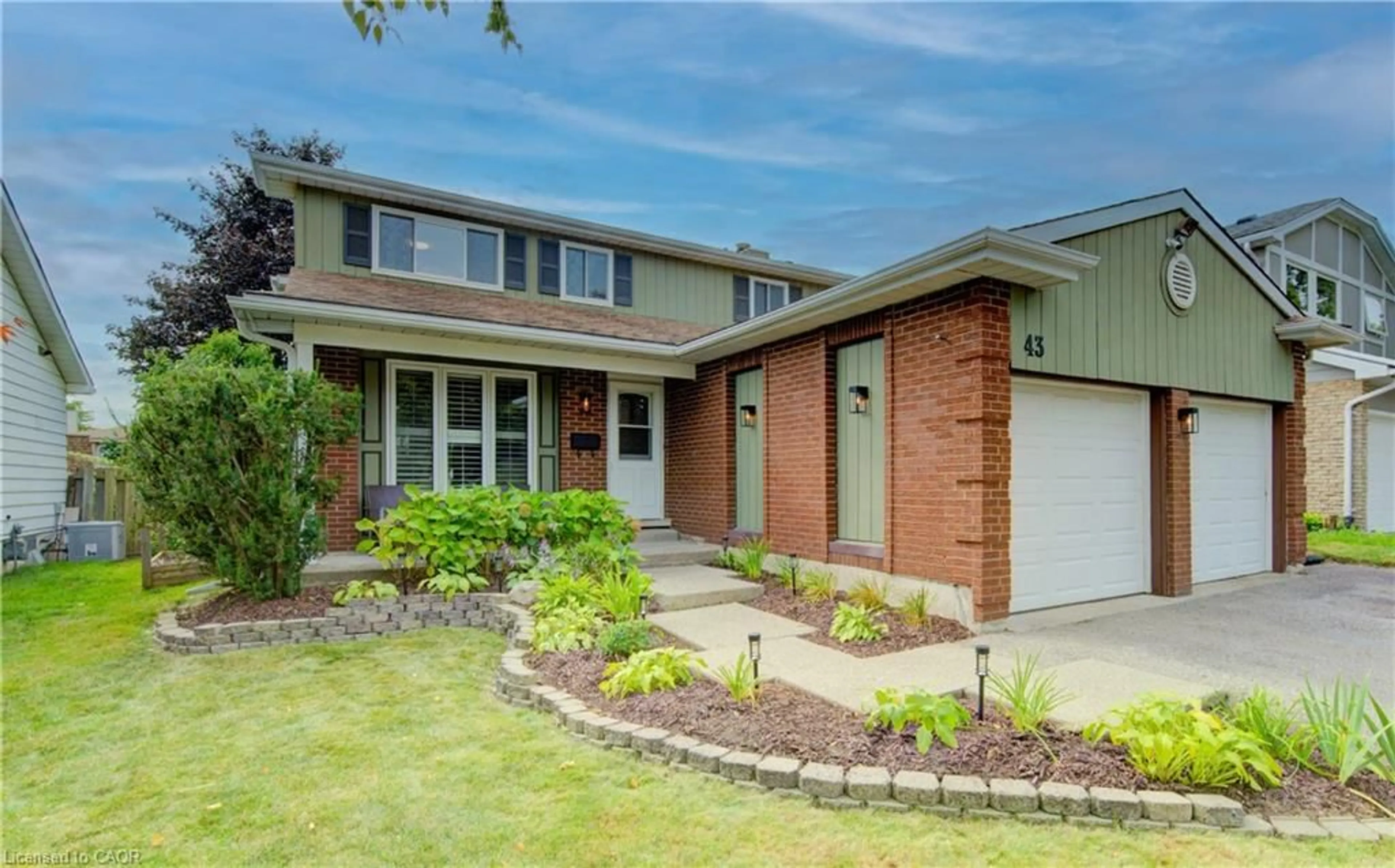Situated on a mature, pie-shaped lot, this 4 bedroom family home in Forest Heights shows pride of ownership. When you walk in, you will notice the seamless flow of the home from the front to the back. The living room is bright & spacious, and opens onto the separate dining room. You will also notice hardwood floors trhoughtout the home. The kitchen has shaker-style cabinetry, heated ceramic floors and a dinette area with a vaulted ceiling. There is a walk-out which leads you to the back deck, a perfect combination for family gatherings. Downstairs is a spacious finished rec room with many possibilities for your family. One of our favorite things about this home is the large, private backyard. Just have a seat on the deck and take it all in. The deck is large enough for a leisurely space to hang out, and there's another spot to host your outdoor dinners. The backyard is big enough for the kids to play around, maybe add a pool, and dont forget to enjoy the sweet cherry and pear trees. This family home is located on a court and is close to parks, schools, shopping and transit.
Inclusions: fridge, stove, doshwasher, washer, dryer
