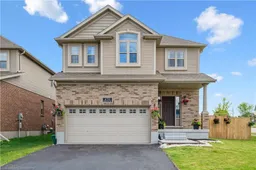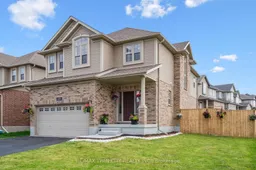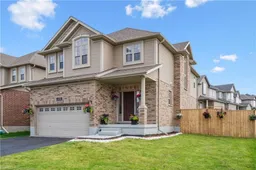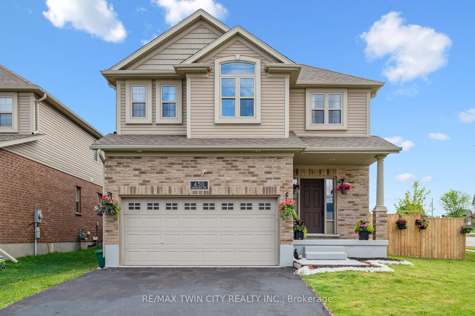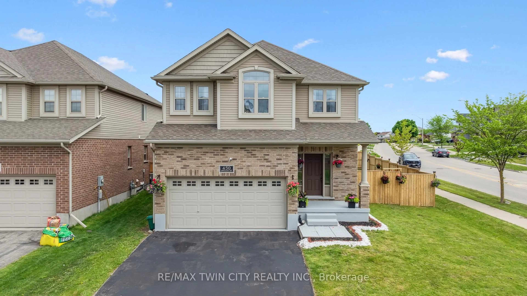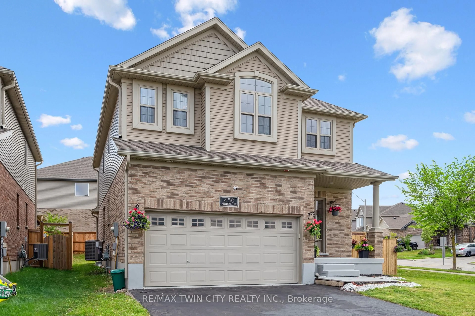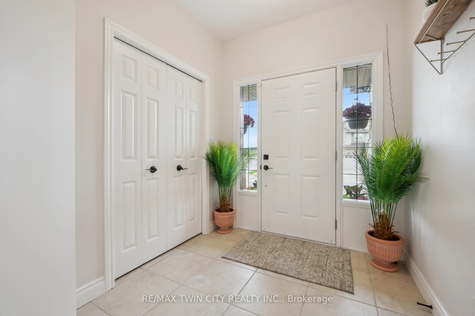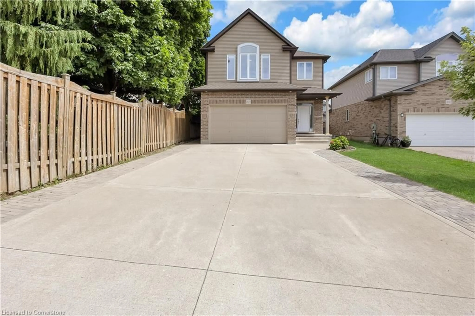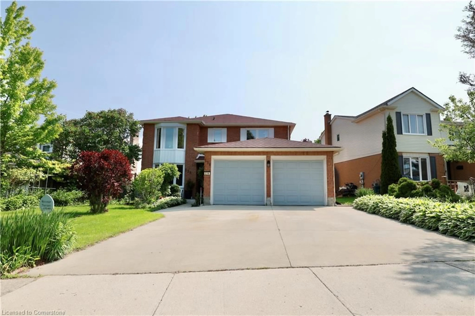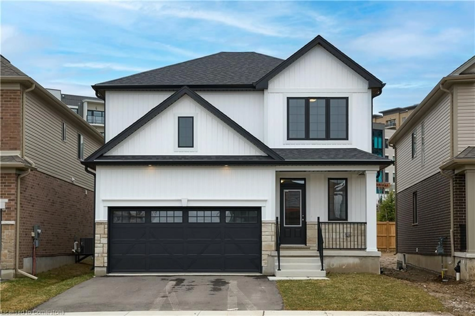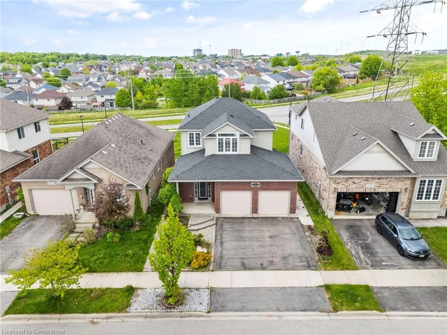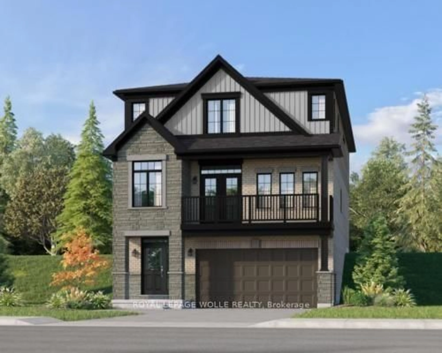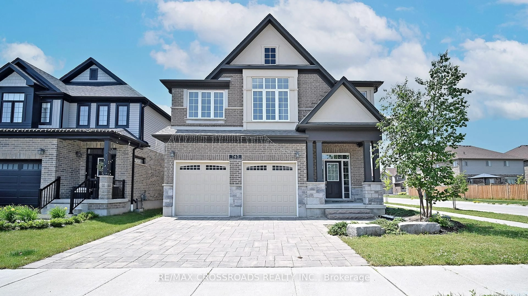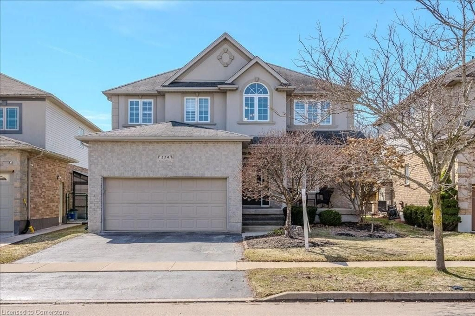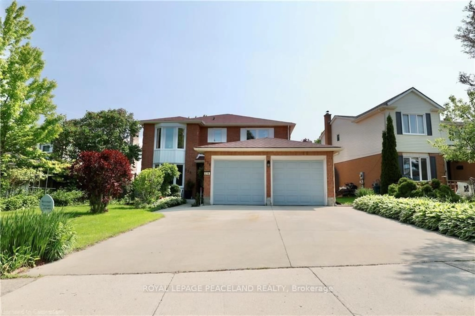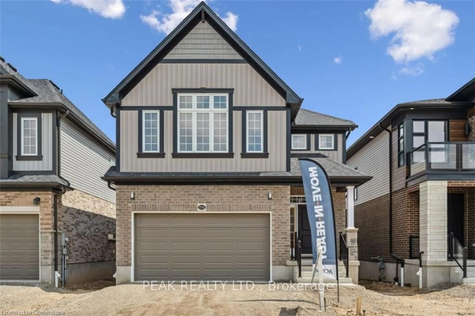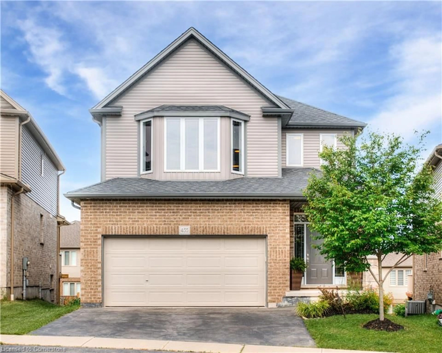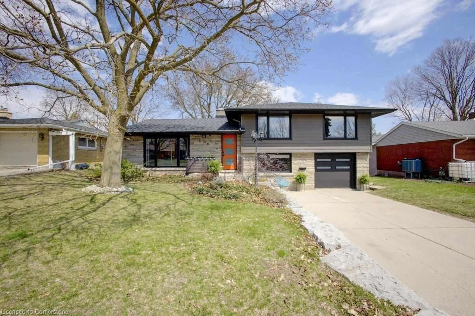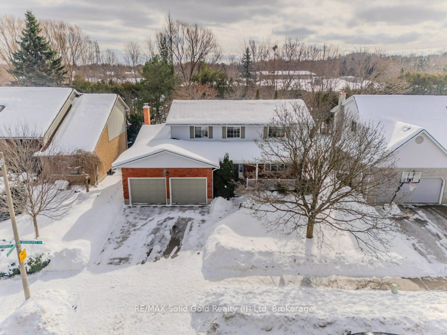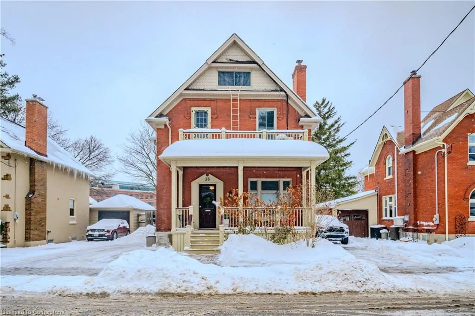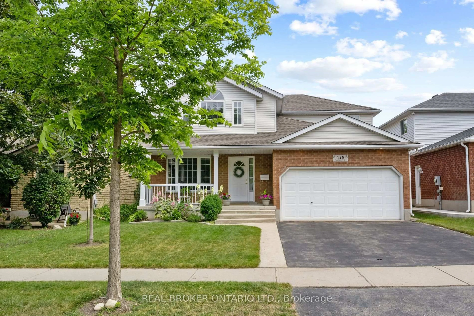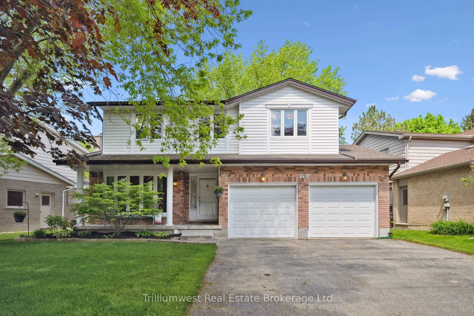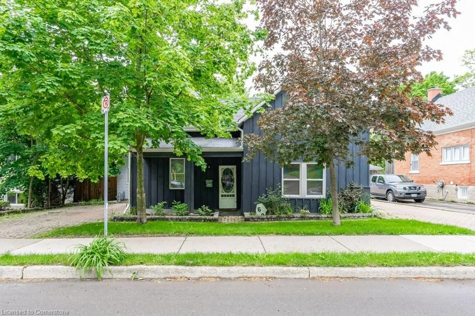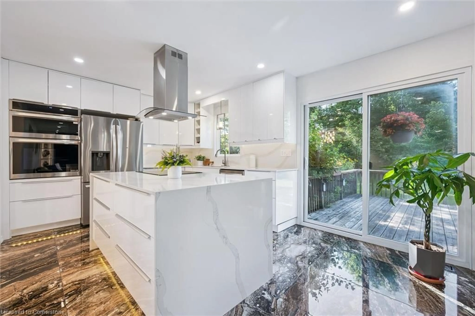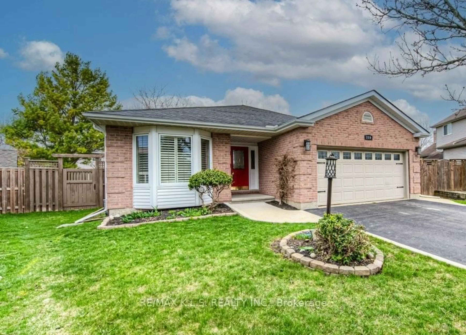450 Applegate Crt, Waterloo, Ontario N2T 0A9
Contact us about this property
Highlights
Estimated valueThis is the price Wahi expects this property to sell for.
The calculation is powered by our Instant Home Value Estimate, which uses current market and property price trends to estimate your home’s value with a 90% accuracy rate.Not available
Price/Sqft$449/sqft
Monthly cost
Open Calculator

Curious about what homes are selling for in this area?
Get a report on comparable homes with helpful insights and trends.
+5
Properties sold*
$815K
Median sold price*
*Based on last 30 days
Description
Former model home! This property won't last long on the marketits a rare find in The Boardwalk! Welcome to 450 Applegate Court, a beautifully upgraded 4-bedroom, 3-bathroom home nestled on a premium corner lot in one of Waterloos most desirable communities. Spanning 2,401 sq ft of bright, above-ground living space, this home boasts four generously sized bedrooms, each filled with natural light. The fourth bedroom is large enough to serve as a second master suite or even a spacious family room, offering flexibility for multigenerational living or those who love extra space. The ensuite bathrooms and walk-in closets are impressively sized, providing both function and luxury. With top-to-bottom renovations, a newly fenced backyard, a fully fenced yard, and an unfinished basement of nearly 900 sq ft ready for your vision, this home is ideal for first-time buyers or families looking to upgrade. Furnace installed in December 2021 and a water softener owned and installed in 2022 add to the modern conveniences. JUST 3 MIN drive to Costco Waterloo, top-rated Waterloo schools, and nestled in an amazing neighbourhood, this home offers the perfect combination of location, lifestyle, and long-term value. Move-in ready and meticulously maintained, this is the one youve been waiting for. Located seconds from Boardwalk shopping in an excellent family community, this home also features a double garage, main floor laundry, A/C, hardwood and ceramic tile flooring, granite countertops, a large gourmet kitchen with a centre island and designer backsplash, separate dining room with hardwood flooring, and a main floor living room with built-in cabinetry. The master bedroom boasts a walk-in closet and a 5-piece ensuite featuring a soaker tub and separate shower. This home is conveniently located near transit, schools, shopping, and Waterloo University, and was custom-designed to the lot.
Property Details
Interior
Features
Main Floor
Kitchen
15.5 x 10.11Dining
11.1 x 11.4Breakfast
15.2 x 9.6Living
15.6 x 14.11Exterior
Features
Parking
Garage spaces 2
Garage type Attached
Other parking spaces 4
Total parking spaces 6
Property History
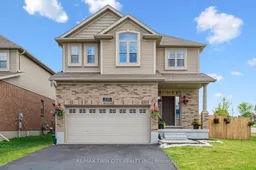 46
46