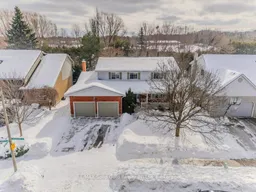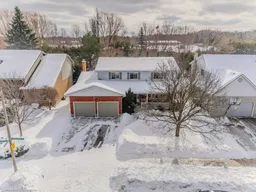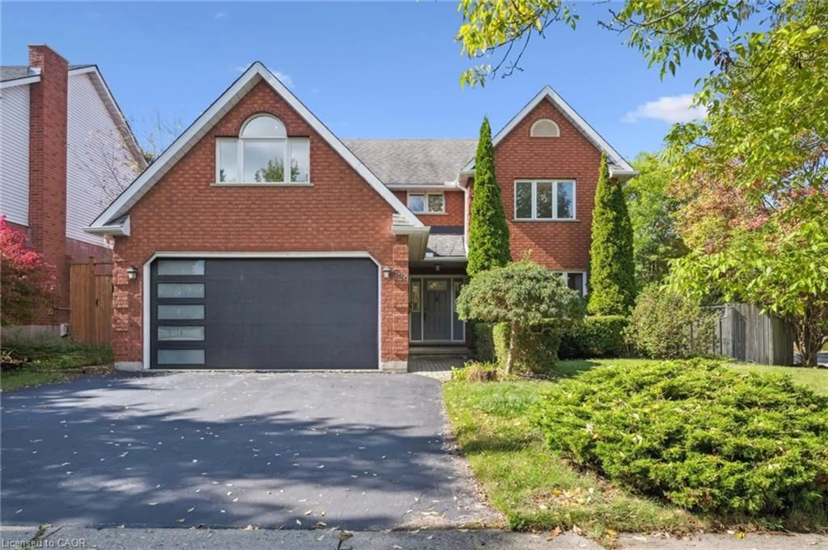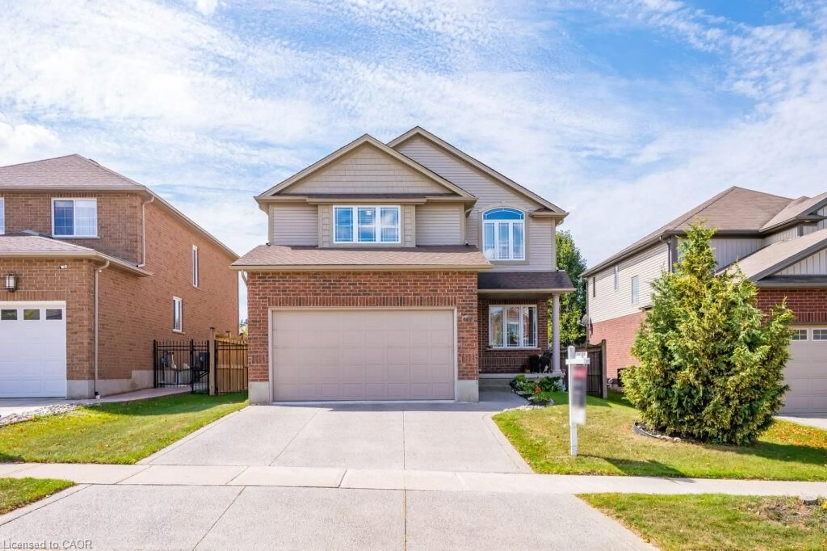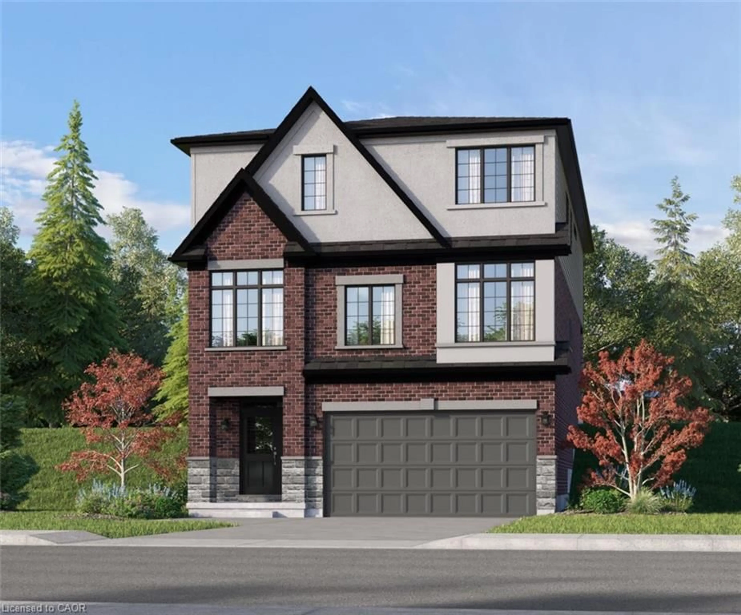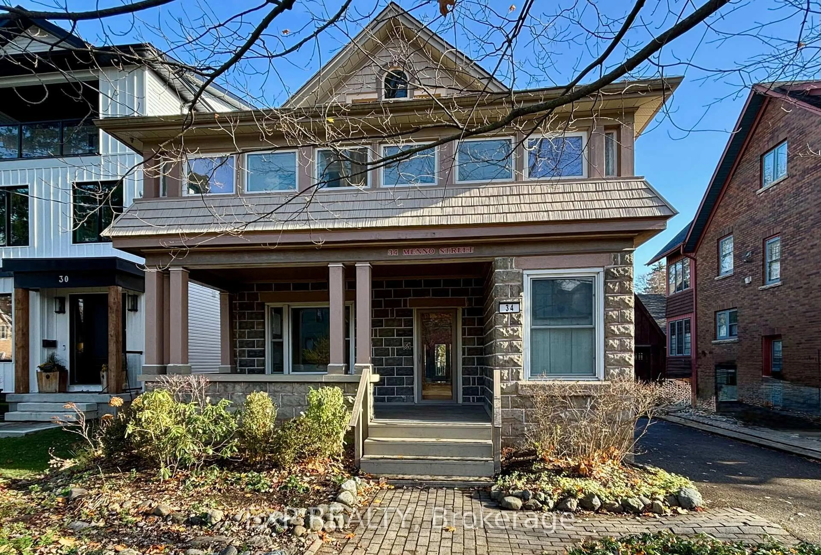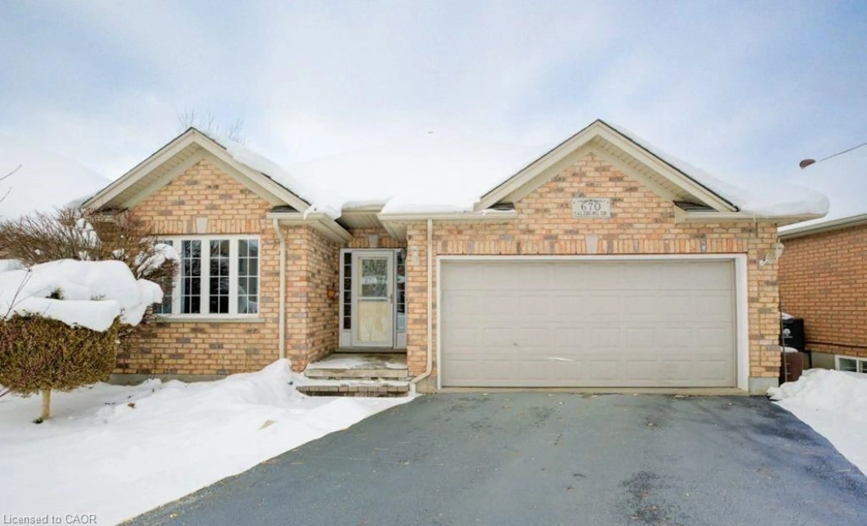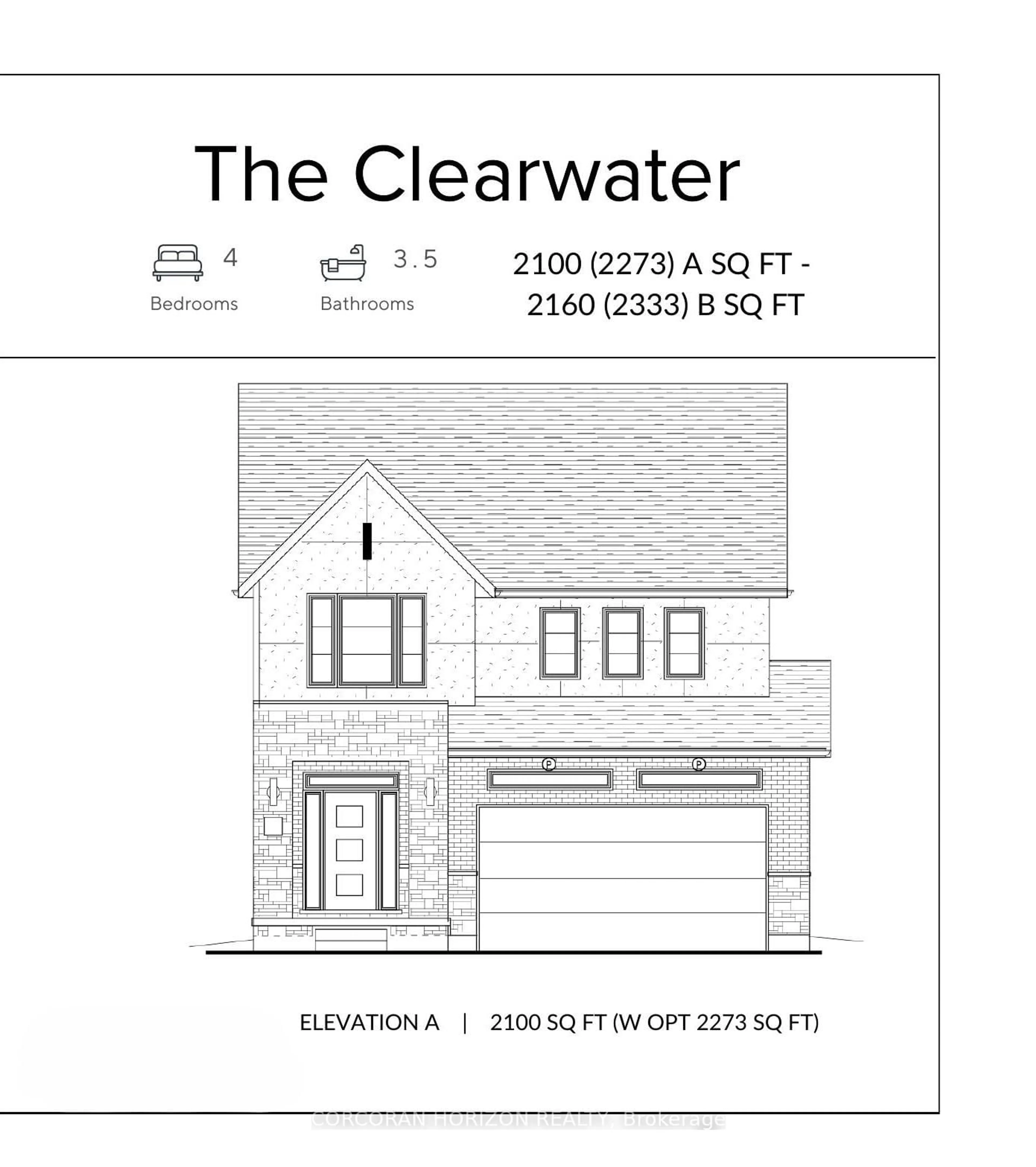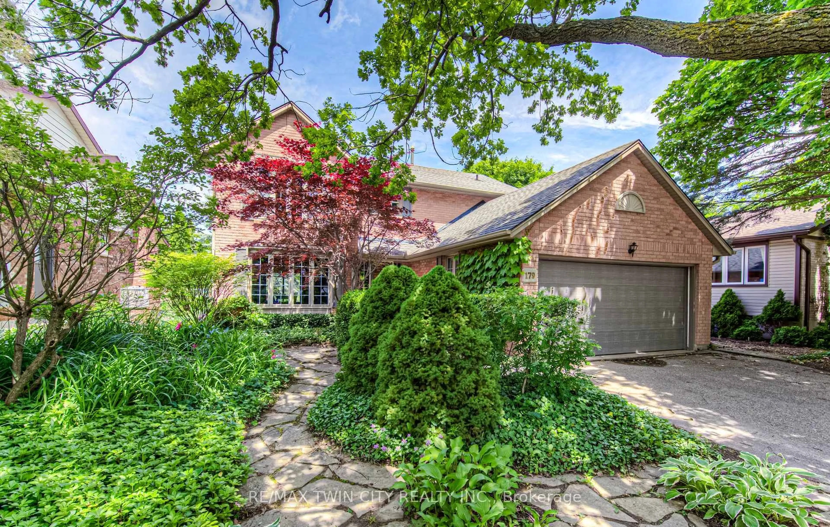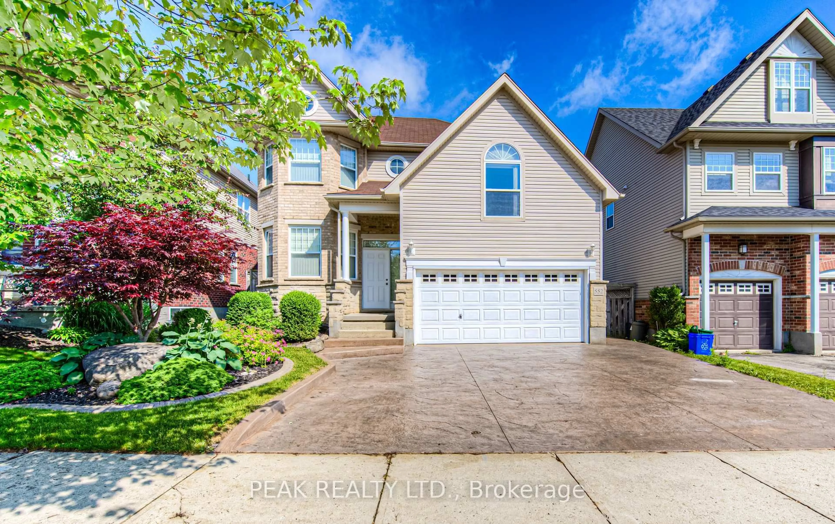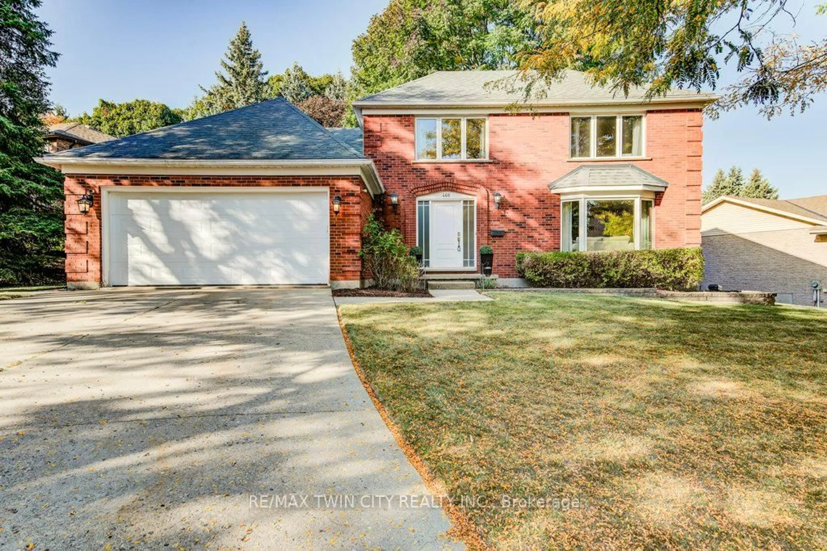Classic Centre Hall Plan in this Executive Home Situated in Upper Beechwood. Consisting of apprx. 3500 sq ft of living space, the Spacious Floor plan will Captivate you with Large Room Sizes throughout. Plenty of Room to live & grow here with Sizeable Principal rooms (Living room 150 x 136 & Family Room 167 x 1111), as well as an Eat-in Kitchen, & Formal dining room. Imagine cooking family dinners in the Kitchen, Hosting Guests in the Formal Dining Room, Or just coming home to relax in the Large Family Room w/ Wood burning Fireplace. Escape to the newer back deck (2021), through the Sliding Doors, which lead to the Private Backyard to enjoy future BBQs w/ plenty of space to host guests & for the kids to enjoy. Upstairs, you will appreciate the Peaceful Primary Suite overlooking the backyard w/ dbl pass through Closets & a spacious Ensuite as well as, the additional 3 Sizeable Bedrooms! This home is complete with a Fully Finished Bsmt w/ Pot lights, Large Rec Room, Rough-in for 4th Bathroom, and room for a 5th bedroom, or workout area & an oversized of Storage Room! This Beechwood Beauty is Loaded with all the features youd expect in an Executive home including many updates in the last 5 years including Roof, Eavestrough, Deck, Water Heater & Much more!!! Move in ready- Enjoy the Executive & Community lifestyle of Beechwood. Only Steps away from the Community Pool & Tennis/Pickle Ball court, Walking Distance to U of W & Tech Centre, walking trails, parks & great schools.
