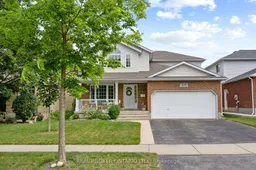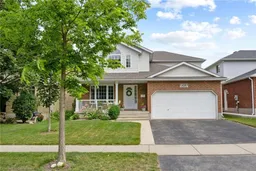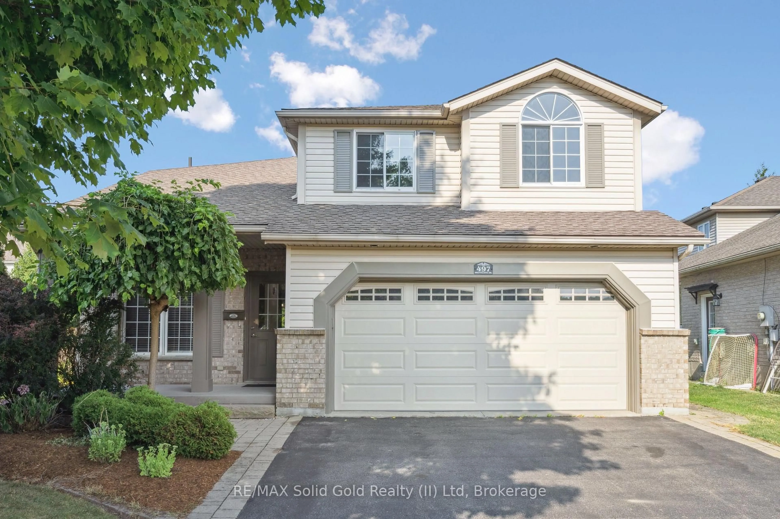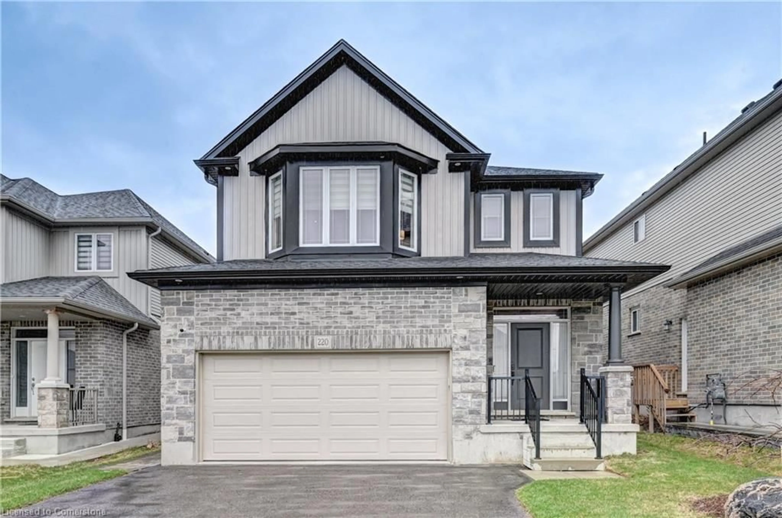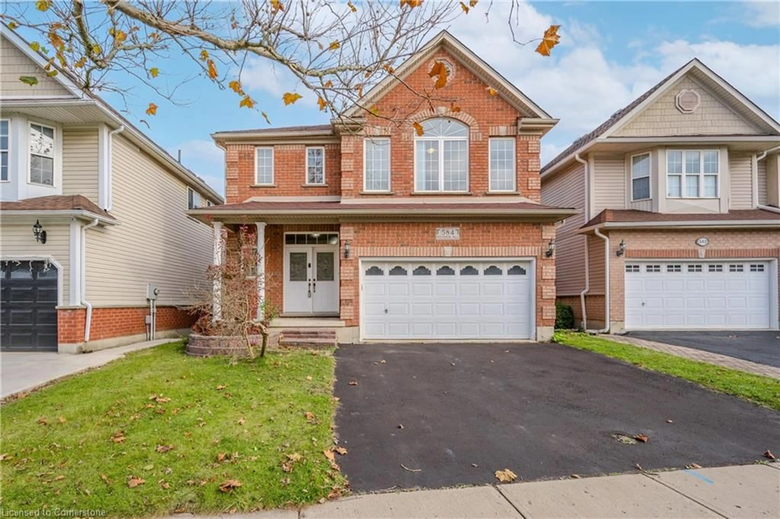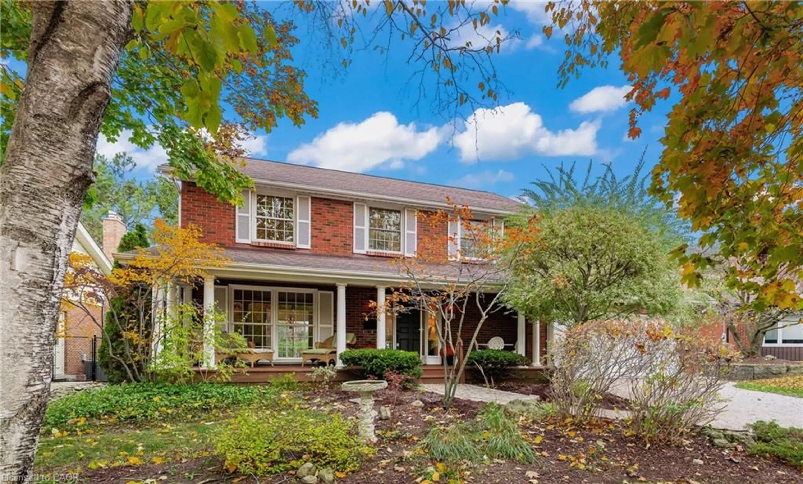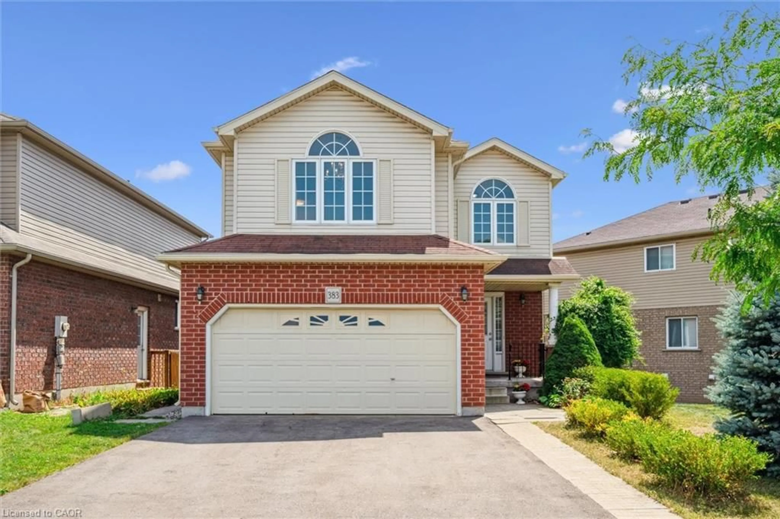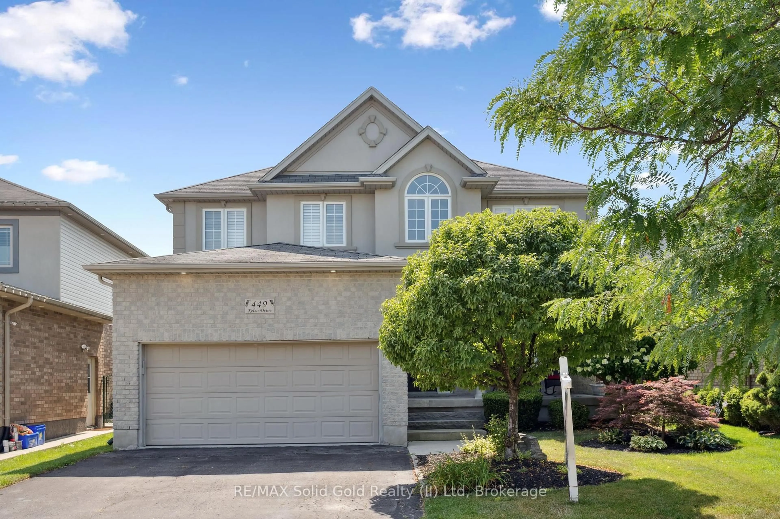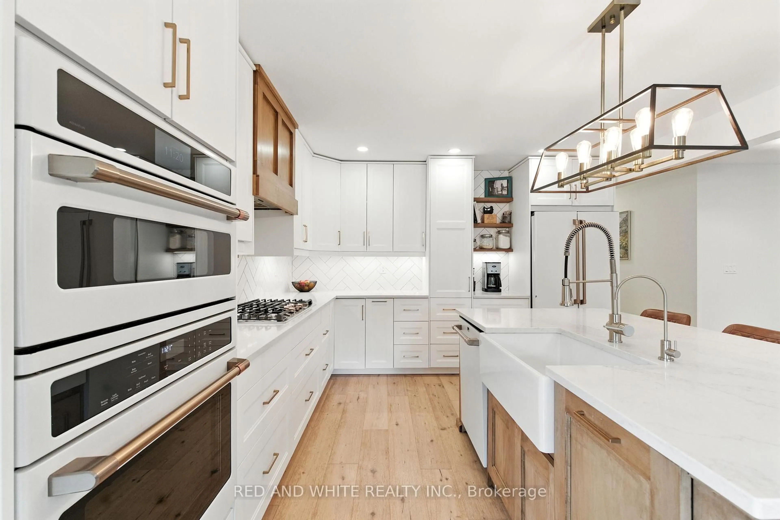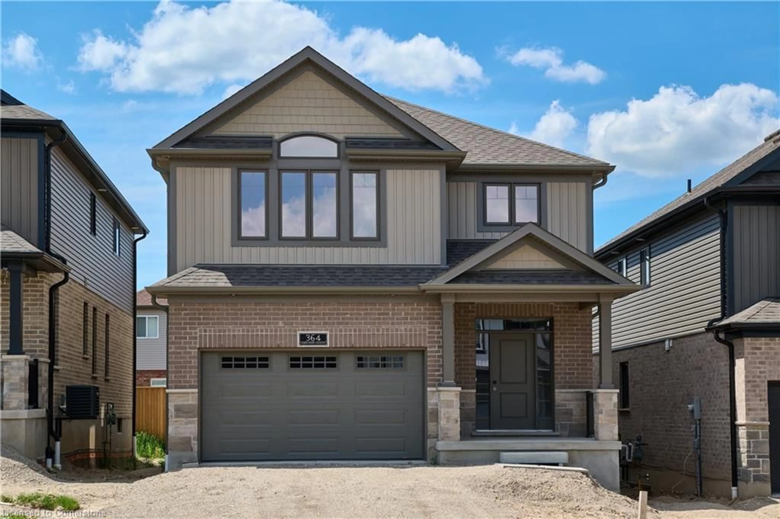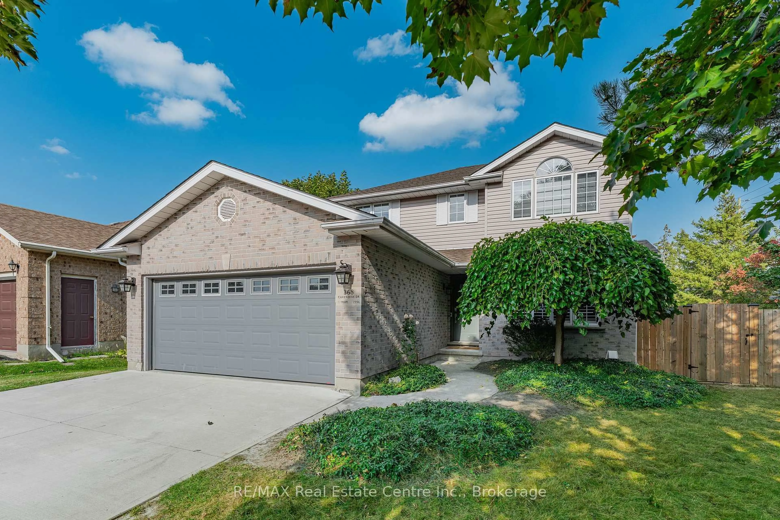Welcome to your next family home-nestled in one of the most sought-after school districts and perfectly situated in a vibrant, family-friendly neighborhood. This well-maintained 4-bedroom, 3-bathroom home is filled with thoughtful features and timeless charm. Enjoy a bright, open layout with 9-foot ceilings, rich hardwood flooring, and an abundance of natural light throughout. The open-concept kitchen and living area is perfect for everyday living and entertaining, anchored by a cozy gas fireplace that brings warmth and comfort to the space. For more formal occasions, you'll love the separate living and dining rooms-ideal for hosting holidays and gatherings. Upstairs, the spacious primary suite is a true retreat, featuring vaulted ceilings and a massive ensuite bath-your own private sanctuary. The main floor laundry room adds everyday convenience, while the unfinished basement is a blank canvas ready for your personal touch. This home is the perfect blend of space, location, and potential-ready to grow with your family for years to come. **INTERBOARD LISTING: CORNERSTONE - WATERLOO REGION**
Inclusions: Fridge, Stove, Dishwasher, Washer, Dryer, Microwave, Range Hood, Smoke Detectors.
