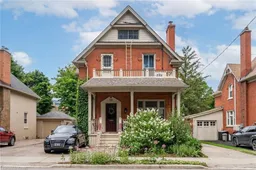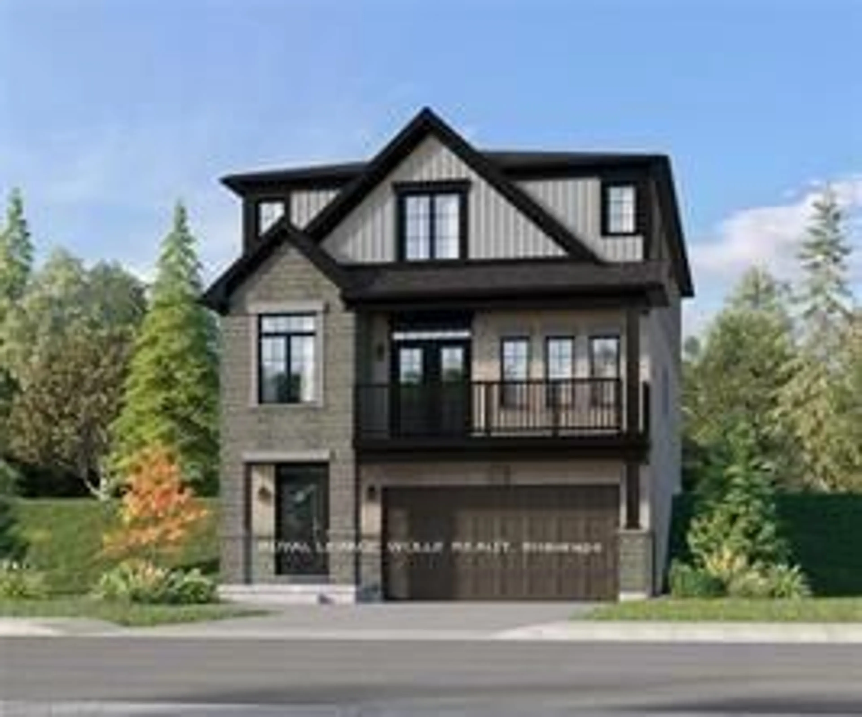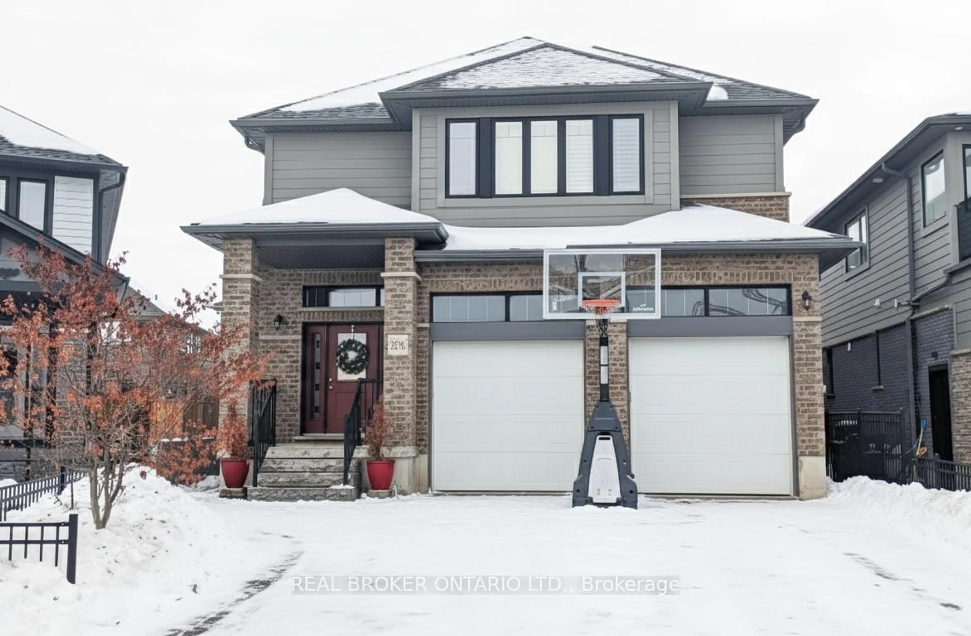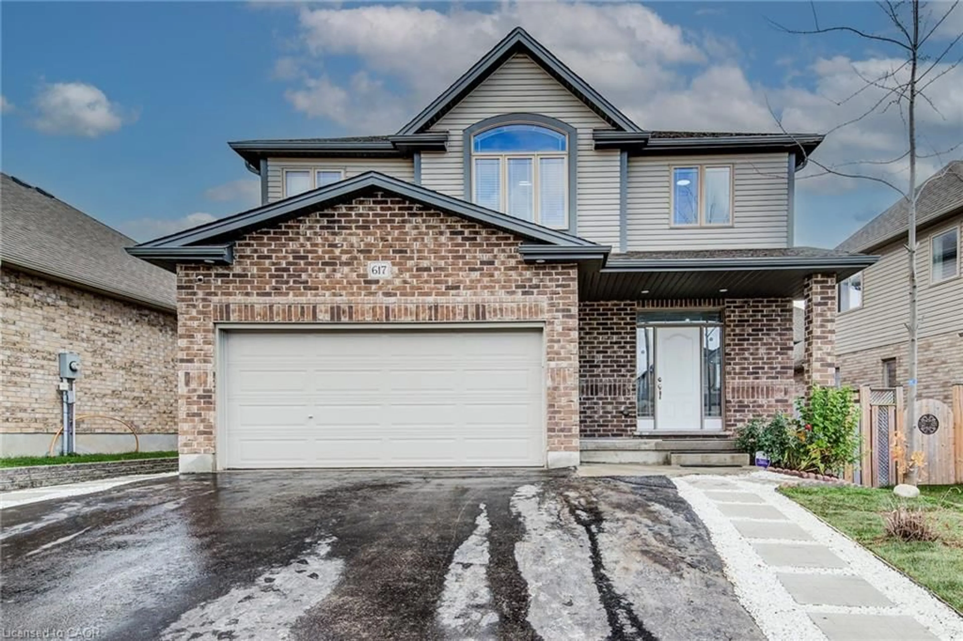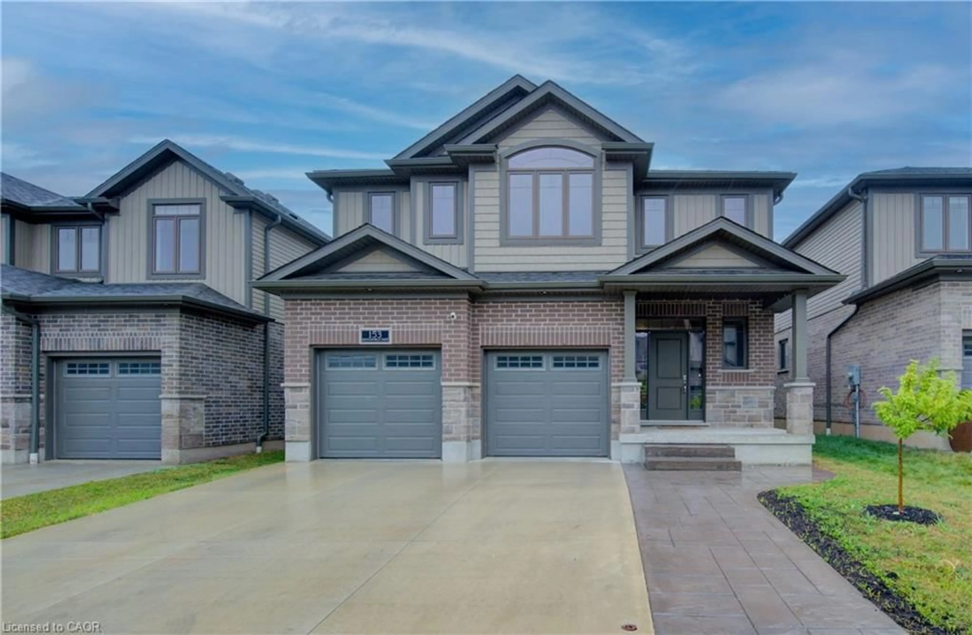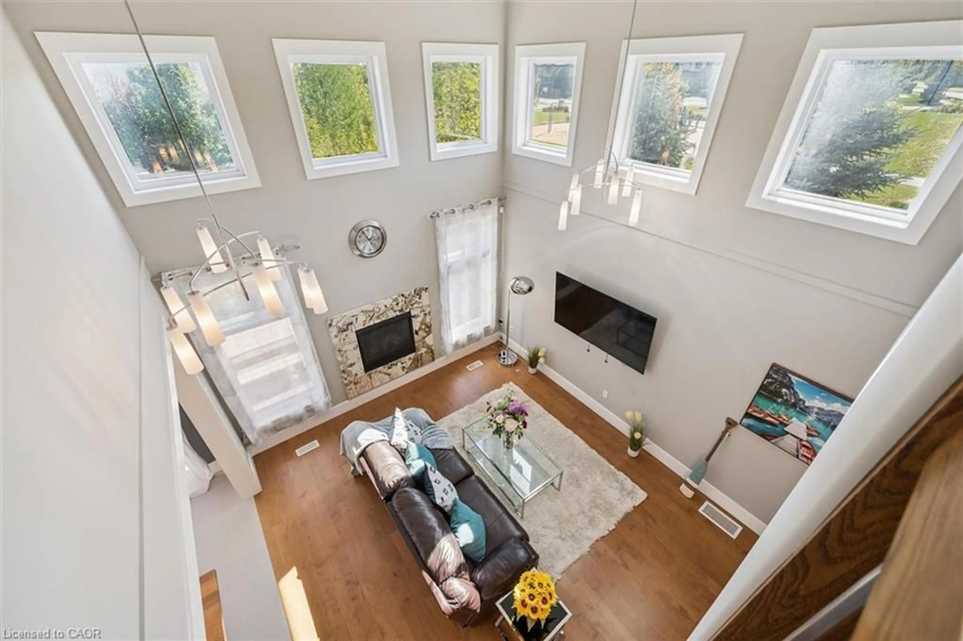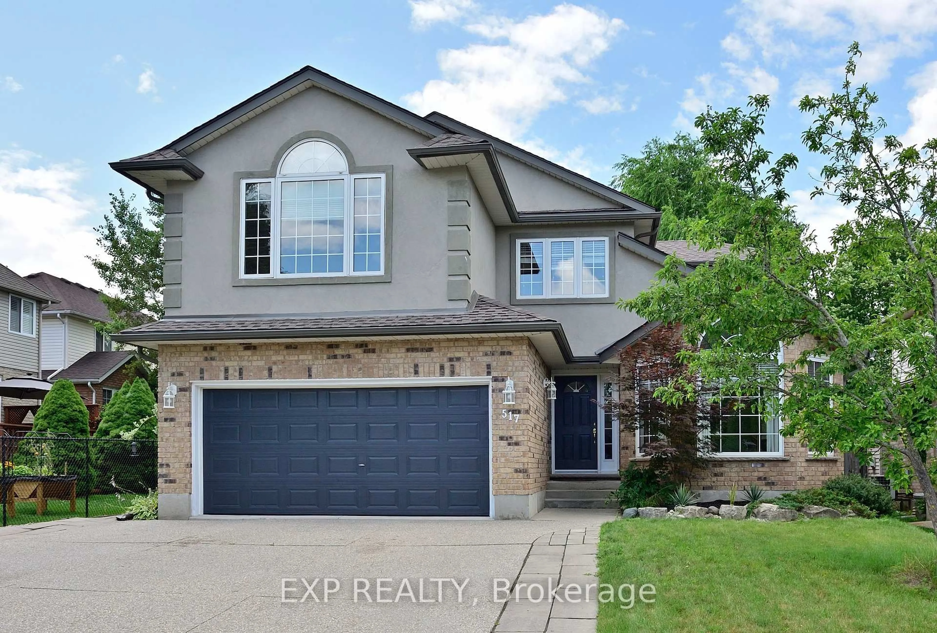A RARE OPPORTUNITY! Welcome to 38 George Street, an impeccably maintained legal fourplex steps from Uptown Waterloo and perfect for owner-occupancy. Located in the sought after Mary Allen Neighbourhood, known for its walkability, vibrant farmer’s market and active neighbourhood association, this century home is bright, fresh and filled with original details such as high ceilings and solid wood millwork. Each of the four units are comfortable for contemporary life due to extensive recent renovations including new kitchens, bathrooms, lighting and so much more (see Feature List for full list). The main unit of the home is luxurious with an open concept living space, large primary bedroom and walkout to the back deck. The two upper units each feature two bedrooms, with one unit having undergone a complete gut renovation in 2022. The bright basement unit features a walkout to the beautiful backyard. The exterior of the property includes two driveways, parking for 5 vehicles, mature landscaping, two decks plus a charming full width front porch. The home’s location also cannot be beat— mere steps to all that Uptown has to offer including parks, trails, shops, restaurants and Vincenzos, as well as a 15 minute walk to Grand River Hospital or Belmont Village-- its no wonder the Walk Score here is 81 and Bike Score is 97. On possession this property will be fully vacant except for the basement unit, and all current furniture is included in the purchase price, except for that in the basement unit. Don’t miss the Virtual Tour!
Inclusions: None,All Current Appliances, Existing Light Fixtures, Existing Window Coverings. Unit 1, Unit 2, Unit 3: All Existing Furniture, Tvs, Crockery, Linens, Art & Accessories.
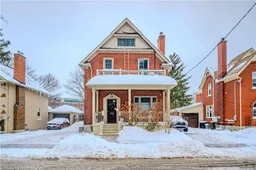
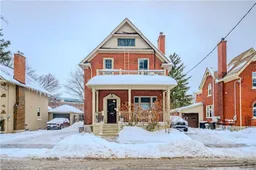 50
50