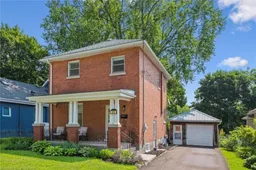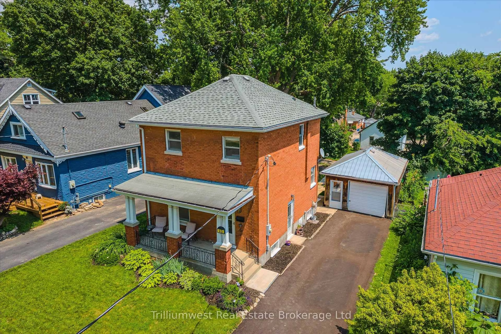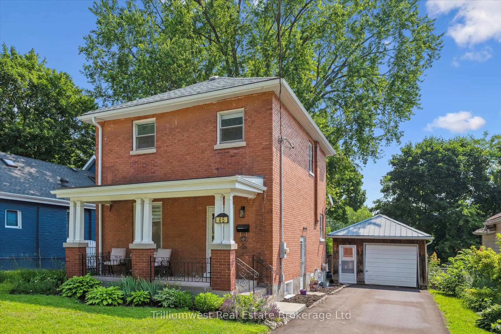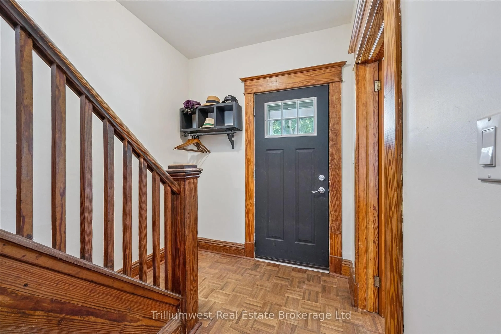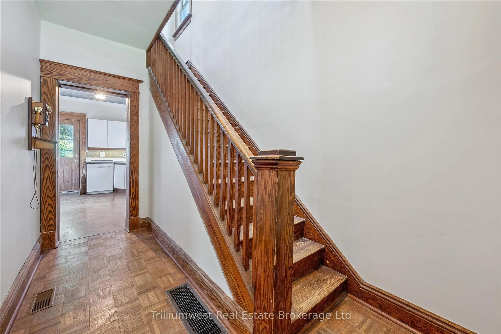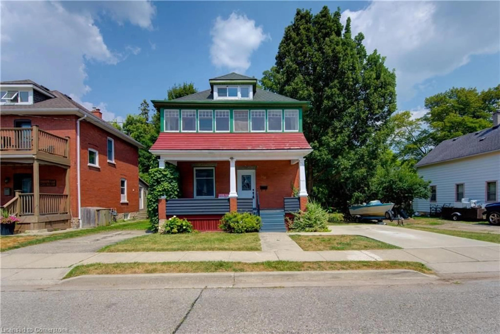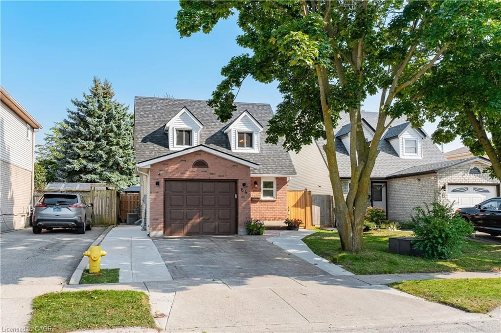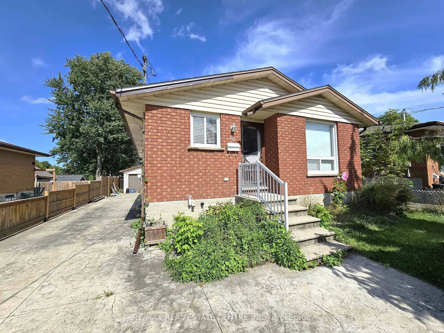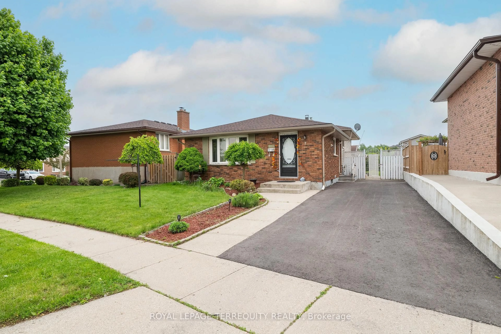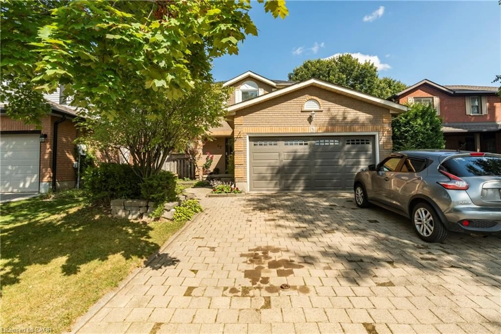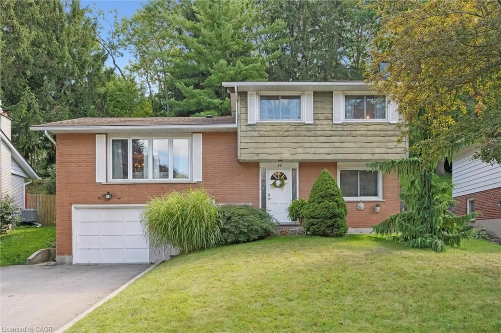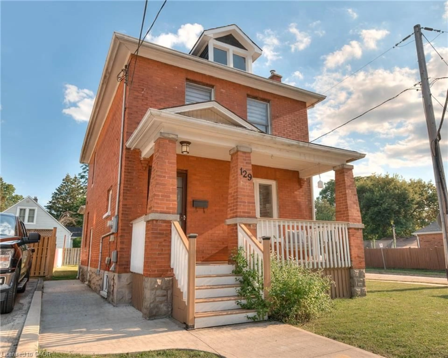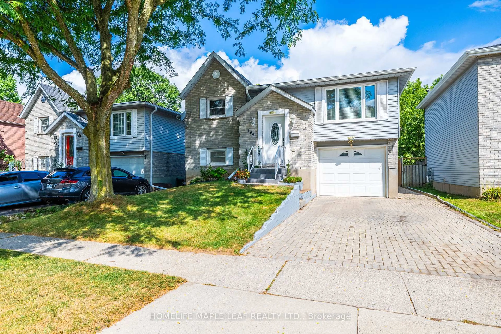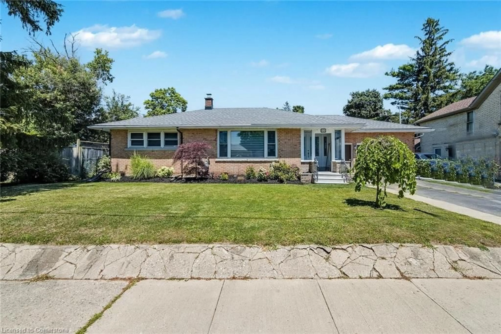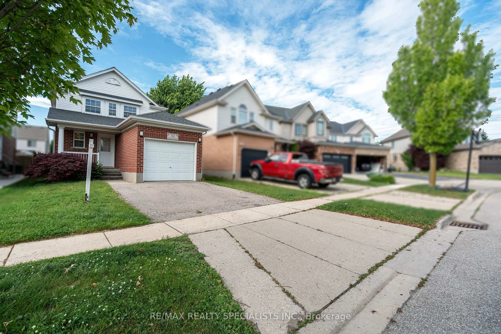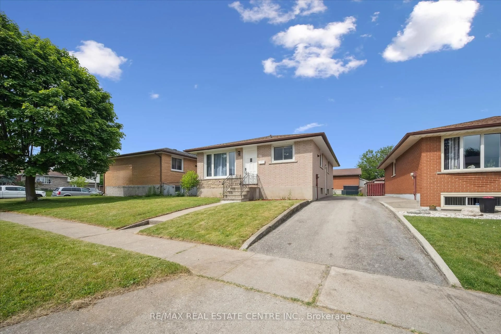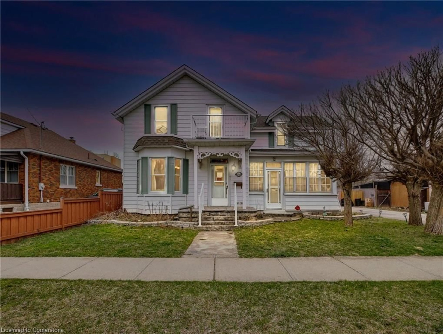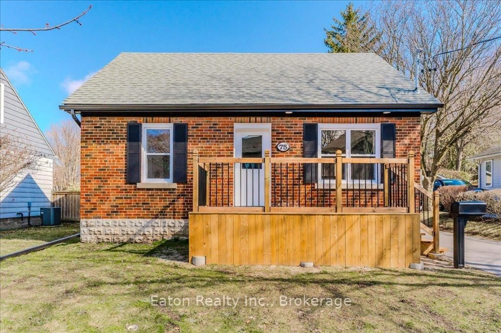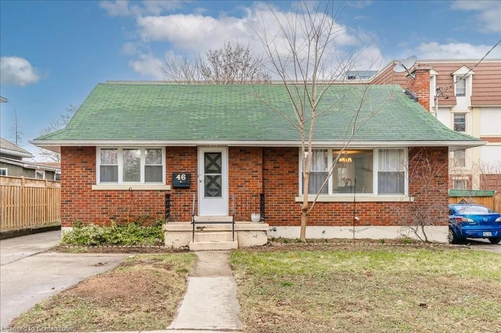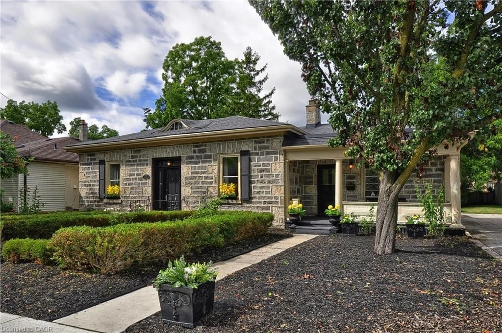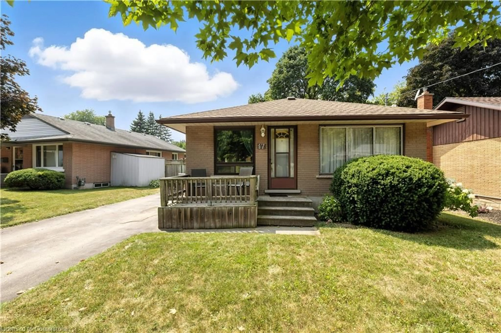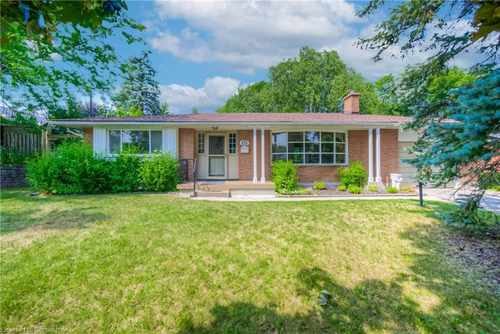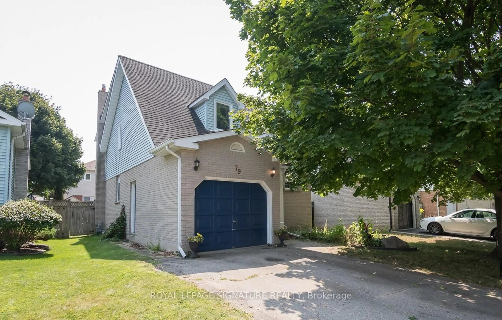45 Forest Rd, Cambridge, Ontario N1S 3B4
Contact us about this property
Highlights
Estimated valueThis is the price Wahi expects this property to sell for.
The calculation is powered by our Instant Home Value Estimate, which uses current market and property price trends to estimate your home’s value with a 90% accuracy rate.Not available
Price/Sqft$512/sqft
Monthly cost
Open Calculator

Curious about what homes are selling for in this area?
Get a report on comparable homes with helpful insights and trends.
+7
Properties sold*
$865K
Median sold price*
*Based on last 30 days
Description
Welcome to 45 Forest Rd., Cambridge. Nestled in the heart of Old West Galts' coveted Victoria Park neighbourhood, this classic red-brick three-bedroom home stands as a true legacy property, both in character and history. Built in 1914 by the current owner's grandfather, a local builder of the era, this home has been cherished by the same family for generations. It's more than a house, it's a cornerstone in a neighbourhood filled with timeless charm and community spirit. Set on a quiet street with paved laneway access, the property features a three-car deep driveway and a detached 1.5-car garage with hydro. In addition, a reinforced 24' x 24' concrete pad at the rear offers exciting potential, whether for a two-car workshop, a coach house, or a future garden suite (buyer to verify with city). Inside, you'll find classic elements like original hardwood trim and baseboards, with smart updates including: Drywalled and insulated (R12) exterior walls with vapour barrier (mid-1980s). Attic insulation upgraded to R40re-plastered ceilings for enhanced stability and soundproofing. Updated bathroom. 200 amp electrical service. The home offers turn-key comfort with room to personalize or expand, making it ideal for both families and future-focused homeowners. Outside, enjoy a large covered front porch, a mostly fenced backyard, a new deck, and a newly paved driveway. Other recent updates include refreshed paint, a new water softener, and updated plumbing. The location is second to none, just a short walk to Victoria Park, Downtown Galt, the Dunfield Theatre, the Gaslight District, top-rated schools, and French immersion options. 45 Forest Rd. is a piece of Cambridge history, lovingly maintained, thoughtfully updated, and ready for its next chapter.
Property Details
Interior
Features
Main Floor
Dining
3.04 x 4.25Kitchen
3.09 x 3.91Living
4.01 x 3.84Exterior
Features
Parking
Garage spaces 1.5
Garage type Detached
Other parking spaces 6
Total parking spaces 7.5
Property History
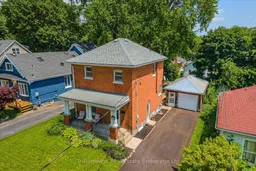 31
31