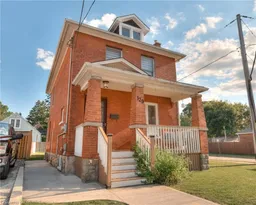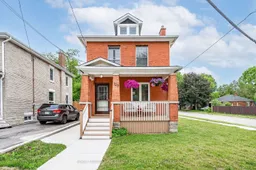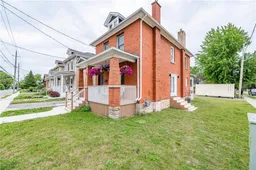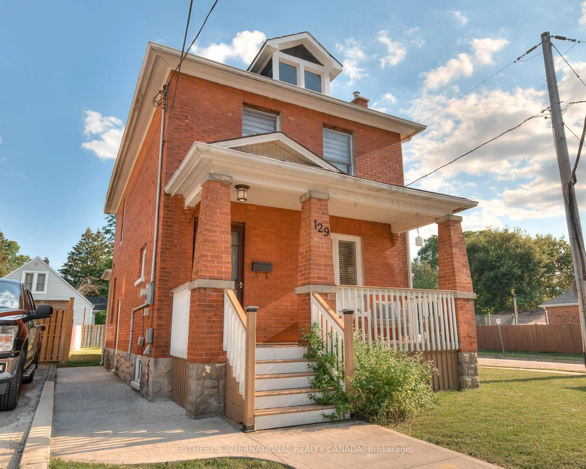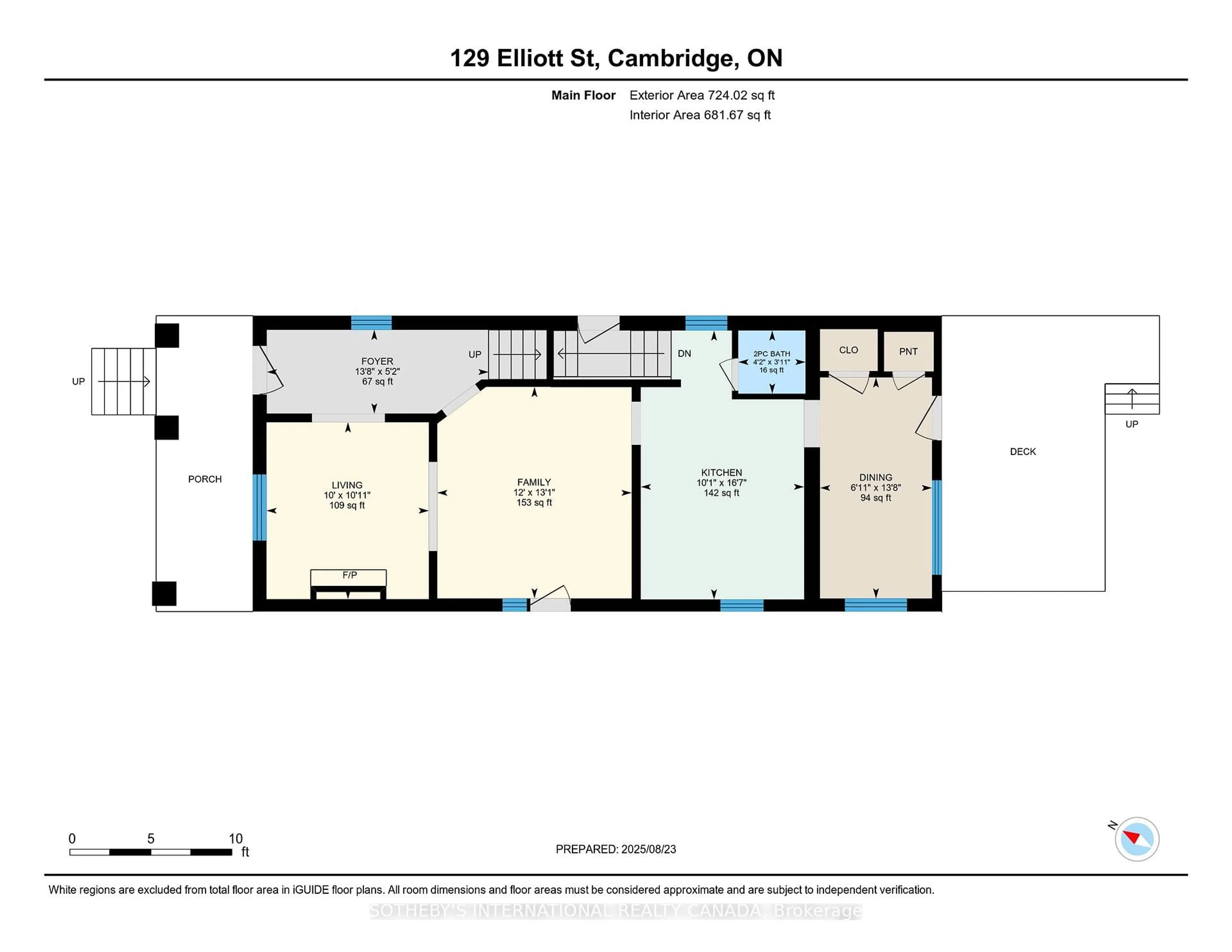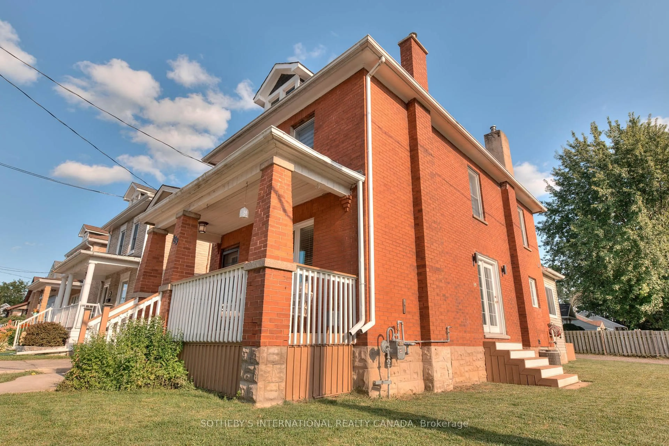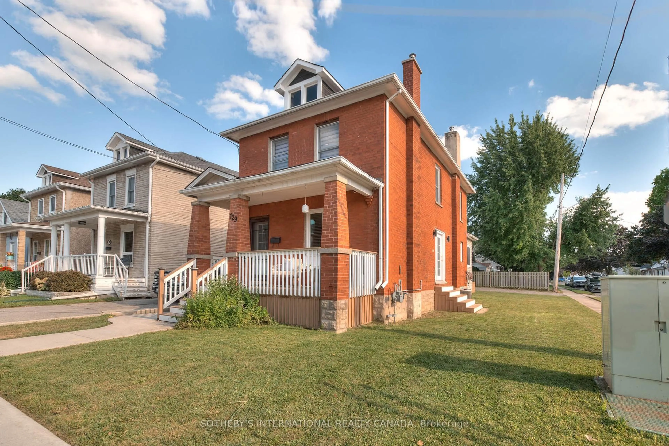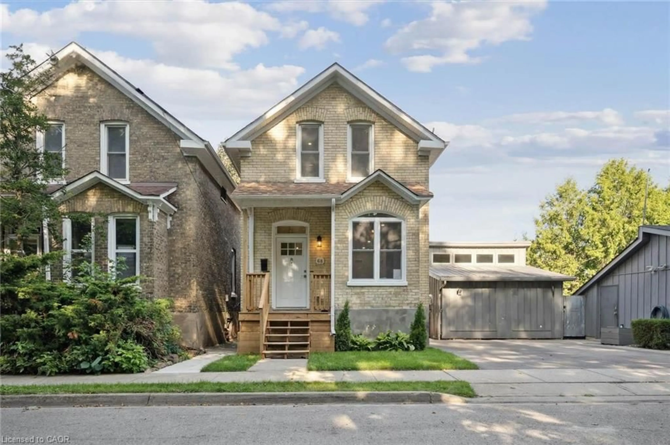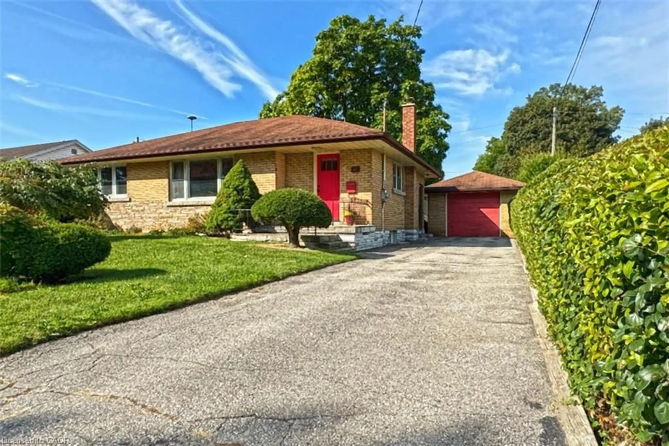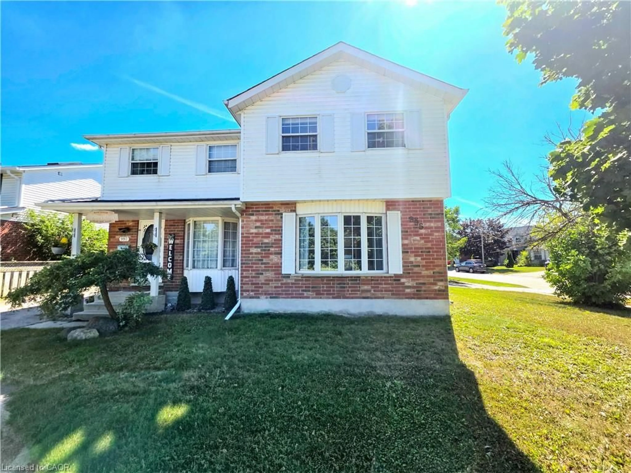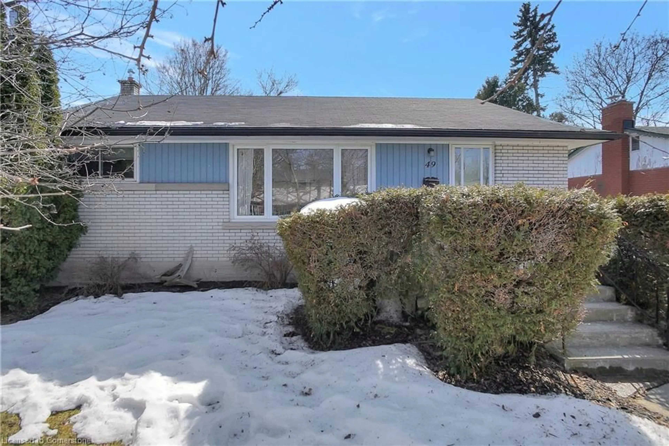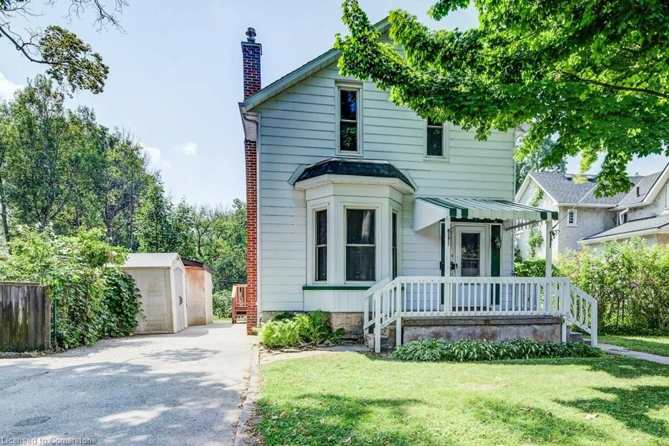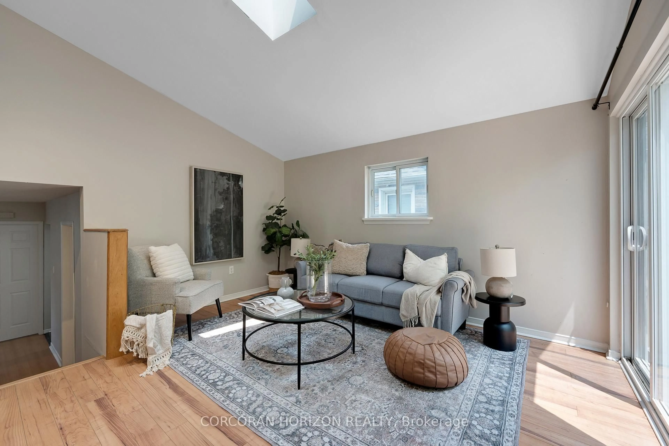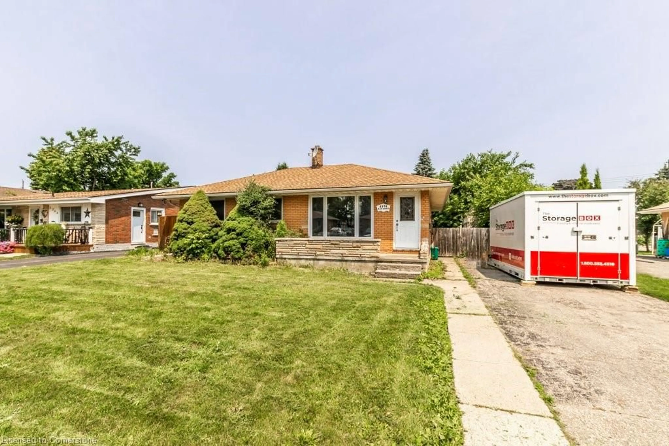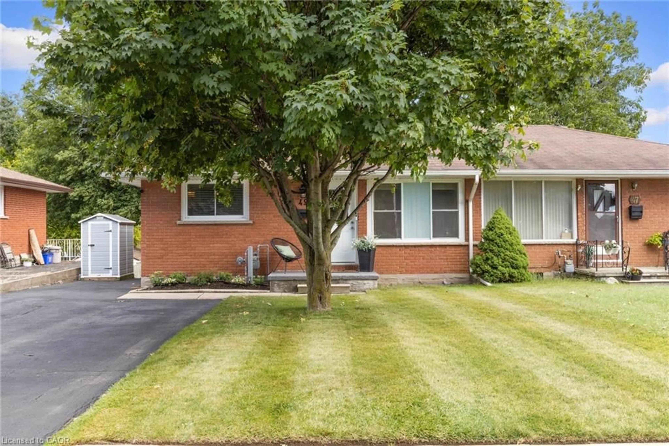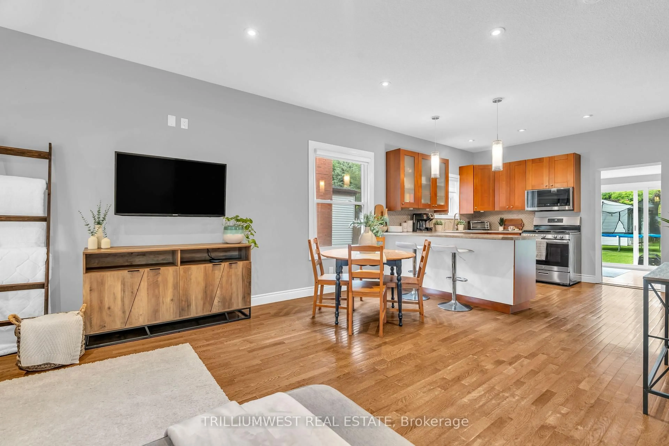129 Elliott St, Cambridge, Ontario N1R 2K1
Contact us about this property
Highlights
Estimated valueThis is the price Wahi expects this property to sell for.
The calculation is powered by our Instant Home Value Estimate, which uses current market and property price trends to estimate your home’s value with a 90% accuracy rate.Not available
Price/Sqft$551/sqft
Monthly cost
Open Calculator

Curious about what homes are selling for in this area?
Get a report on comparable homes with helpful insights and trends.
+2
Properties sold*
$700K
Median sold price*
*Based on last 30 days
Description
Welcome to this beautifully updated two-story home offering comfort, space, and convenience in a quiet, family-oriented community. Step into a spacious main floor featuring high ceilings and a bright, open living area perfect for both relaxing and entertaining. The large living room flows seamlessly into a modern, updated kitchen and a dedicated dining room ideal for hosting family dinners or gatherings.Upstairs, you'll find three generously sized bedrooms and a stylishly updated full bathroom, providing plenty of room for the whole family. The finished basement adds valuable extra living space, perfect for a rec room, home office, or guest area.Outside, enjoy a good-sized yard and a deck, great for summer barbecues or quiet mornings. The property also boasts ample parking space for multiple vehicles.Located in a sought-after neighbourhood, this home is close to schools, public transit, main roads, and everyday amenities. A perfect blend of comfort and convenience this one wont last long!
Property Details
Interior
Features
Exterior
Features
Parking
Garage spaces -
Garage type -
Total parking spaces 4
Property History
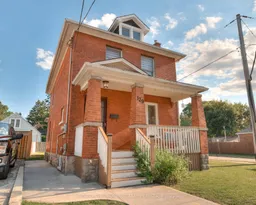 48
48