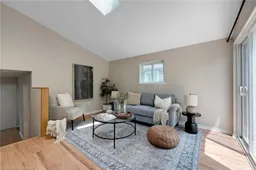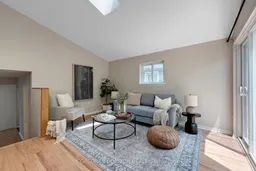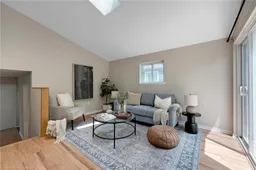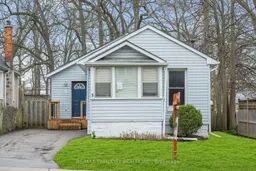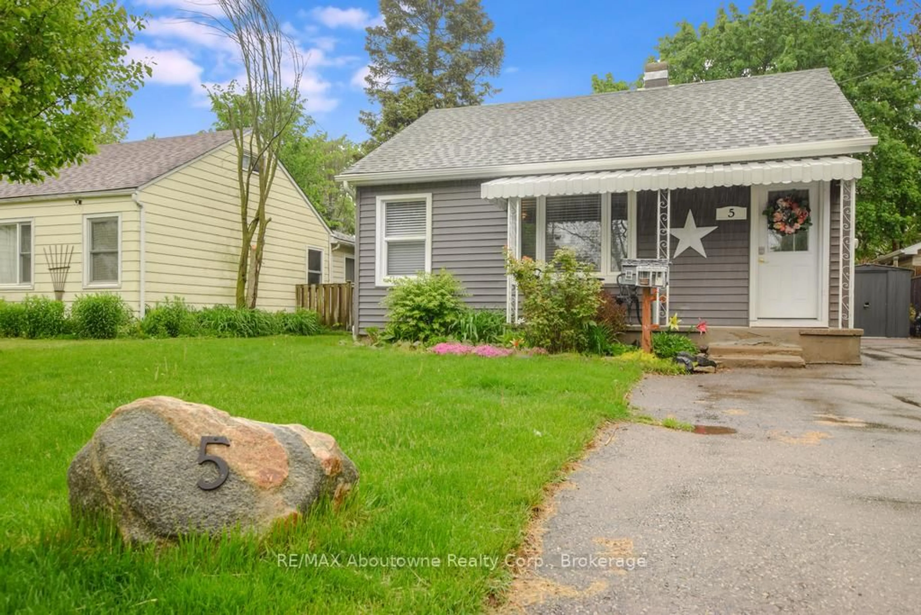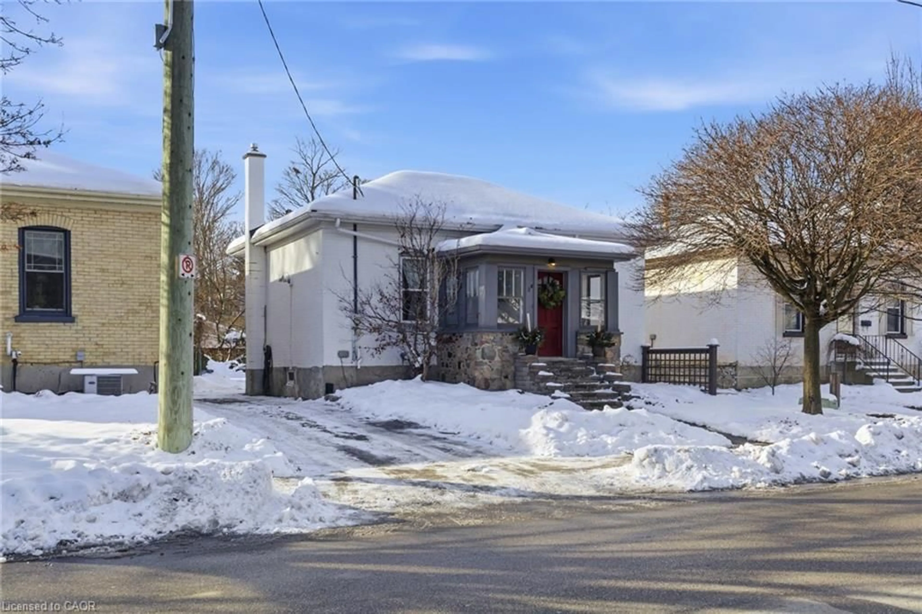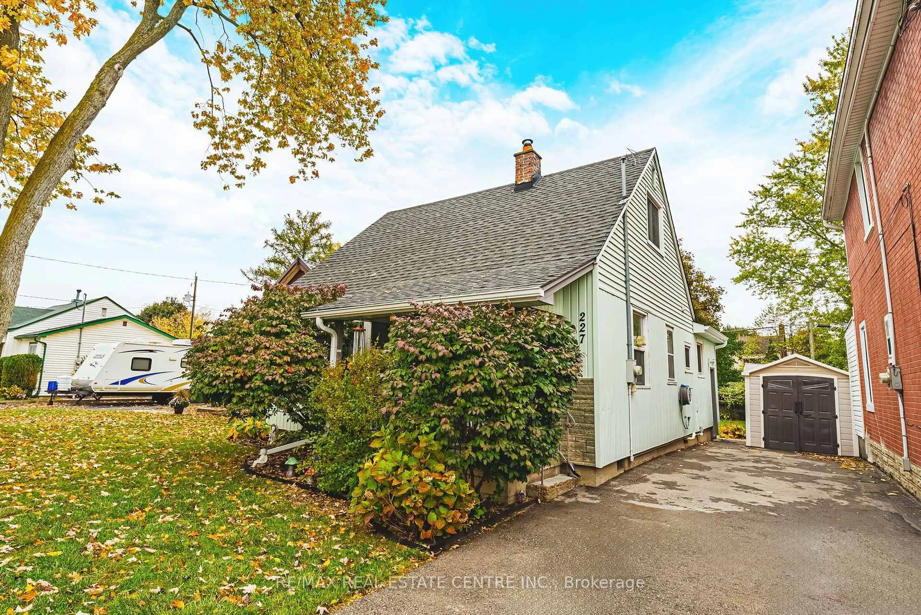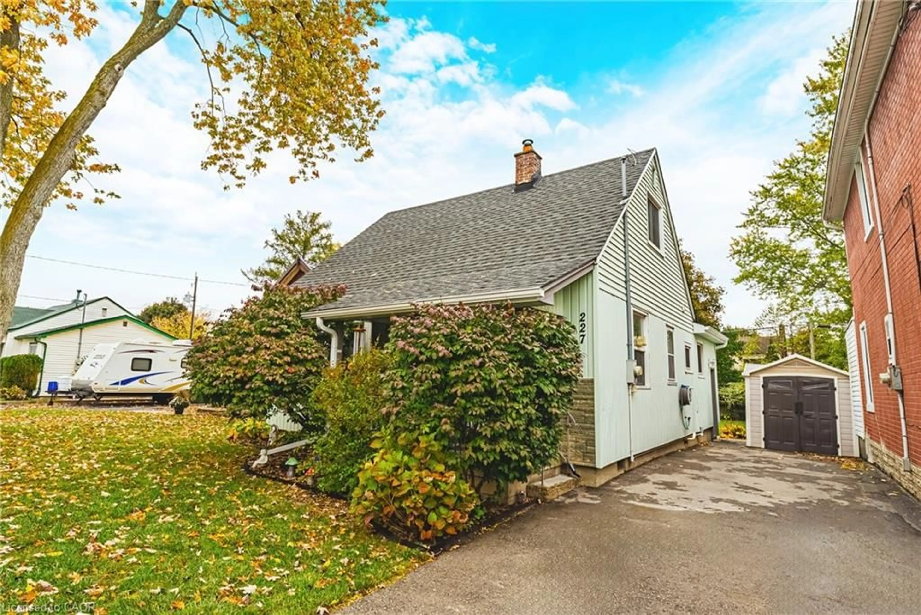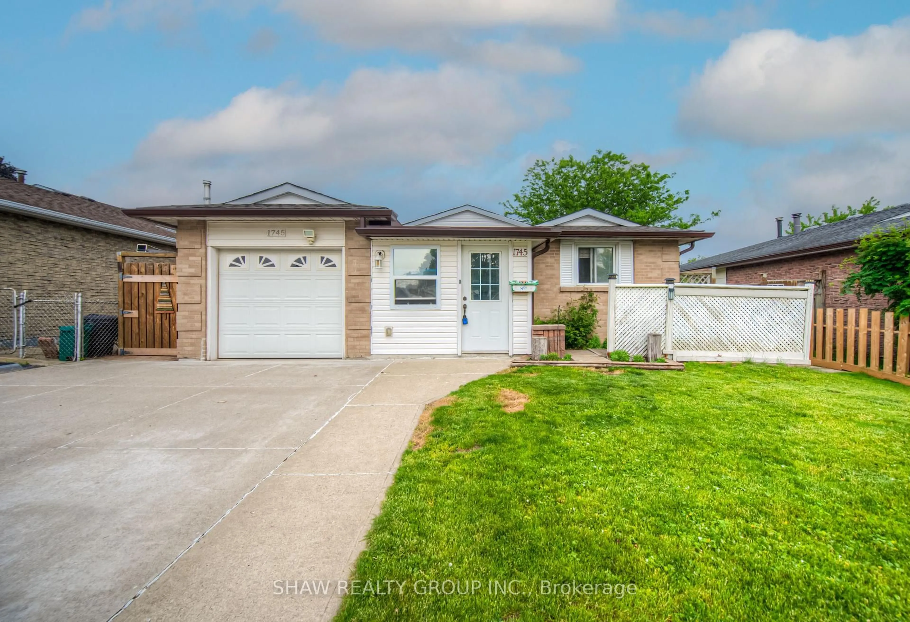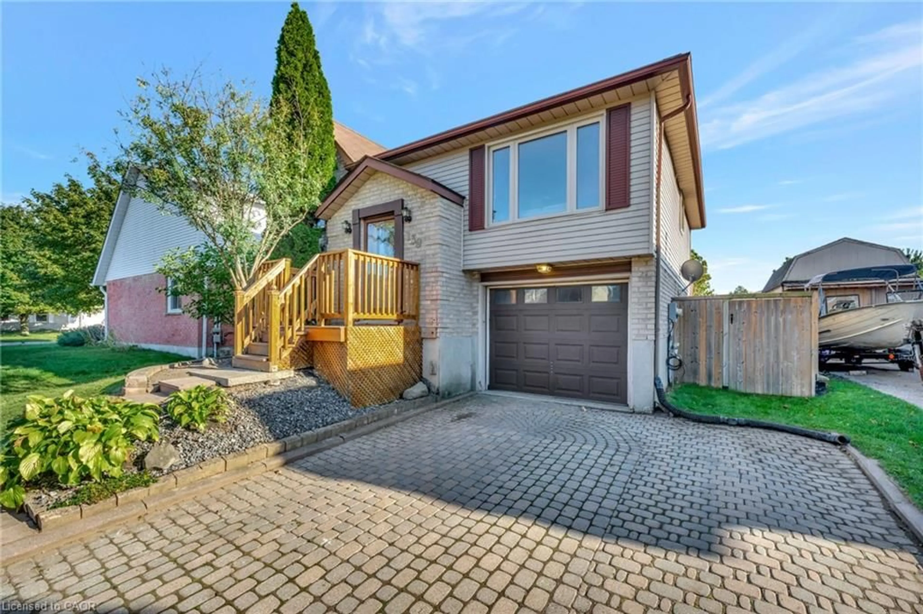Welcome to 3 Short St, a charming 3-bedroom, 1-bathroom home ideally located on a quiet cul-de-sac in one of Cambridges mature neighbourhoods. Backing directly onto Lincoln Park and lush greenspace, this home offers a rare combination of privacy, tranquility, and central convenience. Inside, you'll find two spacious family living areas, a newly renovated 4-piece bathroom, and skylights that fill the space with natural light. The main floor laundry adds everyday convenience, and a recently replaced roof provides peace of mind. Step outside to enjoy a fully fenced backyard and newly built deck with direct views of the park - perfect for children, pets, and entertaining. Situated in a family-friendly, low-traffic street, you're just minutes from downtown Cambridge, fabulous shops, restaurants, walking trails, and excellent schools - Plus, Highway 401 is only a short drive away. Whether you're a first-time buyer, downsizer, or investor, this move-in-ready home offers the perfect blend of comfort, location, and lifestyle.
Inclusions: Dryer, Range Hood, Refrigerator, Stove, Washer
