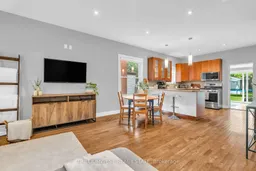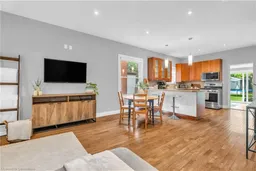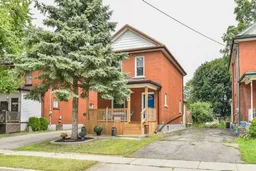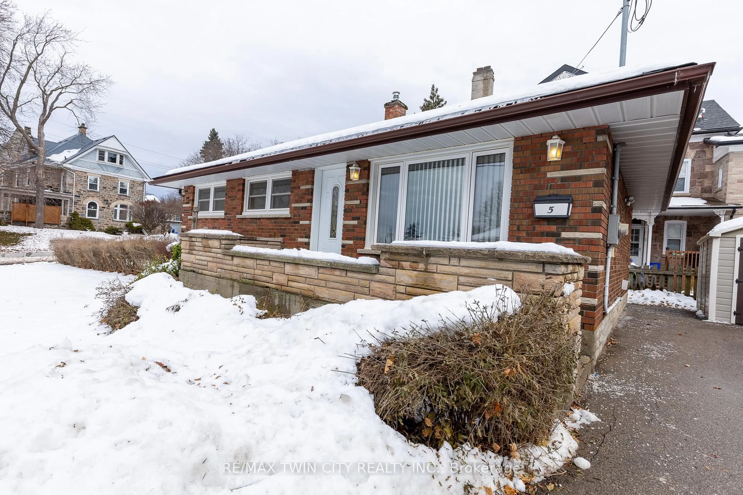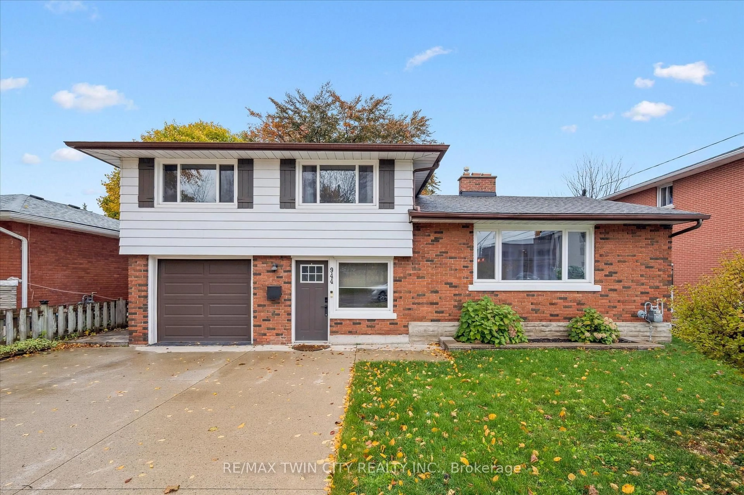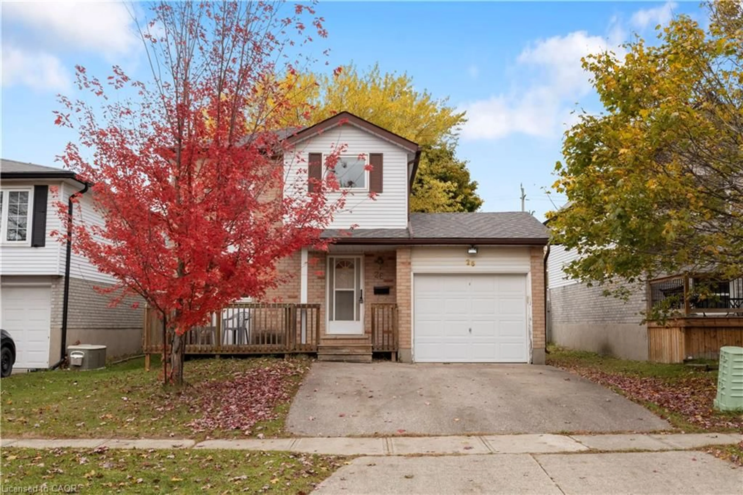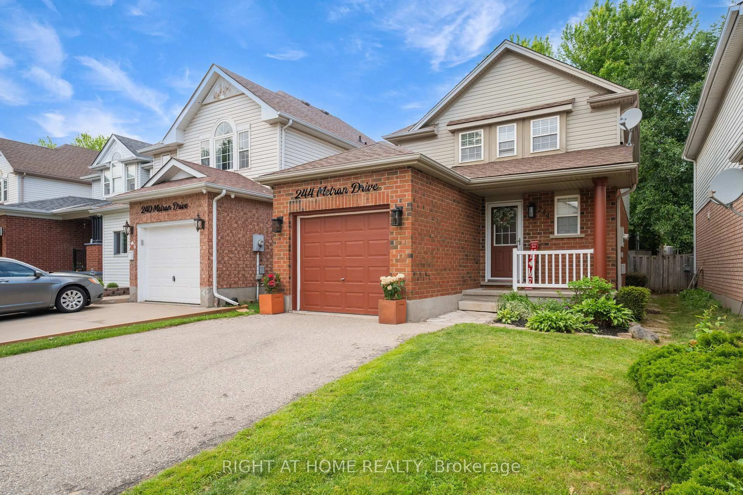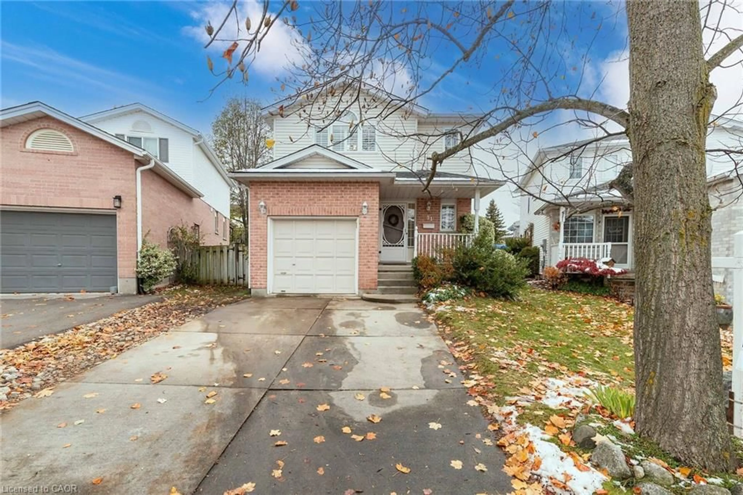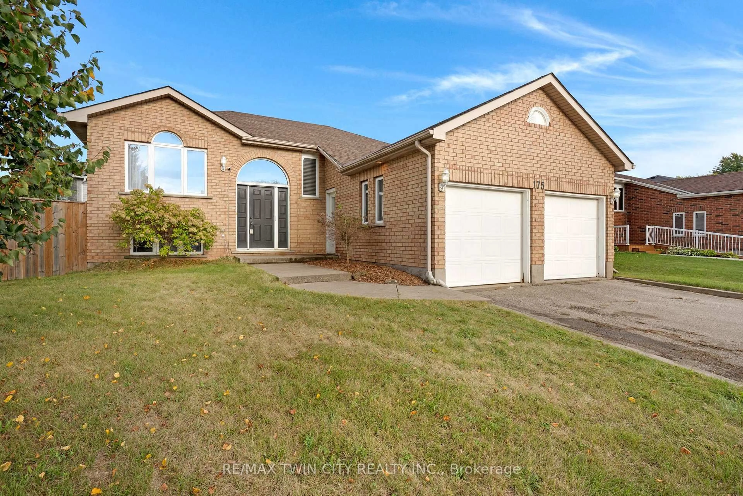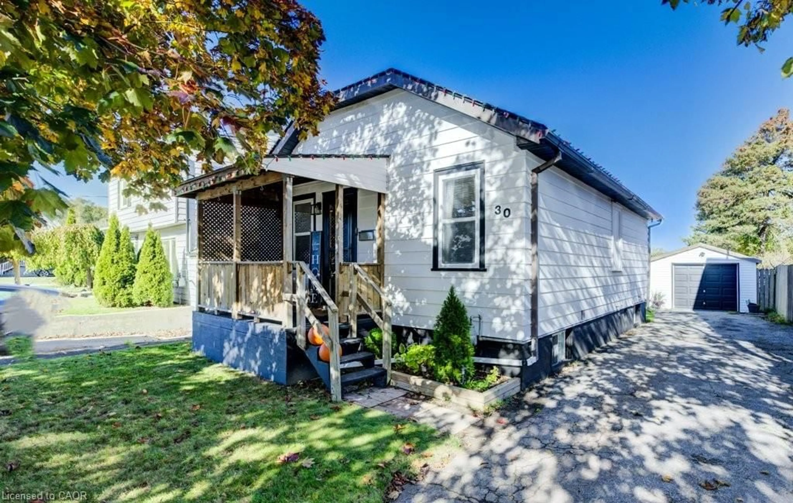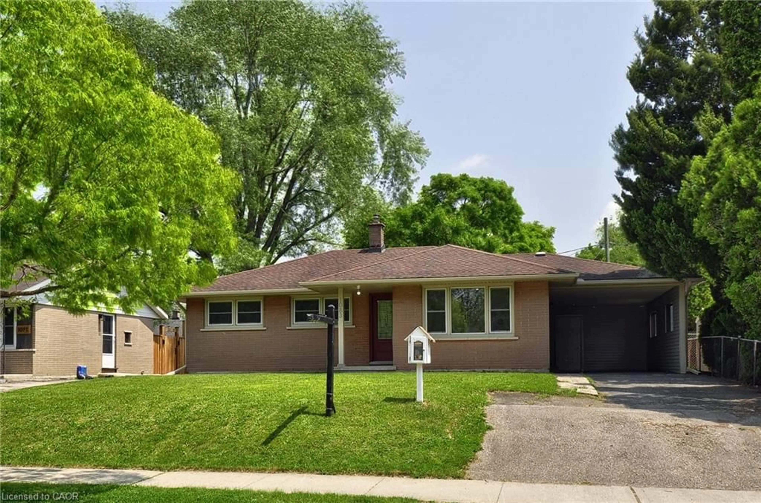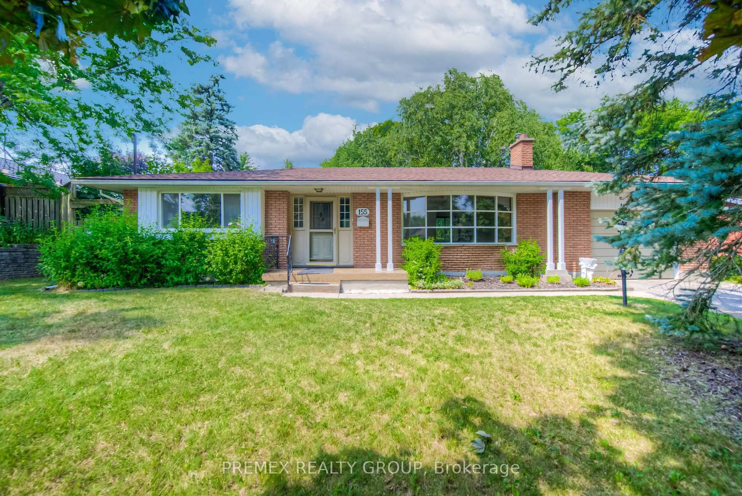Absolutely stunning and modernized century home located in East Galt. Featuring a classic red brick exterior and a steel roof, this home is situated on a huge 138 foot deep fully fenced lot and is located on a mature tree lined street within a fantastic and close knit family community. This wonderful home has been updated from top to bottom and also features a large detached workshop with its own heating and cooling system. Step inside and you are greeted by the open concept main floor living area with hardwood flooring, 9 foot ceilings, a spacious dining area and a beautifully updated kitchen with stainless steel appliances, a tasteful tile backsplash and a peninsula with a breakfast bar. The main floor also features a convenient side entrance to the mudroom and office area located at the rear of the home. This area makes for a perfect work from home space as it has plenty of natural light, convenient access the the main floor 2 piece bathroom, and a wonderful view from the sliding doors to the fully fenced backyard. Upstairs there are two good sized bedrooms, a 4 piece bathroom, as well as the large primary bedroom with a vaulted ceiling and double wide closet. The finished basement offers a spacious rec room area that is a great space for a kids' play room or even a home theatre. The large rear yard is a great play space for kids and also for hosting family and friends for outdoor barbeques and late night bonfires. As a bonus, the detached workshop offers endless possibilities such as a home gym/yoga space, an additional home office, an art studio or music room, or you can easily add back the garage door for additional parking. Located close to schools, parks and public transit routes, this is truly an amazing place to call your next home!
Inclusions: Fridge, stove, over the range microwave, dishwasher, washer, dryer, water softener
