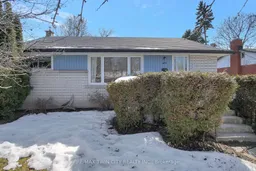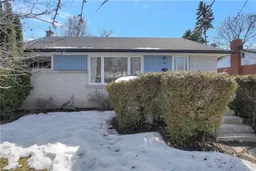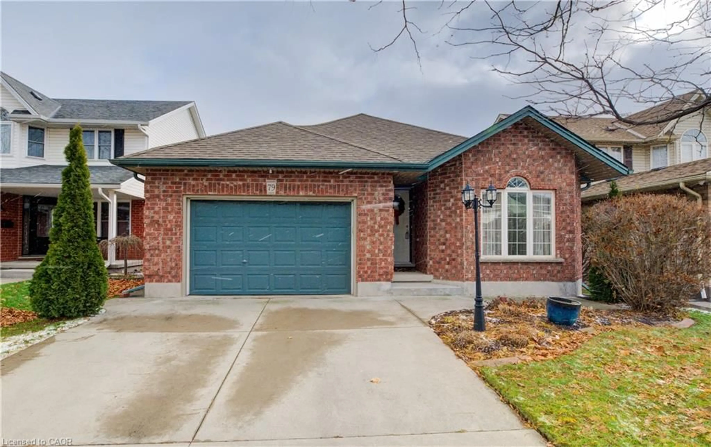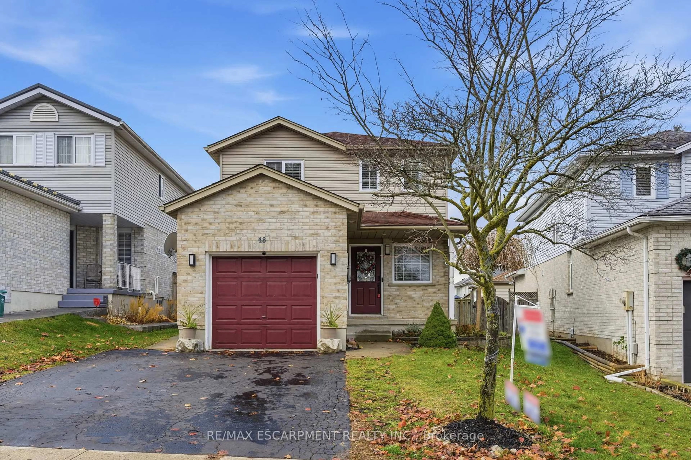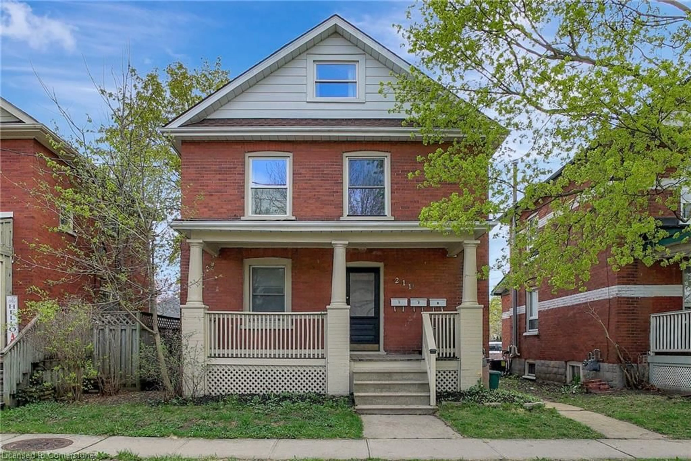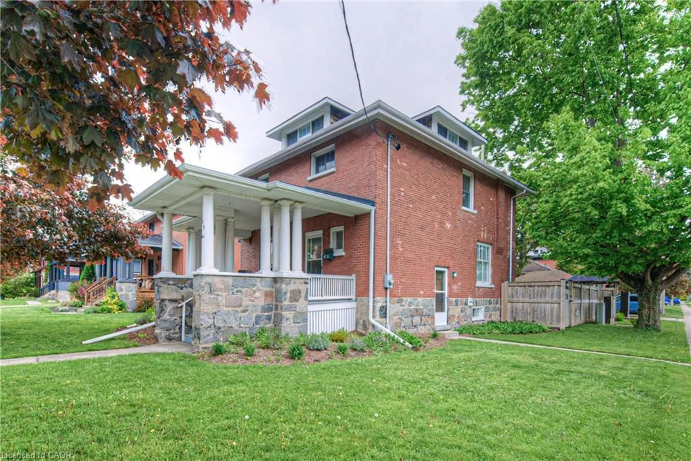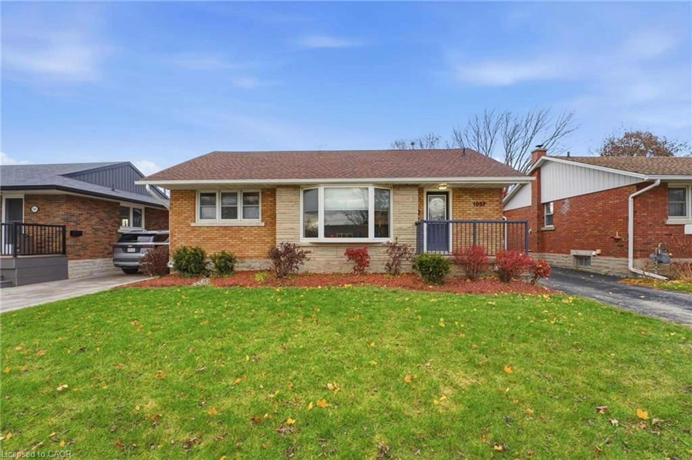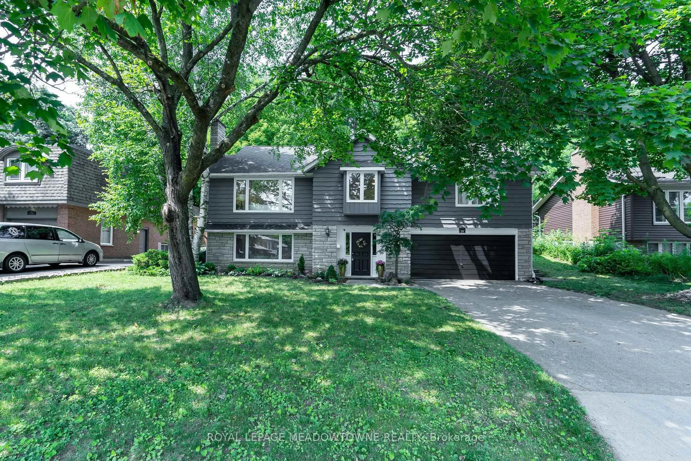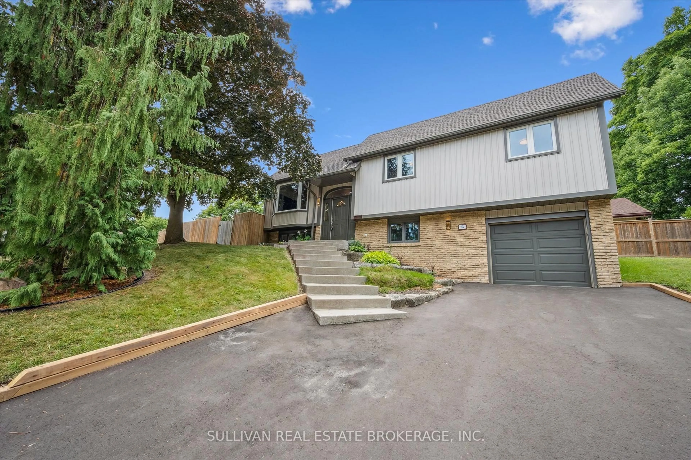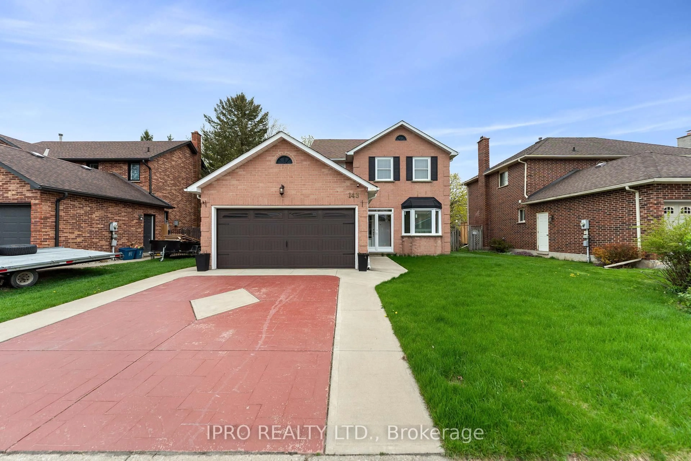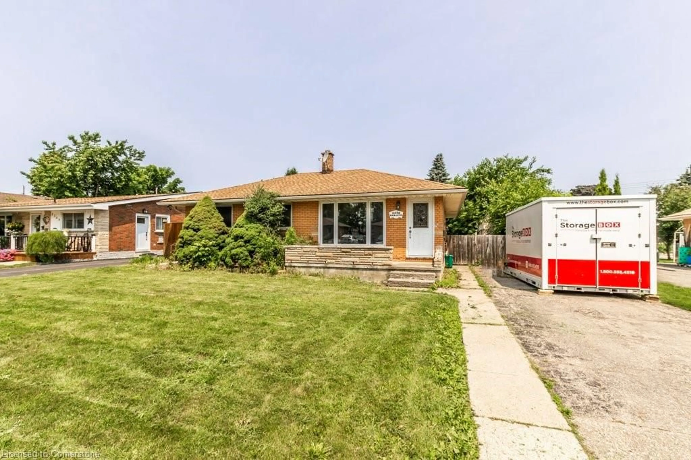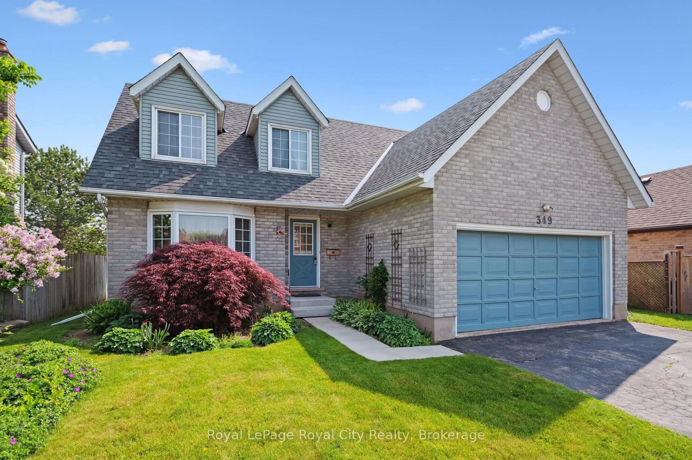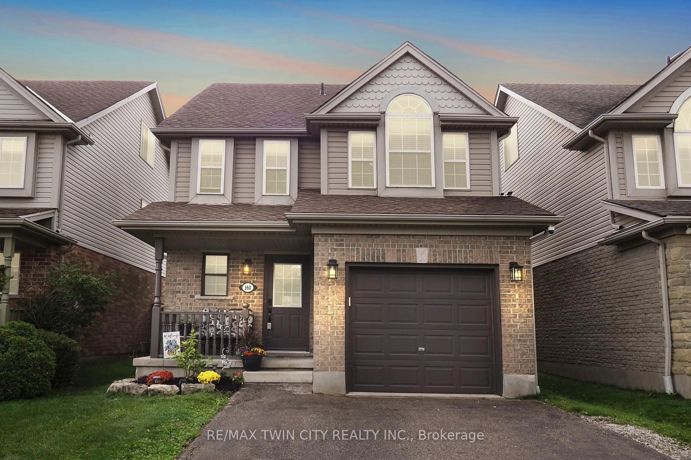Welcome to 49 Ballantyne Ave, a charming 3-bedroom bungalow that perfectly blends modern amenities with comfortable living. As you step inside, you'll be greeted by a bright and inviting atmosphere, enhanced by pot lights in both the kitchen and living room. The heart of the home features stunning quartz countertops and soft-close cupboard doors, making it a joy to cook and entertain in. The property boasts a separate entrance to the lower level, offering versatile living options that could accommodate an in-law setup. In the basement, you'll find two additional rooms that can easily be transformed into additional bedrooms, providing ample space for family or guests. The home has been beautifully maintained, featuring a renovated four-piece bathroom adorned with elegant porcelain tiles, along with a second three-piece bathroom conveniently located in the basement. Outside, you'll discover a large yard measuring 55x143 feet, perfect for outdoor activities or gardening. Additionally, a substantial 20x30-foot shop in the backyard offers plenty of room for hobbies, storage, or a workshop. With its modern upgrades and spacious layout, 49 Ballantyne Ave is an exceptional opportunity for anyone looking for a comfortable family home in a desirable neighborhood. Don't miss your chance to make it your own!
Inclusions: Dishwasher, Dryer, Refrigerator, Stove, Washer
