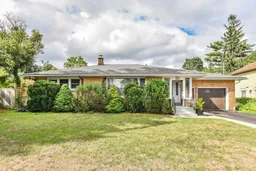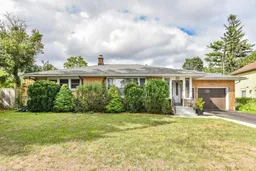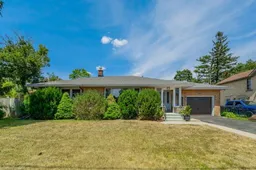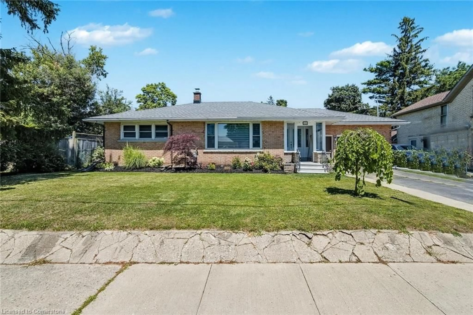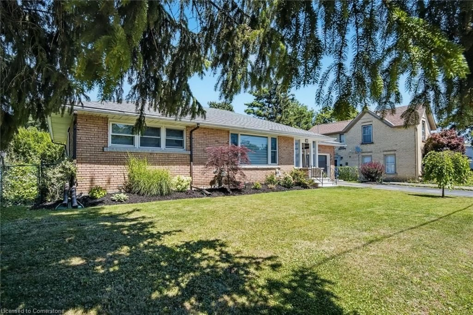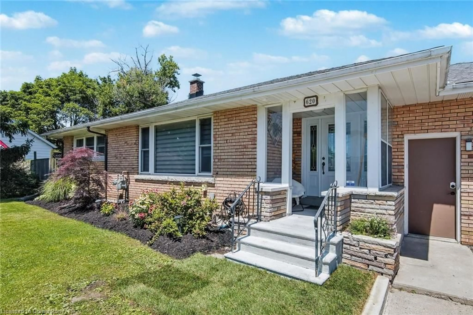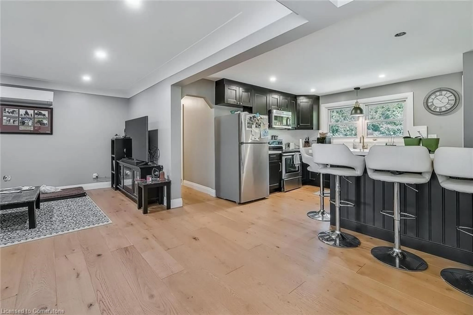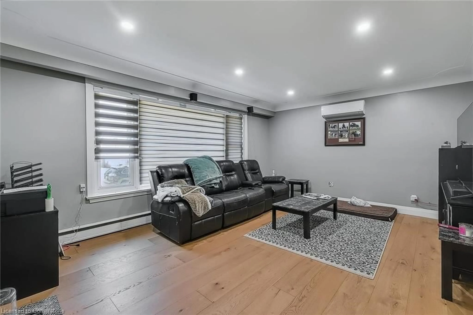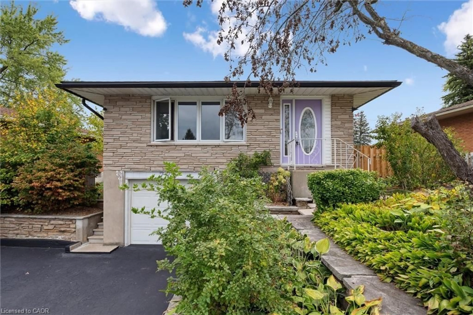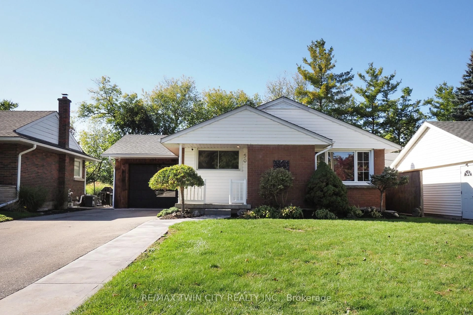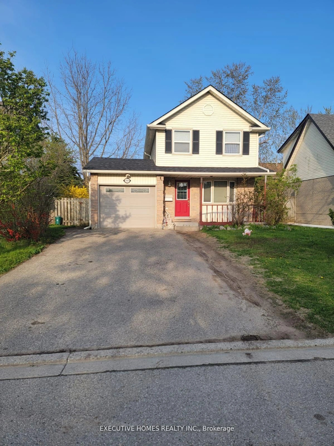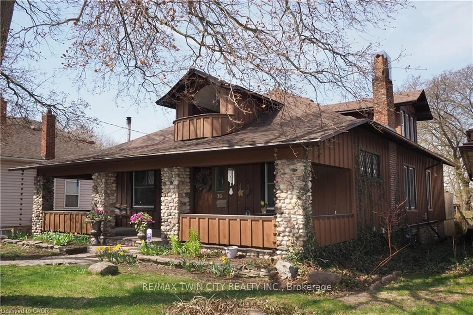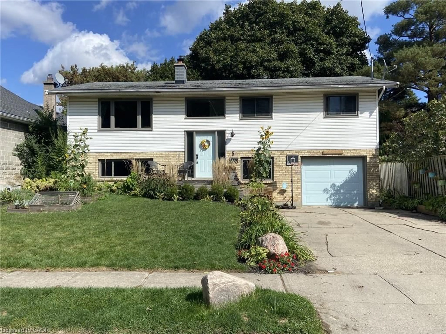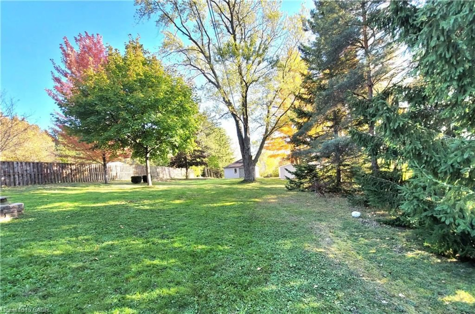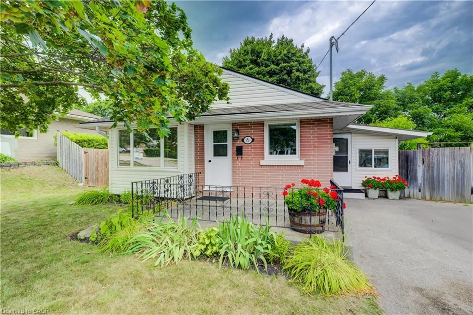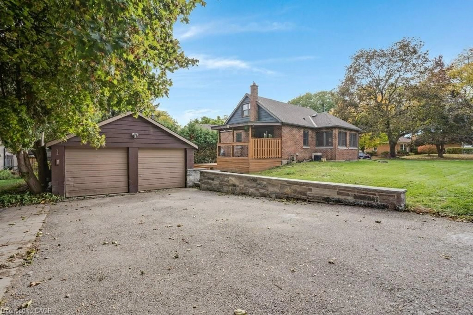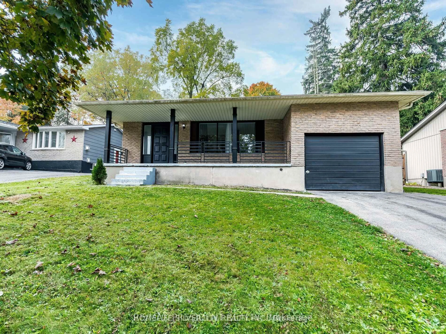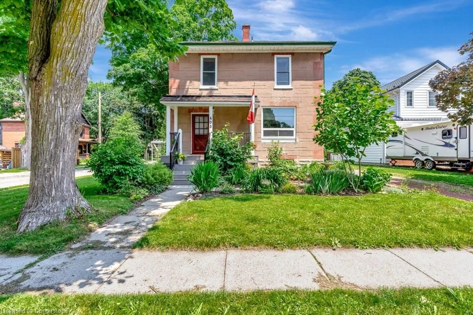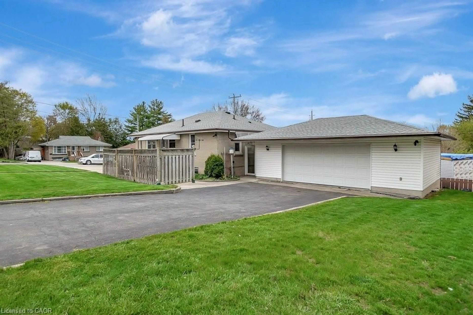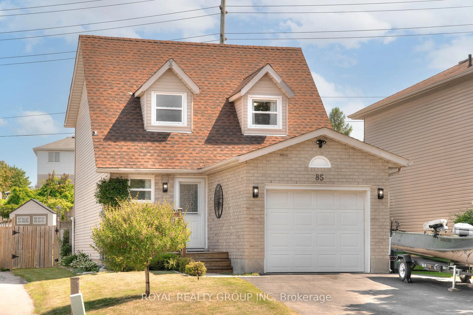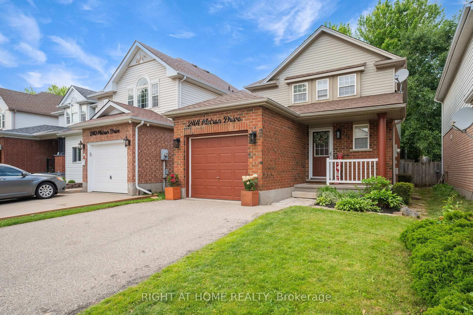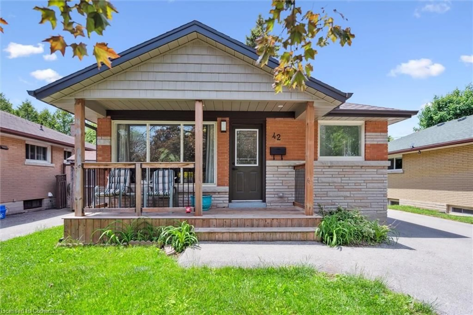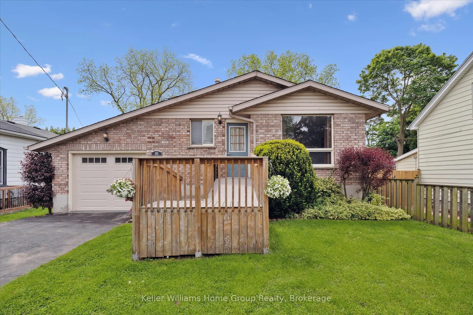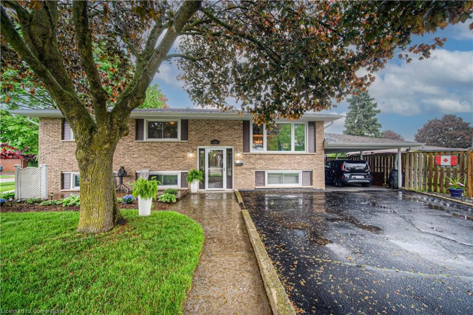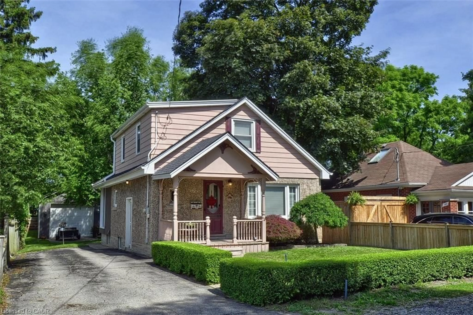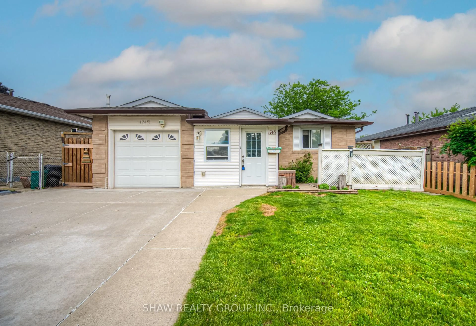620 North St, Cambridge, Ontario N3H 1G7
Contact us about this property
Highlights
Estimated valueThis is the price Wahi expects this property to sell for.
The calculation is powered by our Instant Home Value Estimate, which uses current market and property price trends to estimate your home’s value with a 90% accuracy rate.Not available
Price/Sqft$681/sqft
Monthly cost
Open Calculator

Curious about what homes are selling for in this area?
Get a report on comparable homes with helpful insights and trends.
+7
Properties sold*
$876K
Median sold price*
*Based on last 30 days
Description
Welcome to this beautifully renovated 2+1 bedroom, 2 full bath bungalow located in the heart of Preston. Featuring over $100,000 in premium upgrades, this property is the perfect blend of modern design and practical living — ideal for homeowners and investors alike. The main floor has been transformed with engineered hardwood flooring, a custom kitchen island, pot lights throughout, raised ceilings, and a built-in Bluetooth speaker system. The updated bathroom offers spa-like finishes, while the open-concept layout creates a warm and inviting space for everyday living and entertaining. The fully finished lower level features a self-contained in-law suite with a separate entrance, spacious bedroom, full bathroom, kitchen, and flexible living space. Whether you're looking for a mortgage helper, multi-generational living, or a turnkey investment, this setup offers incredible versatility and value. Located close to schools, parks, shopping, and public transit, 620 North St offers stylish, move-in-ready living with income potential in a prime Cambridge location. Don’t miss your opportunity to own this upgraded home with income potential – book your private showing today!
Property Details
Interior
Features
Main Floor
Living Room
3.96 x 5.16crown moulding / hardwood floor
Eat-in Kitchen
3.96 x 3.99Inside Entry
Bedroom Primary
3.96 x 3.73Hardwood Floor
Bedroom
3.94 x 3.73Hardwood Floor
Exterior
Features
Parking
Garage spaces 1
Garage type -
Other parking spaces 3
Total parking spaces 4
Property History
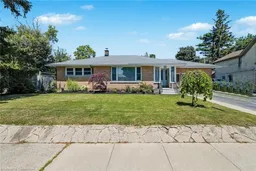 29
29