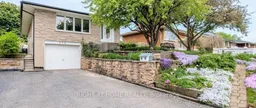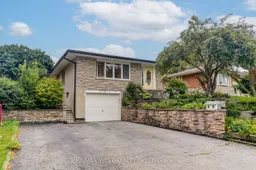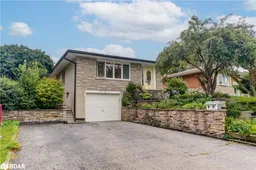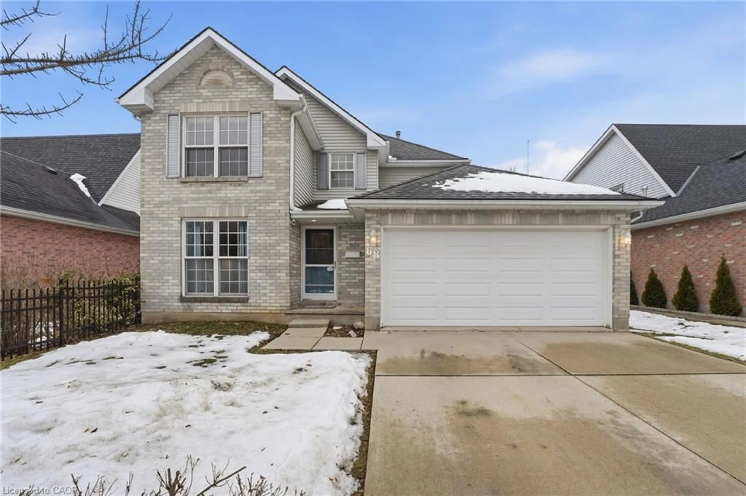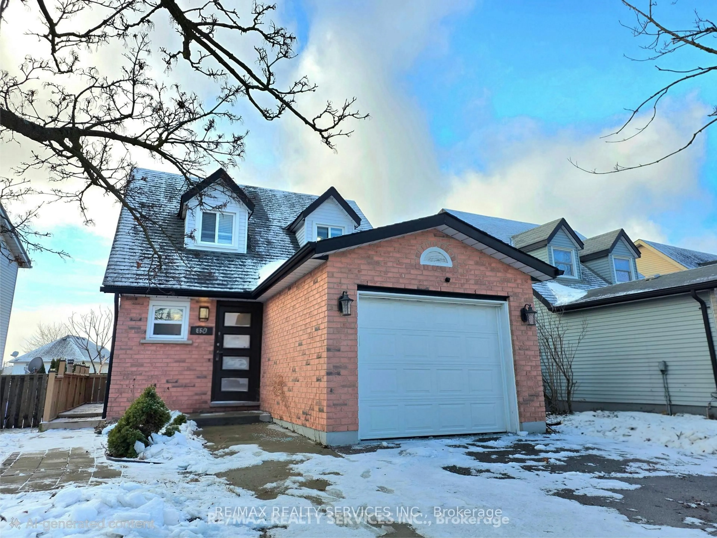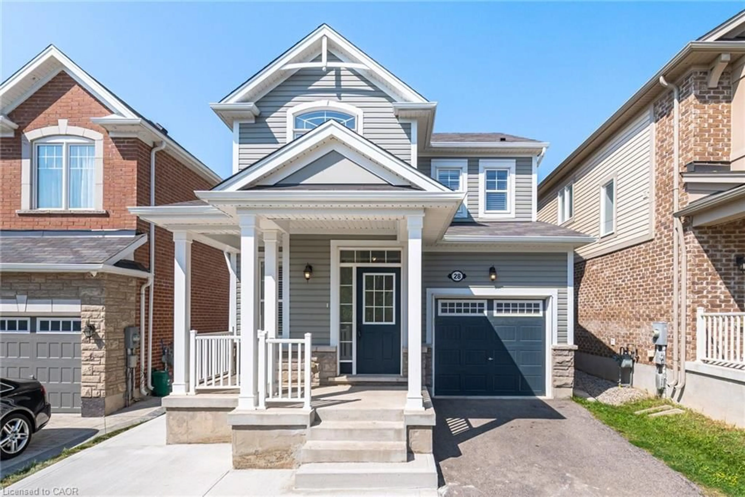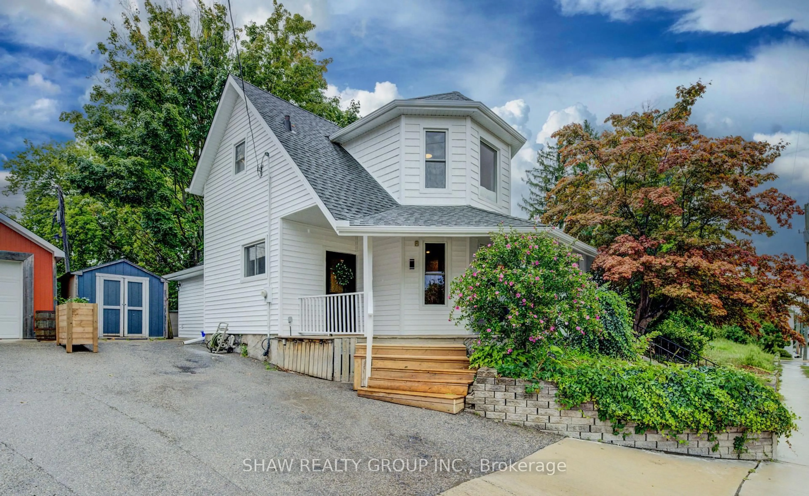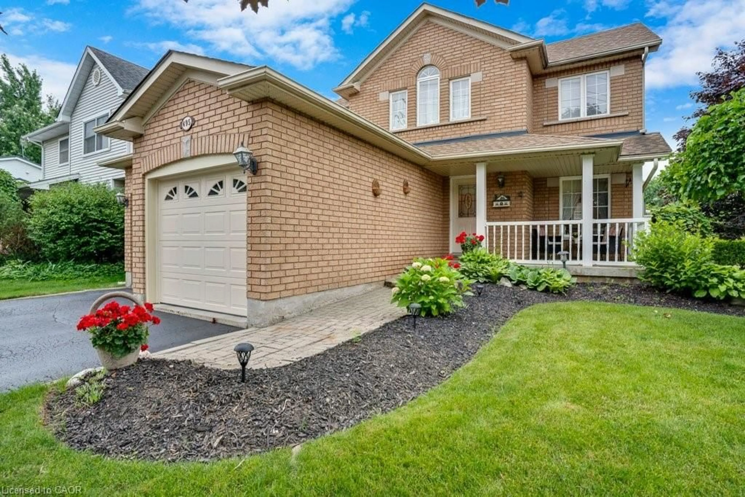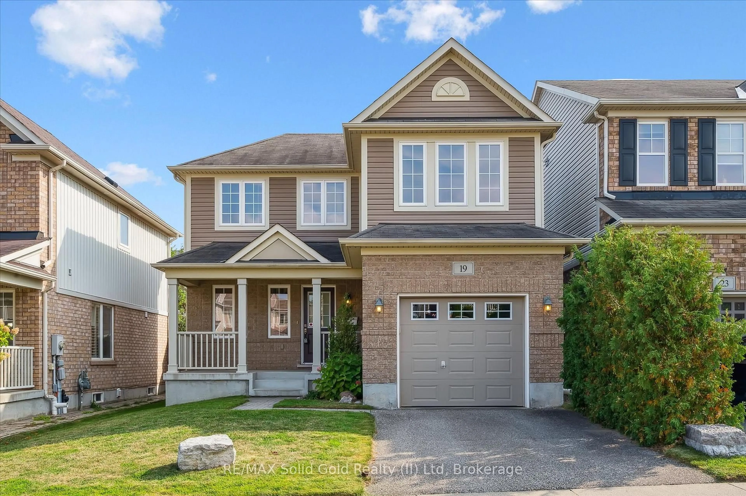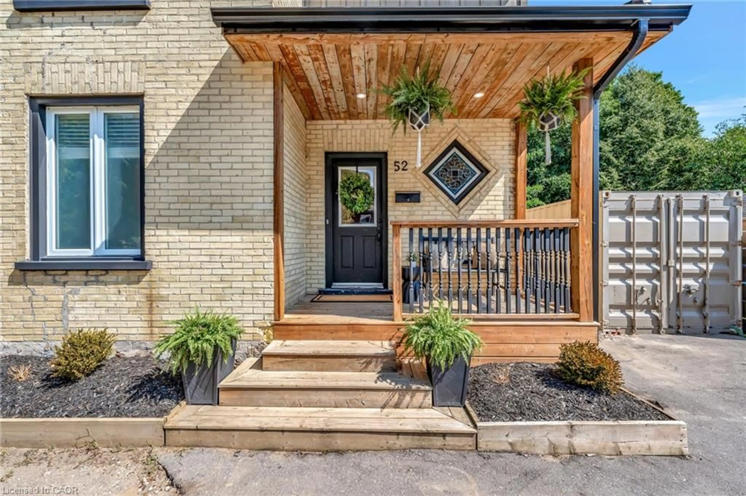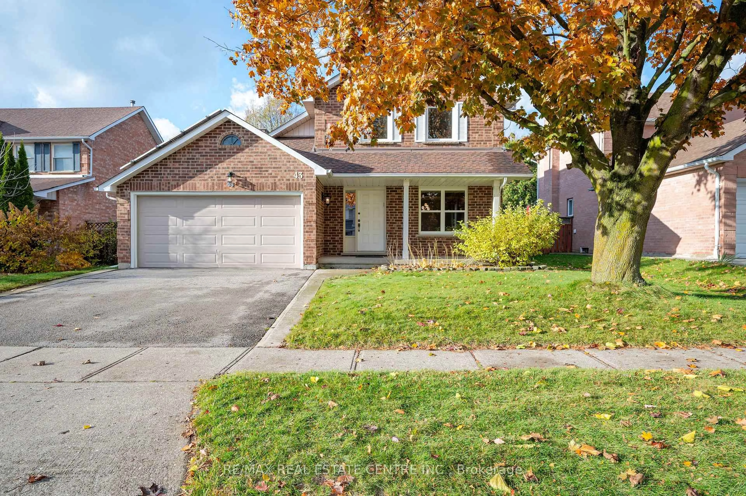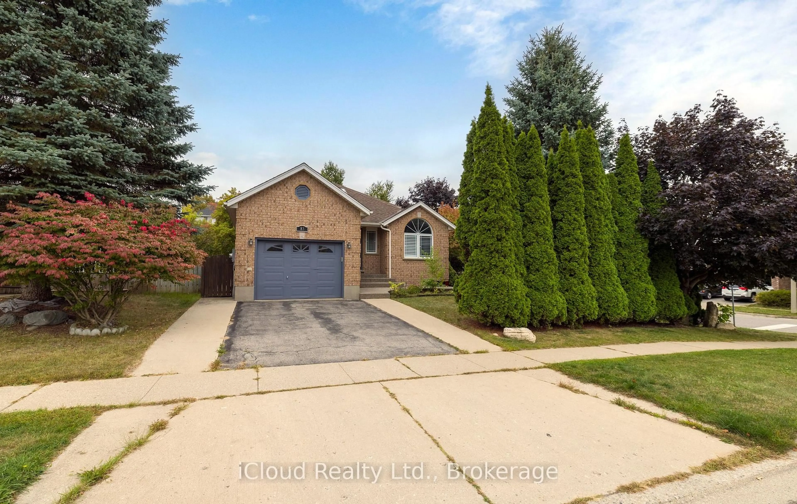Weclome to this beautiful renovated raised bungalow in one of Cambridge's most sought-after neighbourhoods. Offering a bright and functional open-concept design, this home features a formal living and dining room, two full bathrooms, and a carpet-free interior throughout. The modern kitchen is complete with an island counter, stainless steel appliances, and plenty of workspace, making it perfect for everyday living and enetrtaining.
A convenient side entrance provides potential for a private rental suite or in-law setup. adding excellent versatility. Outside, the property sits on a large lot with a fully fenced, landscaped backyard, a spacious deck, and a stunning setting for outdoor enjoyment.
Ideally located within walking distance to schools, parks, and the Grand River, this home also offers easy access to shopping, transit, and both downtown Preston and downtown West Galt. Enjoy the vibrant restaurants, shops, and year-round events at the Gaslight District - all just a short drive away.
Inclusions: Dishwasher,Dryer,Refrigerator,Stove,Washer
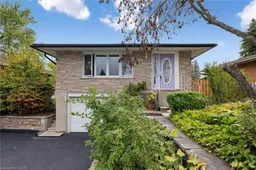 40
40