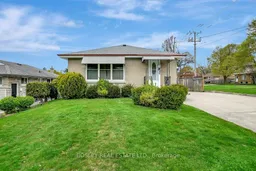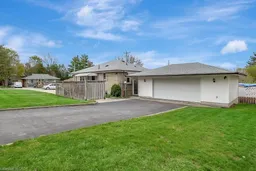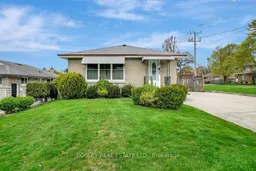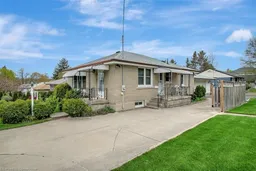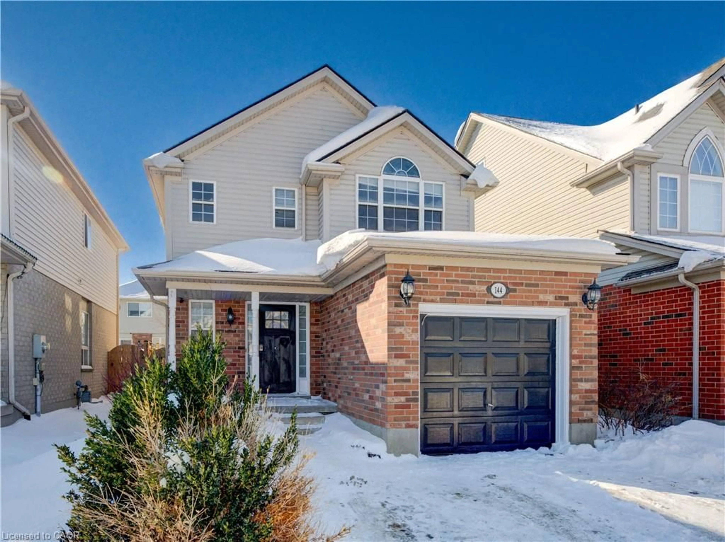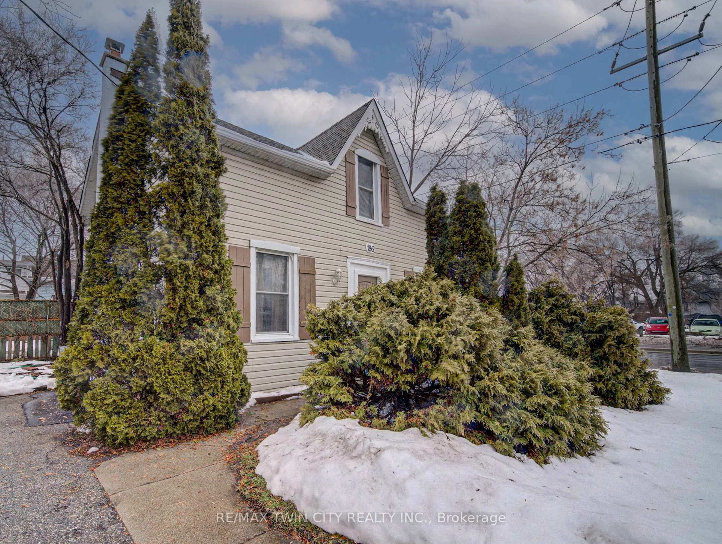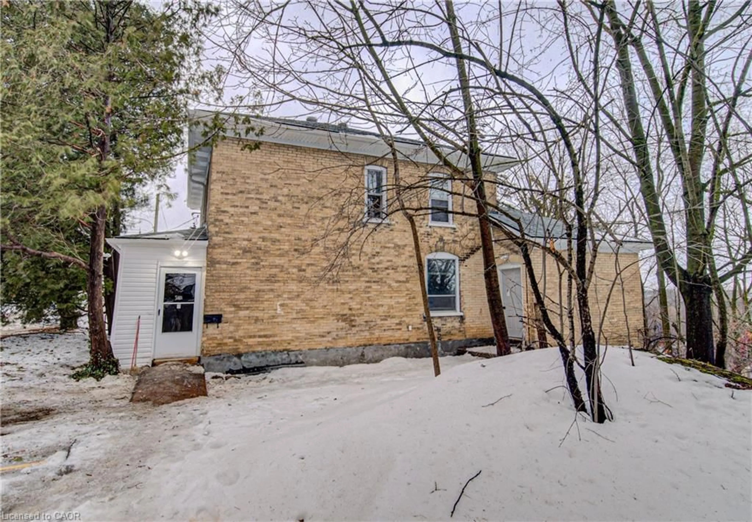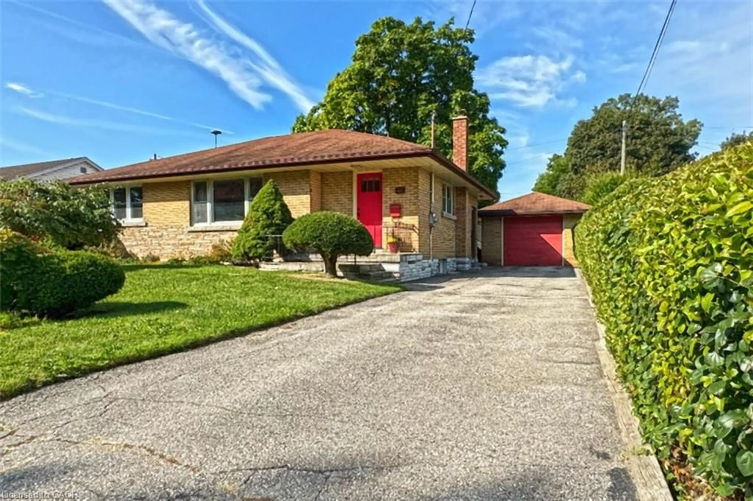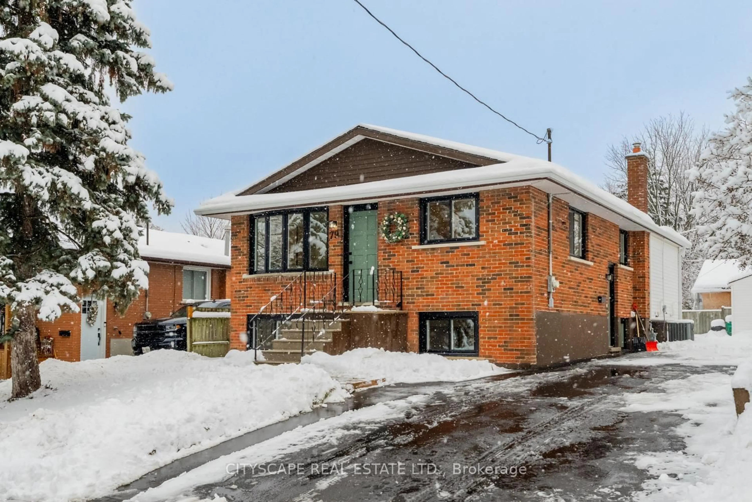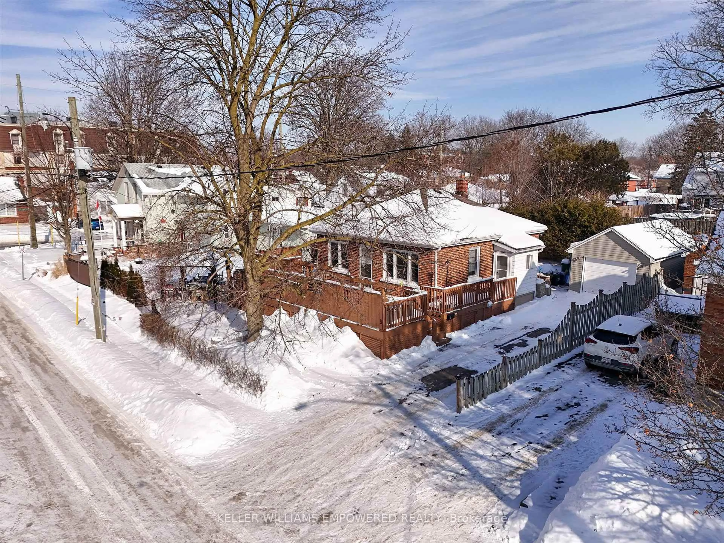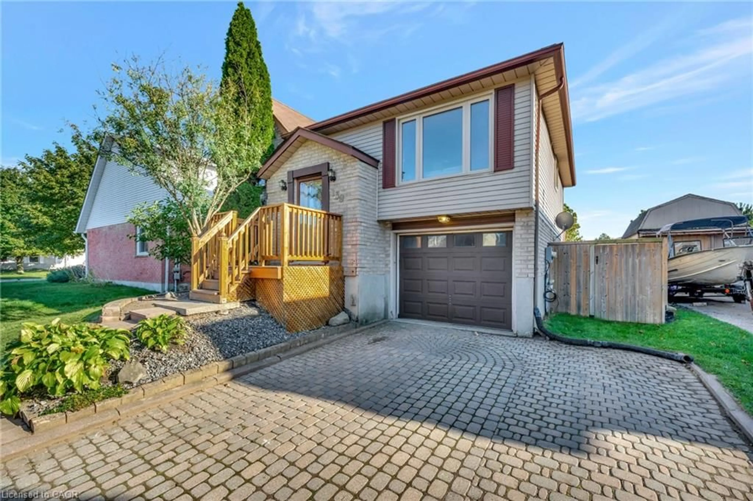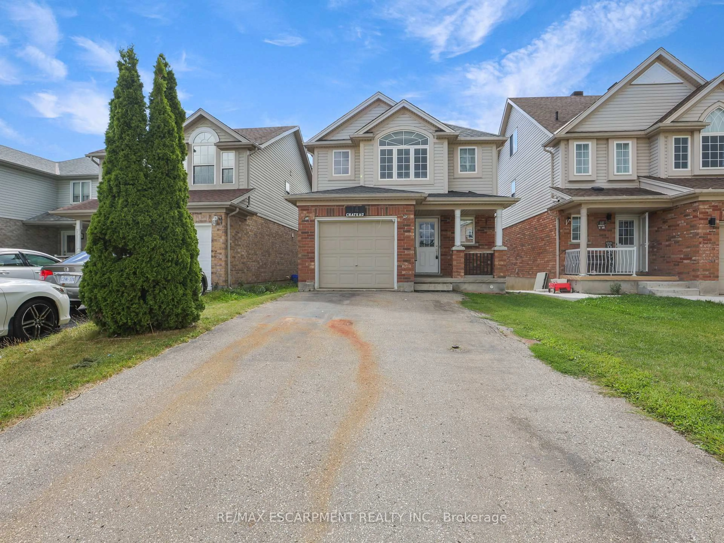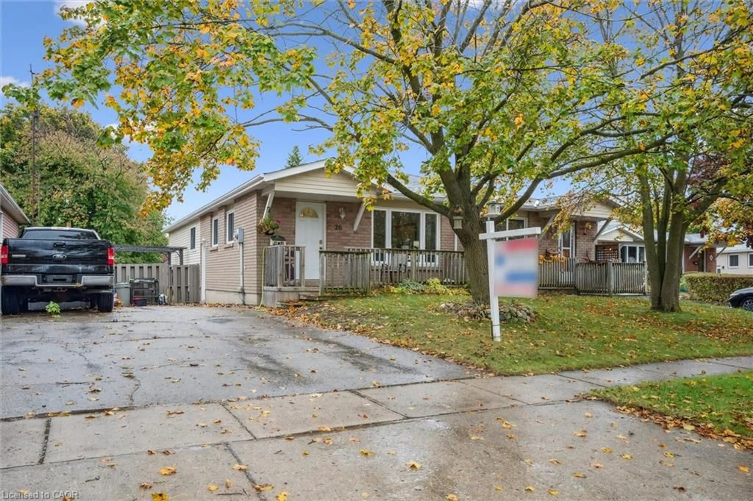Are you looking for an all brick bungalow that already has two driveways and multiple entrances for multi-generational living? The home at 74 Ballantyne Ave in Cambridge presents a unique opportunity given what the property has to offer. The home is currently 3 bedrooms and 1 bathroom, is a touch over 1,000 square feet plus the finished basement. There is a walk-up from the laundry room to the detached garage and then both a front door and a side door entrance. The main floor offers a separate kitchen, living room and dining room along with 3 bedrooms and the family bathroom. The lower level has a large rec room, the laundry room plus a spacious utility/storage room. You'll find an electric fireplace in the living room and a gas fireplace in the rec room. The home has seen the mechanical updates to the roof, windows, furnace/AC and the electrical panel. The detached garage is spectacular. It has a double door but measures 28 feet wide and then has 19 feet of depth, so over 500 square feet, plus a separate electrical panel. The main driveway off of Ballantyne is concrete and then you'll find a second asphalt driveway off off Henry. Close to schools, shopping, parks, trails and the shops in downtown Galt. Great option for a handyman, contractor as the home requires cosmetic TLC. Please take a moment to view the marketing video, 360 degree photography and the floor plans.
Inclusions: Dishwasher, Dryer, Refrigerator, Stove, Washer (All in AS IS condition) Window Coverings, Garage Door Opener/Remote, Furnace, Air Conditioner, Hot Water Tank
