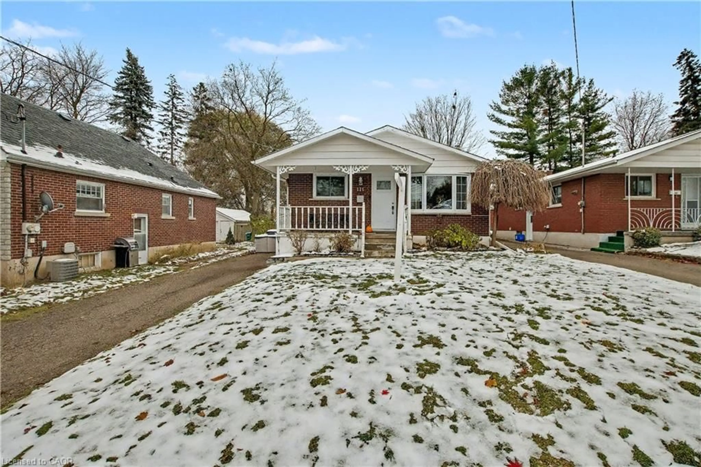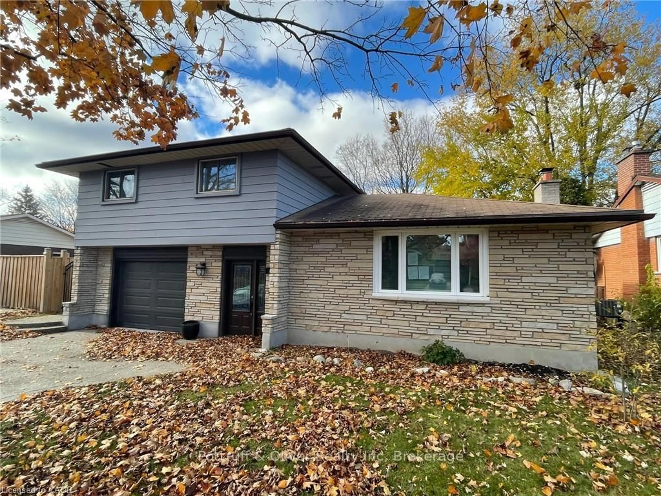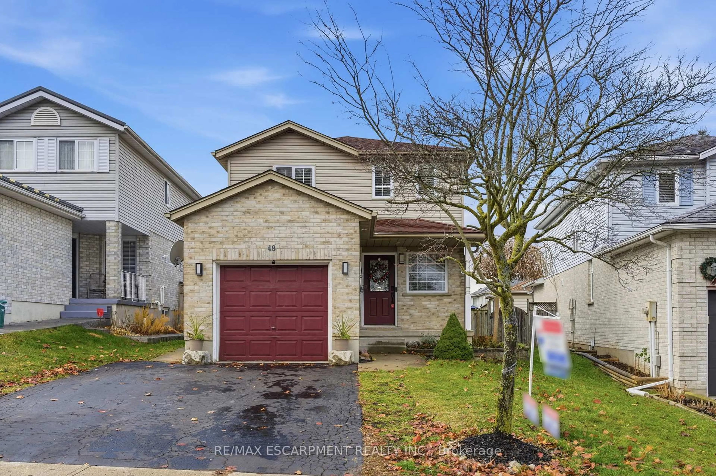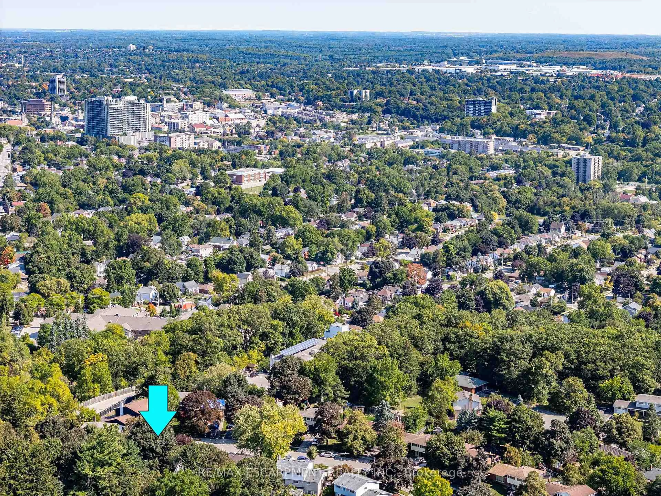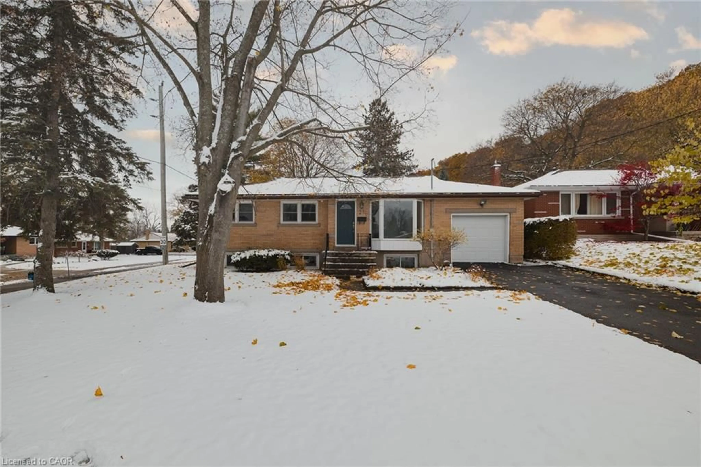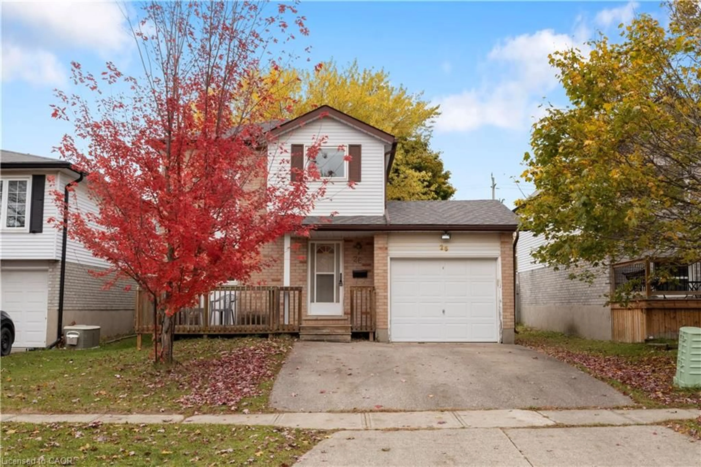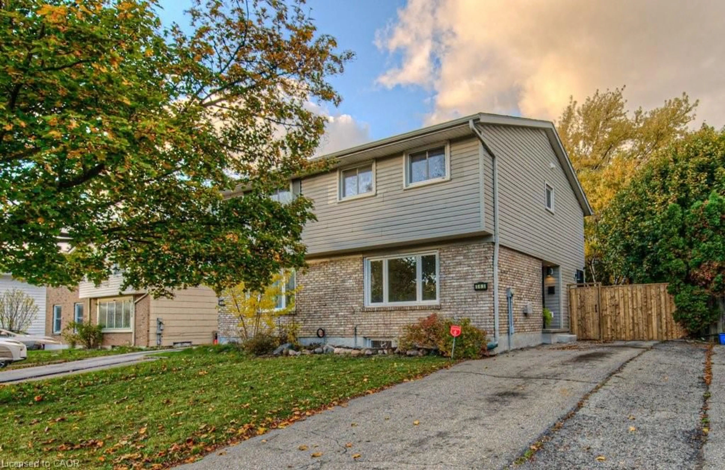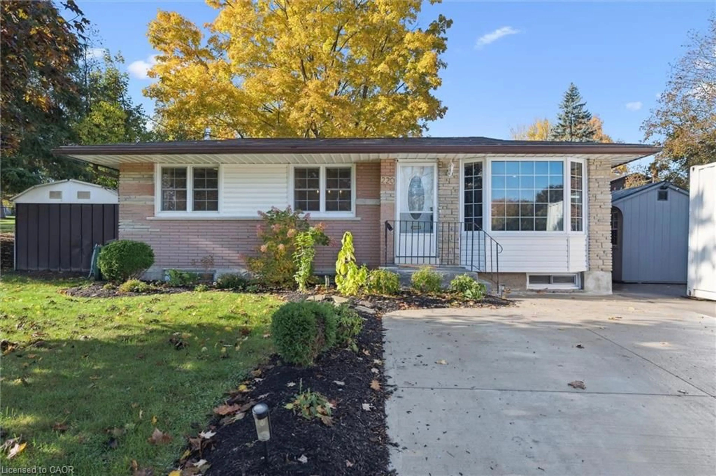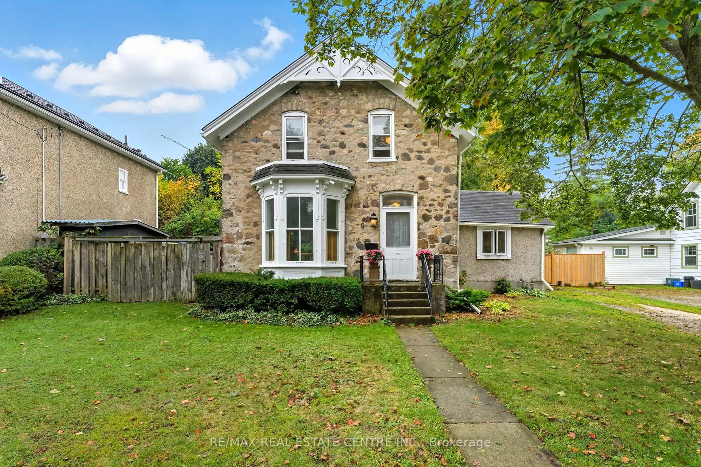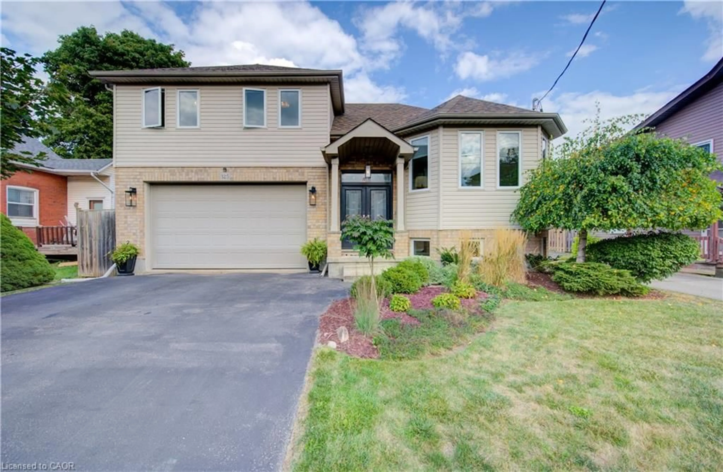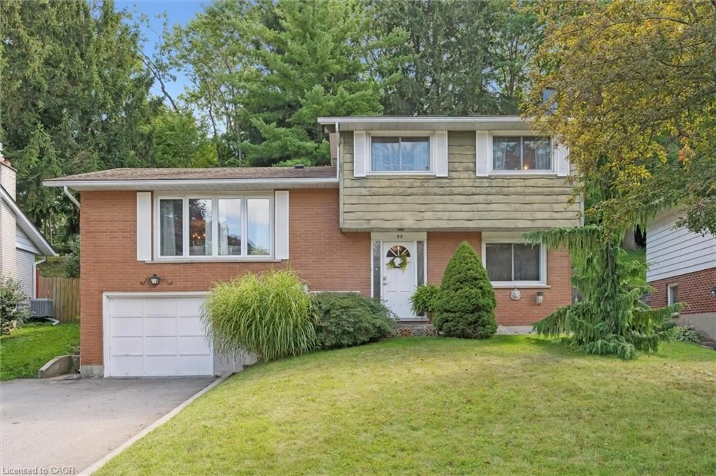Wonderful 2-bedroom bungalow on a large lot close to downtown Galt. Located in sought-after West Galt, this well-maintained property sits on a large 47' x 124' fenced lot on a charming street. Inside, the home boasts hardwood floors on the main level, a skylight kitchen, and spacious rooms, making it a perfect home for first-time homebuyers or downsizers looking for a great location and yard. Basement is partially finished with a complete bathroom and hallway leading out to a separate entrance. The basement is just waiting to be complete for a potential tenant, in-law suite, or additional recreational space. Rear of the home has a workshop/greenhouse perfect for the green thumb or hobbyist in the family. Spacious fenced backyard with vegetable garden and plenty of lawn with shaded mature trees to enjoy on a summer day. Large backyard deck as you exit the single-car attached garage. Very desirable street that is close to many amenities and walking distance to the trendy gas light district. This is the opportunity to make this gem your own.
Inclusions: Appliances (2 fridges, stove, washer, dryer), window coverings
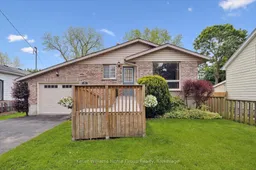 33
33

