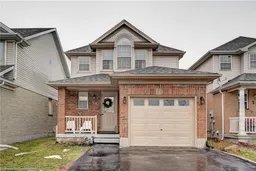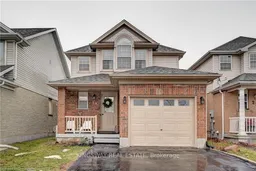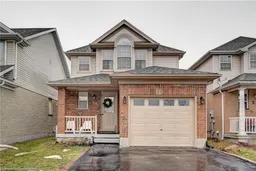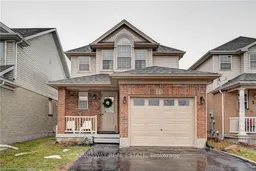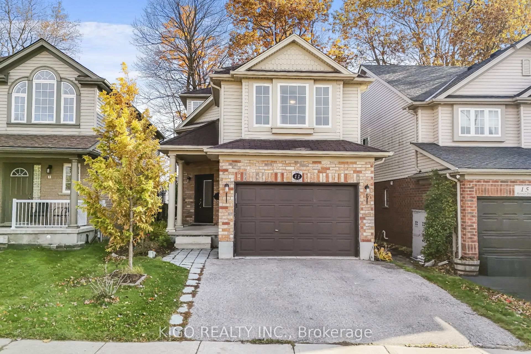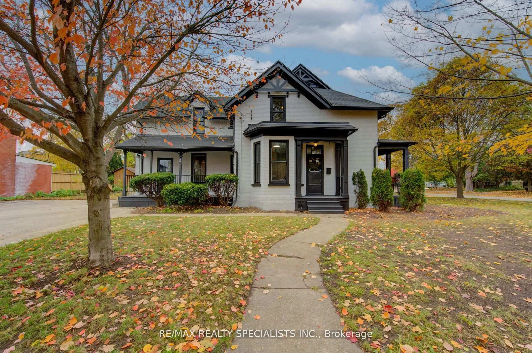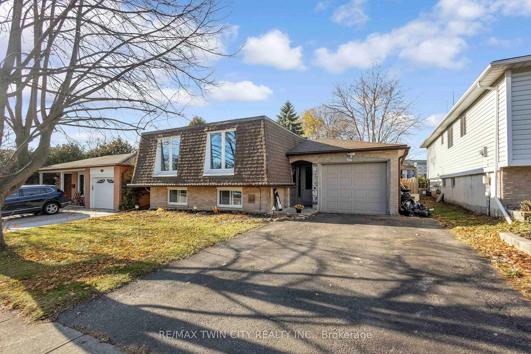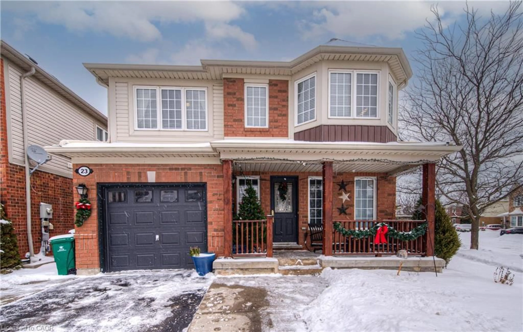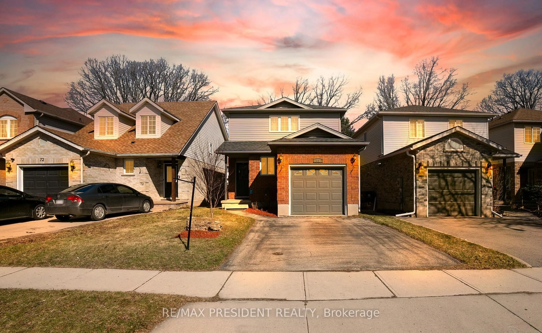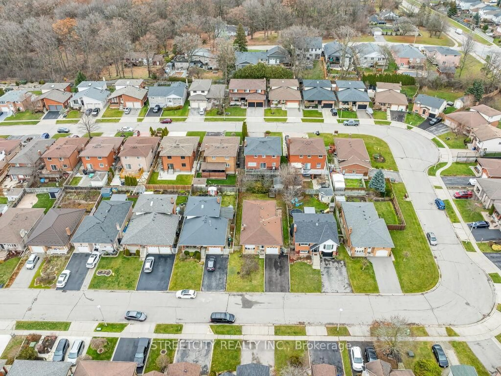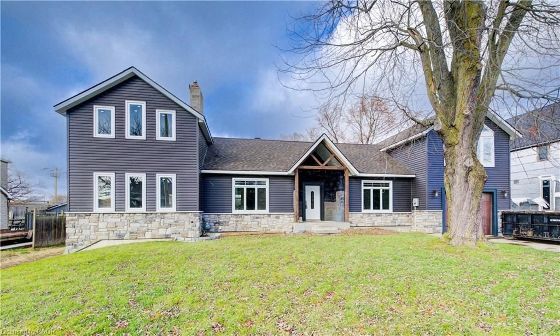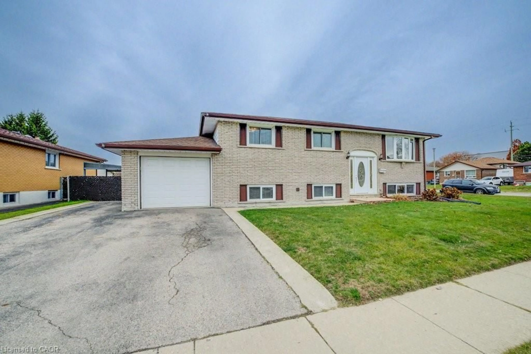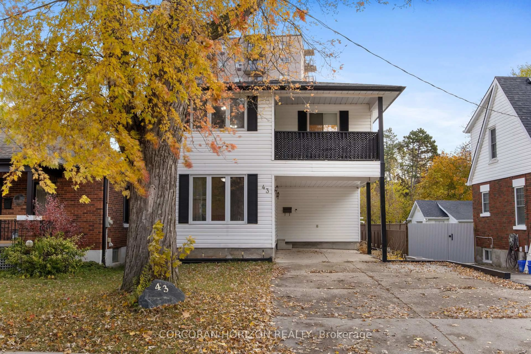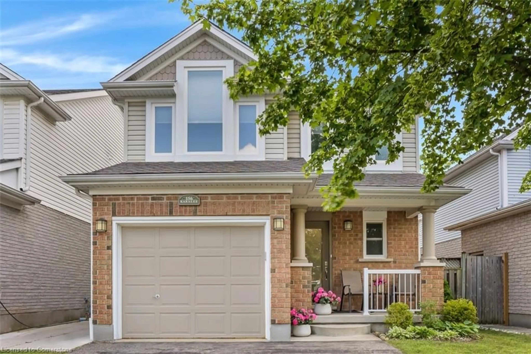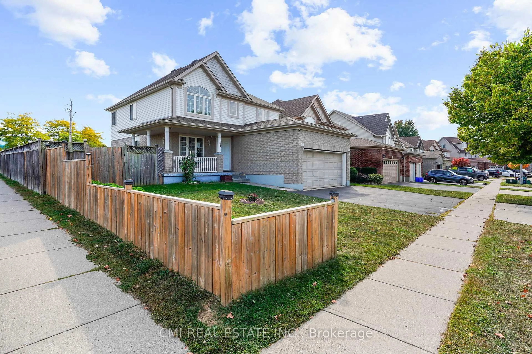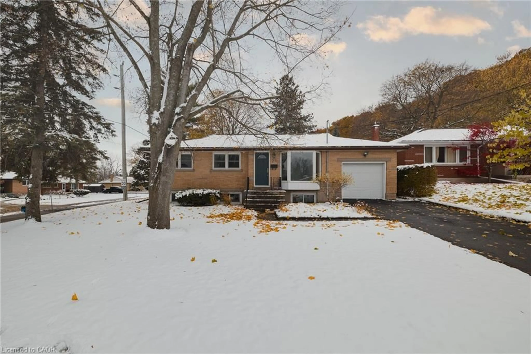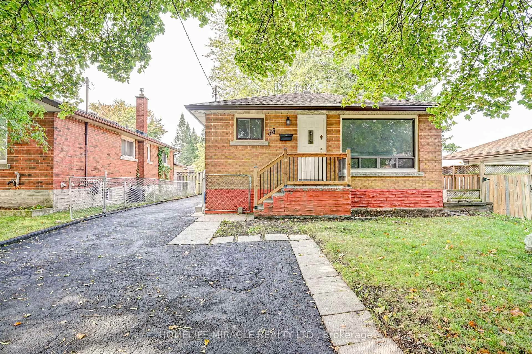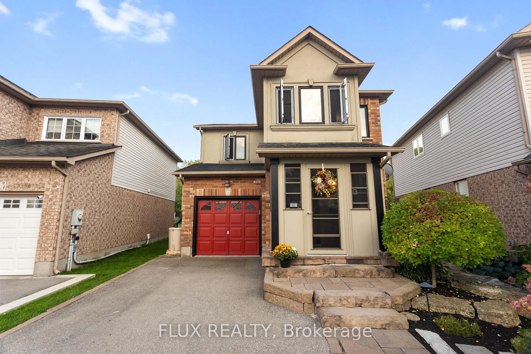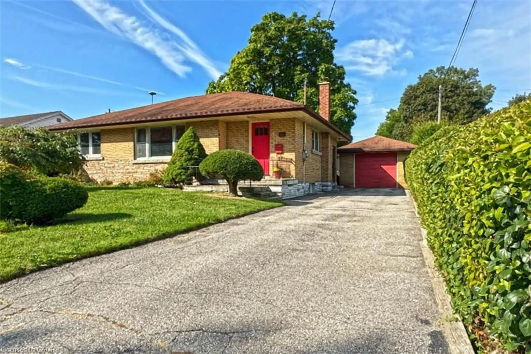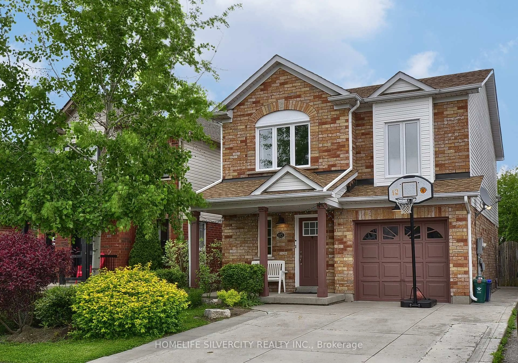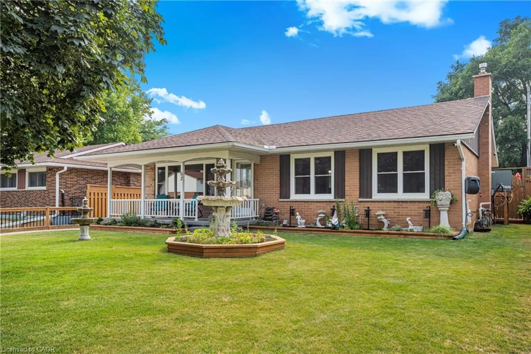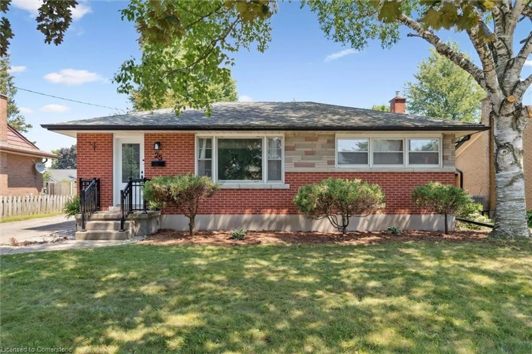SUITABLE FOR YOUNG FAMILIES IN FAMILY FRIENDLY NEIGHBORHOOD OF HESPELER. Stunning Upgraded Single Detached Home Close to All the Conveniences like Hwy 401 Which is Minutes Away. Parks, Schools, Recreation, Shopping & the Gorgeous Core Area of the Village Surrounded by Speed River. Beautifully Upgraded Fully Finished Home From Top to Bottom Featuring 3 Bedrooms & 3 Washrooms. Open Concept Layout With Completely Redone Kitchen Featuring A Centre Island With Waterfall Quartz Counters. Breakfast Bar, Custom Backsplash & Pantry,Gas Stove. Quartz Countertops. Living & Dining Room. Upgraded Light Fixtures & Pot Lights Galore. Walkout To a Large Patio & huge Fully Fenced Backyard . Children's Playset is Included. Main Floor Powder Room. Staircase Leads you to The 2nd Level with 3 Generous Size Bedroom. Large Primary Bedroom With His & Hers Closets. Upgraded Washroom. Fully Finished Basement With a Large Rec Room & a Full 3 Pce Washroom. Murphy Bed is Included. Single Car Garage & Widened Driveway For 2 Cars.
Inclusions: Built-in Microwave, Dishwasher, Dryer, Garage Door Opener, Gas Stove, Refrigerator, Washer. MURPHY BED IN THE BASEMENT. CHILDREN PLAYSET & TRAMPOLINE IN THE BACKYARD
