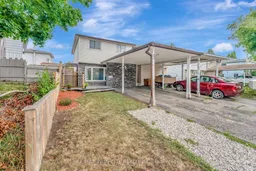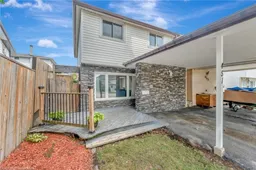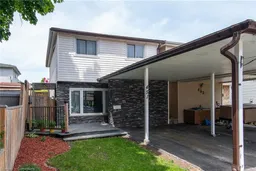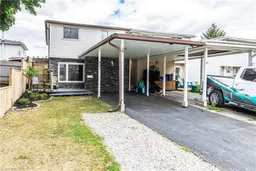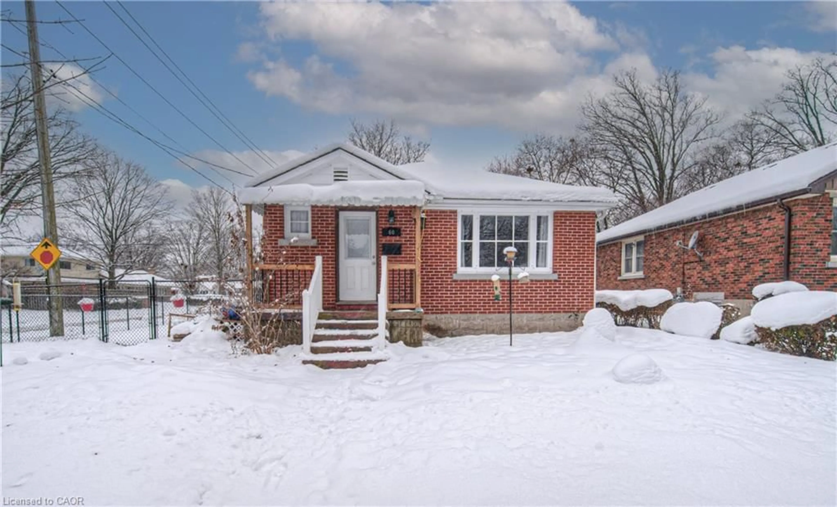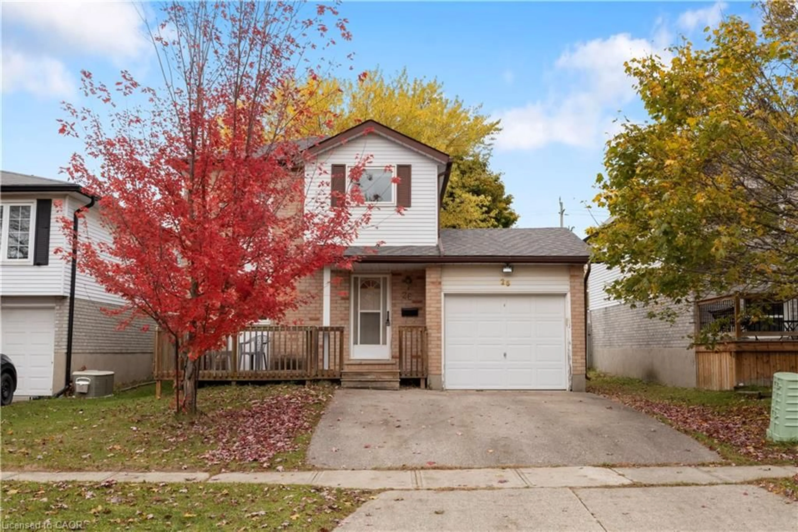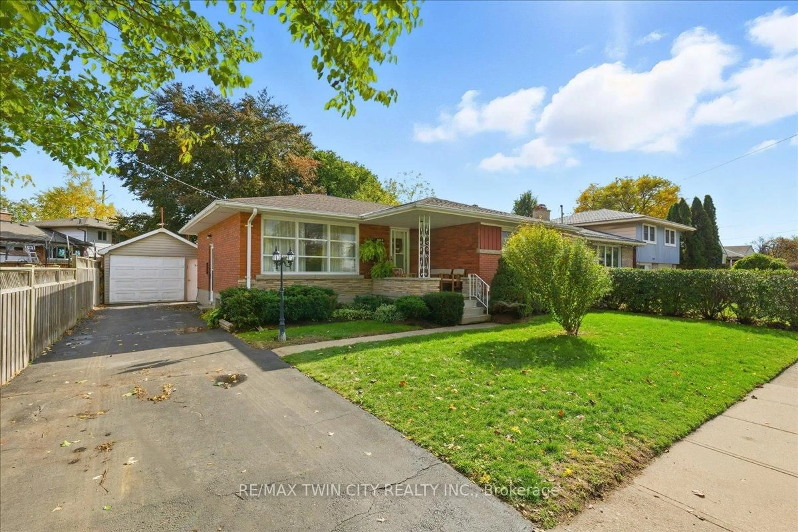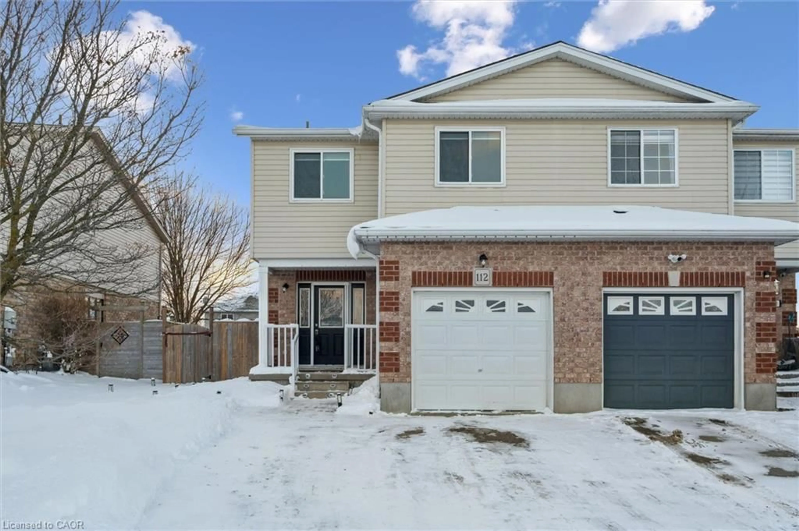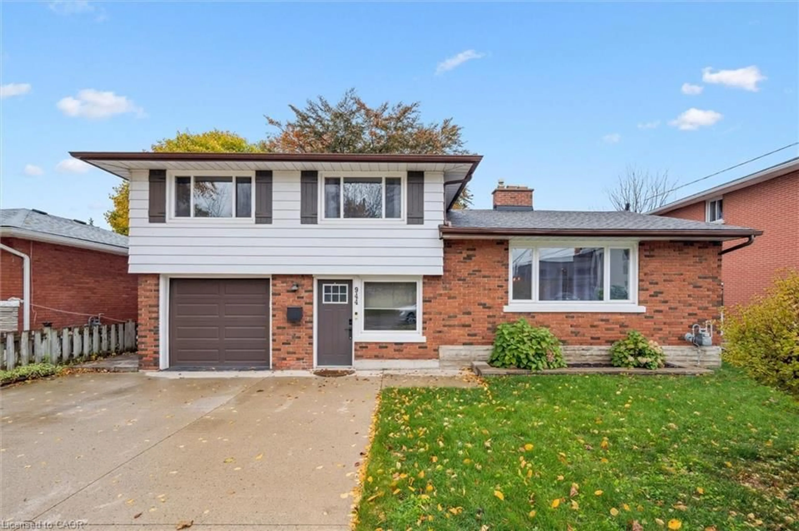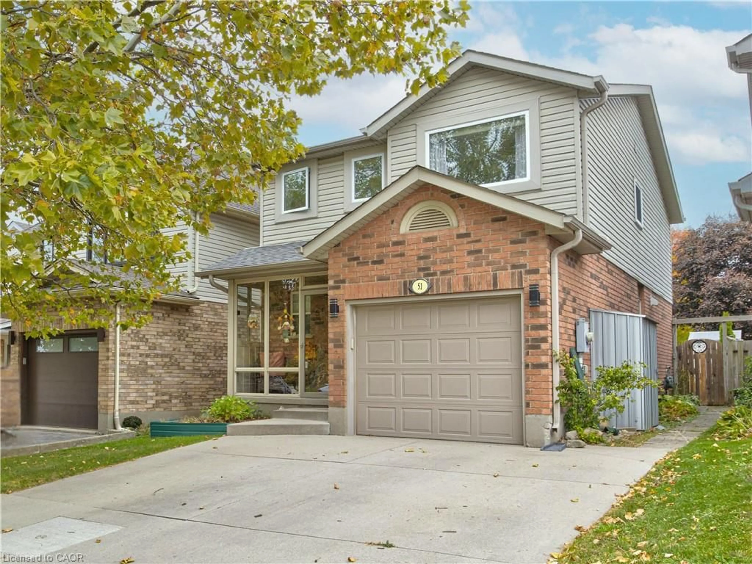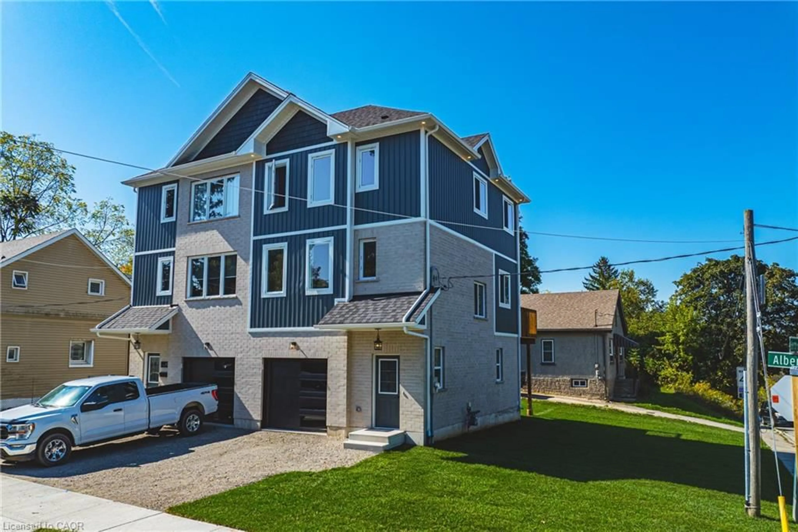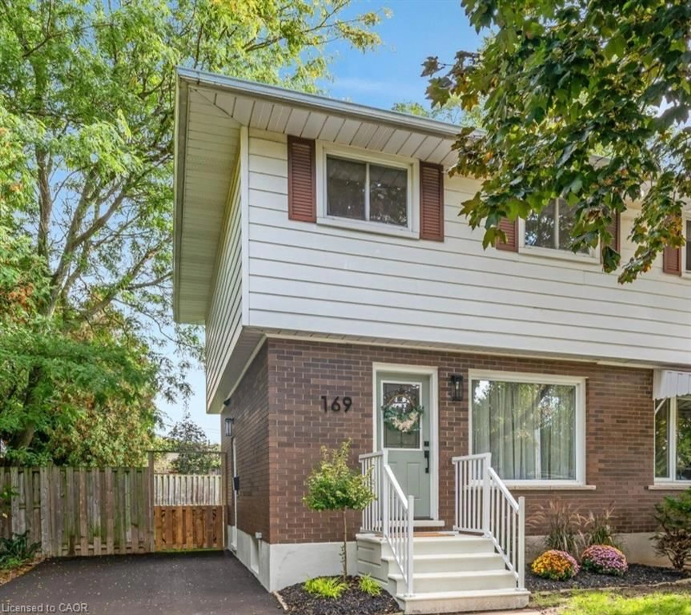This charming, detached home in Preston Heights is perfect for first-time buyers, couples, growing families, or investors. It offers 3 bedrooms, 2 full bathrooms, and a carport, and has large windows throughout that fill the home with natural light. The main floor features an eat-in kitchen with a sliding door to the backyard and a bright living room with a big window. Upstairs, youll find three comfortable bedrooms and a 4-piece bathroom. The fully finished basement includes a spacious rec room, a kitchenette (2023), a modern 3-piece bathroom (updated 2023), and plenty of storage, along with utility and laundry areas. Outside, enjoy a fully fenced backyard with a deck and shedideal for relaxing or for kids and pets to play. Located in Preston Heights, this home is close to schools, parks, shopping, and walking trails, with easy access to Highway 401 for commuters. The neighbourhood offers quick connections to both Kitchener and Cambridge, and is minutes from Riverside Park and the Grand River, perfect for outdoor activities. Dont miss out on this amazing opportunity and book your showing today
Inclusions: Appliances
