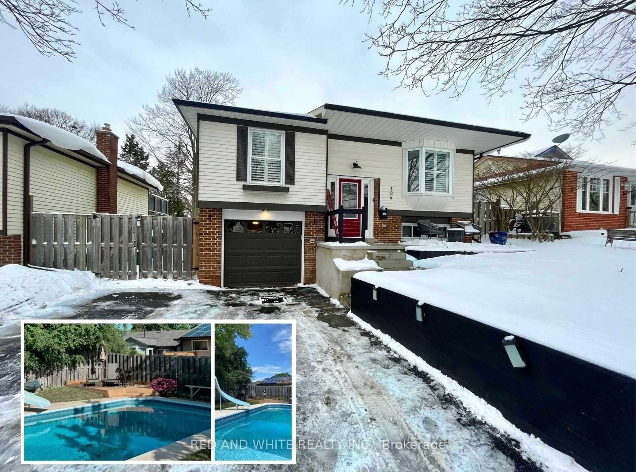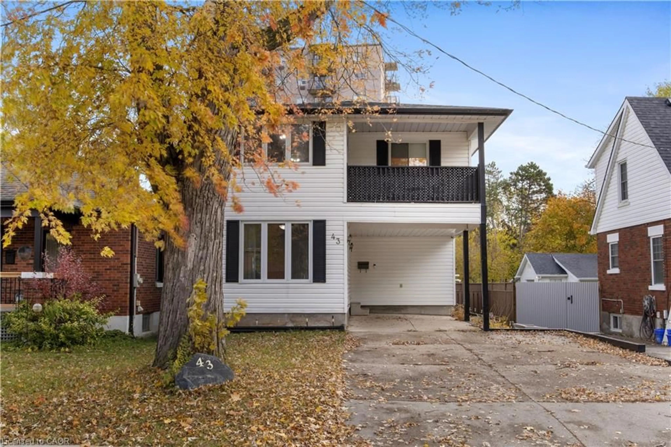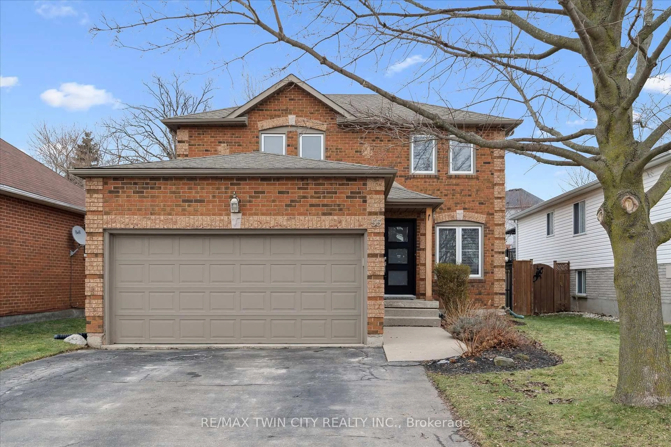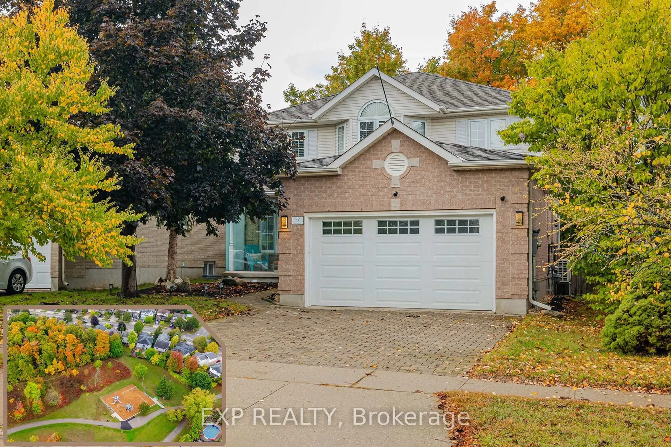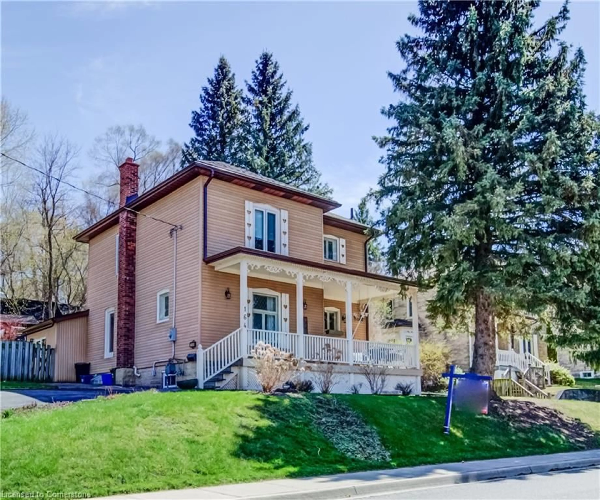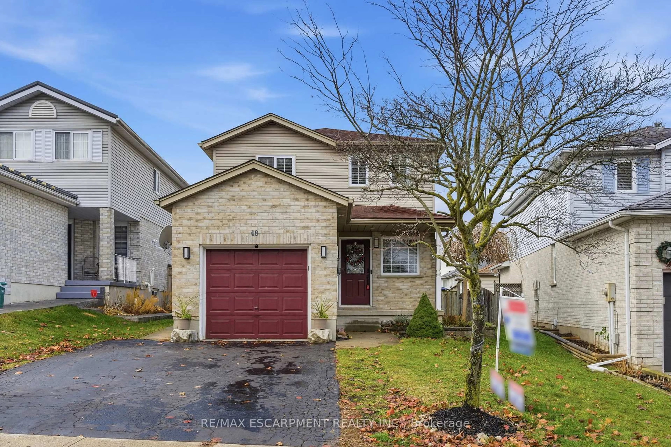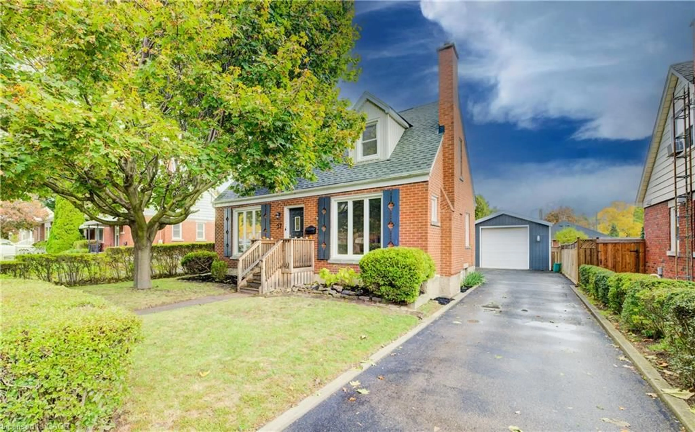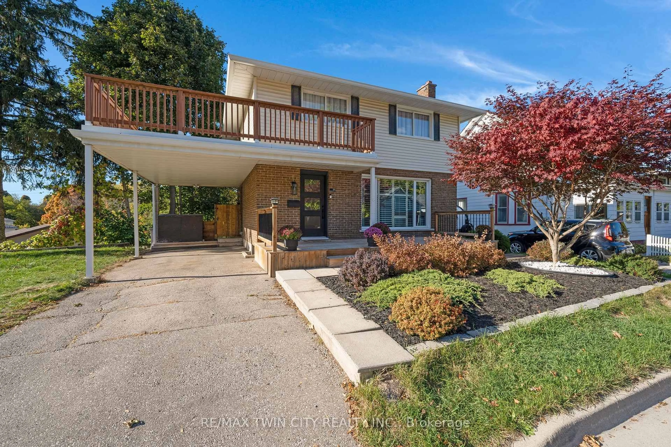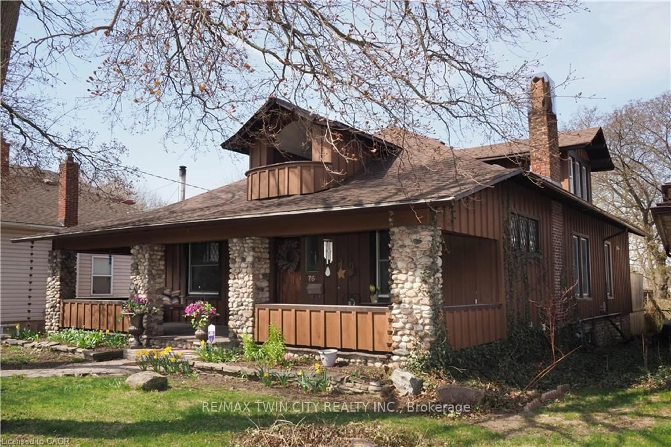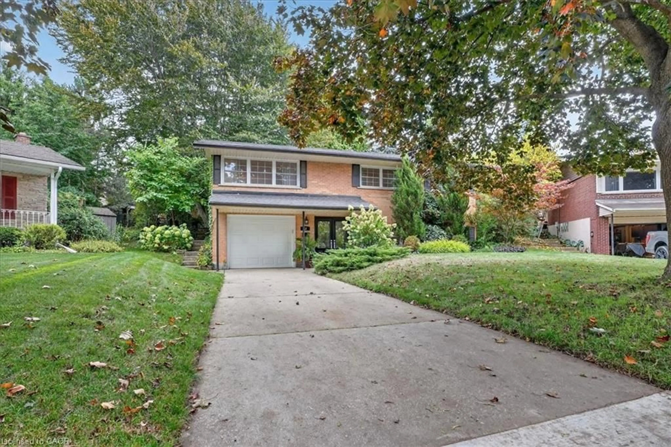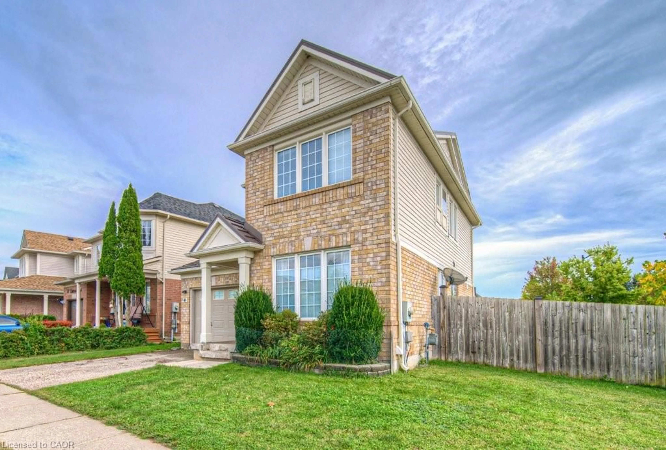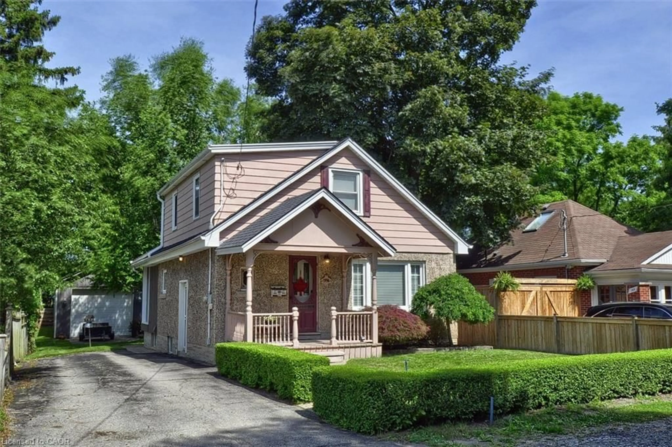An immaculate two-storey home in a sought-after neighbourhood! Situated directly across from a park with winding trails and a playground, plus quick access to the 401 for easy commuting. The front porch enclosure is the perfect spot to sit and enjoy the view or stay dry when the weather isn’t cooperating. Two-car cement driveway and steel garage door (replaced in 2011). Fully fenced backyard with patio and deck area, perfect for relaxing or entertaining. The lovely eat-in kitchen features quartz countertops, a custom pantry that extends cabinet space, a double oven gas range, LG microwave hood, and a brand-new Hisense fridge. Furnace and central air updated in 2012, and a 50-year roof installed in 2013. West-facing windows replaced in 2011. Stairs feature newer hardwood, with updated LVF flooring on both the upper level and finished basement. All the major updates are taken care of, so you can simply move in and enjoy. Spacious rooms throughout, including a generous primary bedroom where an ensuite could easily be added. Large windows fill the home with natural light, creating a bright and comfortable atmosphere. The finished basement includes a newer full bathroom, offering extra living space for family or guests. Set in a fantastic location close to schools, shopping, and restaurants, his well-cared-for home is one you won’t want to miss.
Inclusions: Dishwasher,Dryer,Gas Stove,Refrigerator,Washer,Pantry
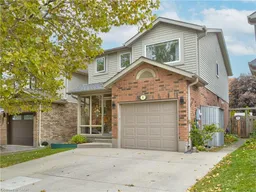 37
37

