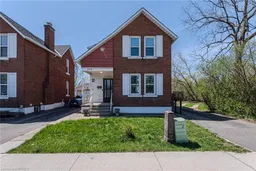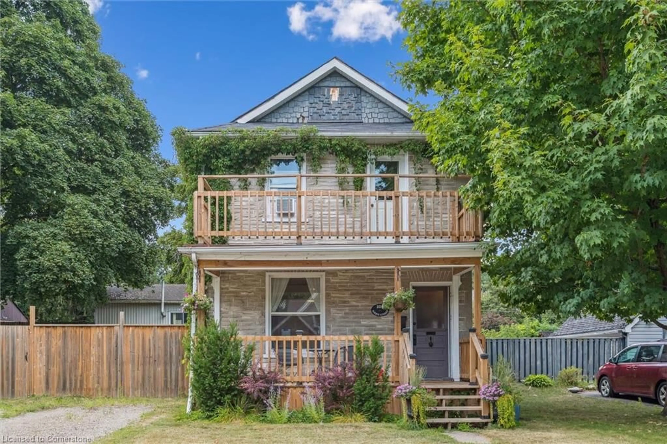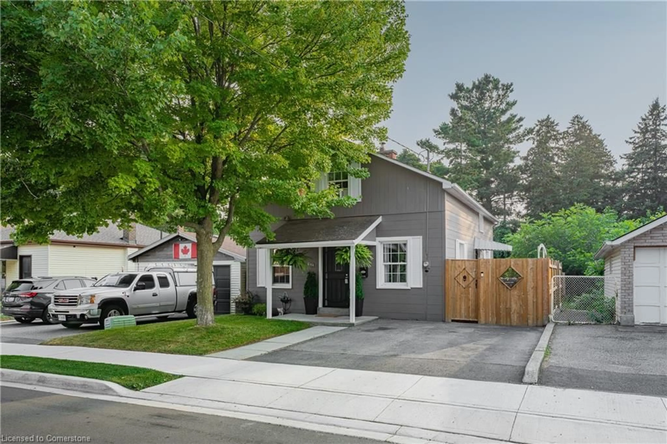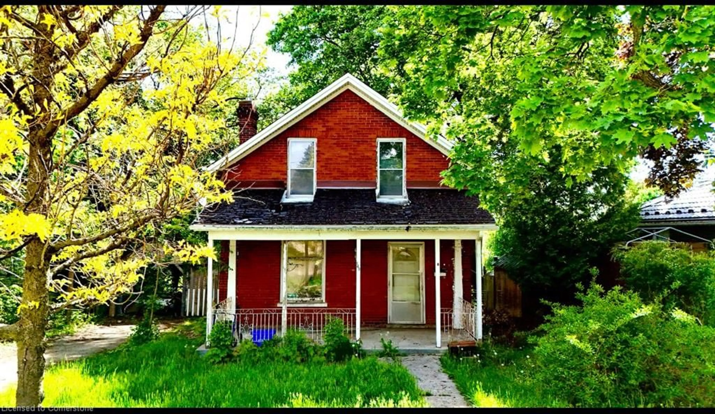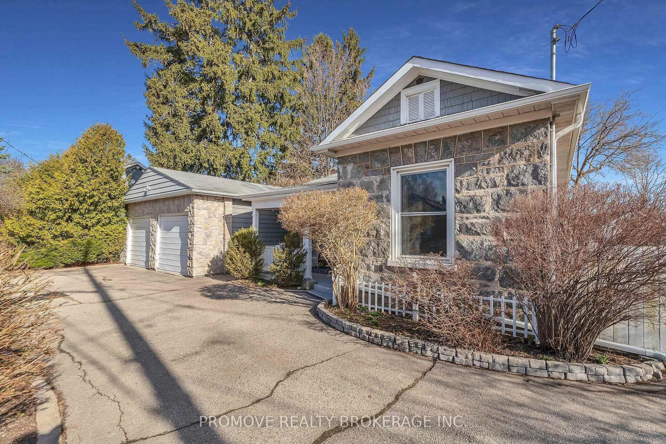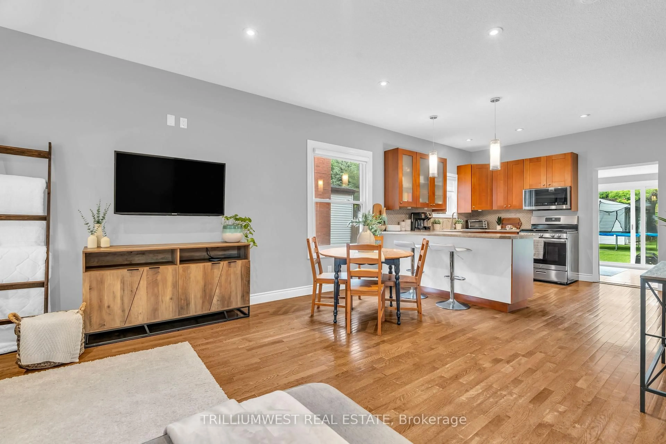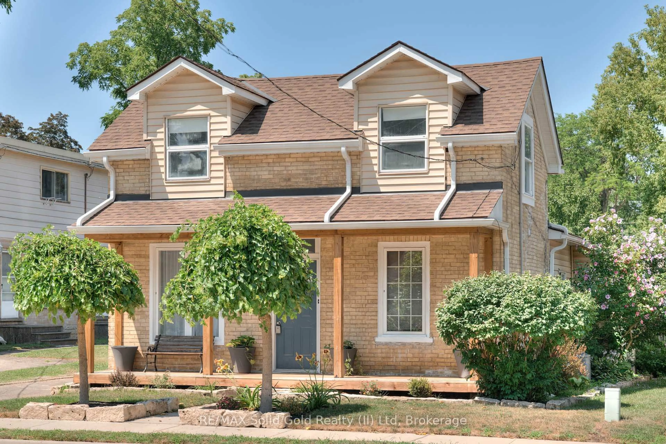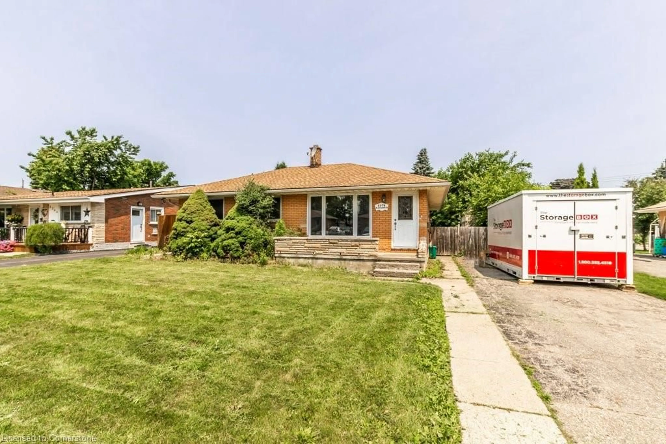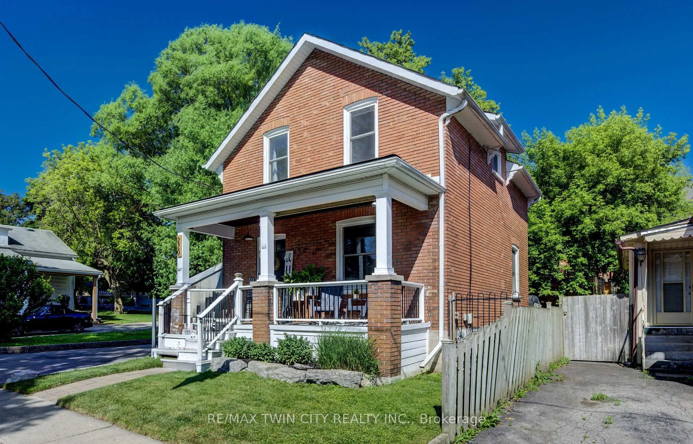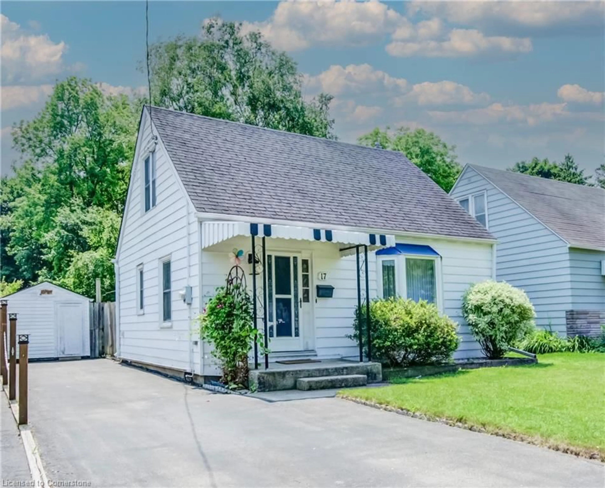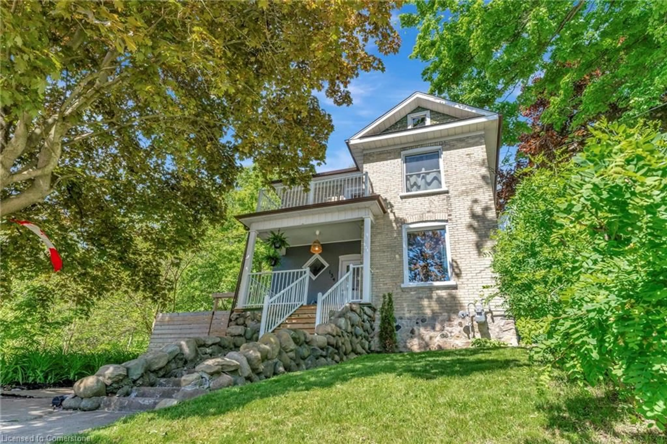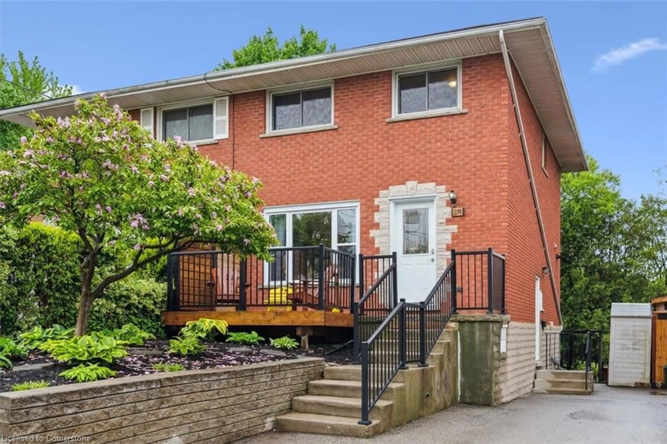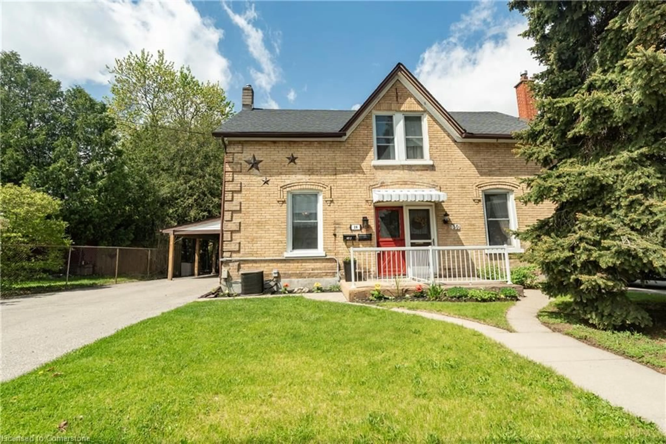Welcome to this beautifully maintained 2-storey solid brick home, nestled on a large, irregular-shaped lot in a mature, established neighbourhood. This home strikes the perfect balance of character, charm, and thoughtful updates—offering a lifestyle of comfort and convenience.Step inside to a warm, inviting main level with a flowing layout ideal for everyday living and entertaining. The updated kitchen (2018) is a standout feature, showcasing granite tile flooring, marble backsplash, quartz countertops, and a full suite of quality appliances. The living and dining rooms are bright and open, filled with natural light and set up for connection and conversation. At the rear of the home, a generously sized mudroom adds functionality—ideal for families, hobbyists, or those who simply need space to stay organized. Upstairs, you’ll find well-proportioned bedrooms, hardwood floors, and updated windows throughout. The primary bedroom includes clever additional storage solutions, perfect for keeping things tucked away while maintaining a clean aesthetic. The bathroom and bedroom level reflects both comfort and practicality. The partially finished basement provides excellent potential to expand your living space, with a bathroom rough-in, laundry area, and room for storage or future development. Outside, enjoy four-car parking, a detached 24x10 garage ideal for a workshop or additional storage, and a garden shed. The fully fenced backyard with metal gate is a safe, private retreat for children and pets alike. This home has been well-cared for with major updates already completed: roof shingles (2017), furnace and AC (2019), and many newer windows to improve energy efficiency. Original century-old details lend charm and craftsmanship that are rarely found today. Situated close to schools, parks, shopping, and highway access, this property is ideal for buyers seeking a home to grow into—one with space, substance, and long-term value. R5 zoning adds flexibility for future use.
Inclusions: Dryer,Refrigerator,Stove,Washer
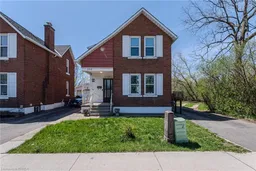 36
36

