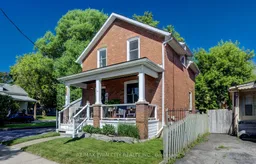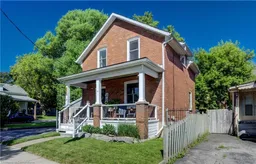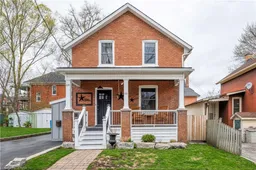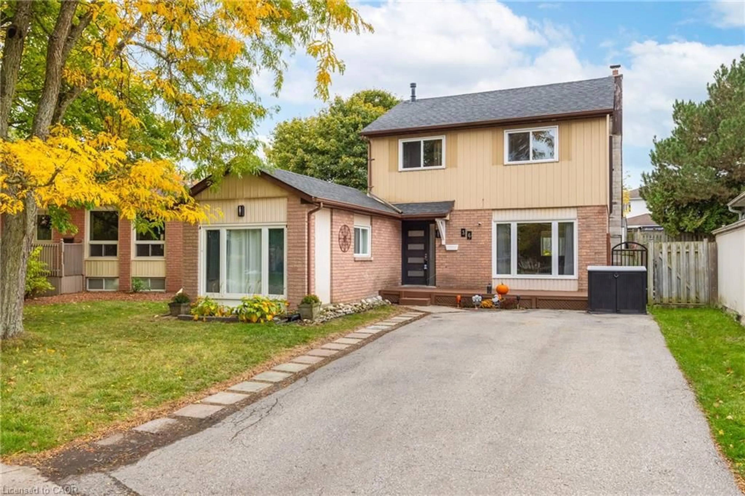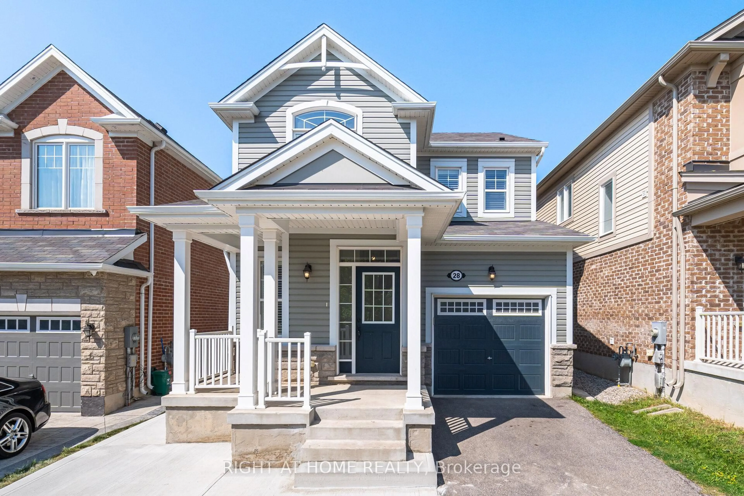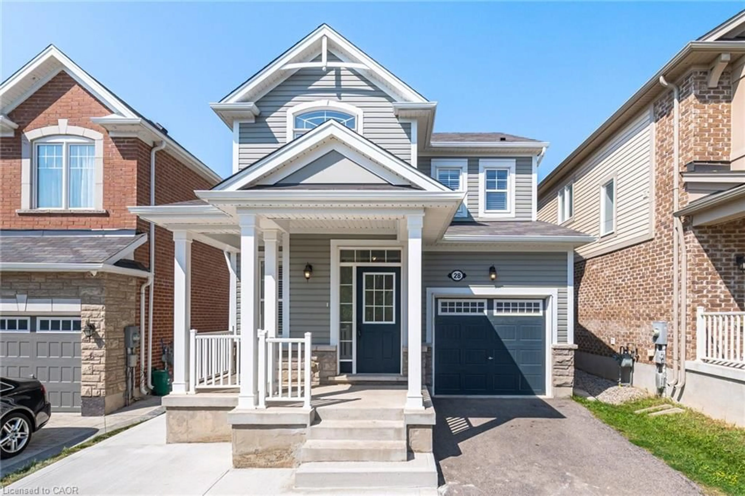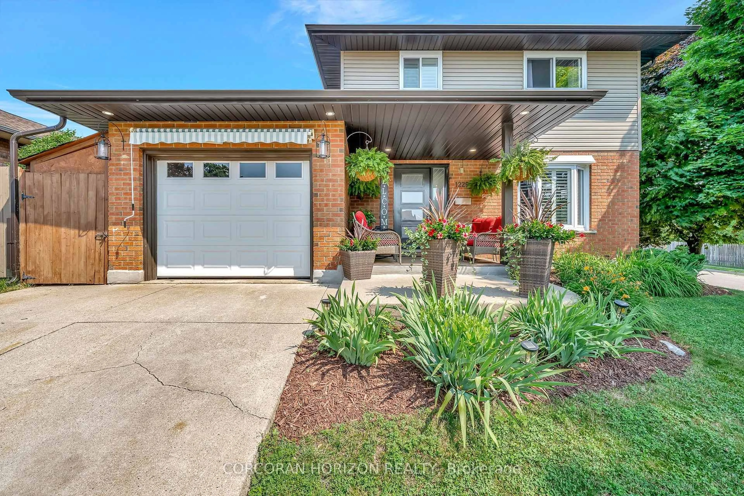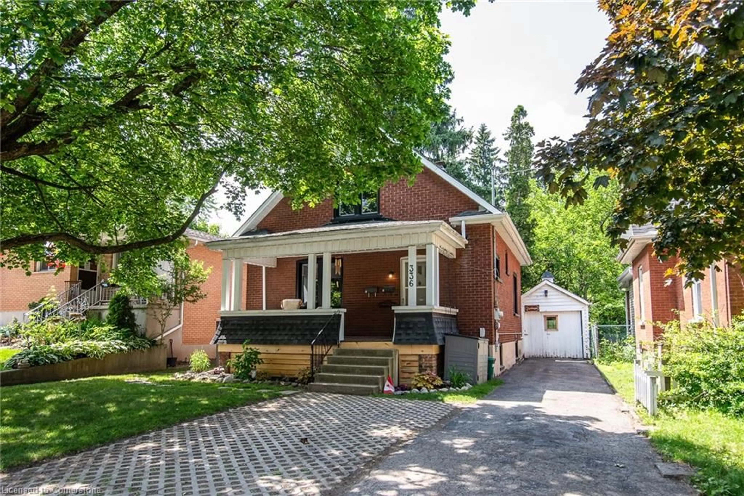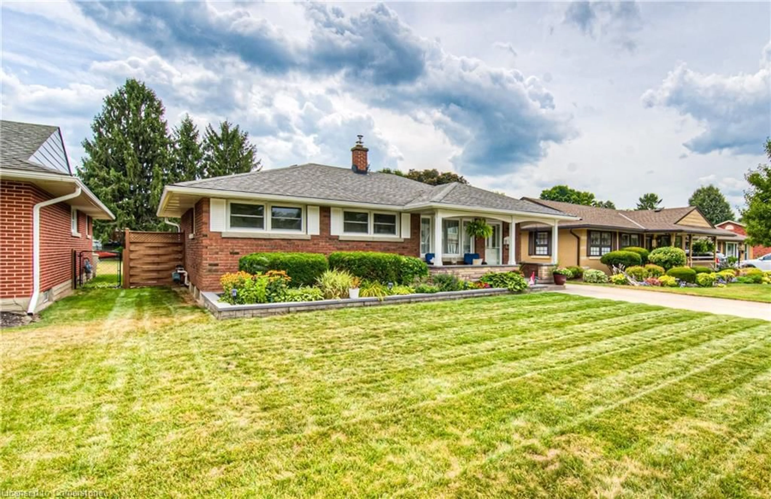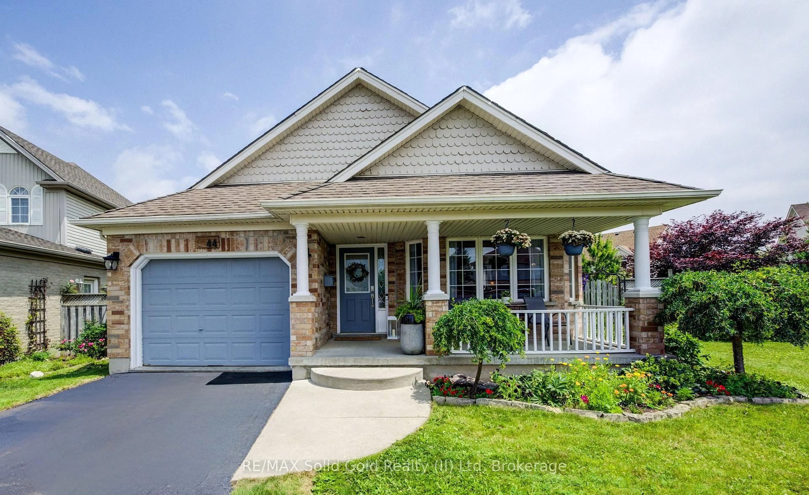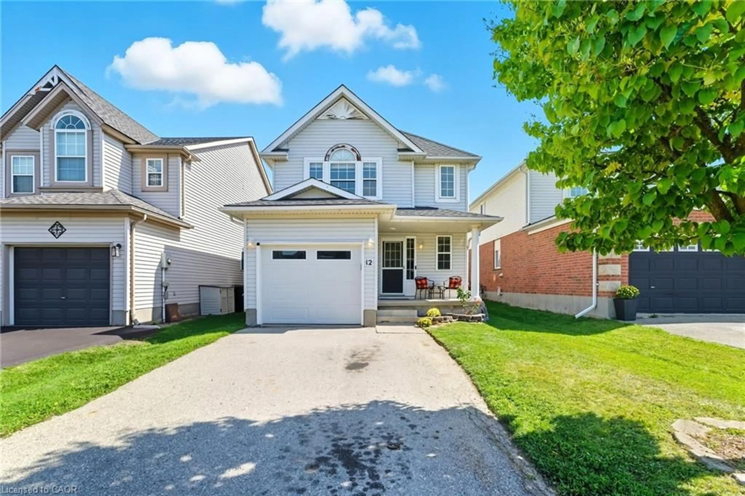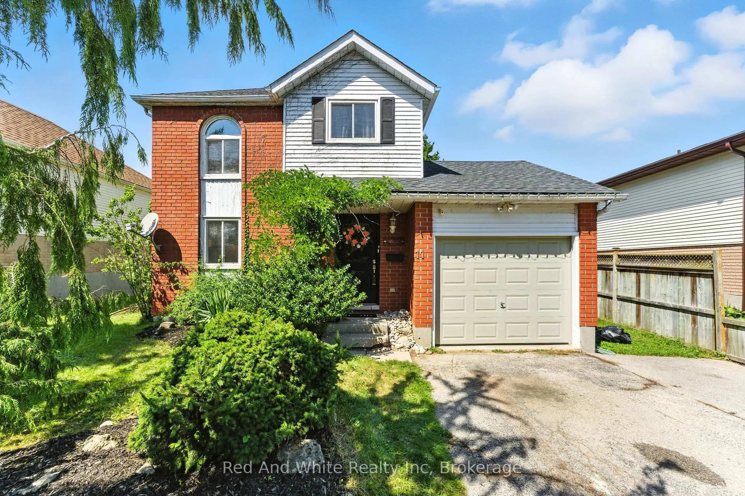Welcome to 220 Church Street Northwhere timeless charm meets modern comfort in the heart of one of Cambridges most peaceful and walkable neighbourhoods. This meticulously cared-for home is the kind of rare find buyers dream ofupdated throughout, loved deeply, and ready for you.Step onto the wide, welcoming front porchperfect for morning coffees or winding down with a good book. Inside, youll find four spacious bedrooms and two full kitchens, making multi-generational living or investment potential easy. Whether you're hosting Sunday dinners or creating a separate in-law or income suite, this home gives you options.The rear yard is your private urban retreatmaintenance-free and fully fenced, with room to entertain, garden, or simply unwind. And the best part? No mowing required.Every detail here has been thoughtfully updated, from the finishes to the flow. And when you want to explore, youre just a short stroll to downtown Cambridgecafés, shops, trails, the Farmers Market, and the Grand River are all within reach.Nestled on a quiet street with neighbours who care, this home offers not just a propertybut a lifestyle. Whether youre upsizing, blending families, or building your portfolio, 220 Church Street North is where home begins.Are you ready?
Inclusions: Fridge,Stove,Dishwasher, washer, dryer, water heater water softener "as is"
