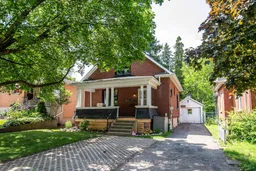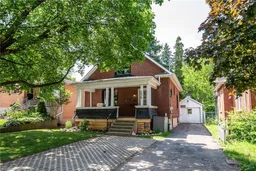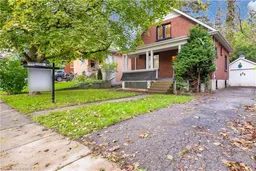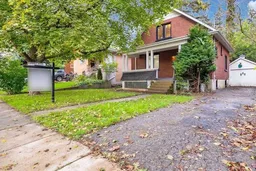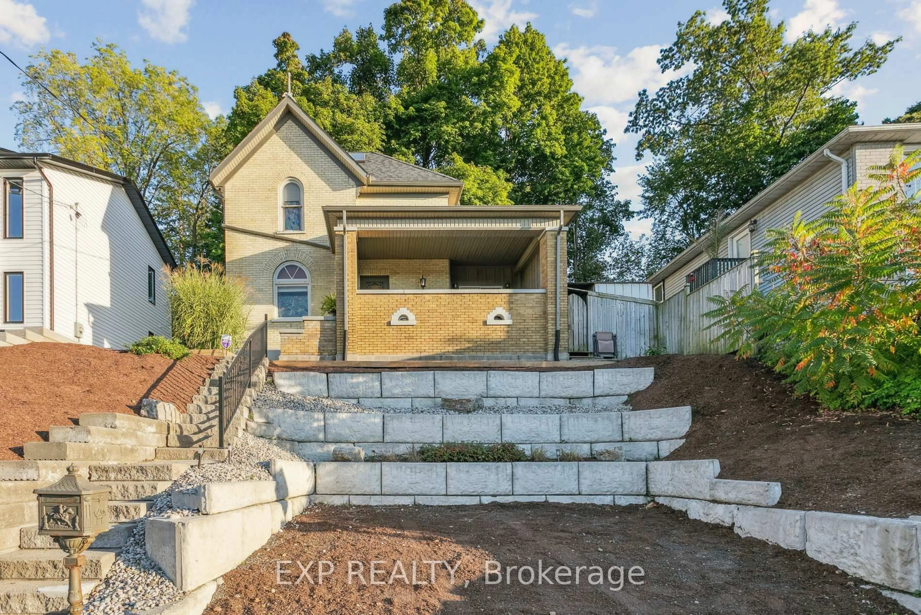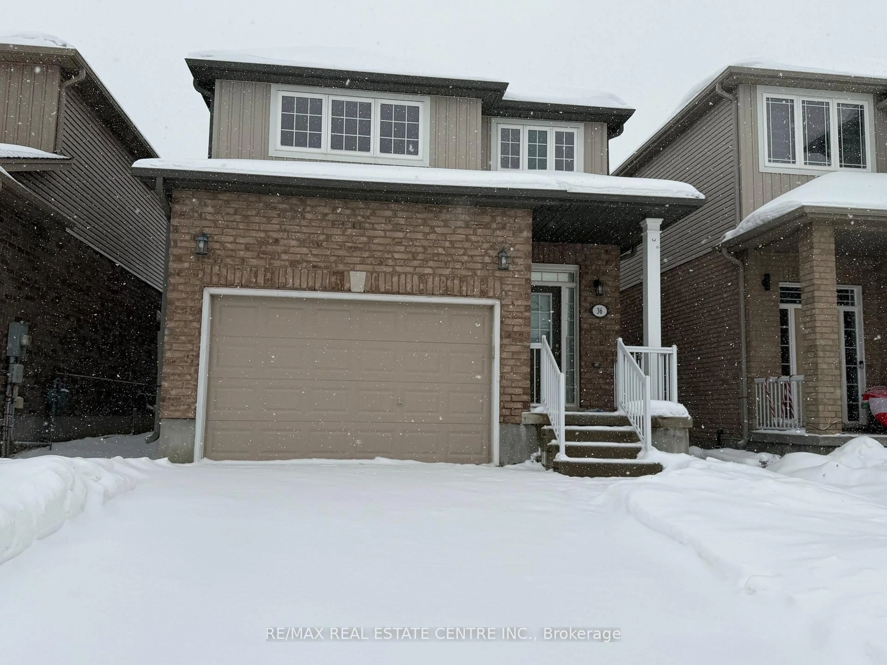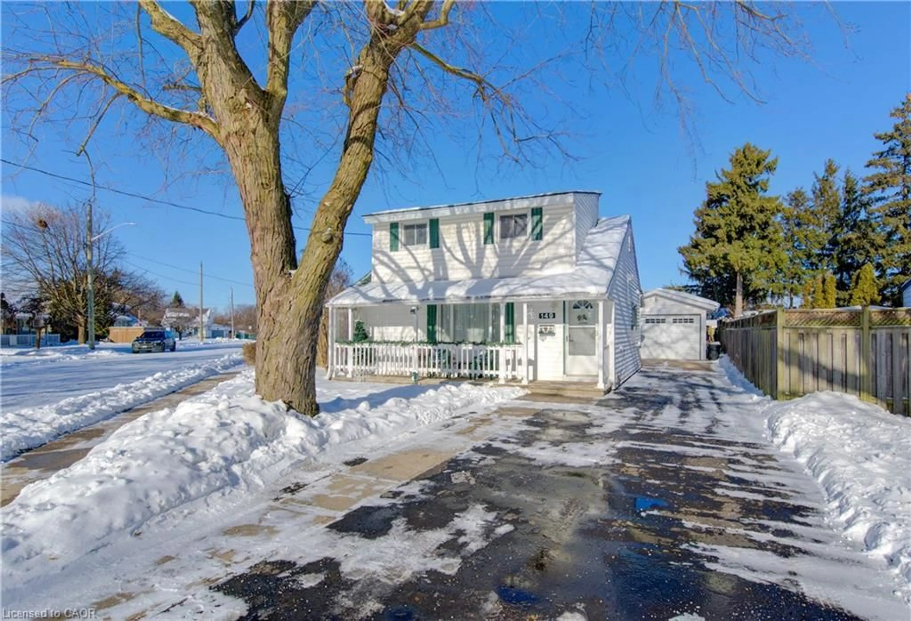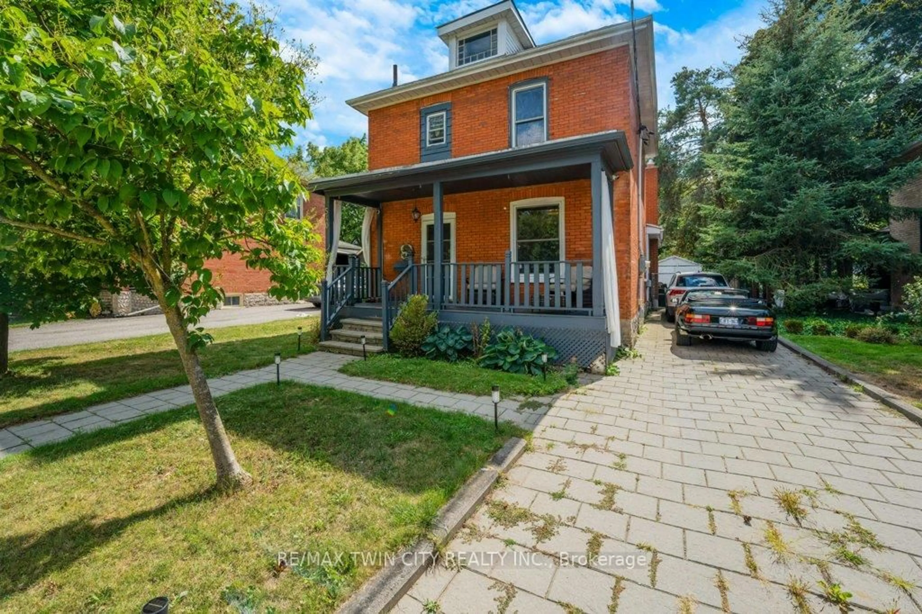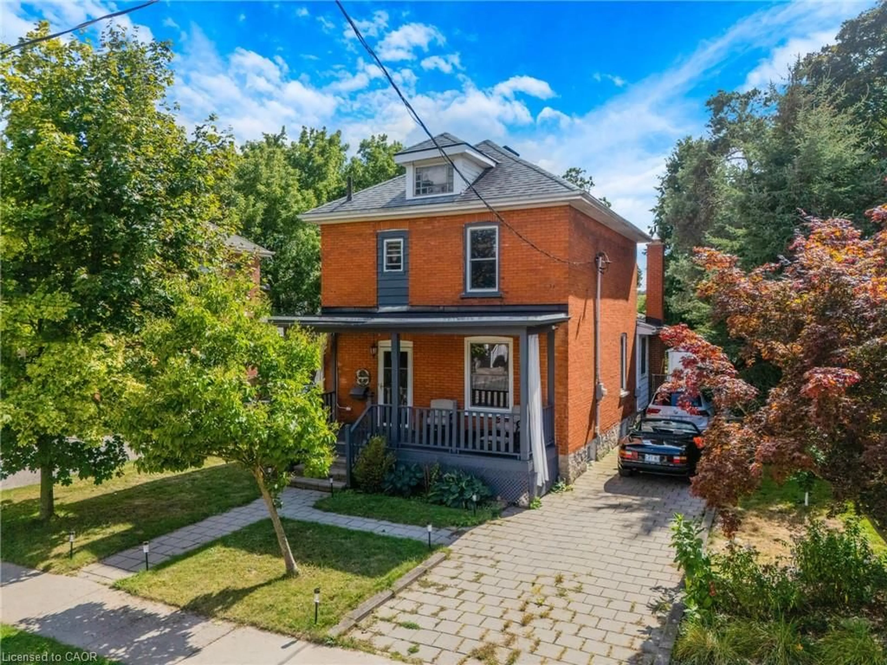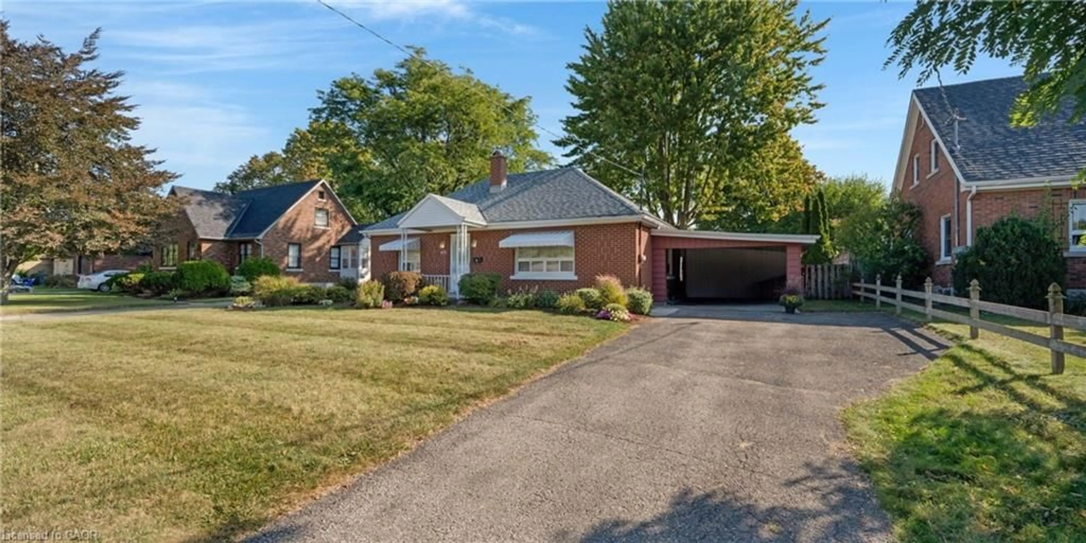Welcome to this stunning solid red brick home in one of Preston's most desirable neighborhoods in Cambridge! Thoughtfully renovated from top to bottom, this move-in-ready gem blends timeless charm with modern convenience. Step inside to soaring 9-foot ceilings on the main floor and a spacious open-concept living and dining area, complete with a cozy fireplace and pot lights throughout. The brand-new family-sized kitchen boasts extended cabinetry, quartz countertops, and stainless steel appliances perfect for everyday living and entertaining. Walk out to the brand-new deck and enjoy your private backyard oasis. The detached garage features updated electrical and makes an ideal workshop. The finished basement offers a full kitchen and bathroom with a separate entrance an excellent setup for in-laws or extended family. Additional upgrades include all new windows, updated electrical, and brand-new appliances. Situated on a generous lot in a welcoming family neighborhood, you're just minutes to top-rated schools, parks, Grand River trails, and the vibrant shops and restaurants of downtown Preston. Don't miss your chance to call this beautifully restored home your own book your private showing today! OFERS ANYTIME!! (some photos have been virtually staged)
Inclusions: all appliances
