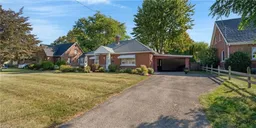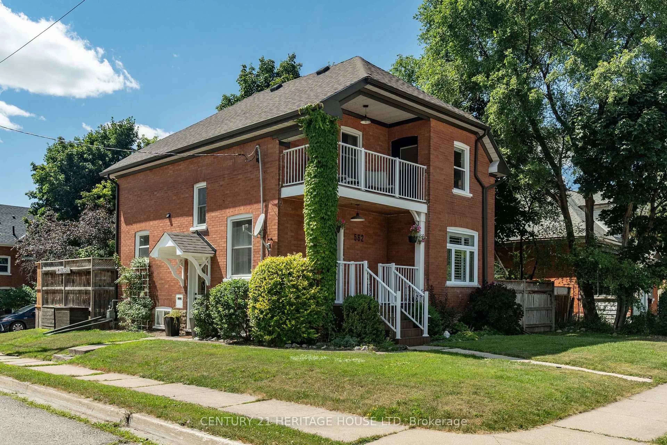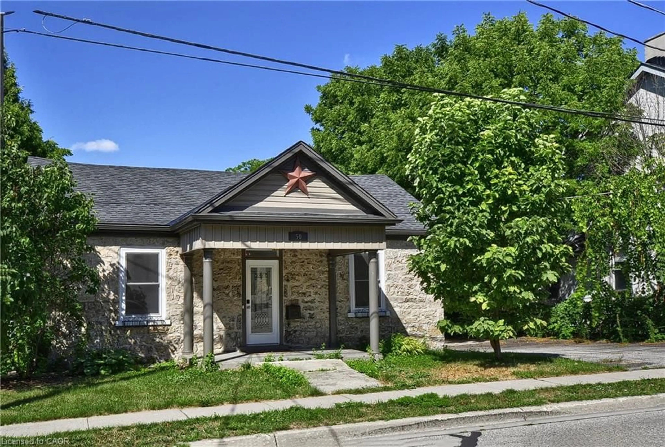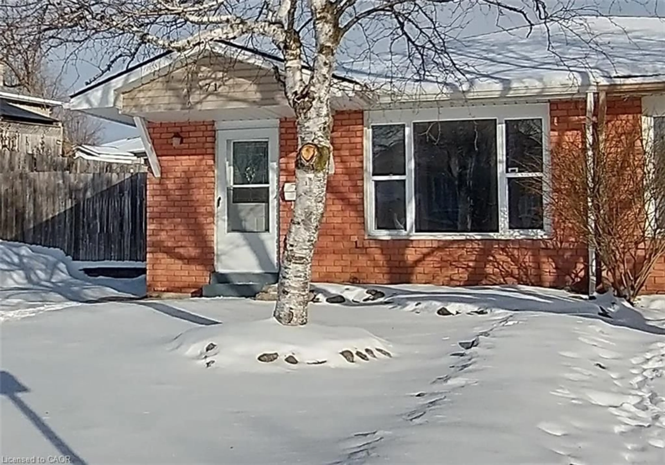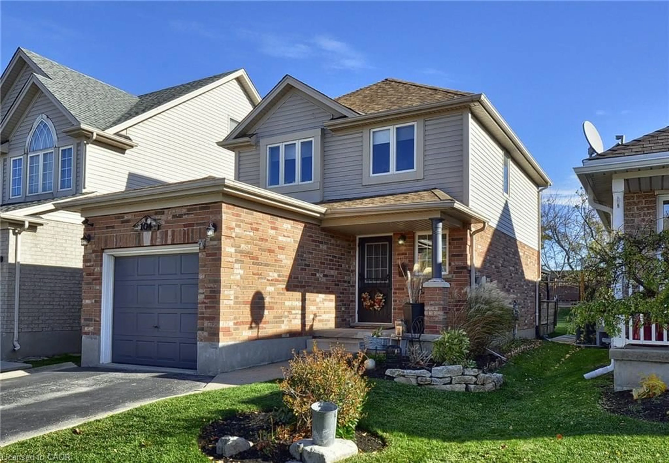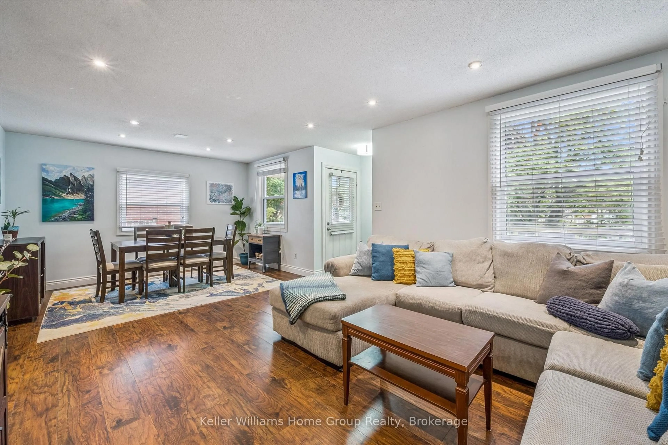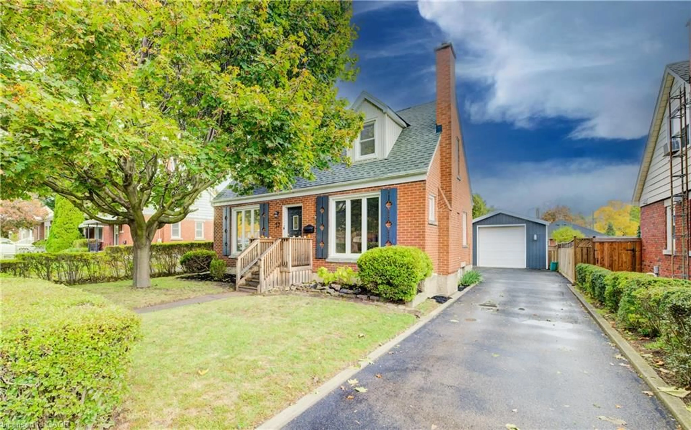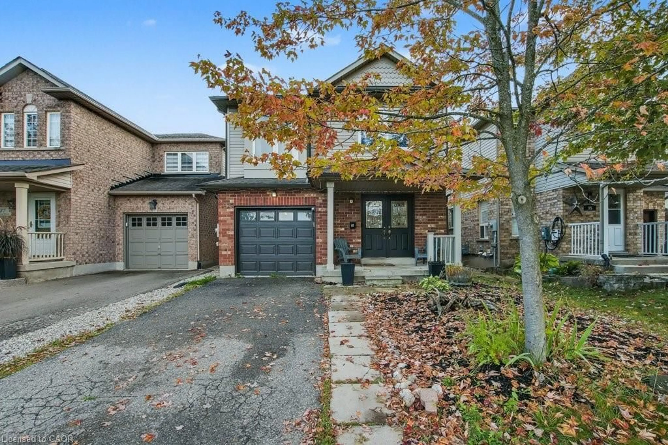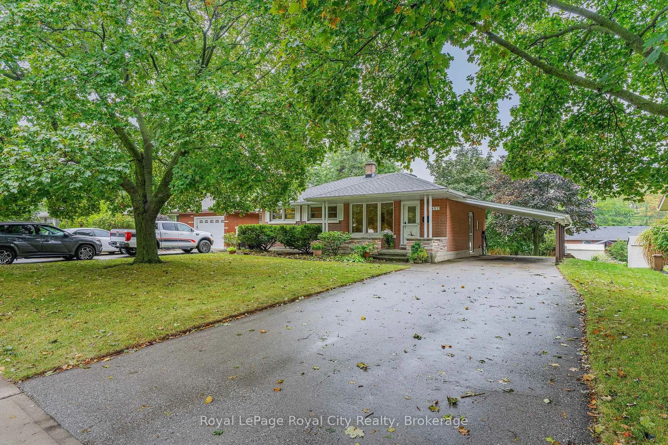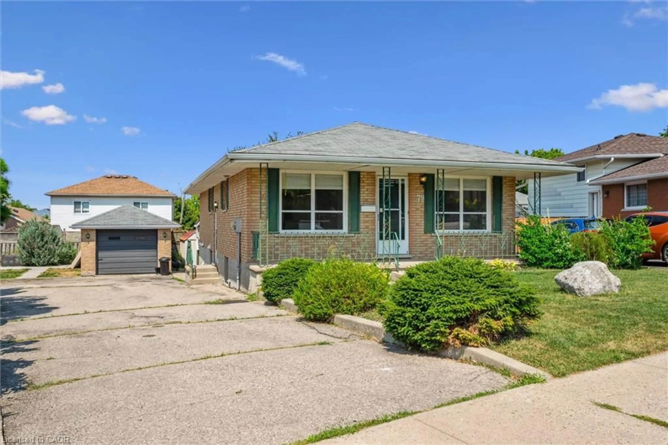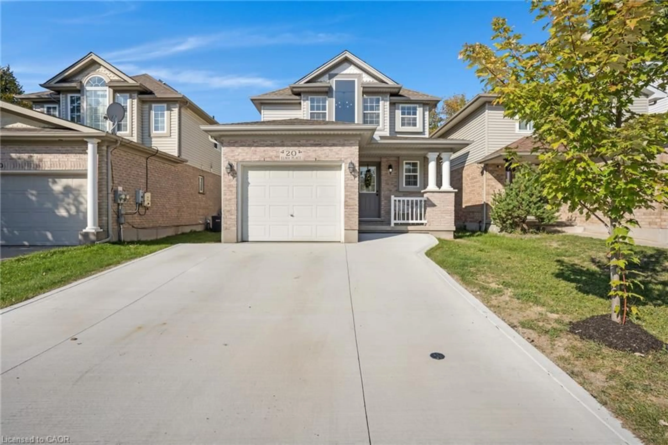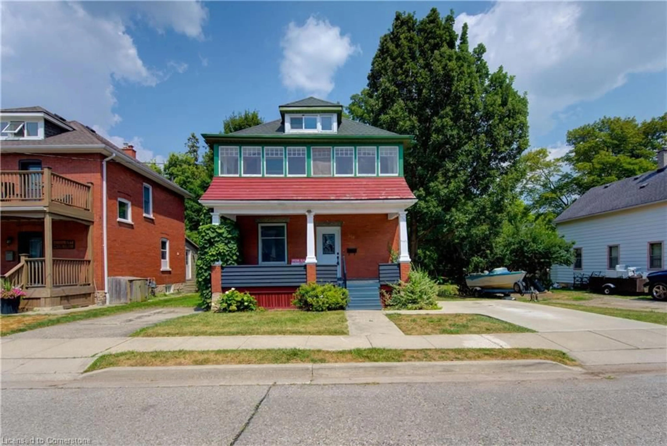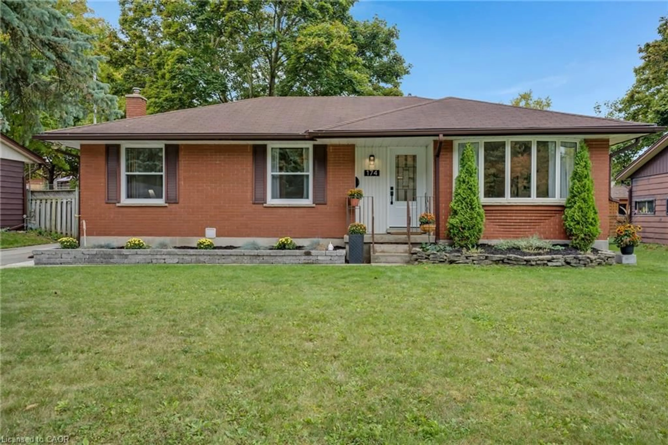A HOME FULL OF CHARM AND ENDLESS POSSIBILITY. Nestled on a tree-lined street in an established neighbourhood, this meticulously maintained brick bungalow blends timeless character with an opportunity to make it uniquely yours. Step inside to a bright, inviting living room where a large picture window fills the space with natural light and warmth. The layout flows effortlessly into a cheerful dining area or future bedroom. The kitchen, brimming with vintage charm and generous cupboard space, serves as the perfect canvas for your dream renovation. Off the kitchen, a convenient rear door leads you to both the lower level and your backyard oasis-lush, private, and complete with a covered patio for quiet morning coffees, family BBQs, or peaceful afternoons under the mature trees. Down the hall, you'll find 2 well-sized bedrooms and a full 4-pc bathroom. The finished lower level offers even more space to spread out, featuring a cozy recreation room, a 2-pc bathroom, laundry area, and a spacious 4th bedroom. With its own rear door walk up access, this level is bursting with potential-ideal for an in-law suite, a home office, or your ultimate entertainment zone. Outside, you'll note the great sized lot, the oversized carport and large driveway provide ample parking. Notable features include the roof (2017) and furnace/AC (2003). Ideally located near schools, parks, trails, shopping, and quick highway access, this is more than just a house-its a place to grow, create, and truly make your own.

