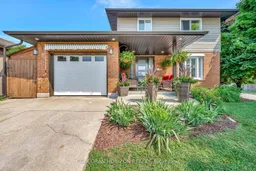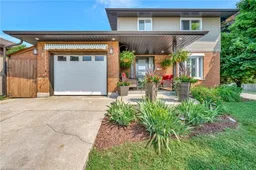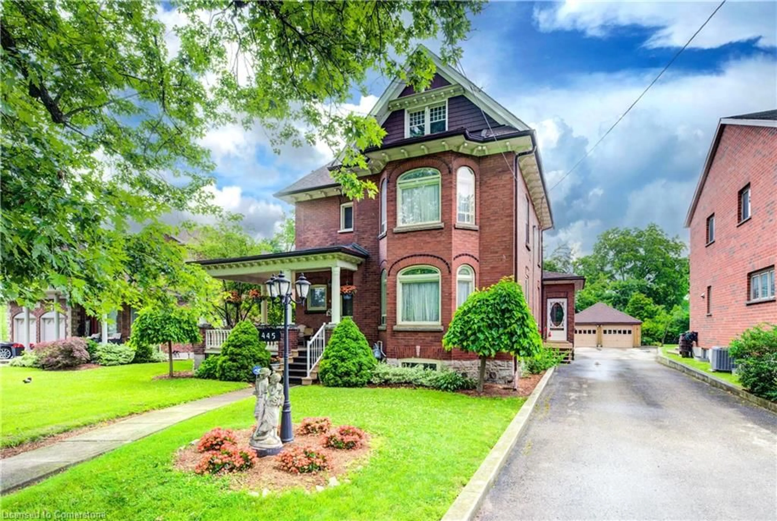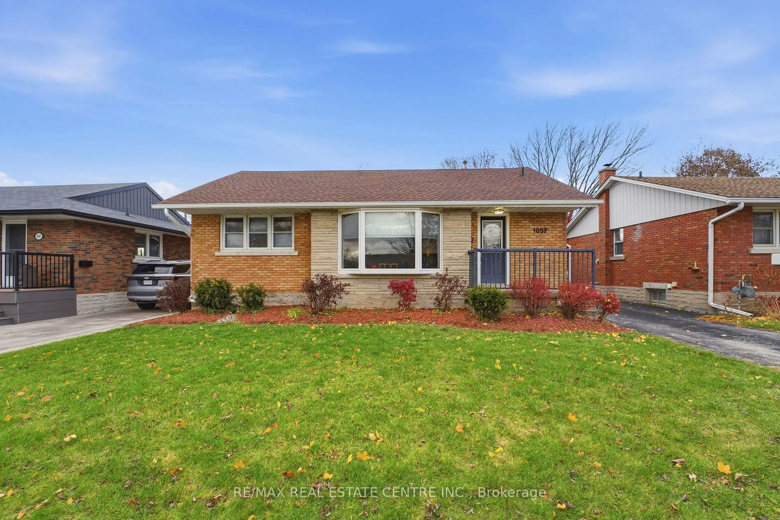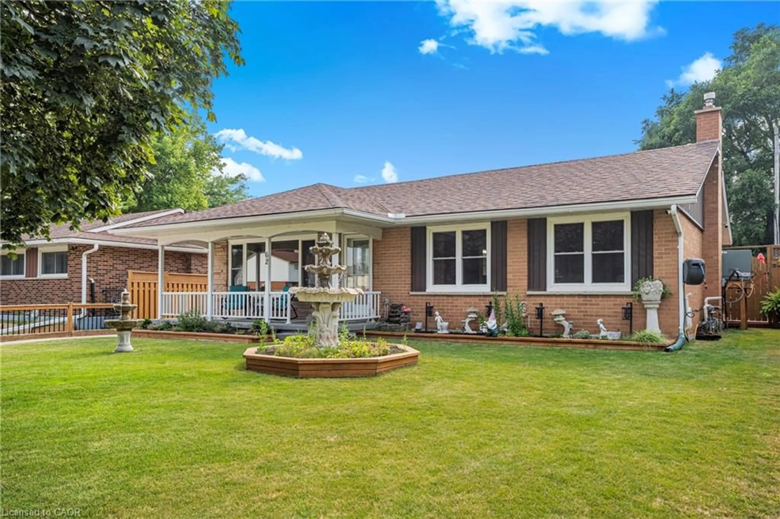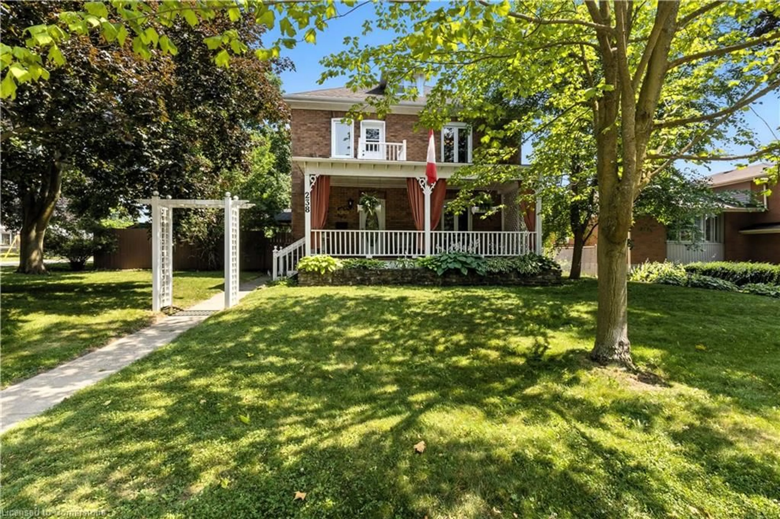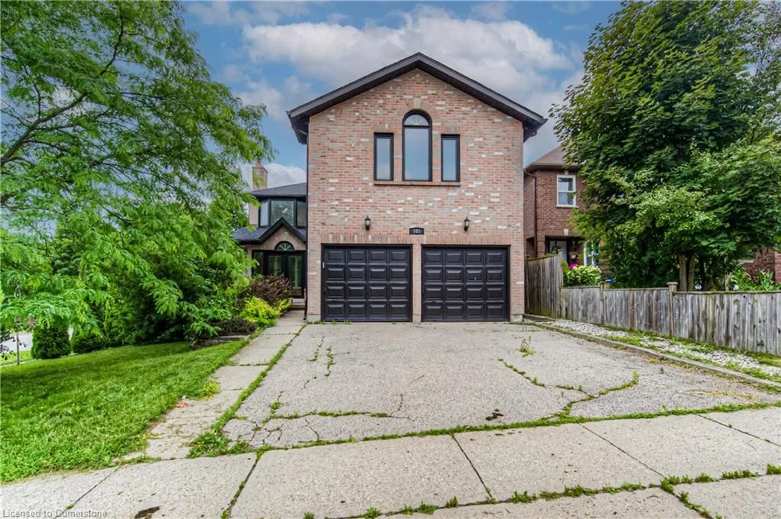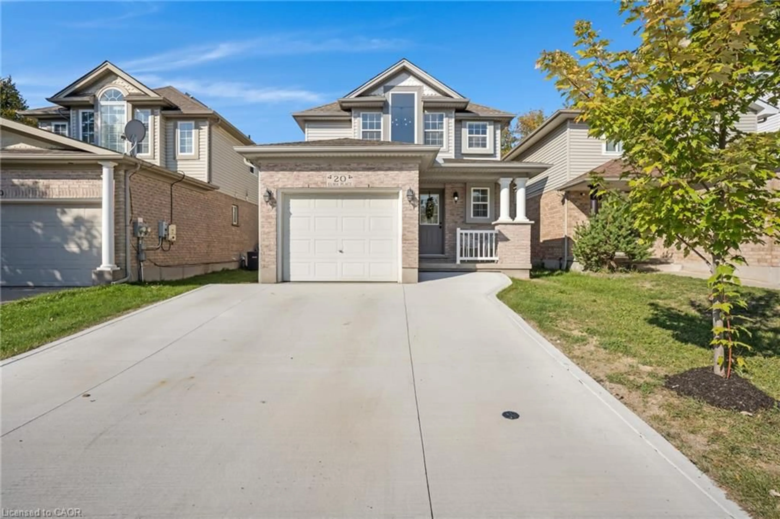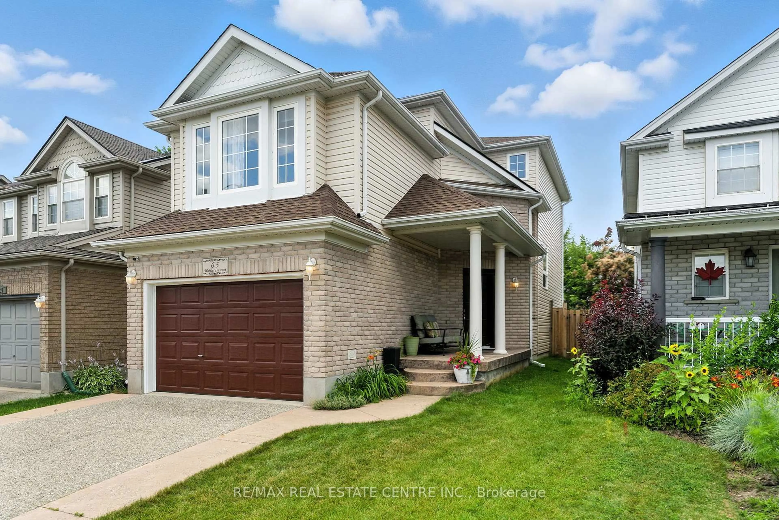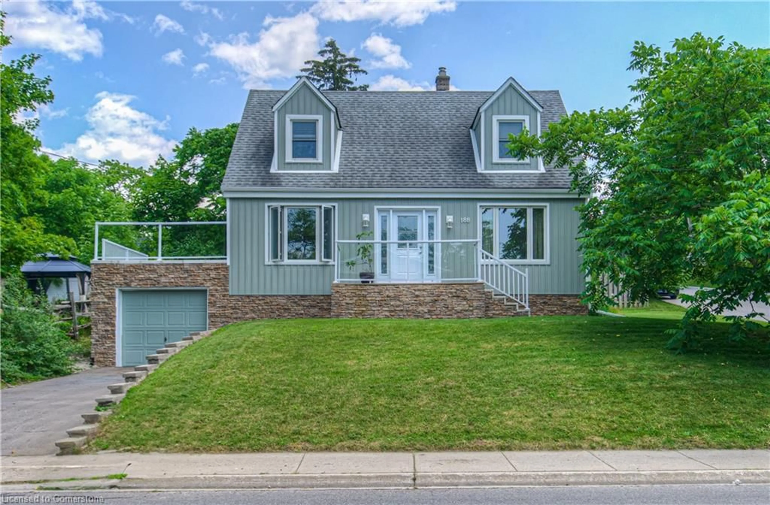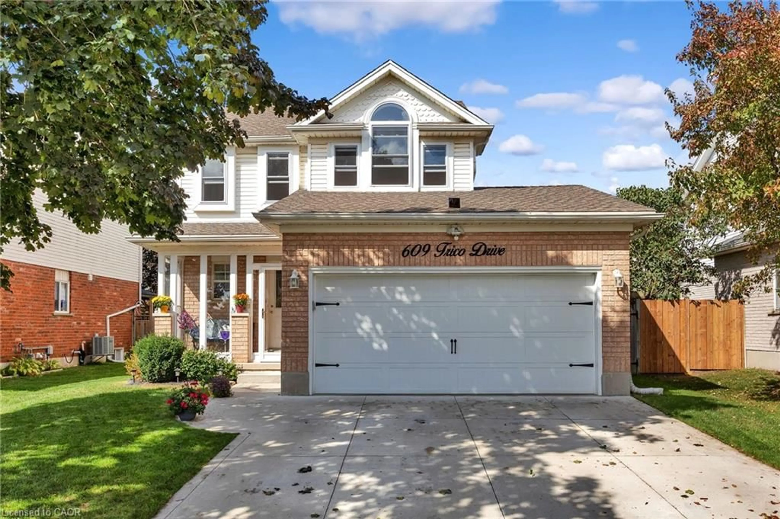Welcome to 1229 Rose St, a charming single detached corner home nestled in a quiet, family-friendly area of Cambridge! This beautifully maintained 3-bedroom, 1.5-bathroom home offers a perfect blend of comfort, style, and functionality. Step inside to an open-concept kitchen and living space that's ideal for modern living. The kitchen features stainless steel appliances, ample counter space, storage, and a large island perfect for entertaining. The spacious living room opens directly to the backyard oasis, creating seamless indoor-outdoor flow. A separate dining room with large windows floods the space with natural light, making it ideal for hosting family dinners or enjoying peaceful mornings. Upstairs, you'll find three generously sized bedrooms, providing plenty of space for a growing family or home office needs. The fully finished basement adds even more versatile living space - perfect for a rec room, home gym, or play area. But the true highlight of this home is the incredible backyard. Enjoy summer days lounging by the large inground pool, relax on the expansive deck with a designated lounge area, or unwind on one of two additional decks designed for entertaining and relaxation. There's also a lush green space perfect for gardening or letting kids and pets play. Located just minutes from downtown Preston, you'll love the convenience of being close to excellent schools, scenic trails, beautiful parks, and a variety of shops and restaurants. Don't miss your chance to own this backyard retreat in an unbeatable location!
Inclusions: Dishwasher, Dryer, Range Hood, Refrigerator, Stove, Washer, Pool Equipment
