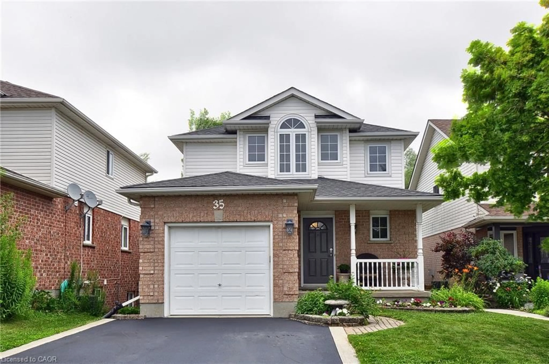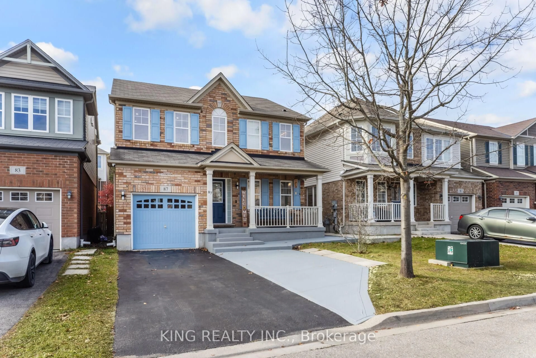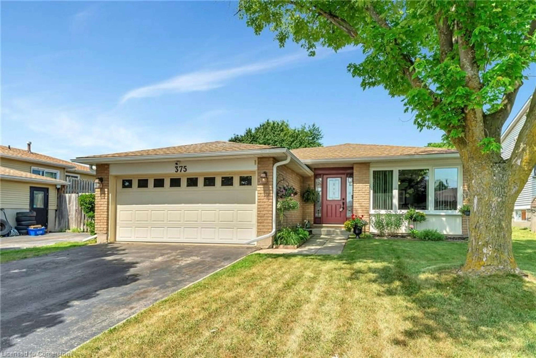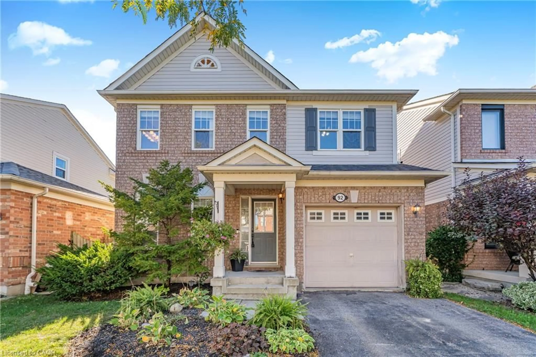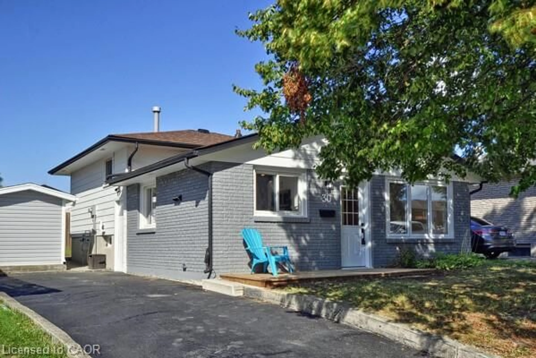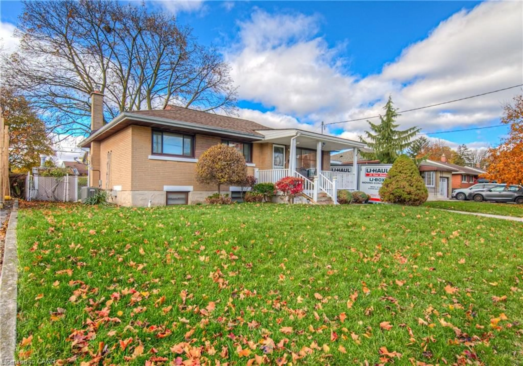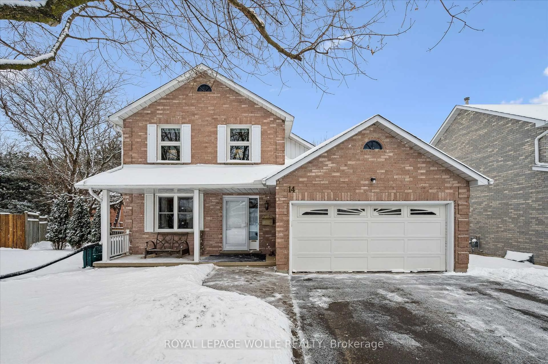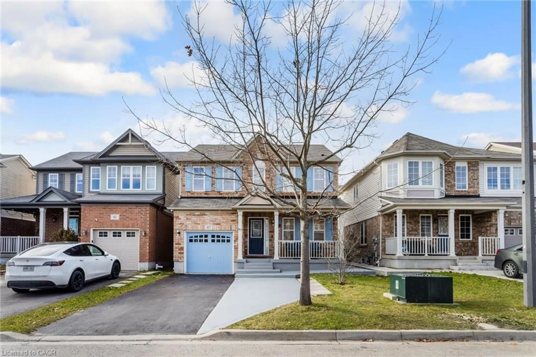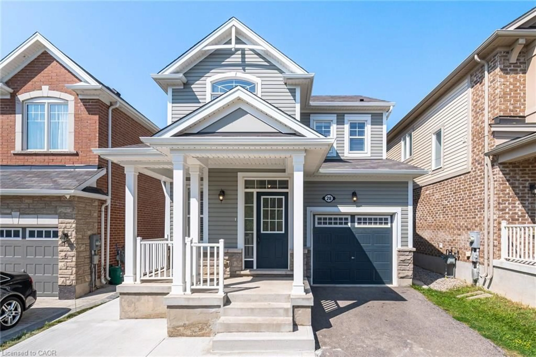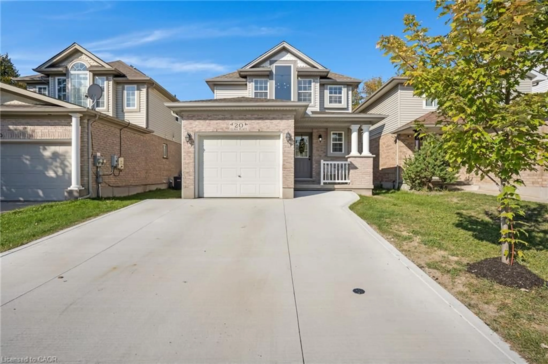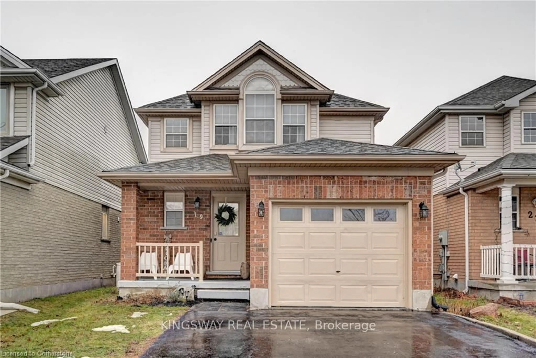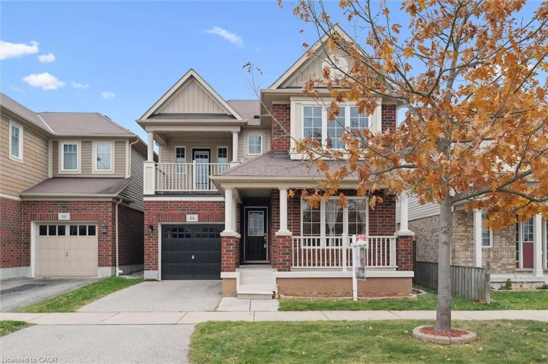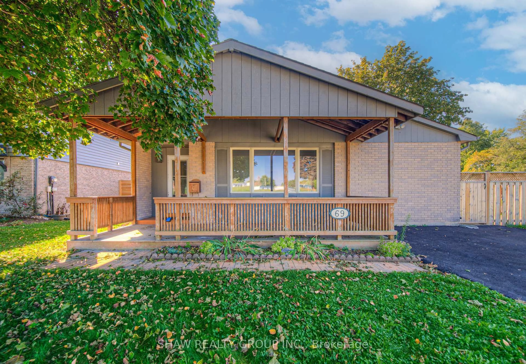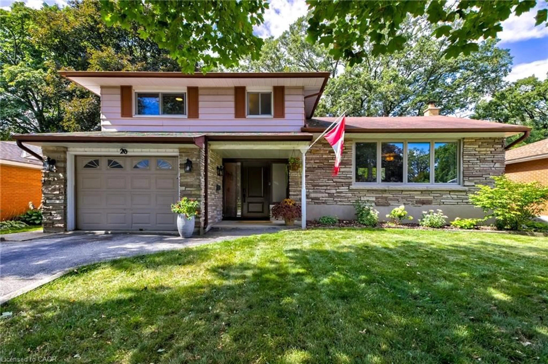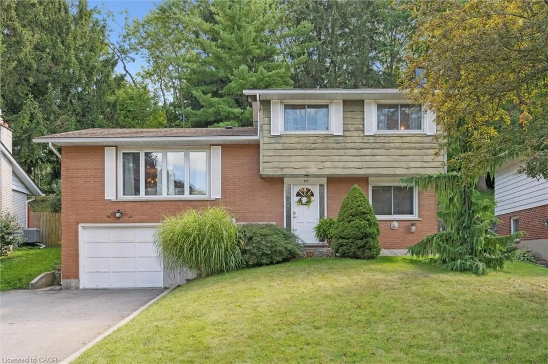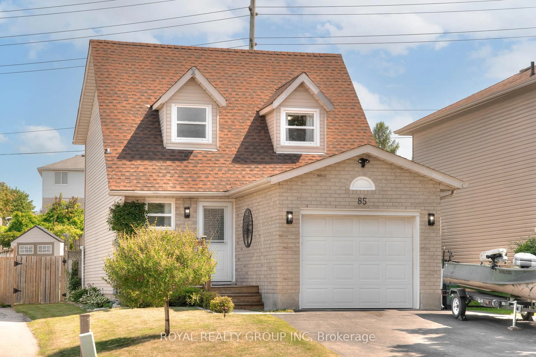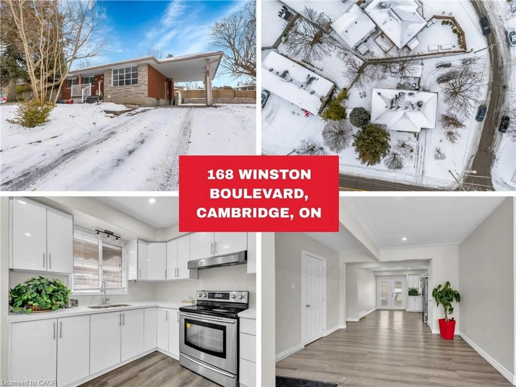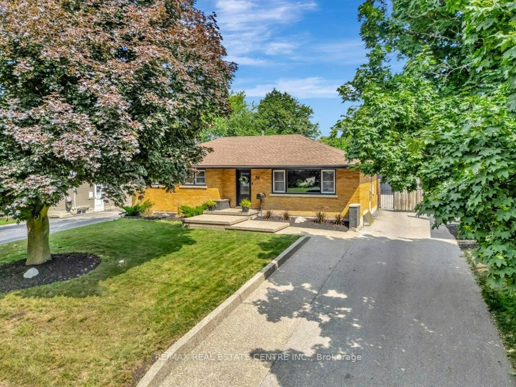Welcome to 188 Queen Street East, a charming home on a rare 66’ x 132’ lot in the heart of Hespeler Village. Enjoy the beauty of the River views from the main level and two upstairs bedrooms, as well as a private, fully fenced backyard with mature trees and a large patio perfect for entertaining.
This well-maintained home offers 4 bedrooms, 1.5 bathrooms, and a semi - finished rec room in the basement with interior access to the garage. Whether you're looking to live in and enjoy the charm or unlock the property's future value, this one has options.
There's also potential for a garden suite or lot severance (buyer to verify with the City of Cambridge), making it a fantastic opportunity for homeowners, investors, or contractors.
All of this is located within walking distance to the river, trails, schools, shops, restaurants, and just minutes to Hwy 401. A unique blend of character, location, and long-term potential.
Inclusions: Carbon Monoxide Detector,Dishwasher,Dryer,Microwave,Range Hood,Refrigerator,Smoke Detector,Stove,Washer,Window Coverings
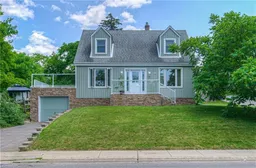 49
49

