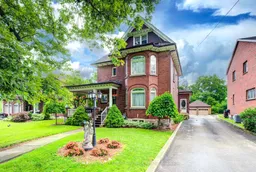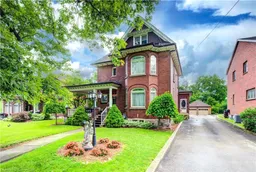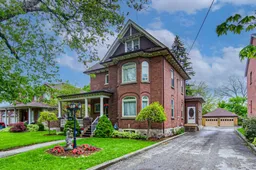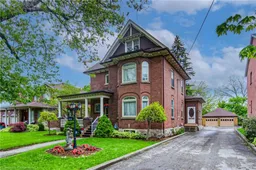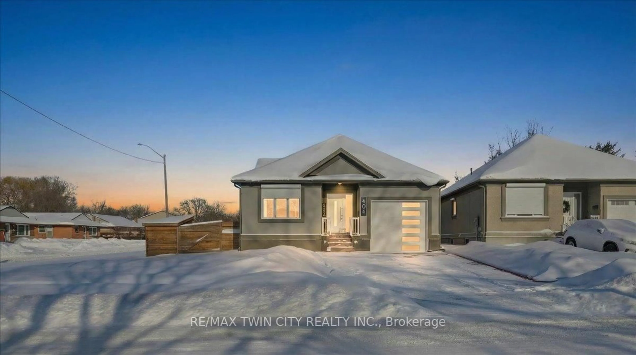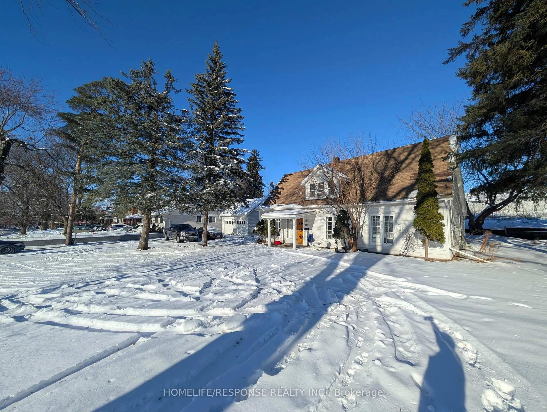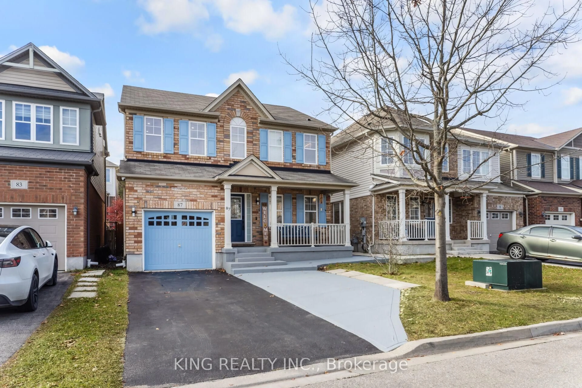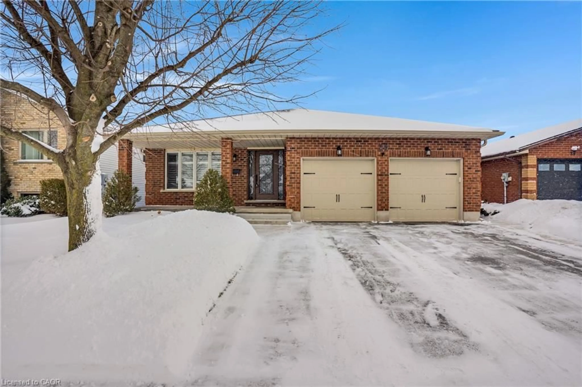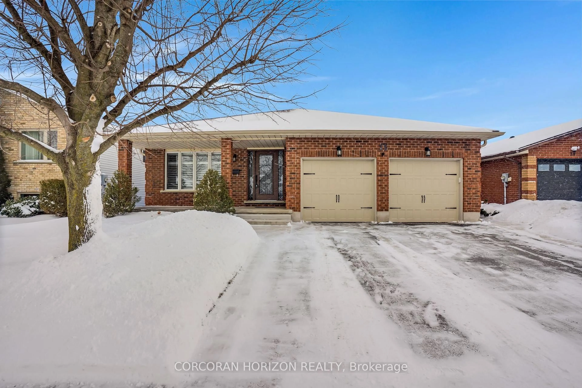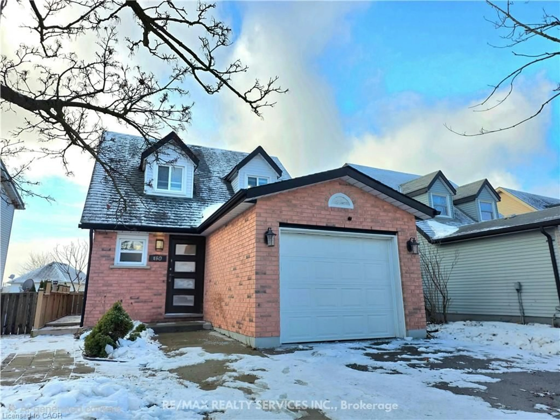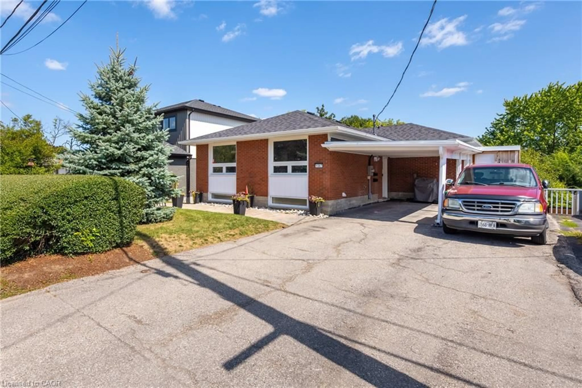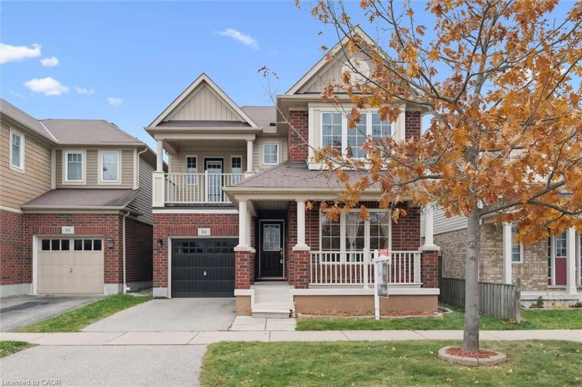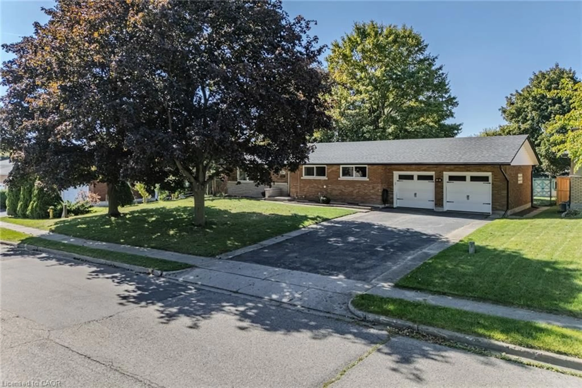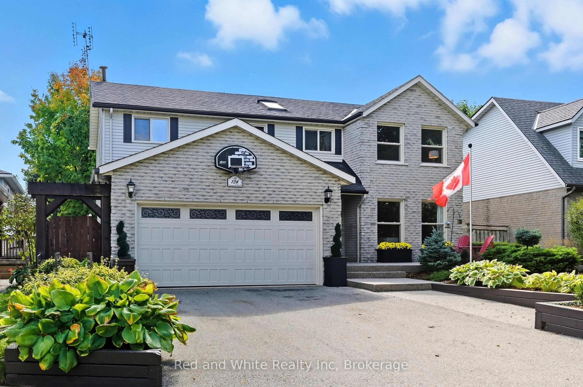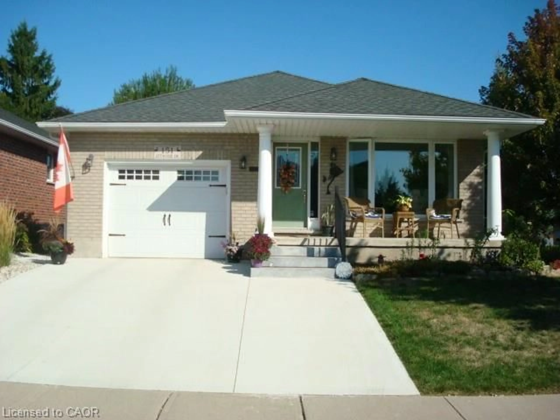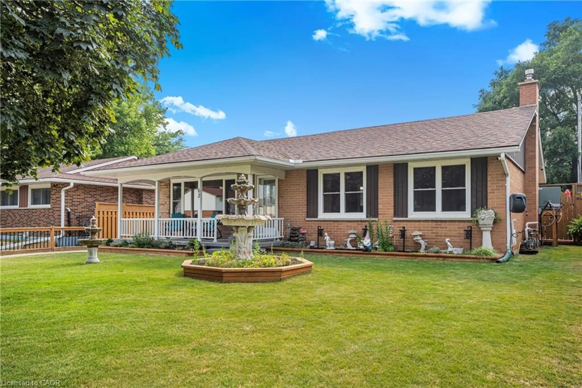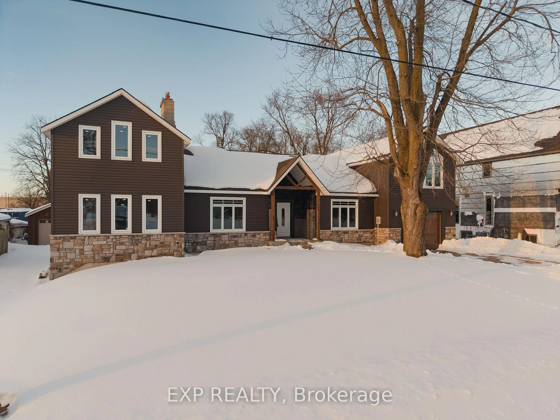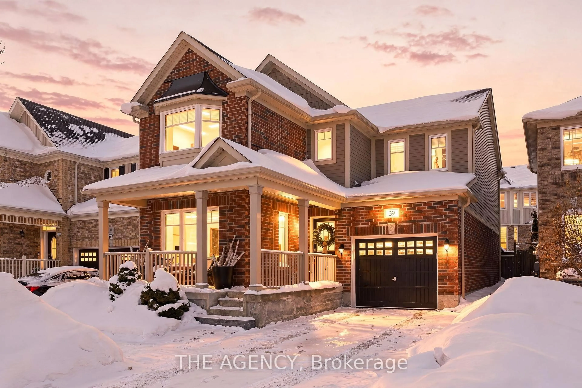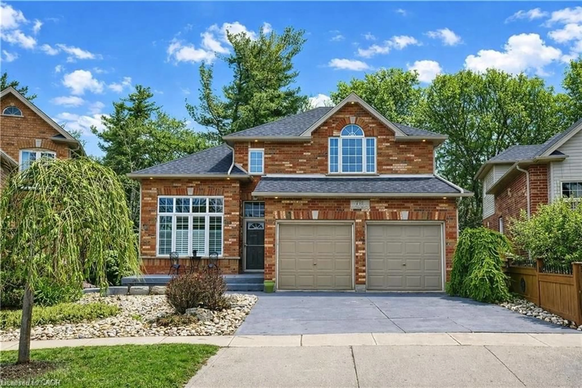CHARM, SPACE & POTENTIAL OVER 2400 SQ FT OF CHARACTER ON A LARGE LOT. Welcome to 445 Dover Street North, Cambridge-where timeless red-brick architecture meets endless opportunity on a rare, oversized lot. This captivating 2-storey home offers over 2,400 sqft of living space, rich with historic charm, intricate woodwork, and vintage craftsmanship throughout. Step inside to discover original hardwood floors, detailed trim, soaring ceilings, and beautiful vintage fireplaces (as is), all waiting to be brought back to life. With 3 generously sized bedrooms, 2 full bathrooms, and a walk-up unfinished attic, the layout is ideal for those seeking a summer project or space to design their forever home. The detached double garage and large private yard with mature trees provide ample outdoor space rarely found in this part of town. Enjoy your morning coffee on the charming wraparound porch, host family dinners in the sun-drenched formal dining room, or explore nearby parks just a short stroll away. Perfectly located close to schools, shopping, local amenities, a short walk to the public library and pool, and minutes from both the GO Train and GO Bus service-this property offers the convenience commuters are looking for, with the space and lifestyle Cambridge is known for. Important Note: existing knob & tube wiring *replacement will likely be necessary*. This home is ideal for those ready to embrace a renovation and create something truly special. Whether you're a family seeking space and character, an investor with a vision-445 Dover Street North is ready to be transformed. Your next chapter starts here.
