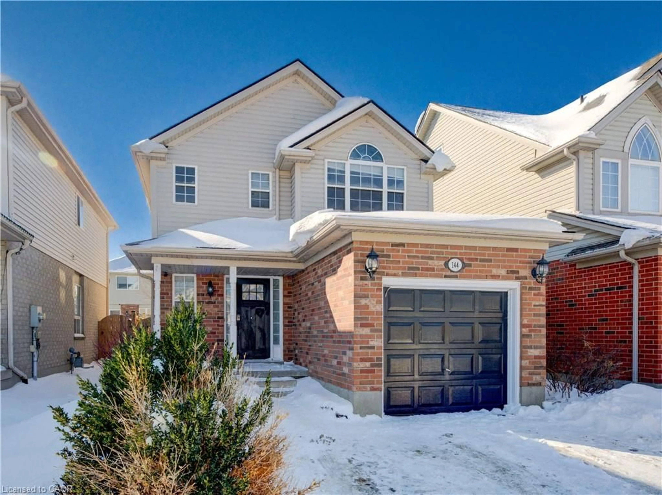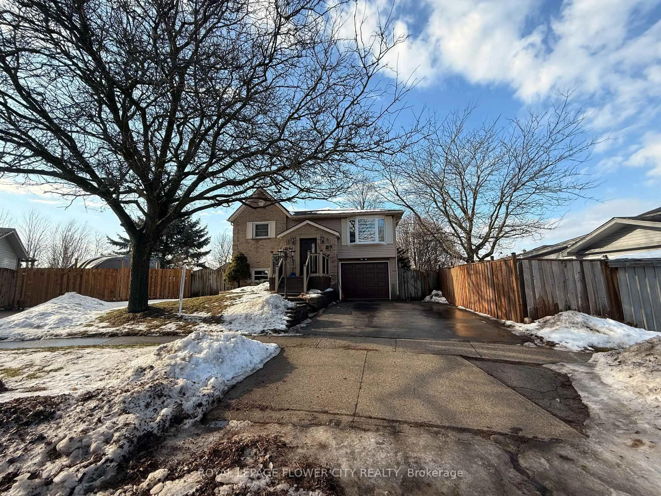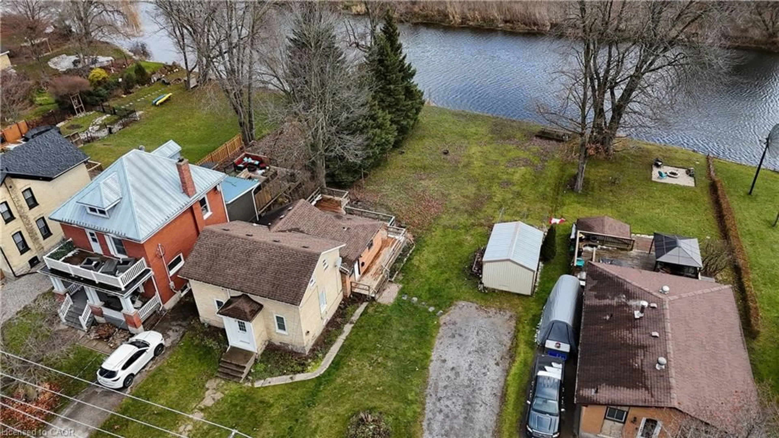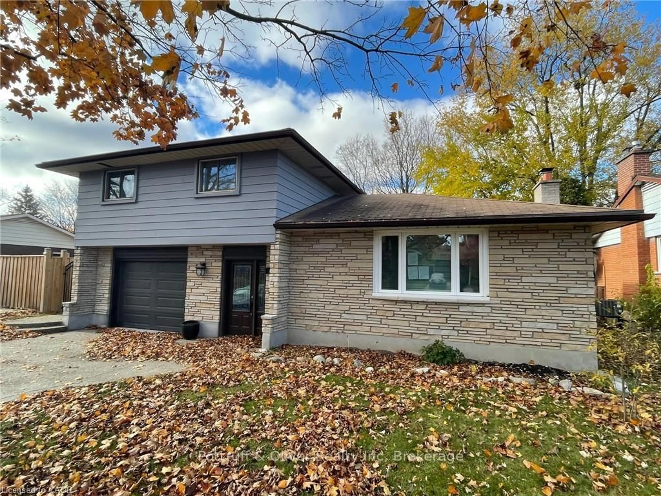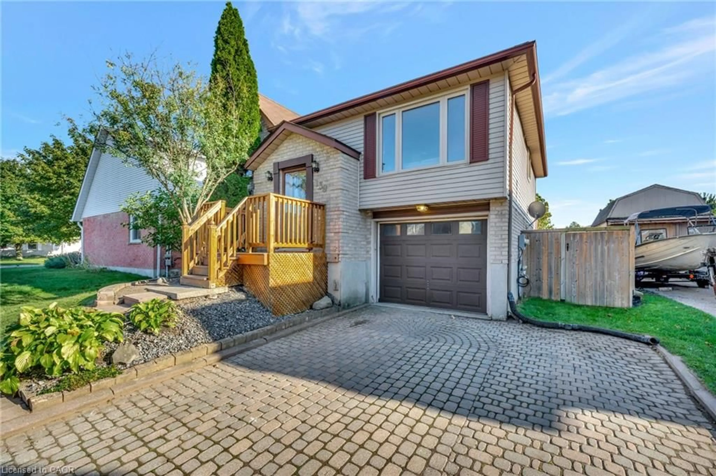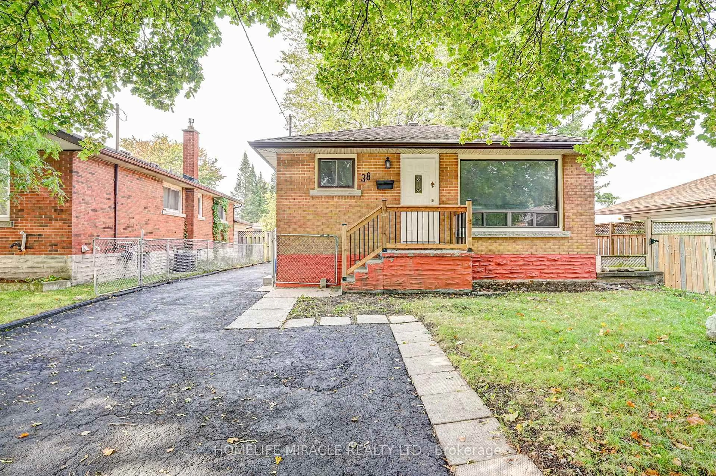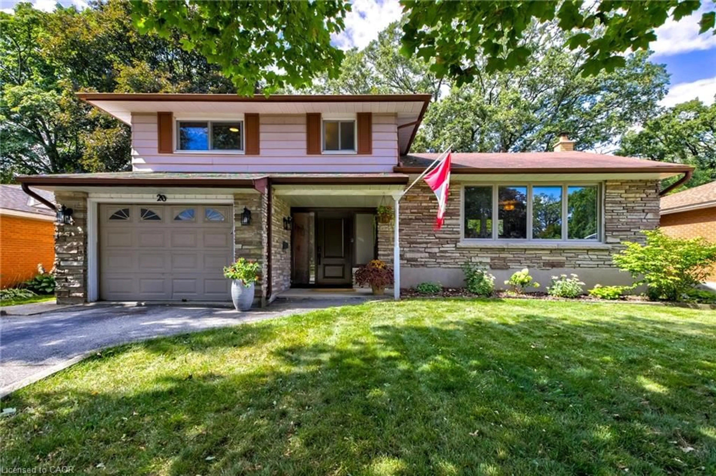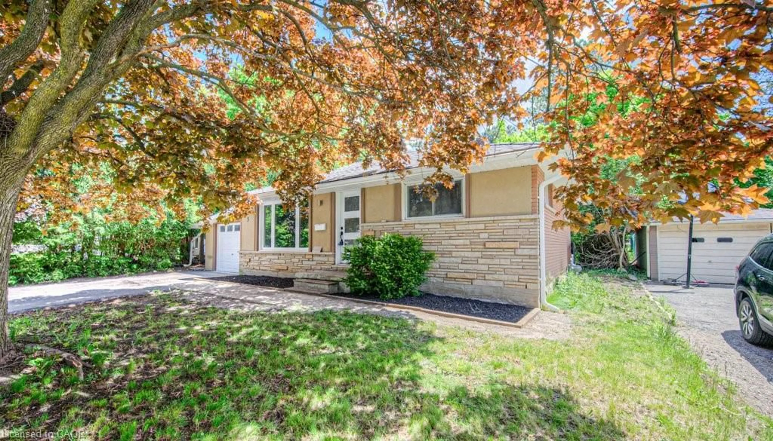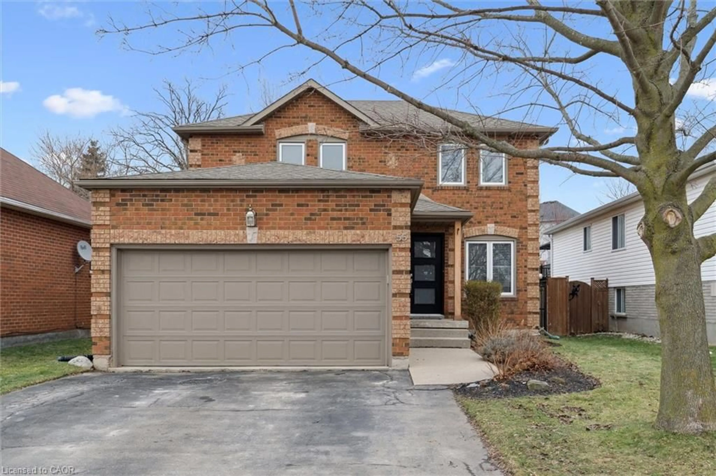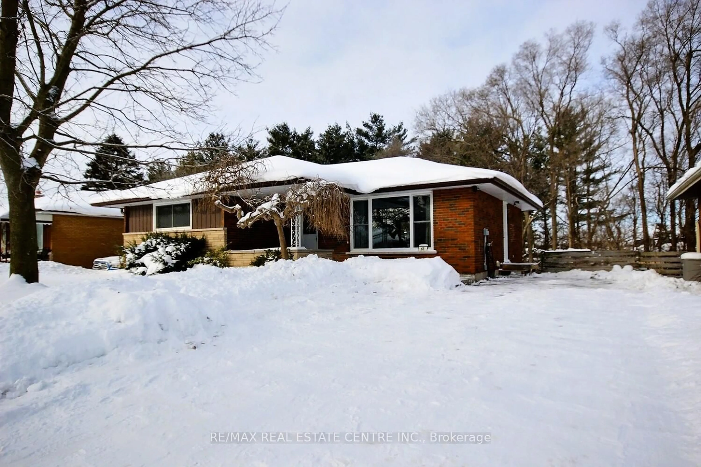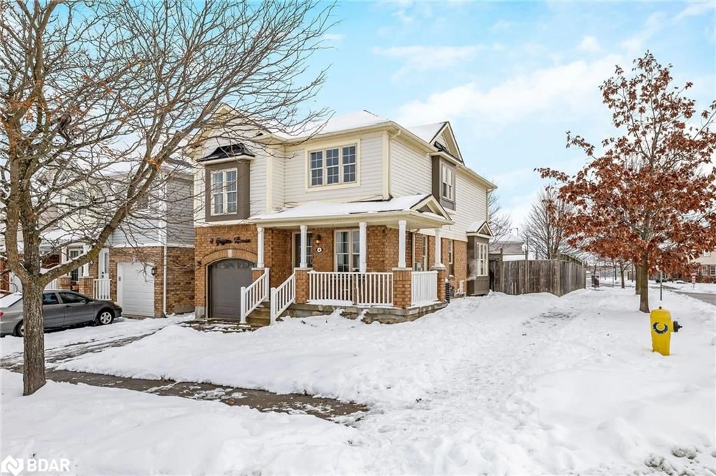This charming three-bedroom, two-bath home is ideal for those needing space to live, work, and play. The standout feature is the impressive 20' x 30' detached shop—a heated, fully insulated space offering over 600 sq. ft. of versatility for hobbies, business, or the ultimate man cave. Conveniently accessed via a rear laneway, the shop includes ample parking for a trailer or truck. The property sits on a generous 59' x 120' lot, presenting exciting development potential like a future lot severance or an addition. Enjoy the fenced yard—perfect for kids and pets—and the updated front porch, perfect for taking in the leafy streetscape on balmy summer evenings. Inside, the open-concept main floor is complemented by modern upgrades including a new furnace, heat pump, contemporary appliances, and updated wiring/plumbing. Located in a desirable neighborhood close to downtown Cambridge, schools, and Victoria Park, this move-in-ready home comes with no rental equipment. Call your Realtor now to arrange a visit!
Inclusions: Dishwasher,Dryer,Refrigerator,Stove,Washer,Security System (Lorex)
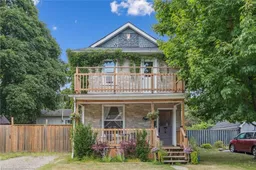 43
43

