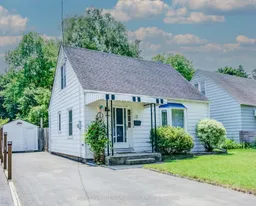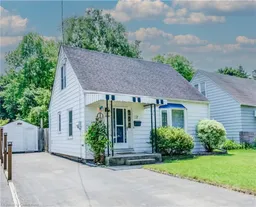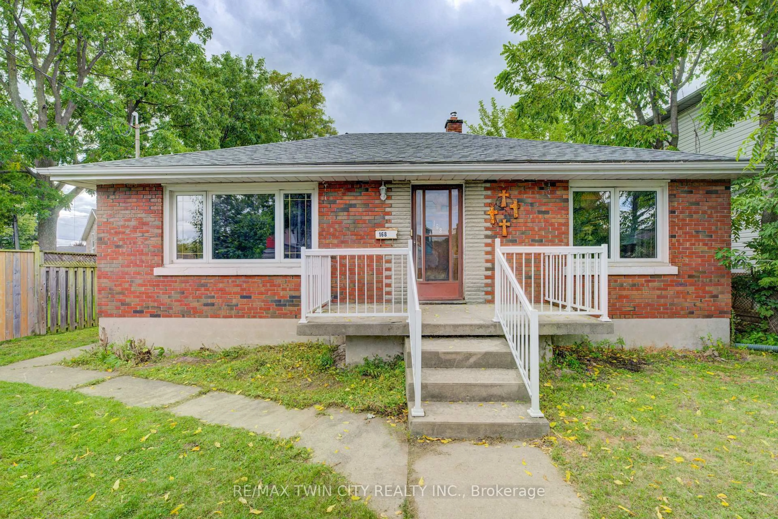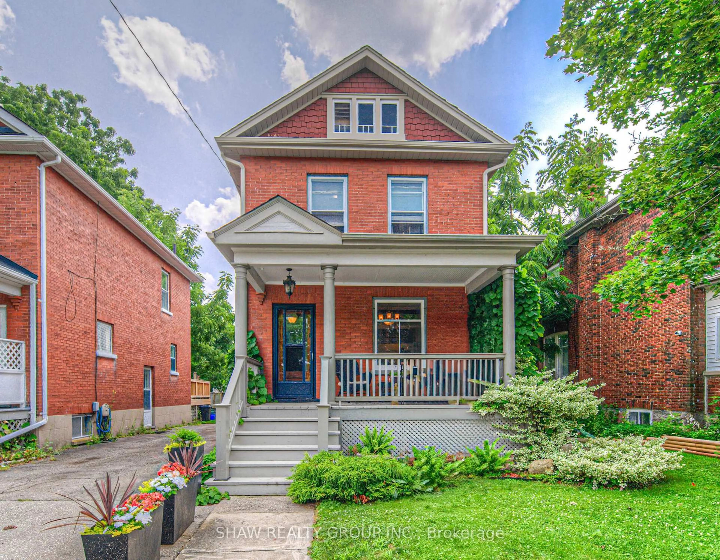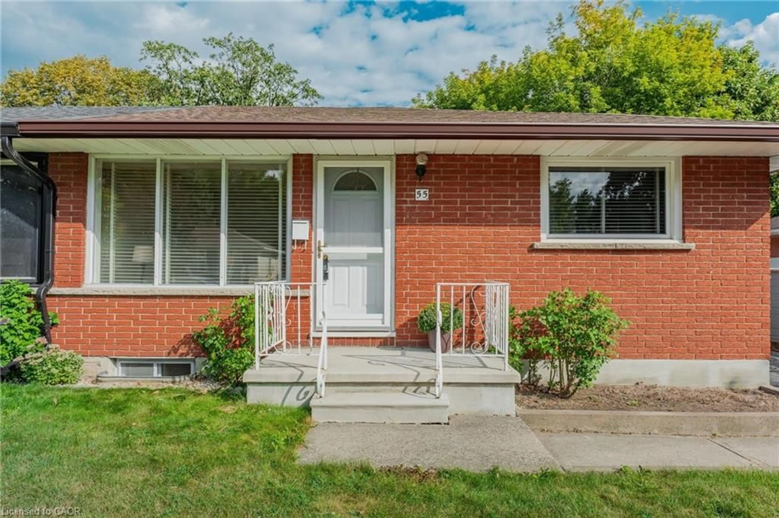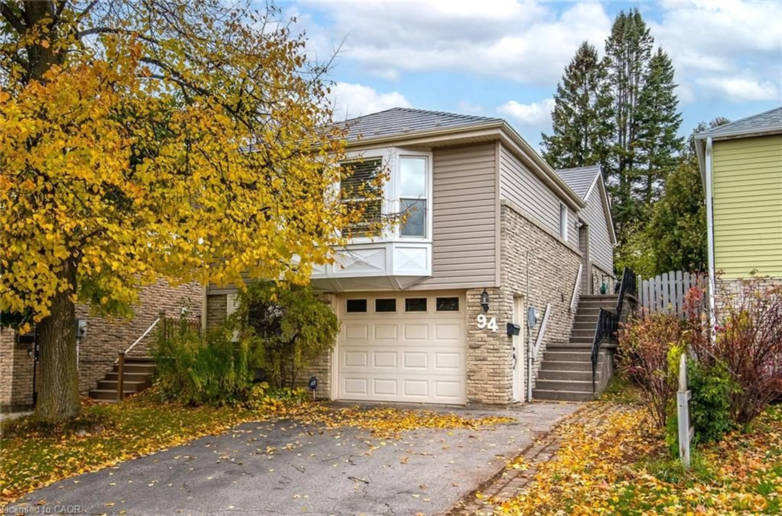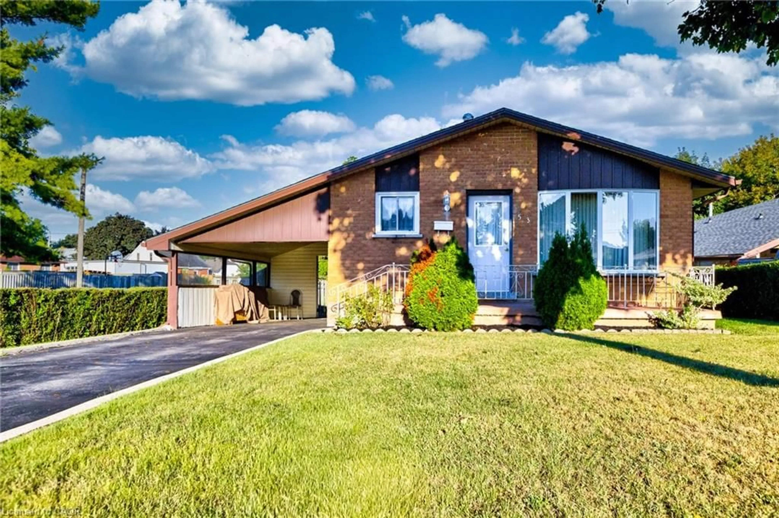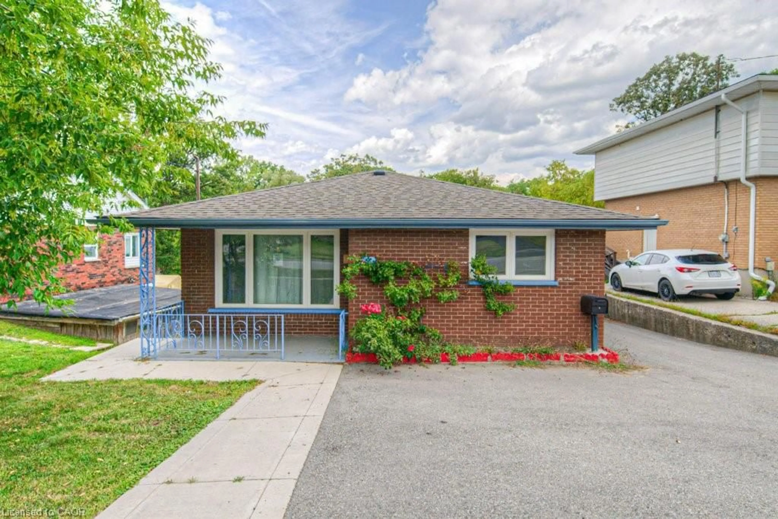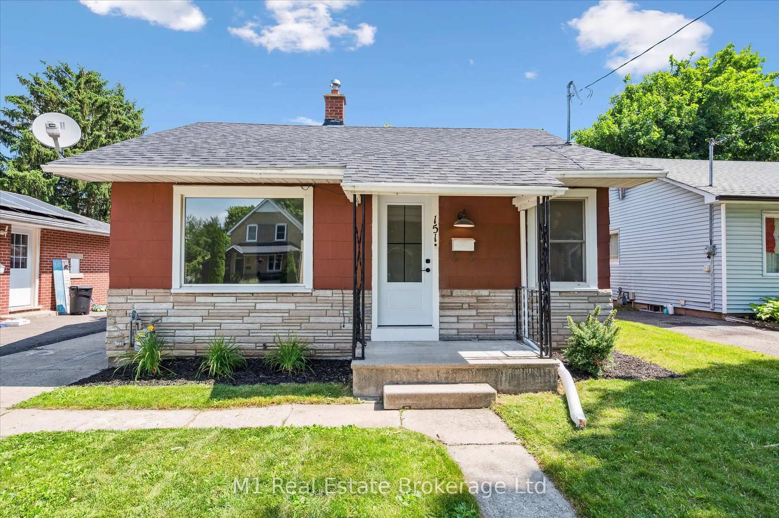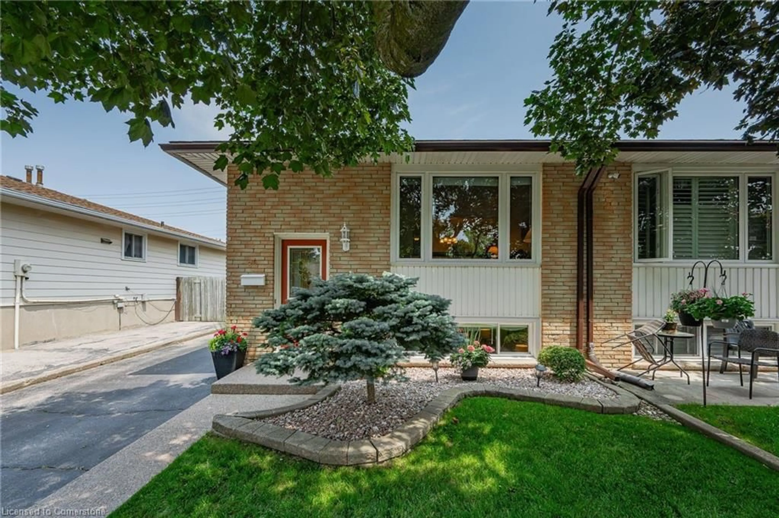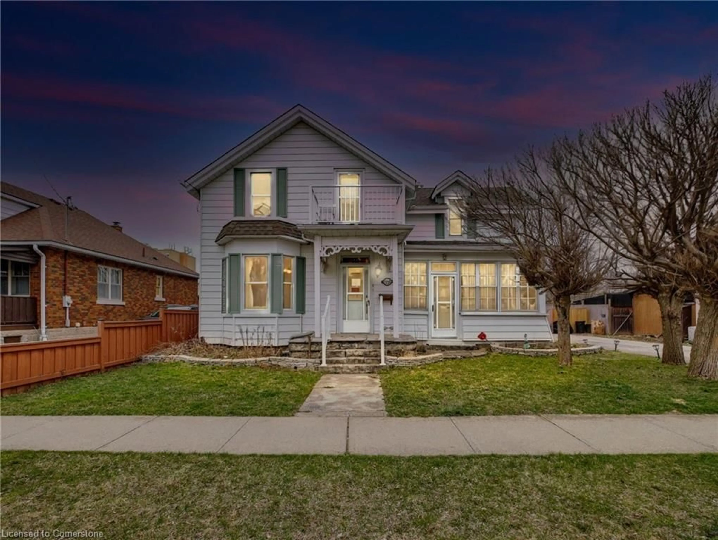A SWEET SLICE OF SERENITY ON GORE STREET. 17 Gore Street-a charming and lovingly cared-for 2-bedroom 1.5 storey home tucked away in a peaceful Cambridge neighbourhood where community spirit meets convenience. Just a short 10-20 minute stroll to local parks, trails, and recreational amenities, this home offers the perfect blend of calm living and accessibility. Step through the front door into a sunlit living room where natural light pours in through the bay window, setting the tone for this cozy retreat. The kitchen is bright and functional, ready for your culinary adventures, while the full 4pc bath offers clean, updated finishes. Wander out back to discover one of this home's true highlights- a lush, expansive yard with mature trees and tons of green space to enjoy. Whether you're entertaining guests, letting the kids run free, or simply sipping coffee in the morning sun, this yard is a dream. There's even a handy shed for storage and a 3-season sunroom just waiting for your personal touches-a perfect bonus space for lazy summer evenings or quiet morning reads. Need more space to spread out? Head downstairs to the finished rec room, a warm and inviting spot ideal for movie nights, a home office, or hobbies. Roof 2016, furnace and AC 2006. Ideal for first-time buyers, downsizers, or anyone looking to enjoy a quiet, walkable lifestyle-this gem on Gore Street is filled with character, charm, and potential. SQFT includes the sunroom.
Inclusions: Fireplaces as is.
