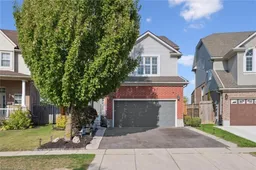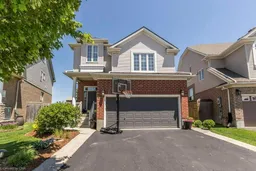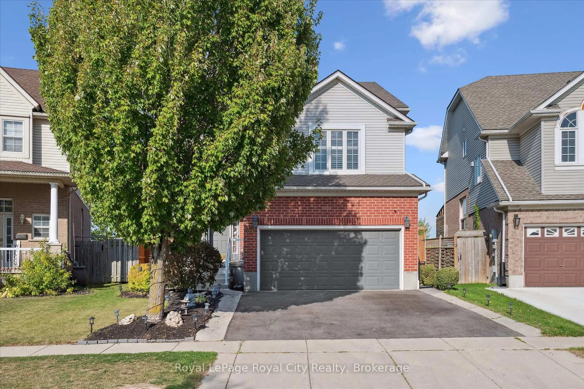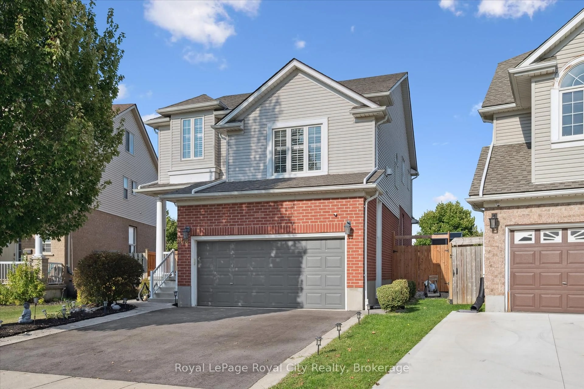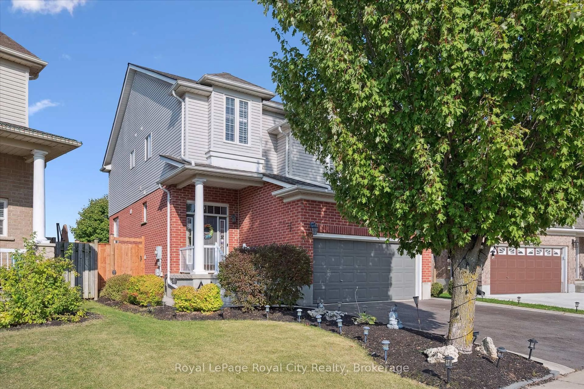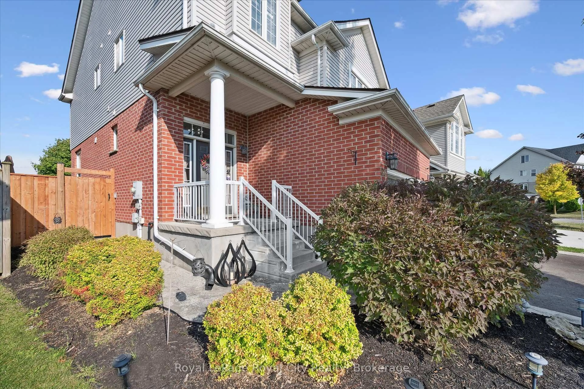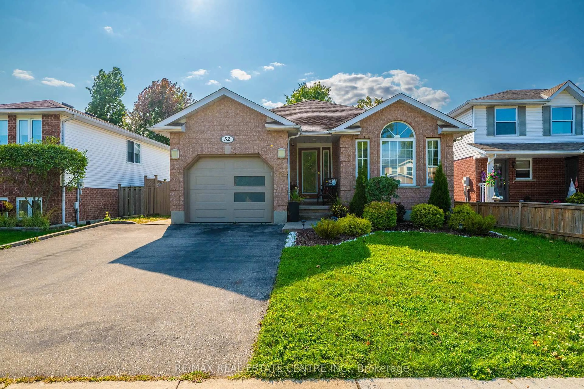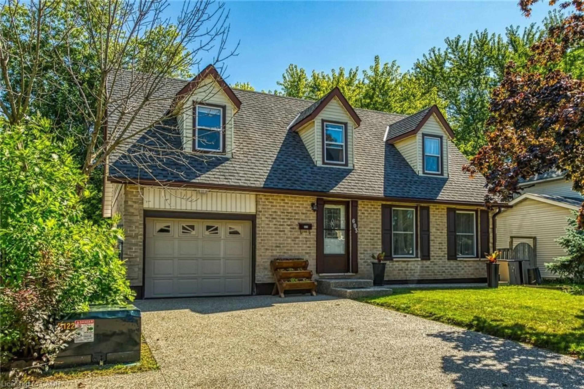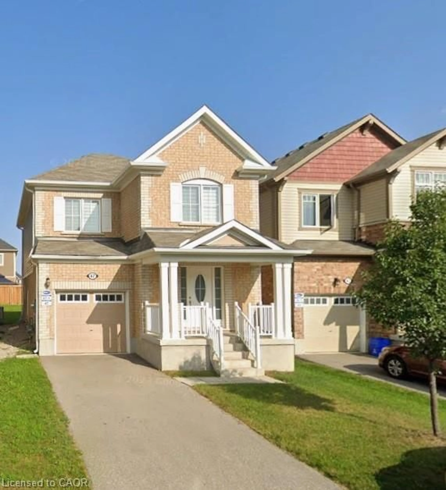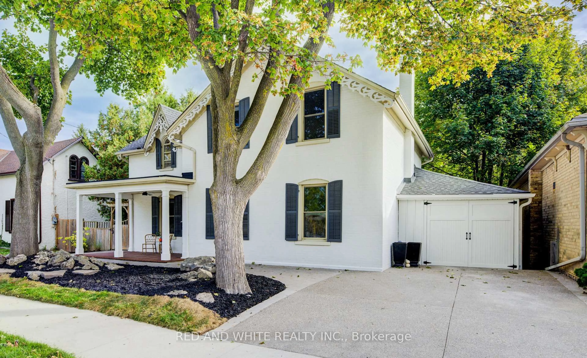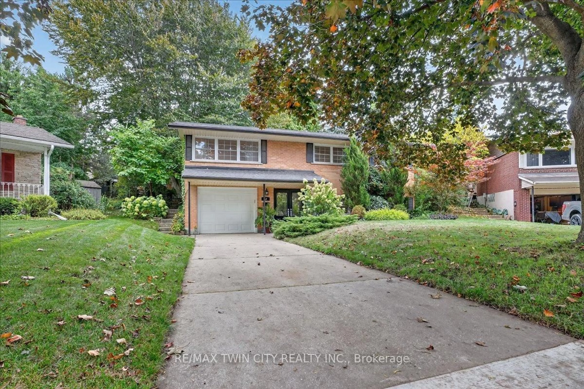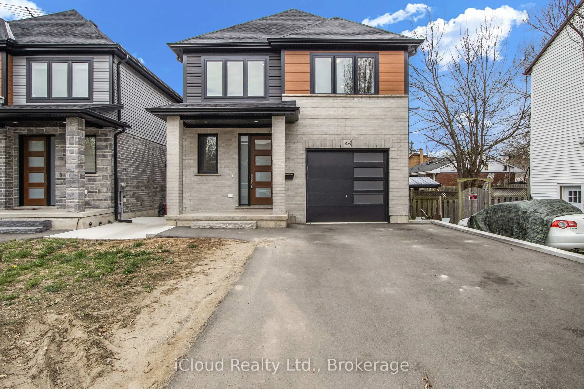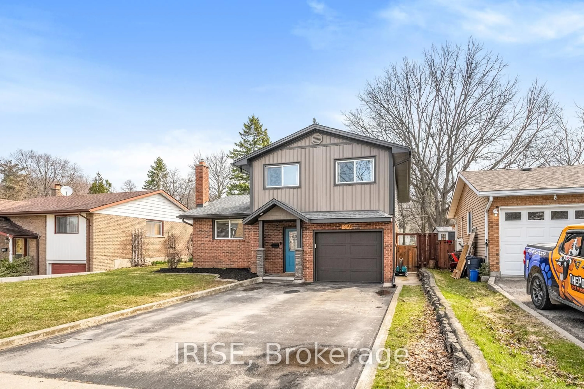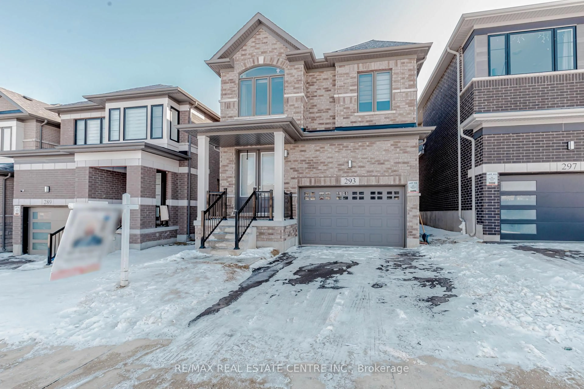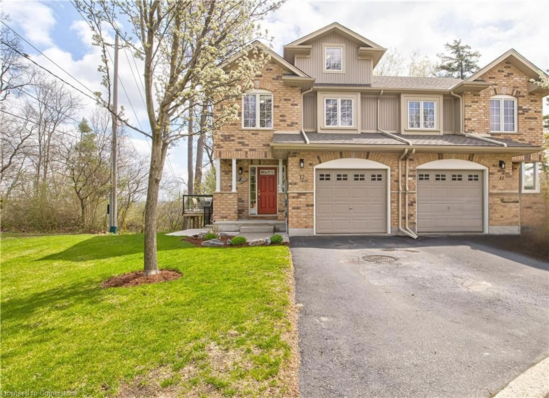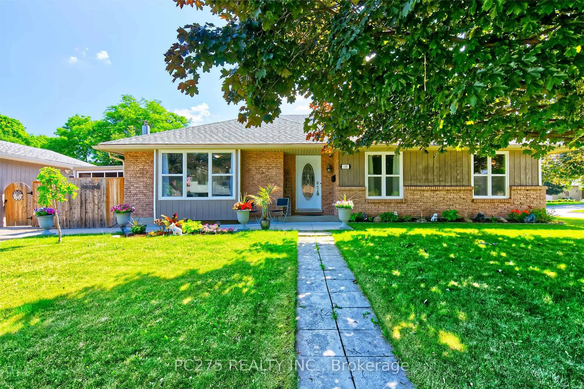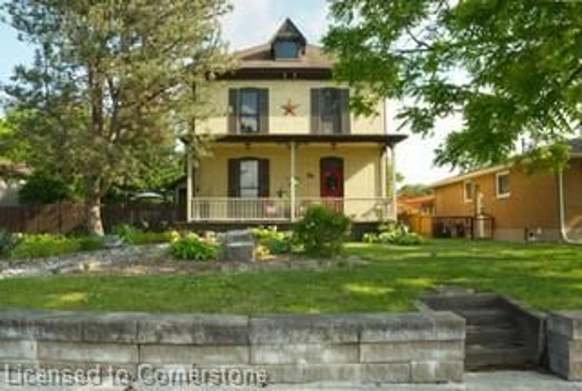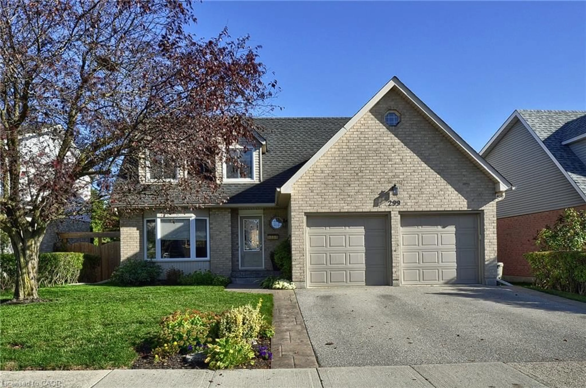678 Mortimer Dr, Cambridge, Ontario N3H 5R6
Contact us about this property
Highlights
Estimated valueThis is the price Wahi expects this property to sell for.
The calculation is powered by our Instant Home Value Estimate, which uses current market and property price trends to estimate your home’s value with a 90% accuracy rate.Not available
Price/Sqft$472/sqft
Monthly cost
Open Calculator

Curious about what homes are selling for in this area?
Get a report on comparable homes with helpful insights and trends.
*Based on last 30 days
Description
Welcome to 678 Mortimer Drive, an immaculate 3-bed, 4-bath home on a pool-sized lot backing onto Studiman Park and École élémentaire catholique Saint-Noël-Chabanel. Offering ample space for the entire family, the current owners have invested over $100,000 in thoughtful upgrades, from stylish hardwood flooring and lighting to modernized bathrooms, kitchen updates, mechanicals, and backyard enhancements. The open-concept kitchen with quartz counters and stainless appliances flows into a bright sitting area and formal dining space, creating the perfect hub for everyday living and entertaining. A stunning bonus family room, set between the main and second floors, showcases cathedral ceilings and a cozy gas fireplace perfect for snuggling up at the end of a long day. The finished basement adds even more flexibility with a 3-pc bath and pantry space, while outdoors you'll find a 16 x 30 saltwater pool with stamped concrete patio and new equipment, all within a low-maintenance fenced yard. With a double garage and close proximity to schools, parks, and shopping, this turnkey property blends comfort, quality, and location in one exceptional package!
Property Details
Interior
Features
Main Floor
Dining
5.18 x 3.61Kitchen
3.77 x 3.87Living
4.11 x 3.18Mudroom
2.27 x 2.48Exterior
Features
Parking
Garage spaces 2
Garage type Attached
Other parking spaces 2
Total parking spaces 4
Property History
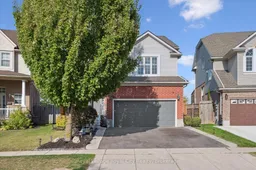 50
50