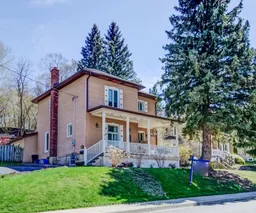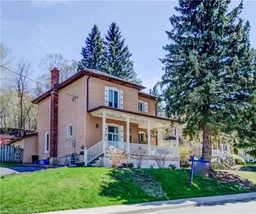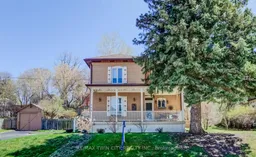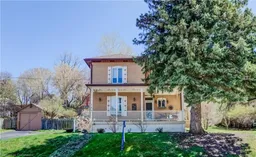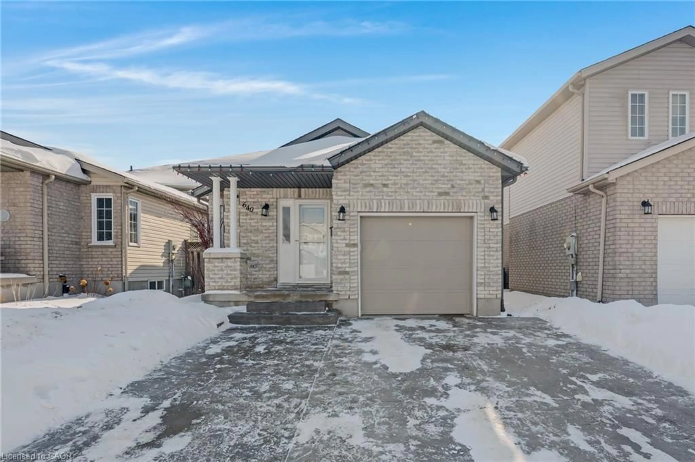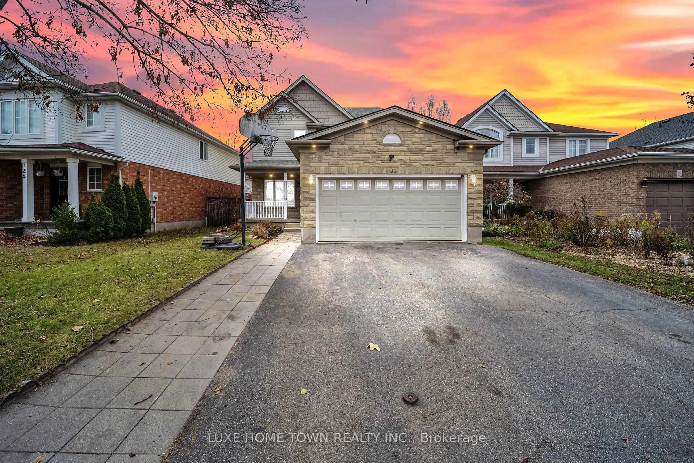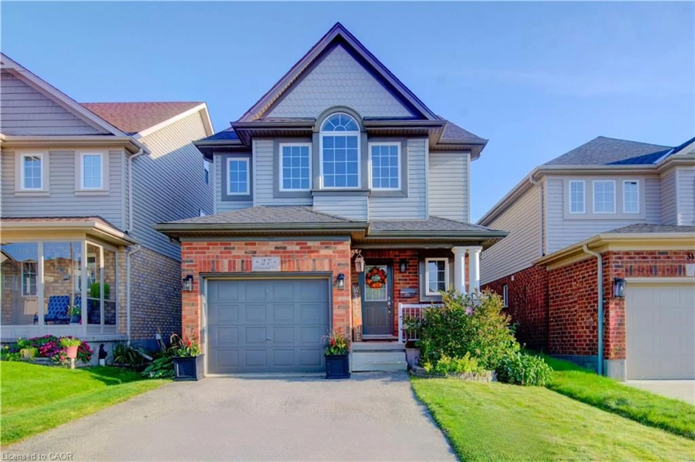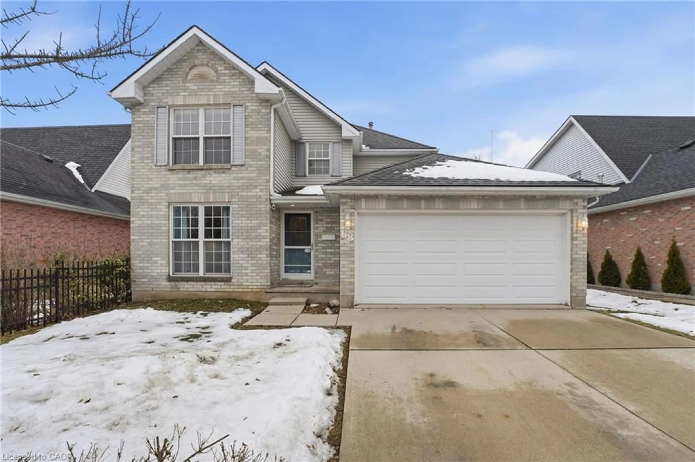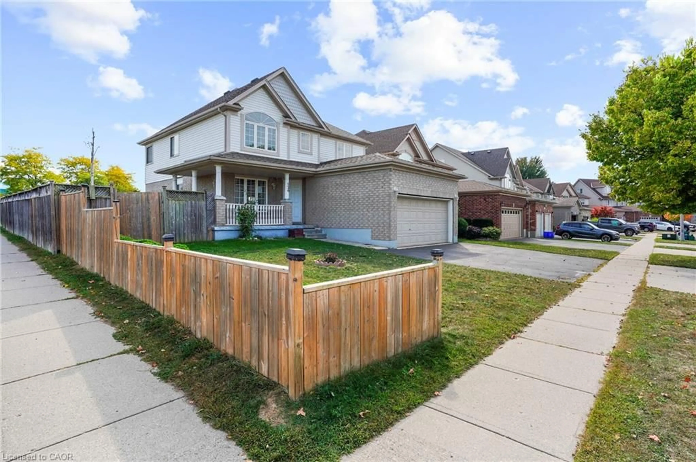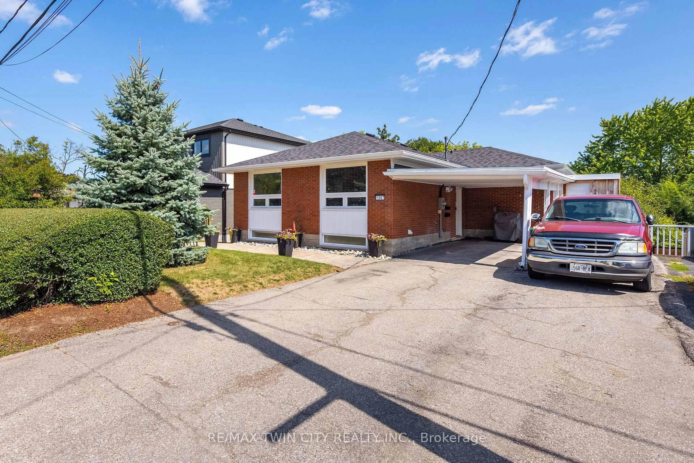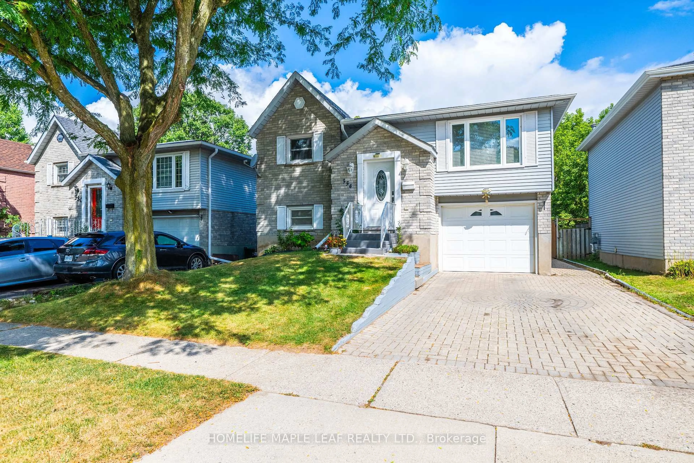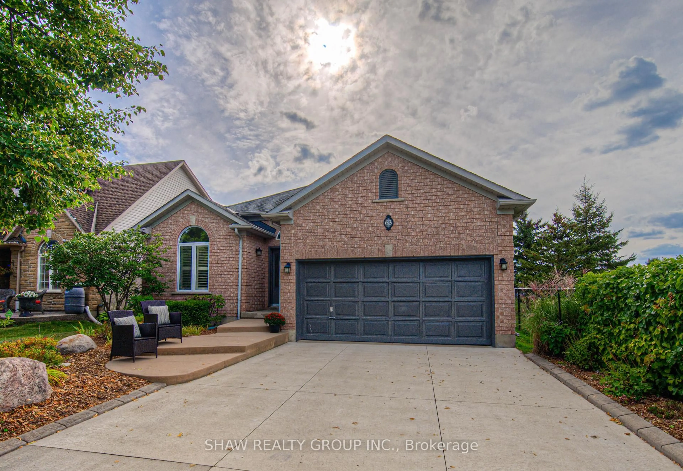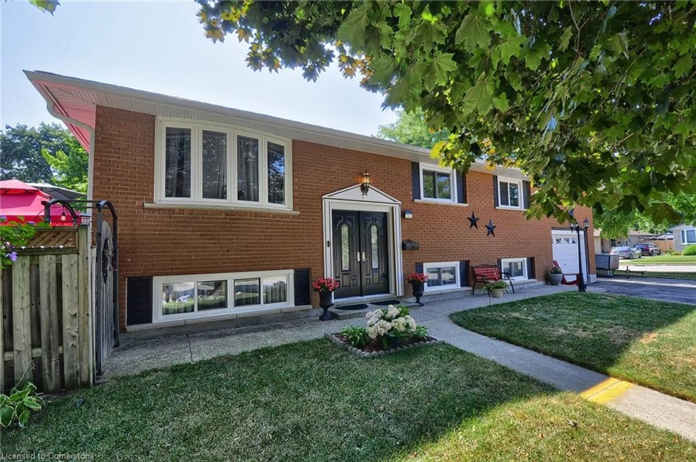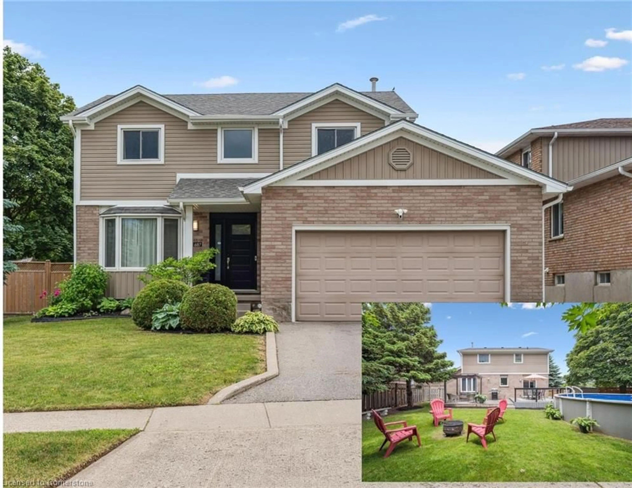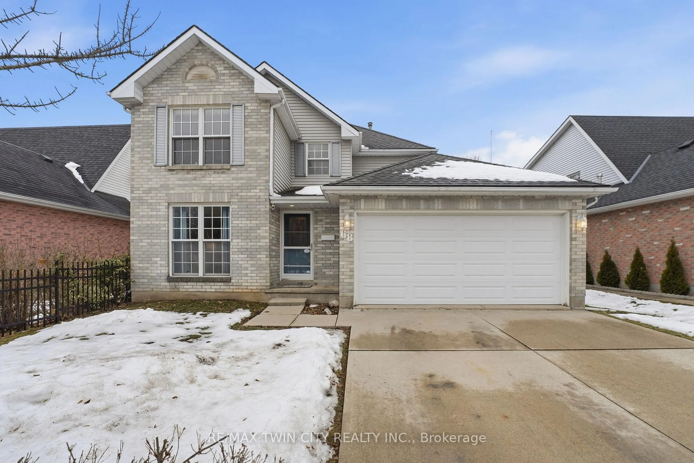CENTURY HOME WITH AN INGROUND SALT WATER POOL! Welcome to this beautifully restored 3-bedroom, 1.5-bathroom home in the heart of Hespeler Village! Full of character and timeless appeal, this 1890s gem blends vintage charm with modern convenience, offering a warm and inviting living space. The main level of the home offers a cozy family room featuring a wood-burning stove for those chilly evenings, as well as a spacious living and dining area connected into the kitchen, perfect for entertaining! The bright kitchen has easy access to the charming sunroom to enjoy your morning coffee in. The home offers a large backyard oasis, featuring an inground, saltwater pool and plenty of green space, ideal for summer fun! The second level boasts 3 generously sized bedrooms and the 2-piece bathroom. Located just minutes from shopping, restaurants, the Mill Run Trail, and more, this home offers a rare opportunity to enjoy both historic character and modern amenities in a sought-after neighborhood. Don't miss out on this historic gem, book your private viewing today!
Inclusions: Dishwasher, Dryer, Refrigerator, Stove, Washer, Window Covering, WATER SOFTENER BENCH
