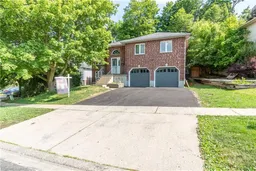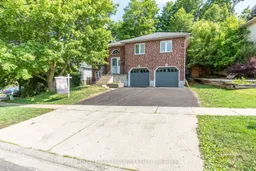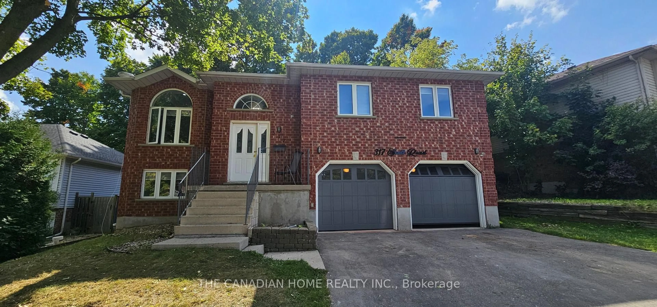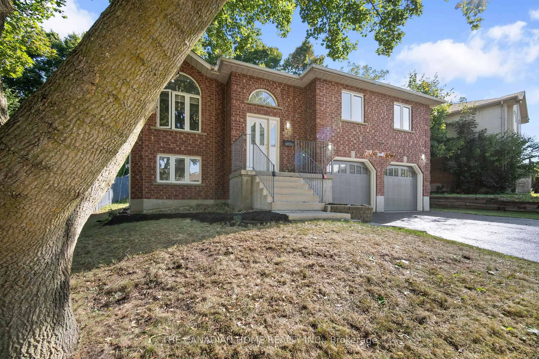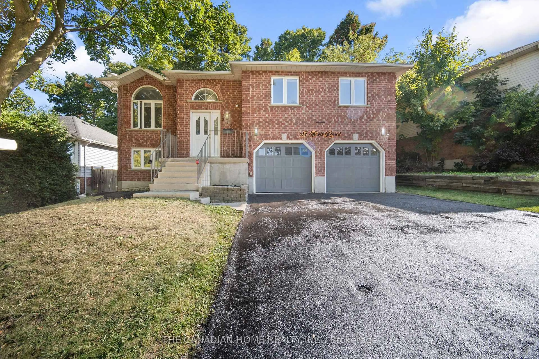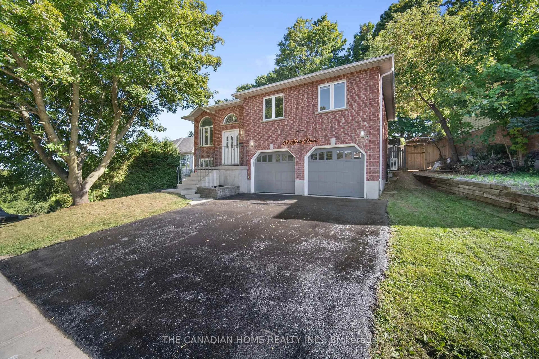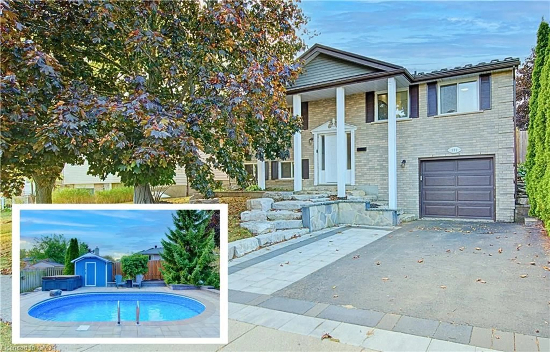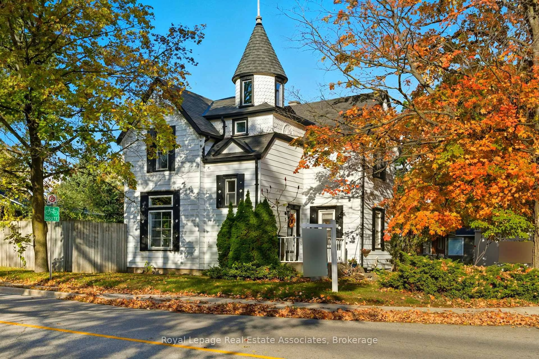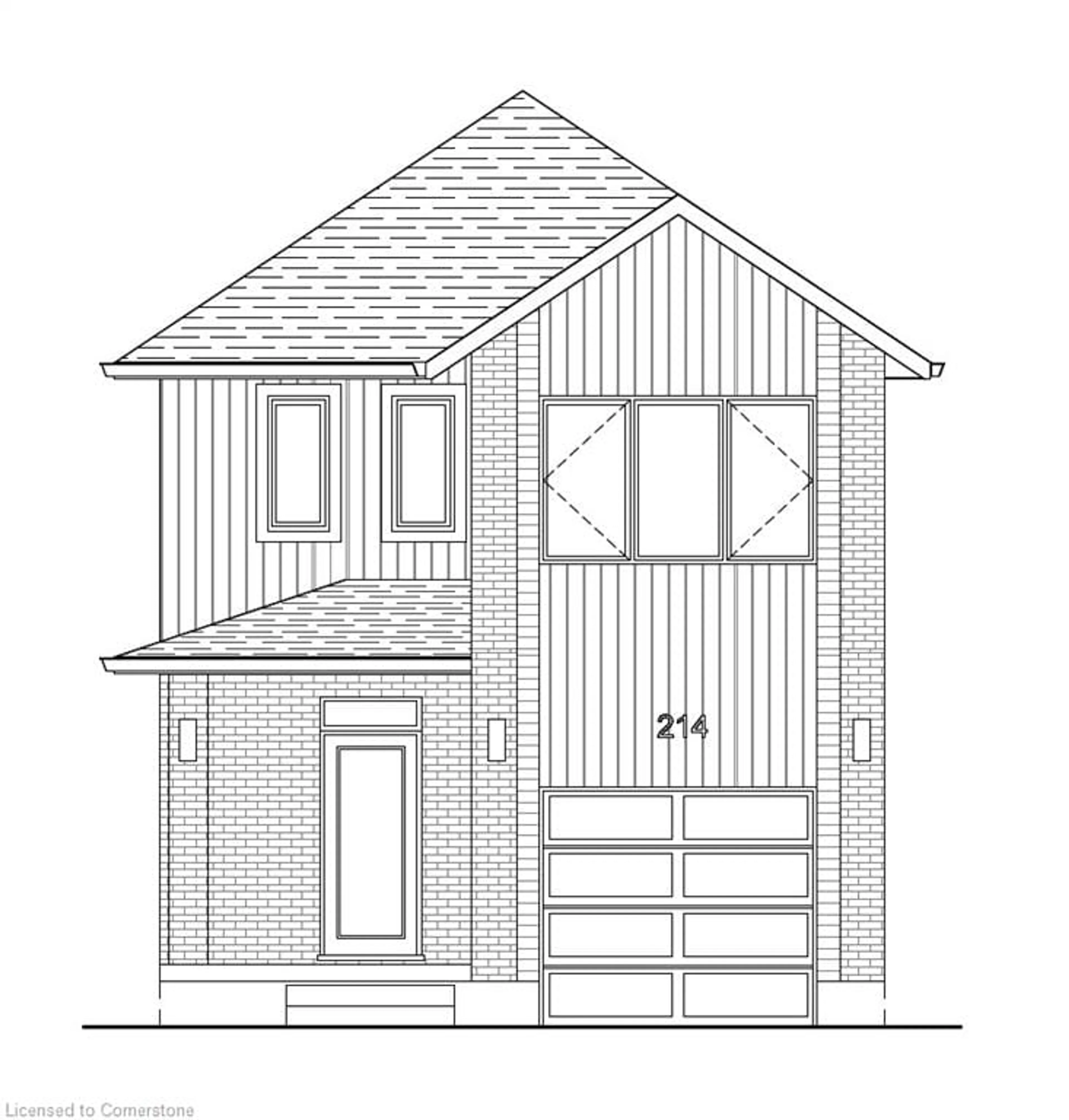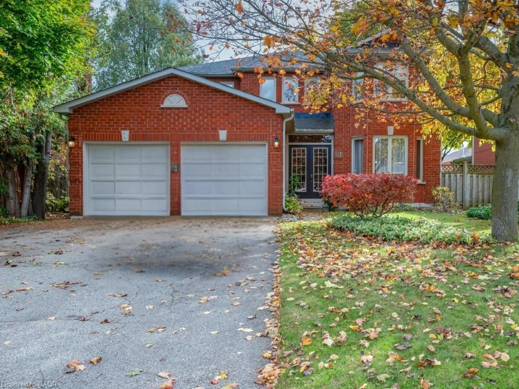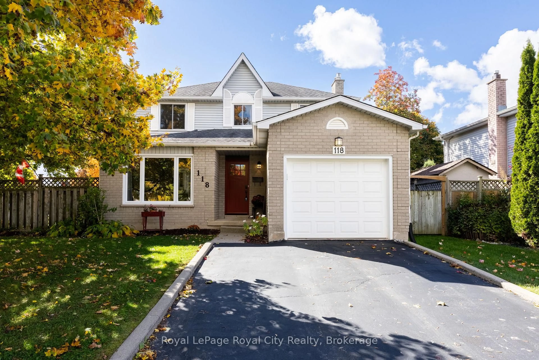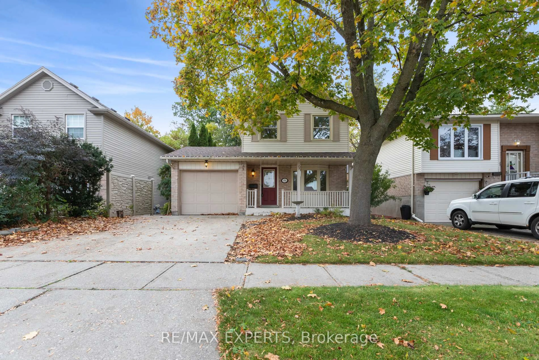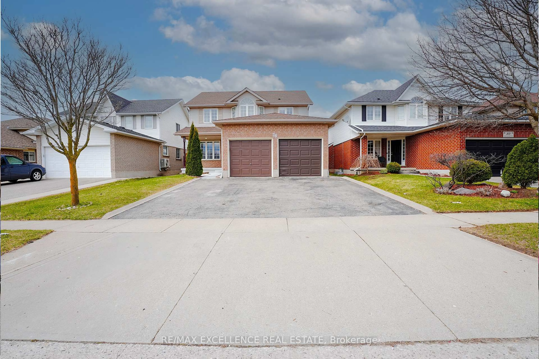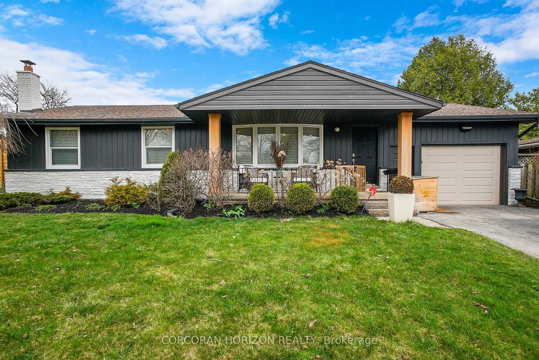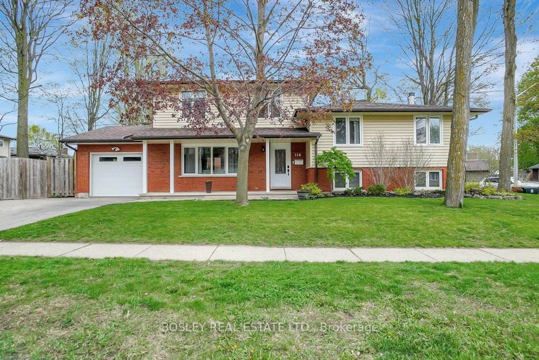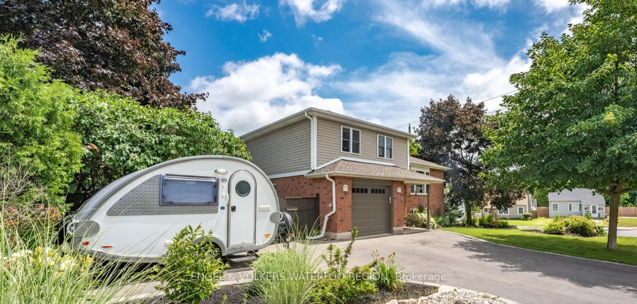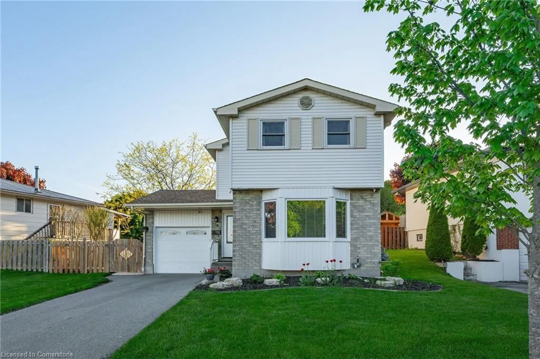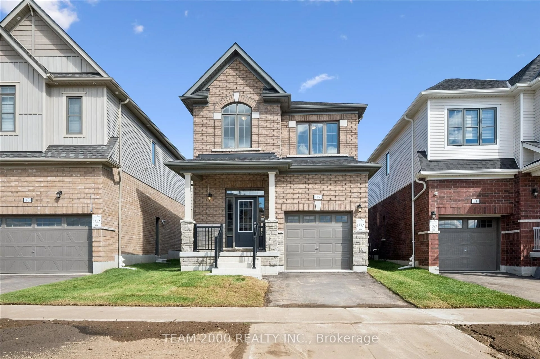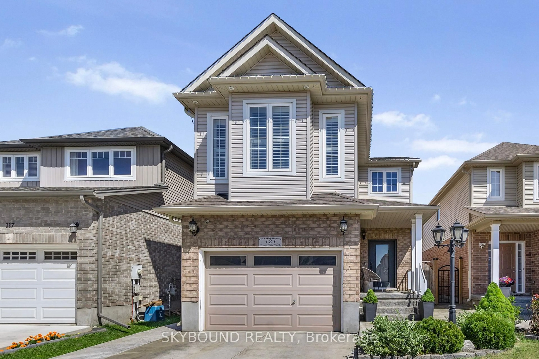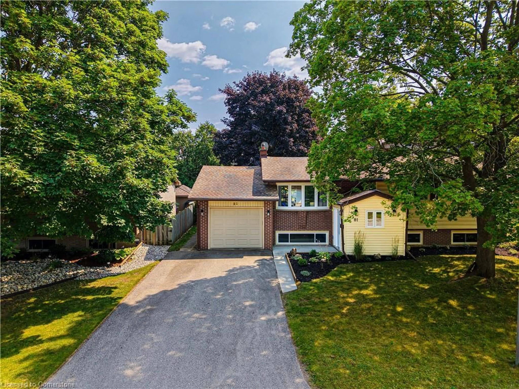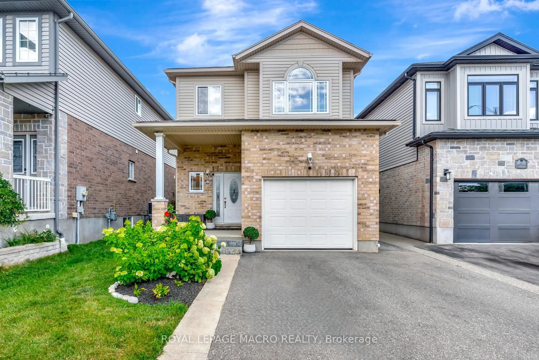317 Scott Rd, Cambridge, Ontario N3C 4A6
Contact us about this property
Highlights
Estimated valueThis is the price Wahi expects this property to sell for.
The calculation is powered by our Instant Home Value Estimate, which uses current market and property price trends to estimate your home’s value with a 90% accuracy rate.Not available
Price/Sqft$708/sqft
Monthly cost
Open Calculator

Curious about what homes are selling for in this area?
Get a report on comparable homes with helpful insights and trends.
+5
Properties sold*
$680K
Median sold price*
*Based on last 30 days
Description
Attention First-Time Home Buyers & Investors! This is a Legal Duplex. Welcome to this beautifully upgraded double-garage home, perfectly situated on a deep lot with mature trees and nestled in a quiet, family-friendly neighborhood. Just steps from schools, transit, and parks, this move-in ready gem boasts a brand-new never-lived-in legal basement apartment-ideal for generating rental income and easing your mortgage. Recent 2025 updates include a fully renovated bathroom, fresh paint throughout, duct cleaning, and a new stove on the main floor. Enjoy modern comforts like, pot lights, roll-up blinds, and a cozy fireplace in the family room, plus added value with newer garage doors, driveway, and roof (2018). The Skylit bathroom, private backyard access from the primary suite, and separate entrance to the finished basement with a bedroom and 3-pc bath make this property a rare find blending style, function, and investment potential.
Property Details
Interior
Features
Main Floor
Kitchen
3.92 x 3.04Breakfast Area / Stainless Steel Appl / Ceramic Floor
Dining
4.72 x 3.71W/O To Patio / Ceramic Floor
Primary
3.25 x 4.99W/O To Patio / Laminate
2nd Br
3.59 x 2.92Laminate
Exterior
Features
Parking
Garage spaces 2
Garage type Attached
Other parking spaces 2
Total parking spaces 4
Property History
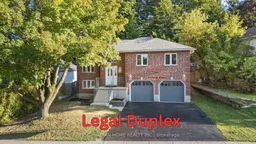
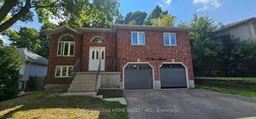 49
49