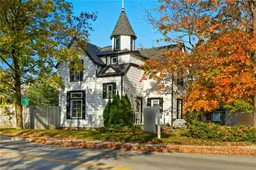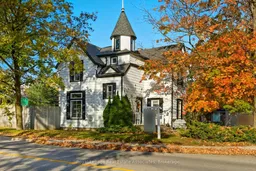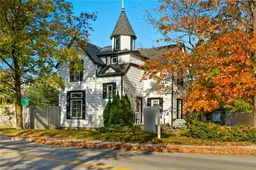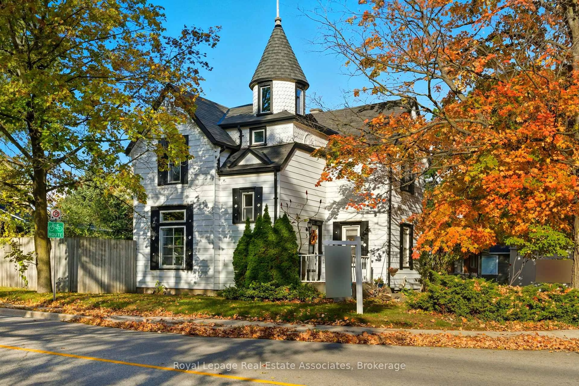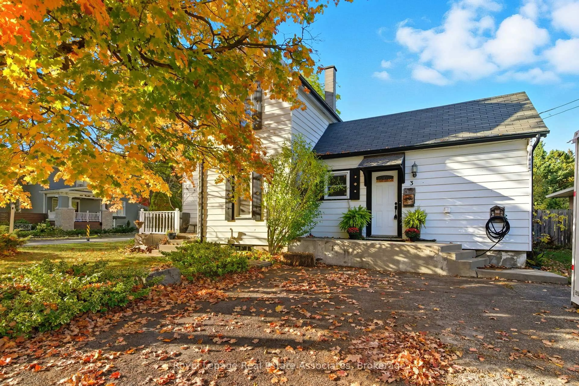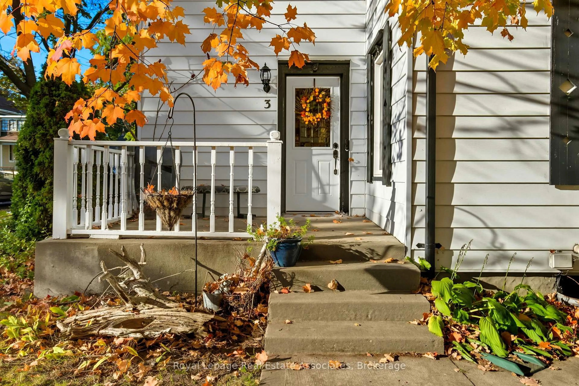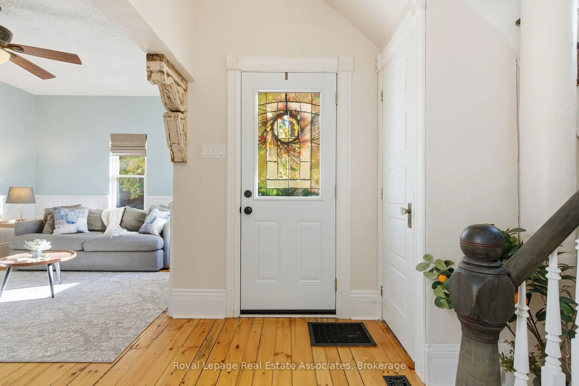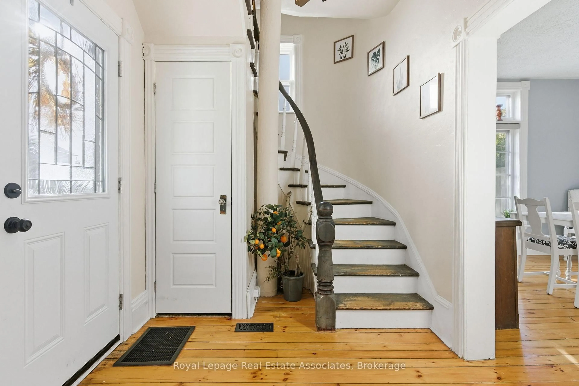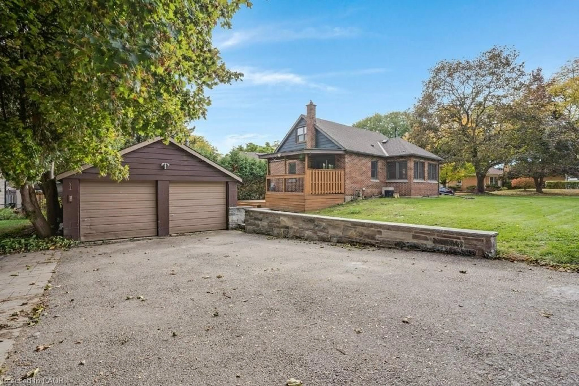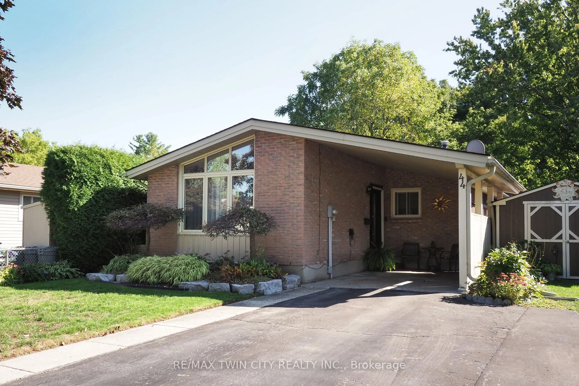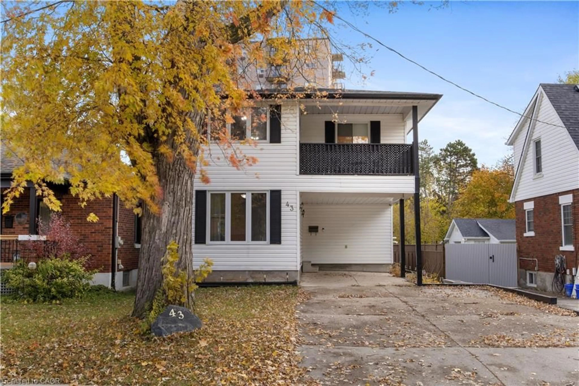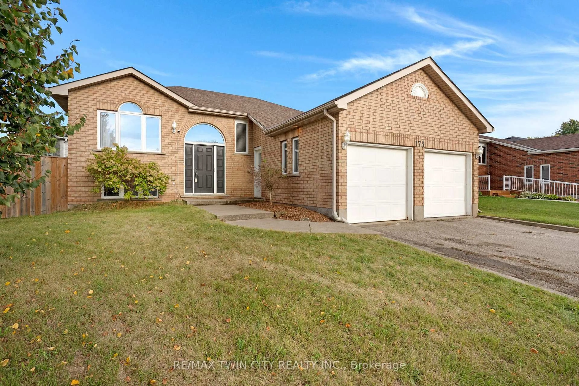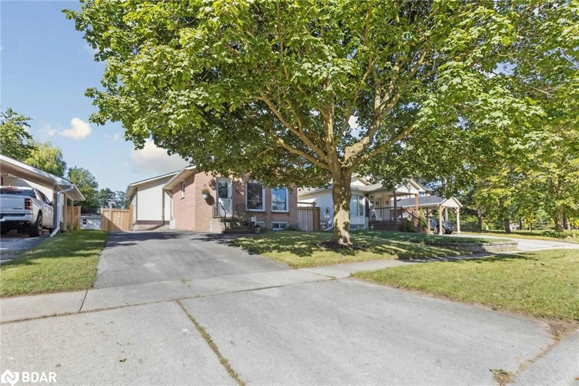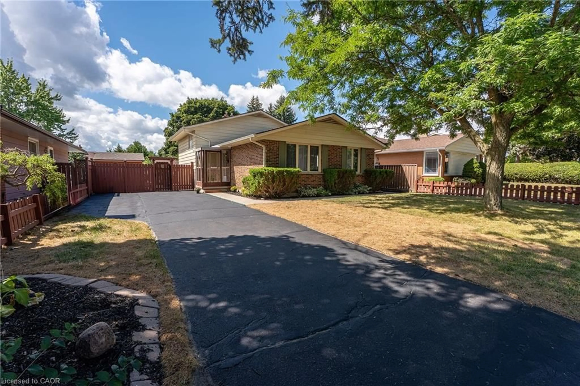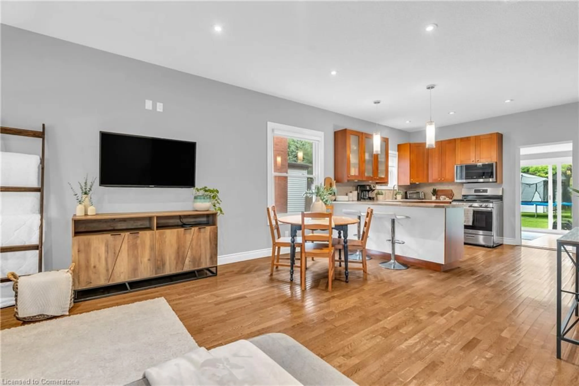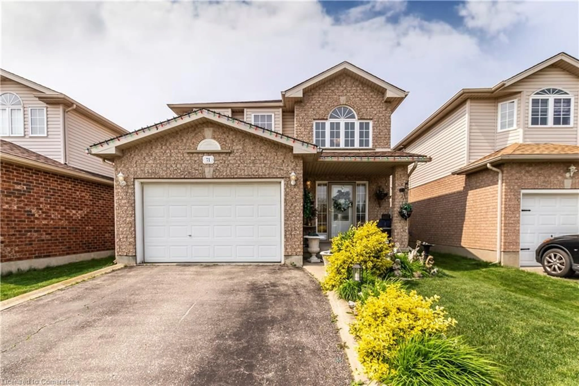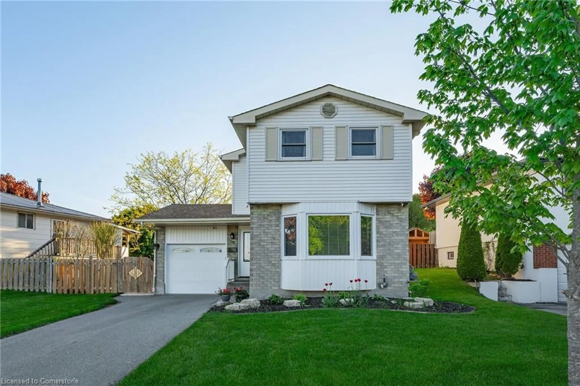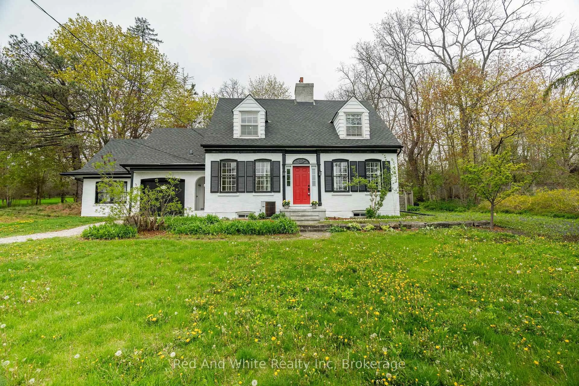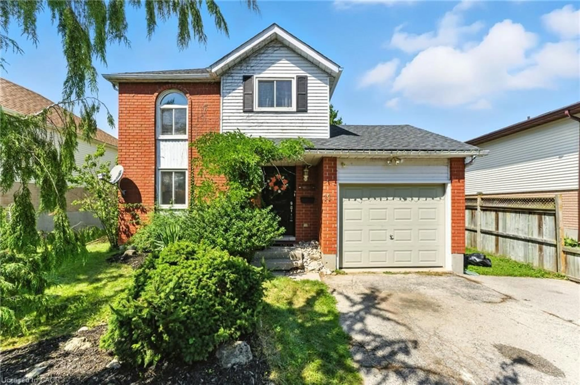3 Shaw Ave, Cambridge, Ontario N3C 1E7
Contact us about this property
Highlights
Estimated valueThis is the price Wahi expects this property to sell for.
The calculation is powered by our Instant Home Value Estimate, which uses current market and property price trends to estimate your home’s value with a 90% accuracy rate.Not available
Price/Sqft$425/sqft
Monthly cost
Open Calculator

Curious about what homes are selling for in this area?
Get a report on comparable homes with helpful insights and trends.
+5
Properties sold*
$680K
Median sold price*
*Based on last 30 days
Description
This stunning 2-storey heritage home is a rare piece of Hespeler's history. Built in 1895, it has been beautifully maintained and thoughtfully updated, blending timeless character with modern comfort to create the perfect harmony of old and new boasting 3 Bedrooms, 2 Bathrooms and a usable basement. Said to be the very first prefabricated home built in Cambridge, this remarkable property sits proudly on a prime corner lot surrounded by beautiful mature trees, offering both privacy and curb appeal. Elegant Victorian accents frame the windows and doors, while gingerbread detailing graces the roofline and gables, an unmistakable nod to its rich past. Inside, wide-plank pine floors flow throughout, filling the home with warmth and charm. The oversized kitchen features a wood-detailed range, board-and-batten ceilings, and ample cabinetry, providing both function and classic style. Just off the kitchen, a bright sunroom offers flexibility, perfect as a home office, gym, or cozy sitting room. Main-floor laundry and a convenient powder room add everyday ease, while the spacious living room showcases lovely wainscoting and an inviting atmosphere. The formal dining room and secondary living space - ideal as a study, playroom, or creative retreat - complete the main level. A striking spiral staircase leads to the upper floor, where you'll find 3 generous bedrooms and a 4 piece bathroom. Step outside to the expansive backyard, complete with an in-ground pool and plenty of room to entertain or simply enjoy outdoor living. A private driveway offers parking for up to 3 vehicles. Located just steps from schools, trails, transit, and everyday amenities, with quick access to major highways, this is your chance to own a true piece of Hespeler's history!
Property Details
Interior
Features
Main Floor
Exercise
3.45 x 2.84Living
3.43 x 4.72Office
4.62 x 3.33Kitchen
3.99 x 5.03Exterior
Features
Parking
Garage spaces -
Garage type -
Total parking spaces 2
Property History
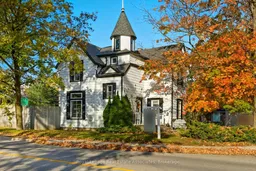 46
46