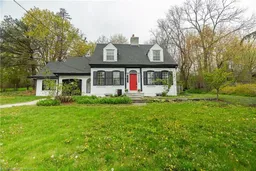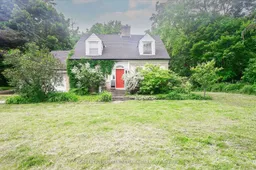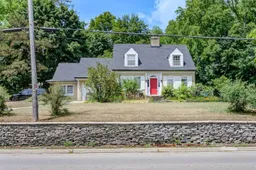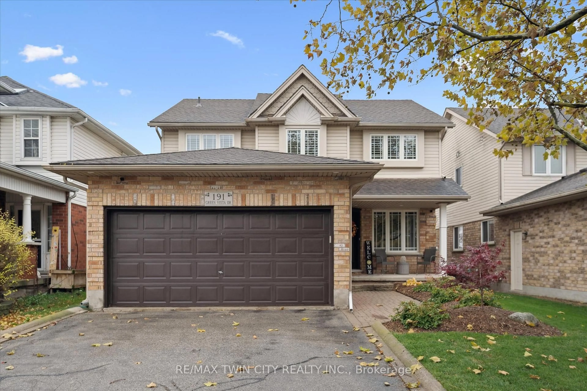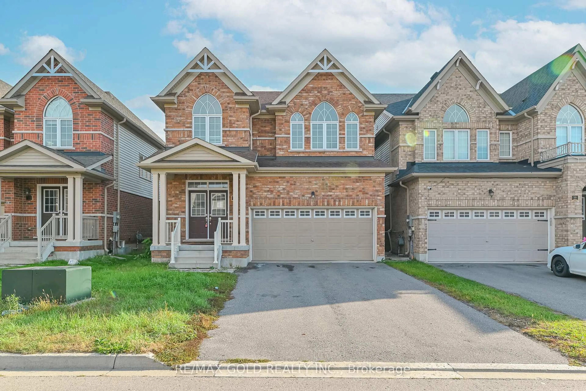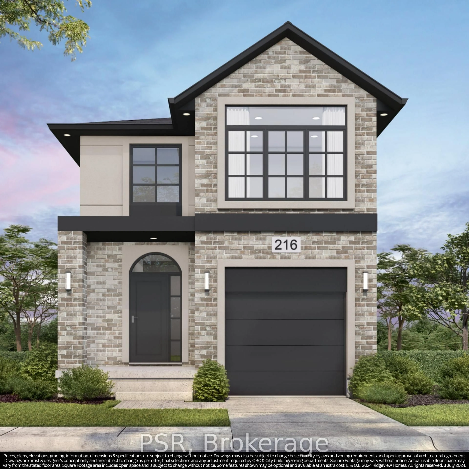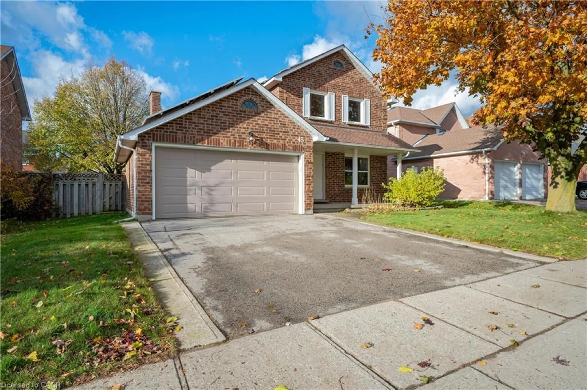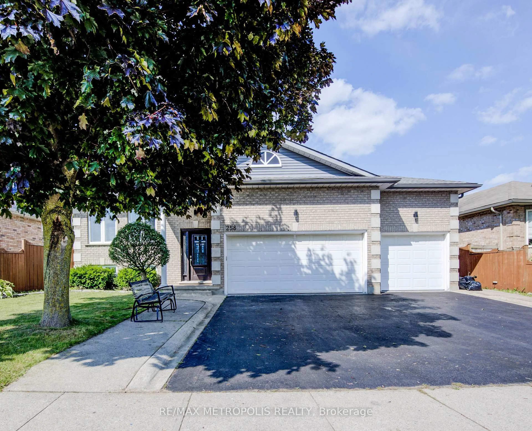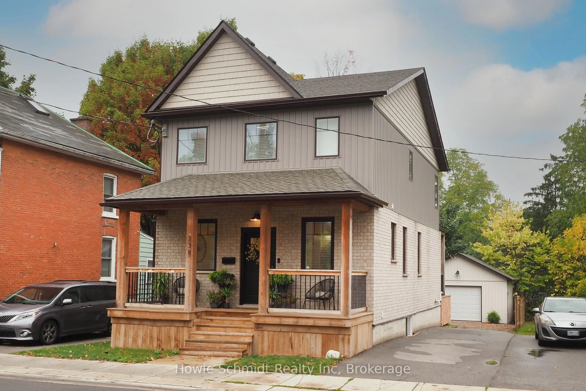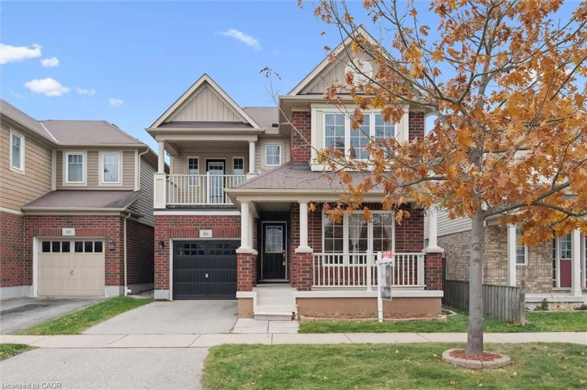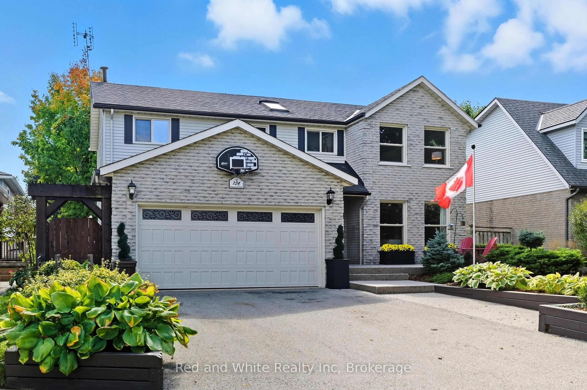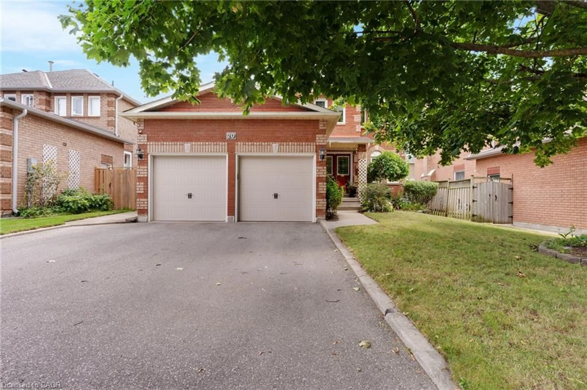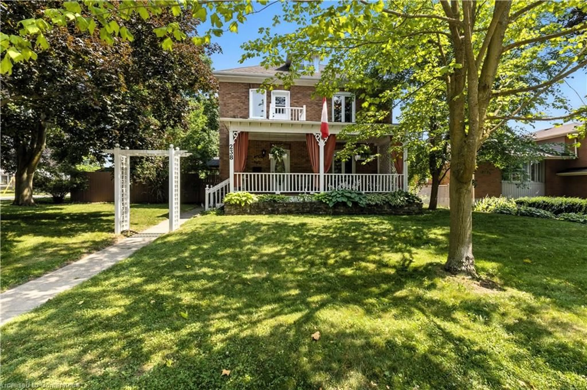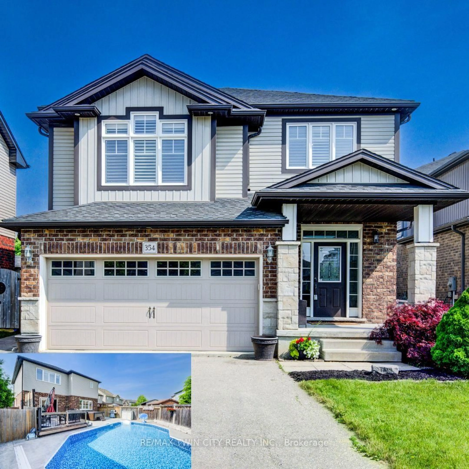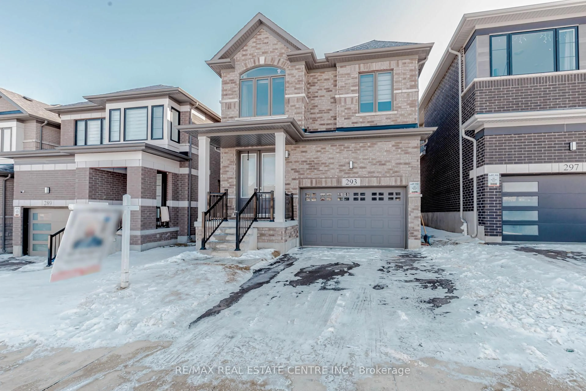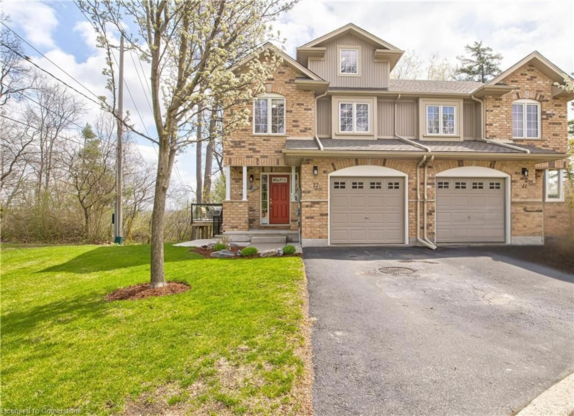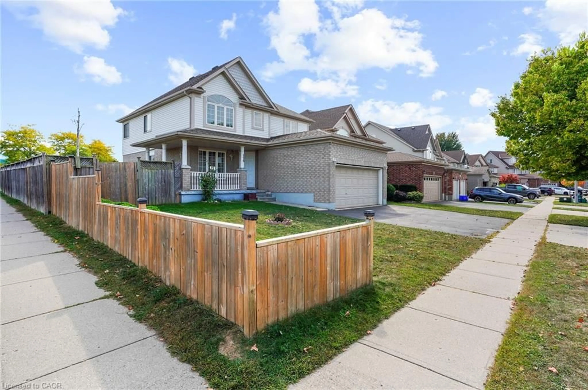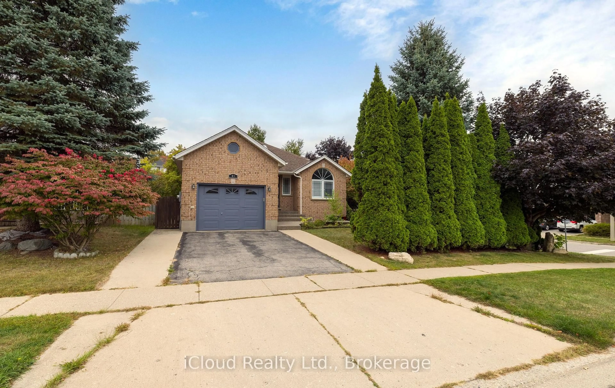Welcome to 456 Fountain Street South — a spacious, character-filled family home set on an impressive ½-acre lot with a private pond in the heart of Preston, Cambridge. This charming detached home offers nearly 2,300 sq ft of finished living space, including four bedrooms, three bathrooms, and a bright, functional layout ideal for families or multi-generational living. The primary bedroom is a true retreat, featuring a large attached bonus room perfect as a walk-in closet, office, or private sitting area. One of the closets even leads discreetly to a third bathroom and fourth bedroom—an unexpected and practical touch. The kitchen is equipped with quartz countertops and stainless steel appliances, opening to a sun-filled living room. Just off the living area, you’ll find a cozy sunroom—perfect for enjoying your morning coffee or unwinding with a good book. The home has been freshly painted with new flooring added in 2025, making it move-in ready. Outside, enjoy the serenity of your own private pond, mature trees, and plenty of space to relax, garden, or entertain on the 100 x 252 ft lot. Commuters will love the quick access to Highway 401, and the short drive to Kitchener, Conestoga College, schools, parks, and trails makes this location unbeatable. With parking for six and immediate possession available, this is a rare opportunity to own a private oasis with space, charm, and convenience.
Inclusions: Dishwasher,Dryer,Hot Tub,Refrigerator,Stove,Washer,Hot Tub Is Not Used And Being Sold As Is. Fireplace In Living Room Is Being Sold As Is. Hood Range In Kitchen Is Bring Sold As Is. Jetted Tub In 4 Pc Bath Being Sold As Is
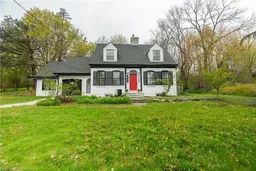 48
48