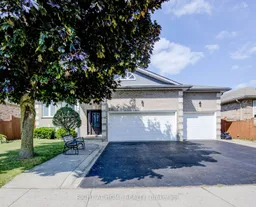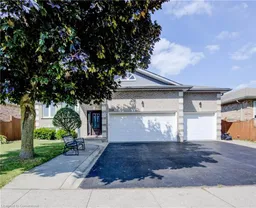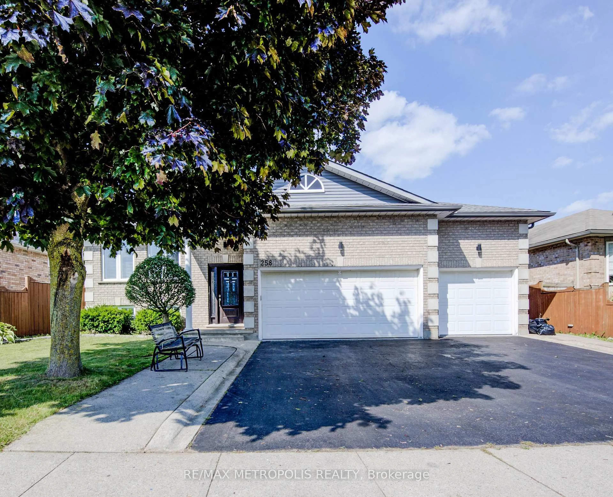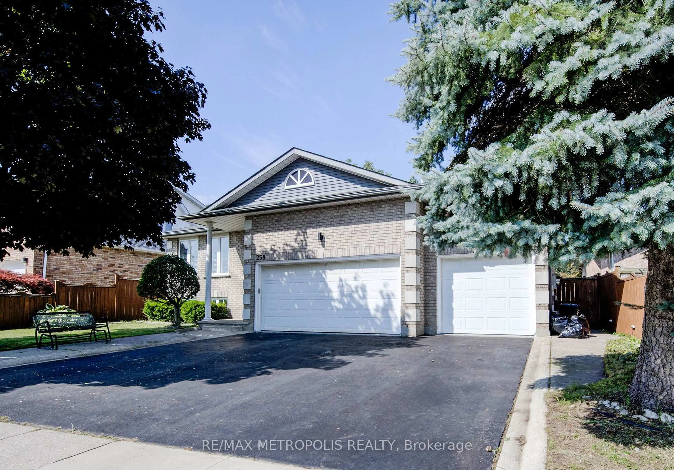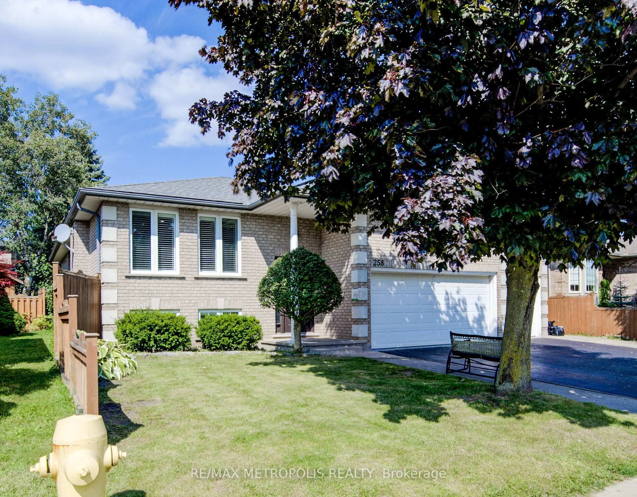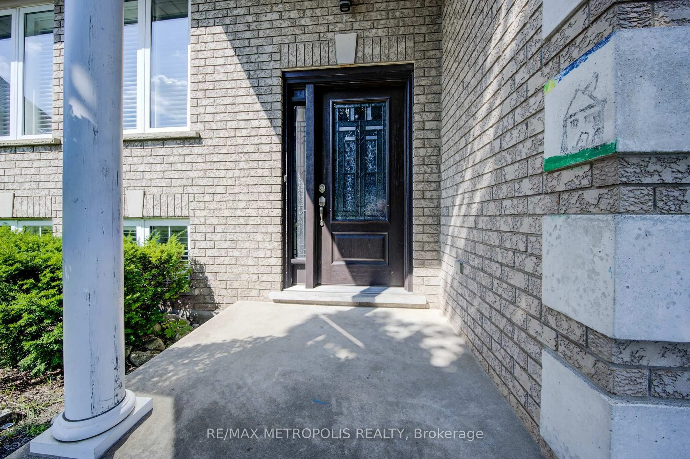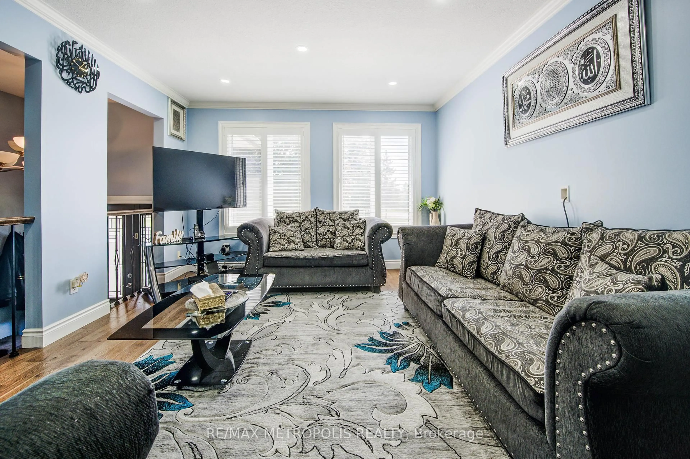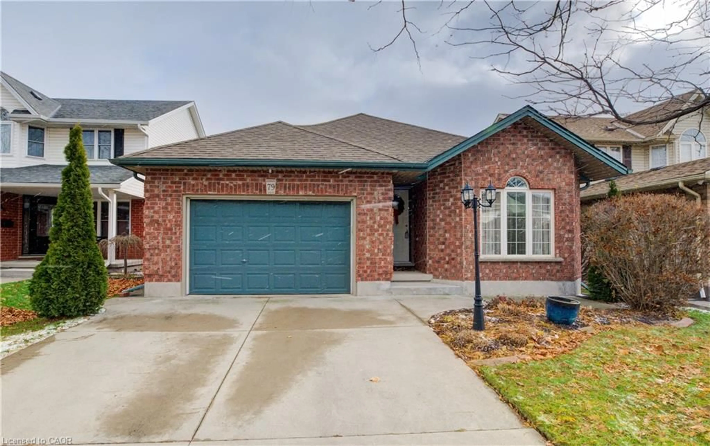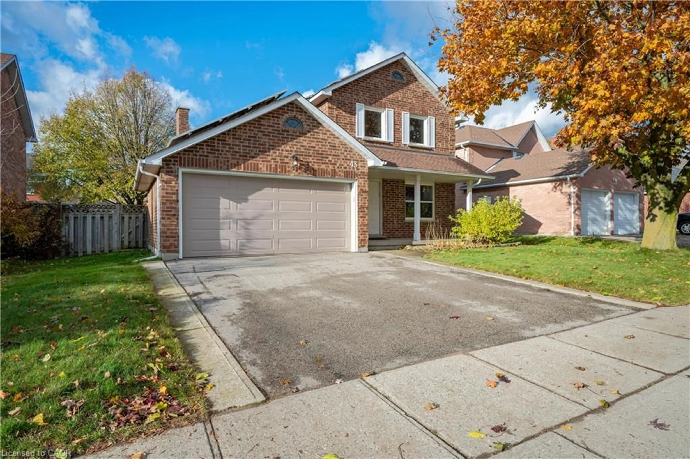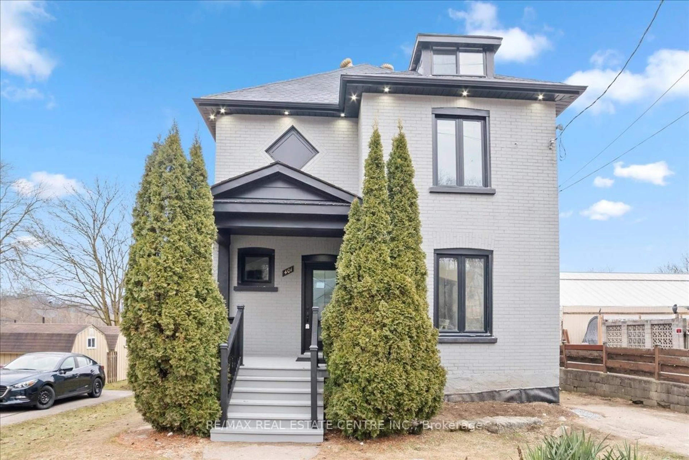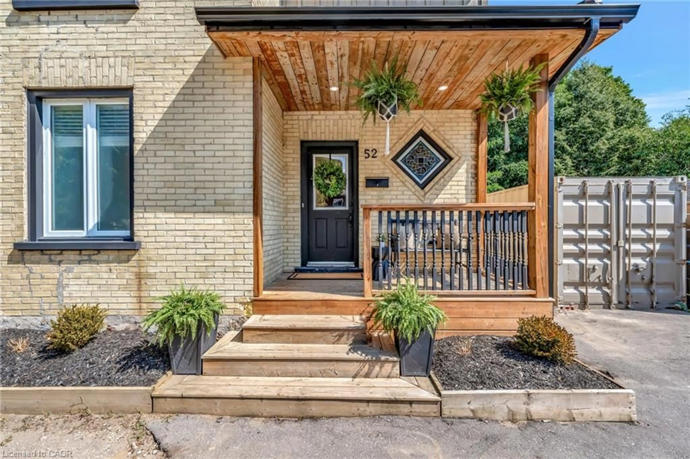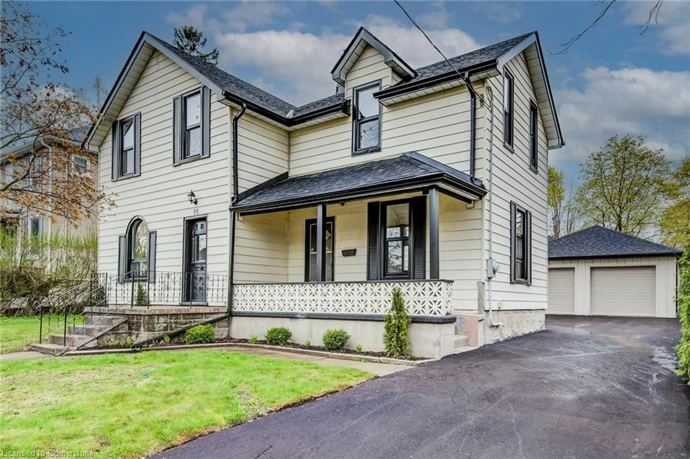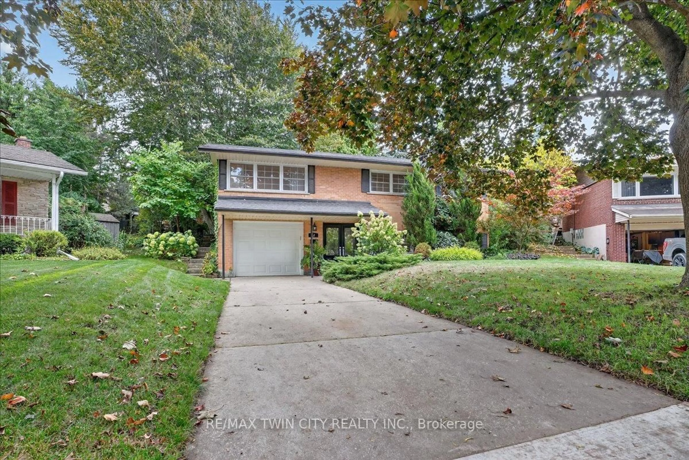258 Saginaw Pkwy, Cambridge, Ontario N1T 1R7
Contact us about this property
Highlights
Estimated valueThis is the price Wahi expects this property to sell for.
The calculation is powered by our Instant Home Value Estimate, which uses current market and property price trends to estimate your home’s value with a 90% accuracy rate.Not available
Price/Sqft$709/sqft
Monthly cost
Open Calculator
Description
Welcome to this spacious and inviting raised bungalow, perfectly situated in the desirable Shades Mills neighborhood. This home offers a fantastic layout with 3+2 bedrooms and a triple garage, making it ideal for families and those who need extra space. Step inside to find a bright, carpet-free main floor, excluding the cozy kitchen area. The living room and dining room are perfect for entertaining or relaxing, and the eat-in kitchen features a walkout to a lovely back deck and a fully fenced yard great for outdoor enjoyment! The main floor includes 3 comfortable bedrooms, including a master suite with his and her closets and a luxurious 5-piece bathroom with double sinks. The finished lower level is a real gem, featuring a warm and welcoming family room with a gas fireplace, along with two additional bedrooms, a 3-piece bathroom, and a laundry room. This space is perfect for an in-law suite or rental income, giving you flexible options to suit your needs. With a triple car garage and a triple-wide driveway, there's plenty of space for up to 6 vehicles. Plus, you'll enjoy being within walking distance of schools, parks, and amenities, with the convenience of the 401 just minutes away. Come see this wonderful home and make it yours today!
Property Details
Interior
Features
Exterior
Features
Parking
Garage spaces 3
Garage type Built-In
Other parking spaces 3
Total parking spaces 6
Property History
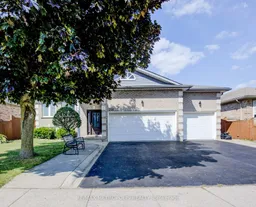 38
38