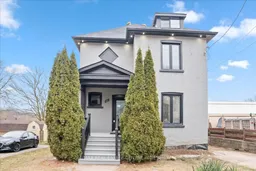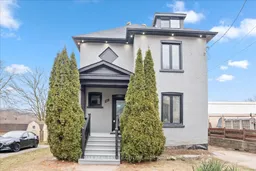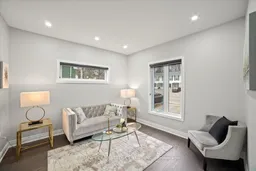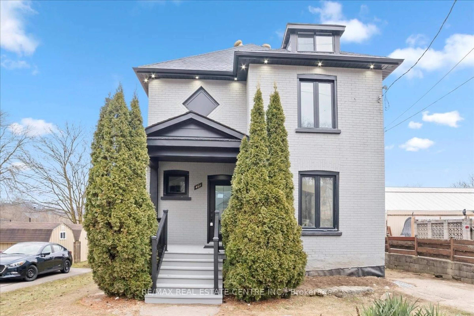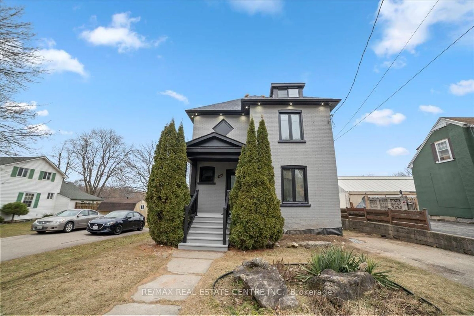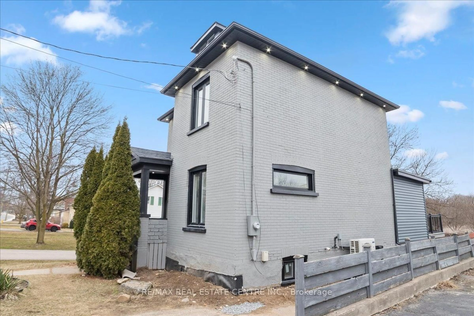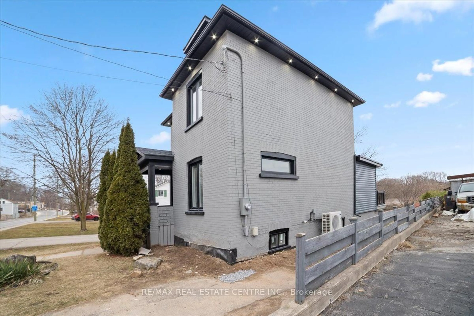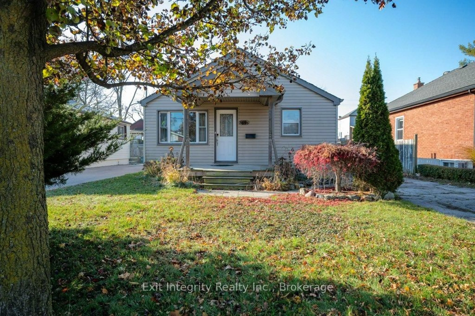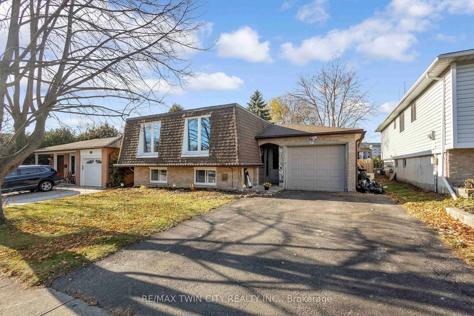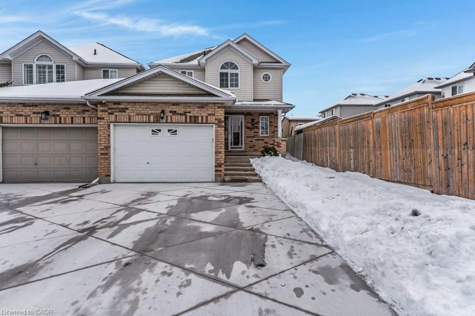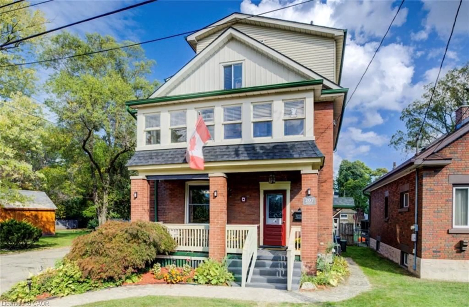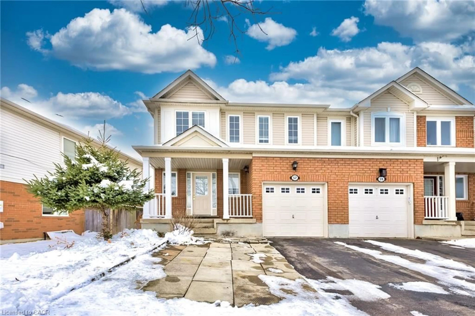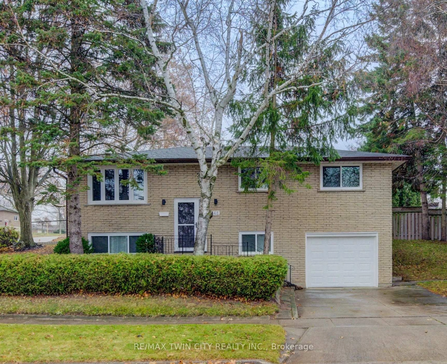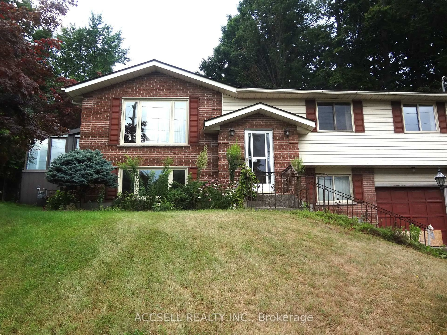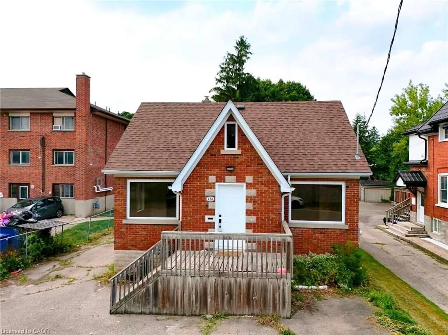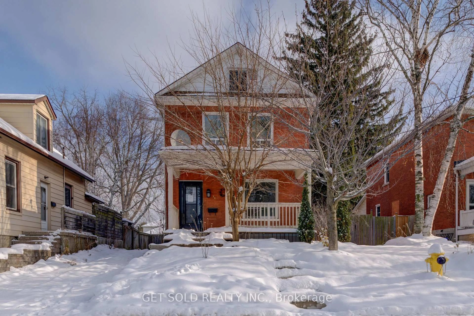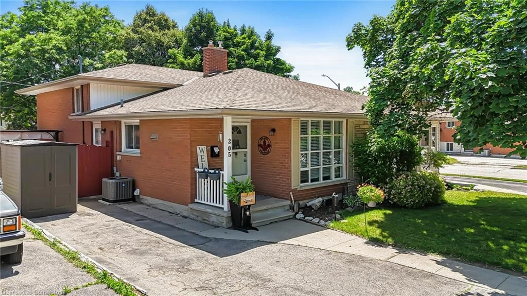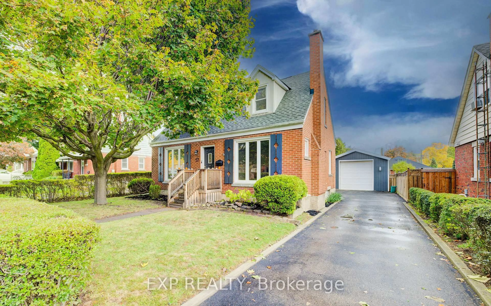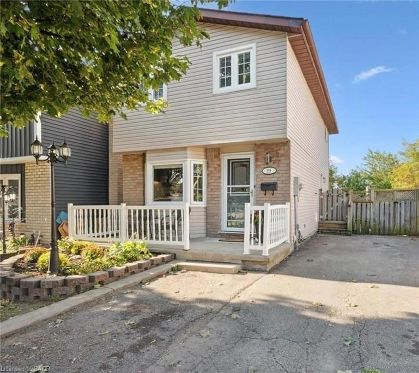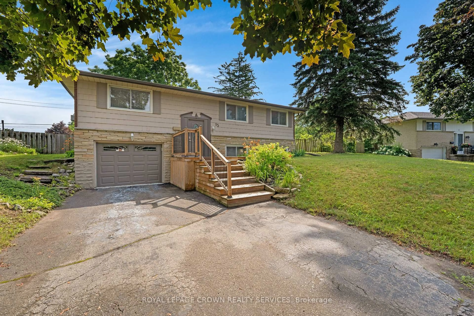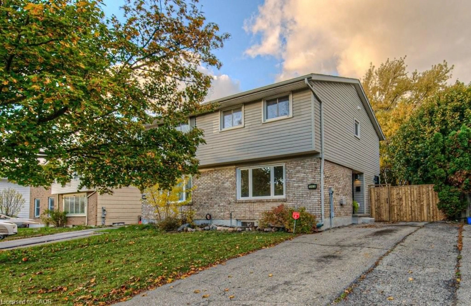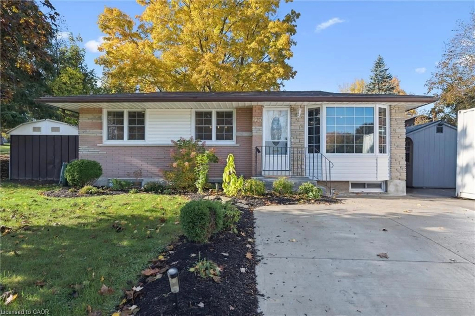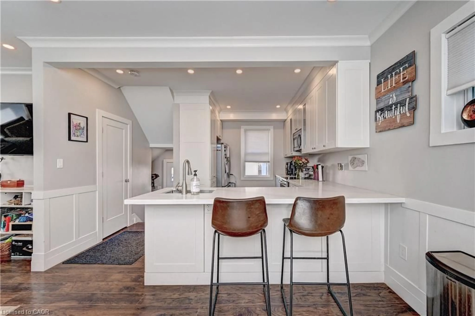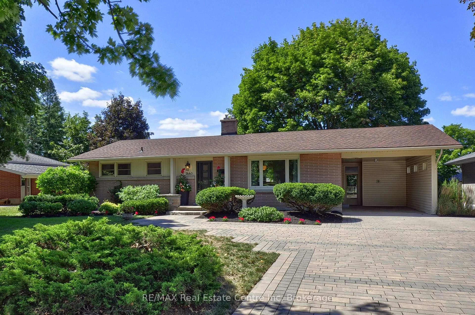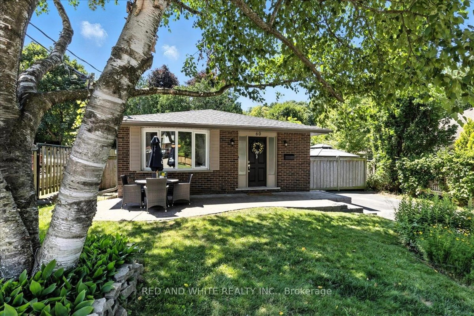401 Fountain St, Cambridge, Ontario N3H 1J2
Contact us about this property
Highlights
Estimated valueThis is the price Wahi expects this property to sell for.
The calculation is powered by our Instant Home Value Estimate, which uses current market and property price trends to estimate your home’s value with a 90% accuracy rate.Not available
Price/Sqft$438/sqft
Monthly cost
Open Calculator
Description
Absolutely Fantastic! Top-to-bottom fully renovated, this stunning home offers the perfect blend of modern luxury and natural beauty, backing directly onto the Grand River. Every detail has been thoughtfully upgraded to deliver style, comfort, and peace of mind. Featuring new hardwood flooring (2024), an oak staircase, and polished porcelain tiles throughout the elegant kitchen with quartz countertops, matching backsplash, and premium stainless steel appliances. The formal dining room with a custom accent wall adds sophistication and charm. The main level boasts spacious bedroom Facing the Grand river with full washroom-->> Separate living and dinning area -->> 2nd Floor has 3 Bedrooms with access to Full WR -->>Finished attic provides extra living or office space.-->> New Windows -->> New entrance door (2024)-->> upgraded Roof shingles-->> A fully finished basement with vinyl floors and LED pot lights offers generous storage and functionality.--->> (New Furnace and Heat pump (2024)-->> New Electrical pannel upgraded in 2024-->>Set on a large lot with a beautiful deck overlooking the Grand River, this home defines tranquil living. Major updates include new electrical wiring and panel, new windows and doors, waterproofing, new drywalls (2024).Truly a showstopper-move-in ready and waiting for you to call it home!
Property Details
Interior
Features
Main Floor
Living
3.51 x 3.45hardwood floor / Led Lighting / Large Window
Family
2.9 x 2.7hardwood floor / Led Lighting / Walk-Out
Den
2.9 x 2.8hardwood floor / Led Lighting / Large Window
Kitchen
3.45 x 3.23Porcelain Floor / Quartz Counter / Led Lighting
Exterior
Features
Parking
Garage spaces -
Garage type -
Total parking spaces 2
Property History
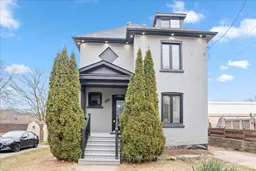 42
42