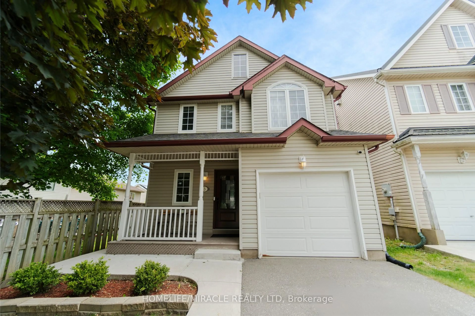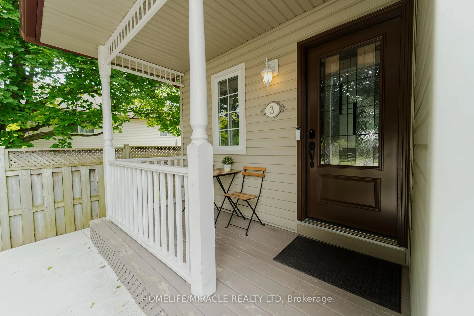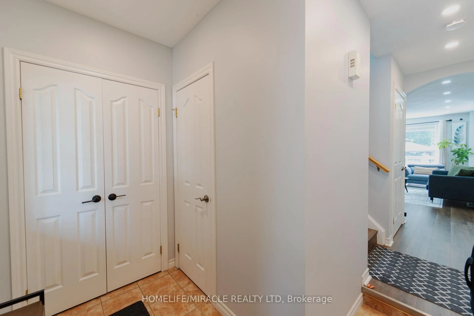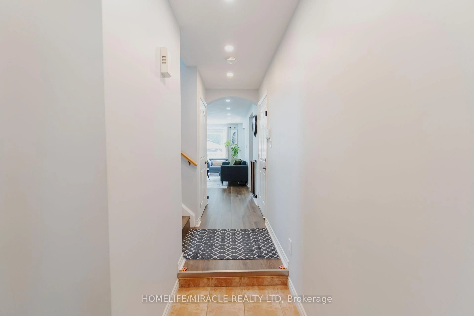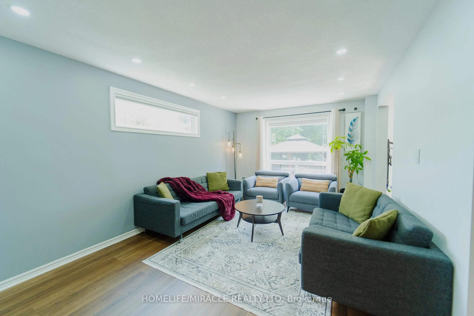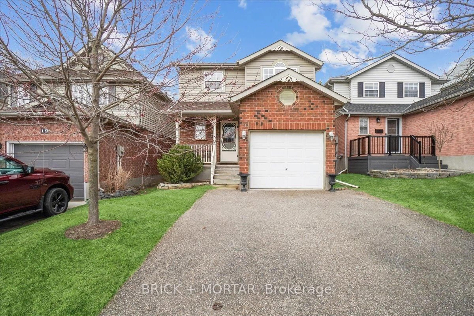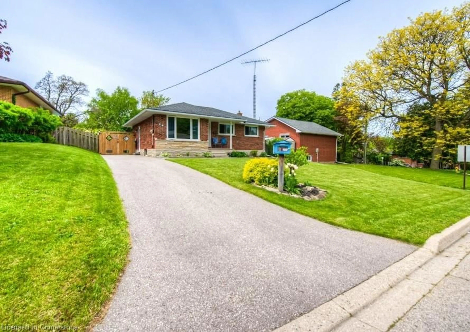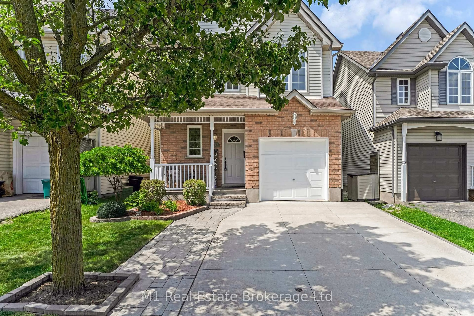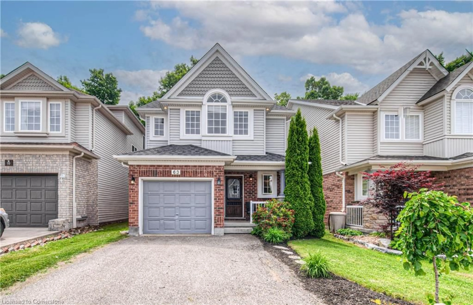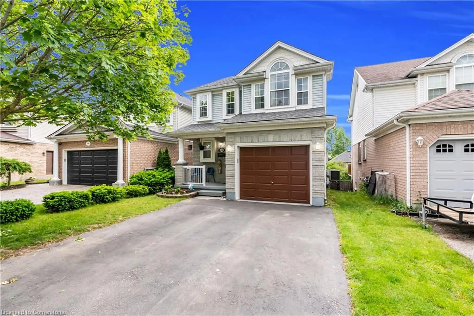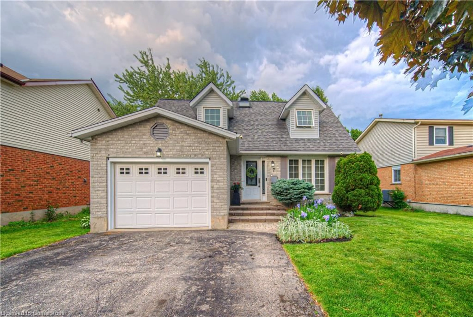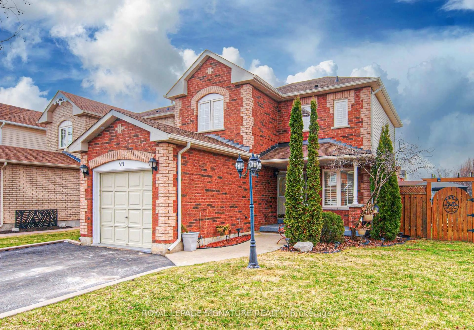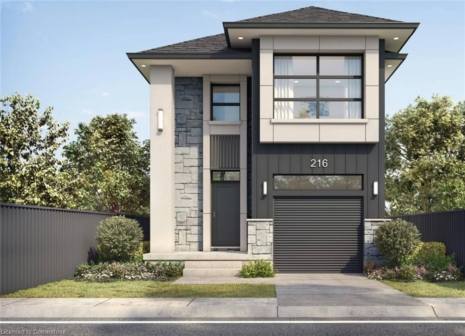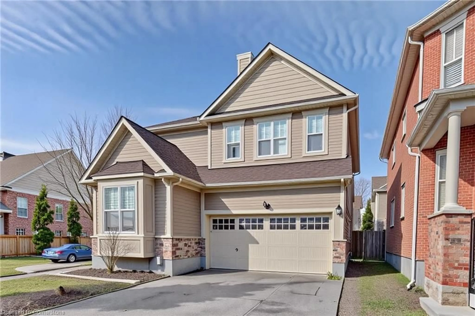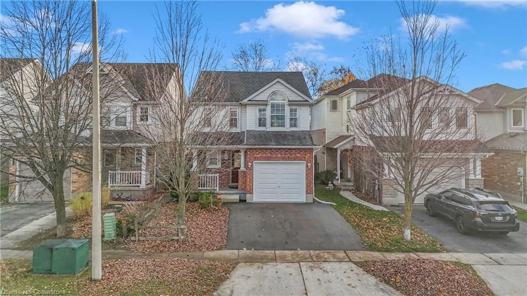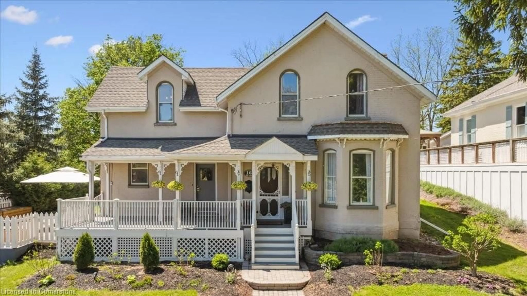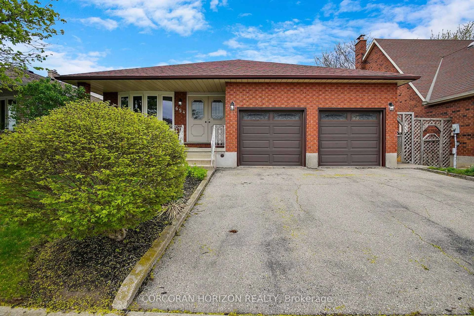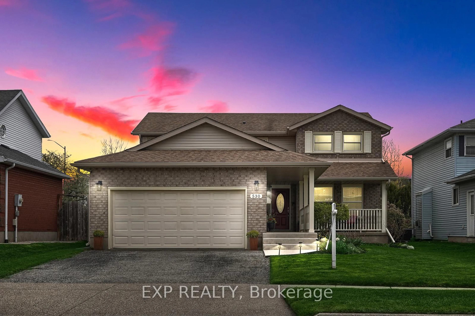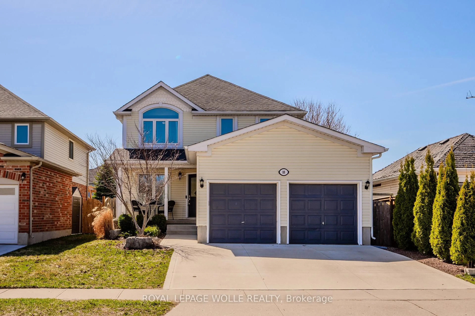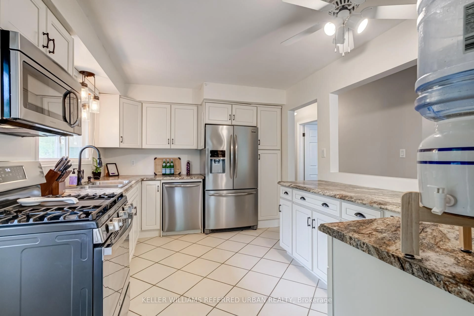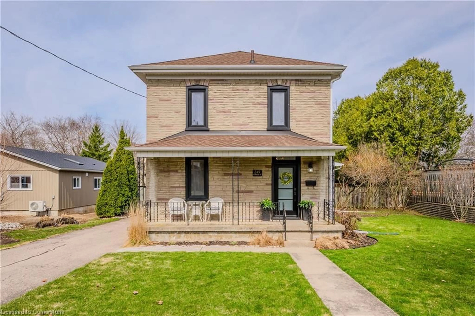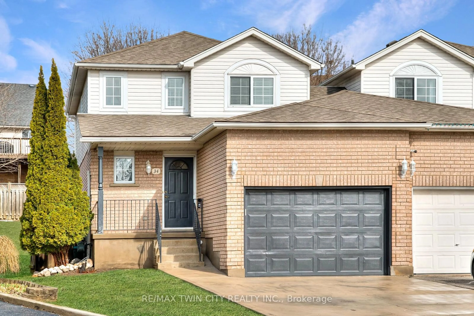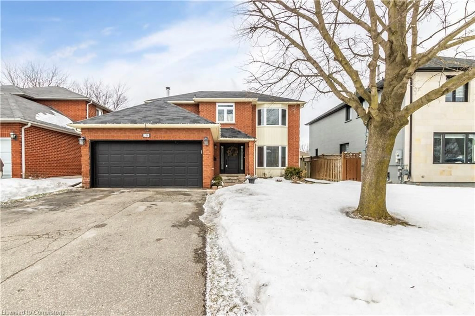Contact us about this property
Highlights
Estimated ValueThis is the price Wahi expects this property to sell for.
The calculation is powered by our Instant Home Value Estimate, which uses current market and property price trends to estimate your home’s value with a 90% accuracy rate.Not available
Price/Sqft$629/sqft
Est. Mortgage$3,431/mo
Tax Amount (2025)$4,805/yr
Description
Welcome to Hespeler! This well-maintained, move-in ready home is perfect for your family. It features three spacious bedrooms, including a large primary suite with a walk-in closet and ensuite privilege. A separate full bathroom serves the other bedrooms, and the convenience of upper-level laundry makes daily living easy. The main floor offers an open-concept layout with new vinyl flooring, a functional kitchen with upgraded backsplash, and a peninsula overlooking the dining and living areas. Custom built-in dining cabinets add both style and storage. Patio doors lead to a fully finished backyard featuring a permanent gazebo and new concrete patio, with matching concrete work along the side and front yard. Upgrades continue with a new front door, back door, and kitchen window, plus pot lights installed on all levels along with updated switches and receptacles. The finished basement features a built-in home theater, ready for movie nights or entertaining. Located in a quiet, walkable neighborhood, this home is close to scenic trails, parks (Sault Park, Hespeler Arena & Optimist Park), and schools (Hillcrest Public, Our Lady of Fatima Catholic, Woodland Park PS). Take a walk or bike ride to Queen Street and enjoy views of Mill Pond and the Speed River. All of this just minutes from the 401, with quick access to the GTA and Kitchener-Waterloo. Don't miss your chance to own this wonderful home in a desirable Hespeler community!
Property Details
Interior
Features
Main Floor
Living
3.4 x 5.33Dining
3.1 x 3.2Kitchen
3.1 x 2.72Powder Rm
1.06 x 2.13Exterior
Features
Parking
Garage spaces 1
Garage type Attached
Other parking spaces 1
Total parking spaces 2
Property History
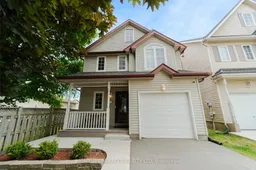 40
40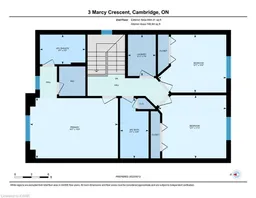
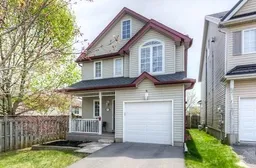
Get up to 0.5% cashback when you buy your dream home with Wahi Cashback

A new way to buy a home that puts cash back in your pocket.
- Our in-house Realtors do more deals and bring that negotiating power into your corner
- We leverage technology to get you more insights, move faster and simplify the process
- Our digital business model means we pass the savings onto you, with up to 0.5% cashback on the purchase of your home
