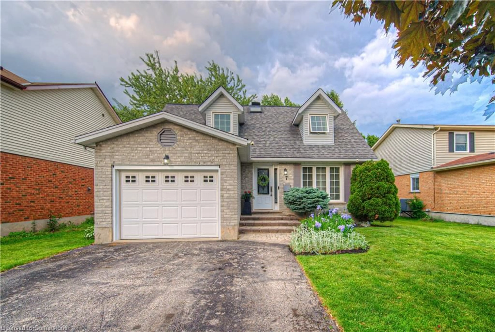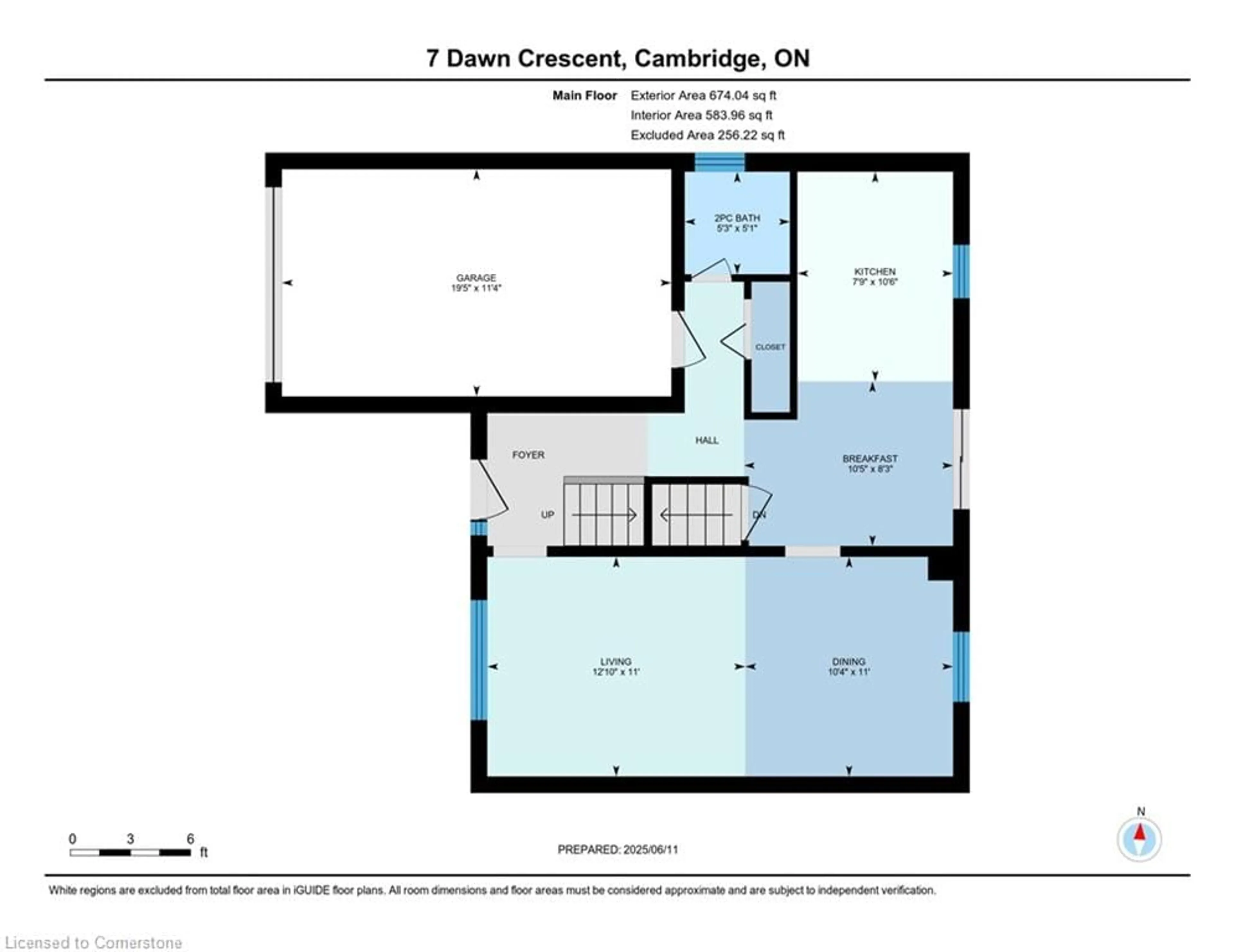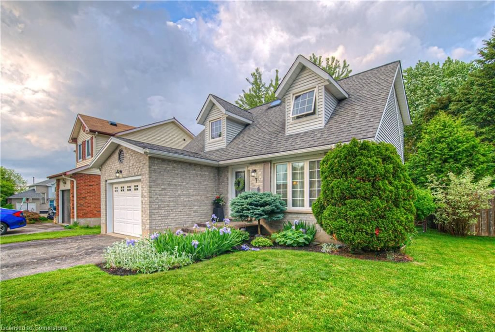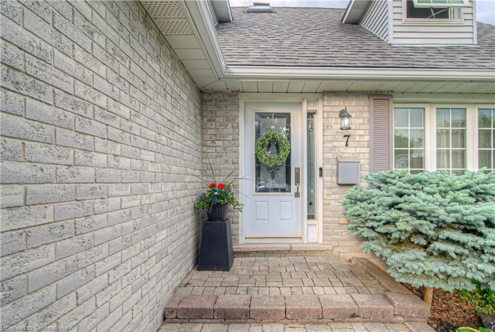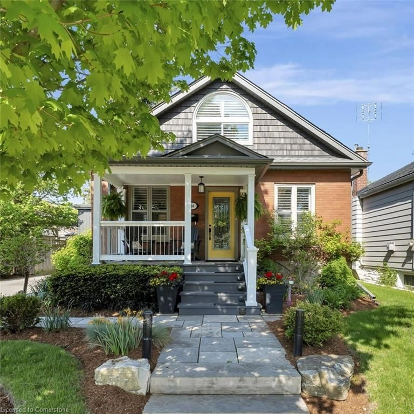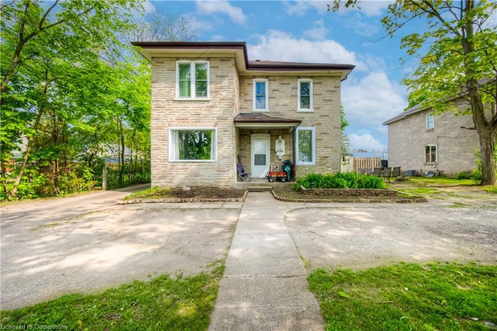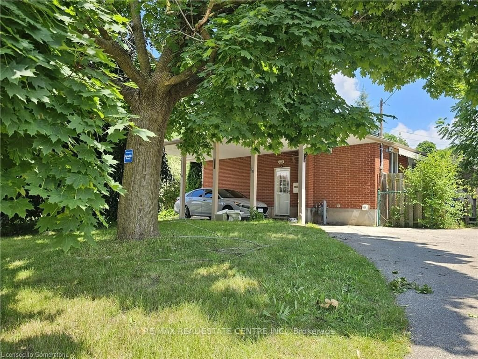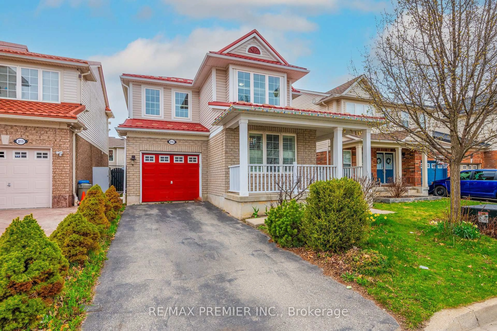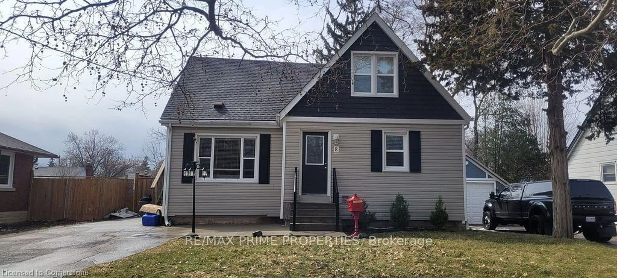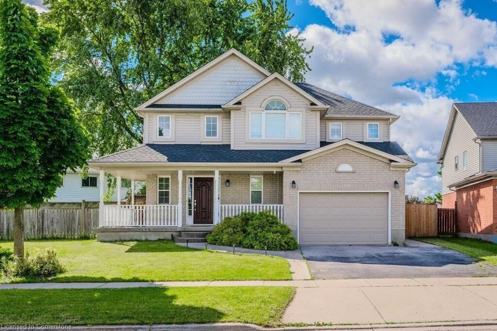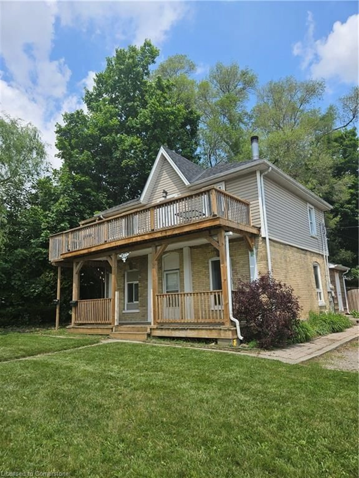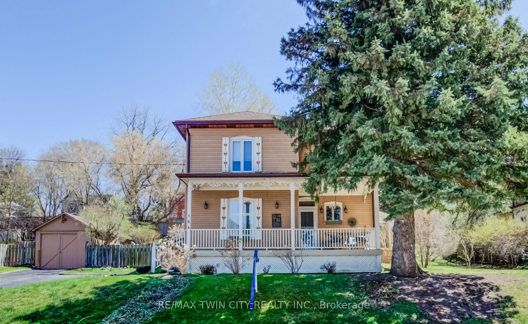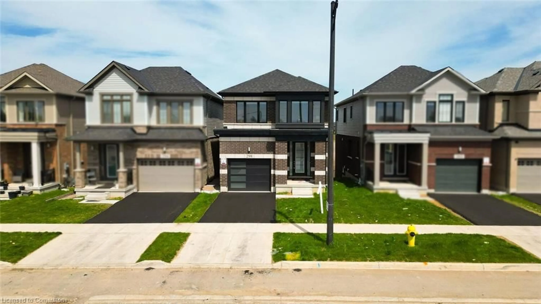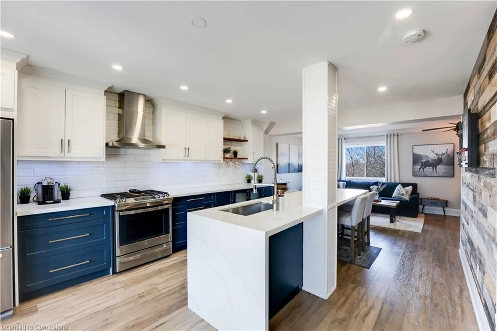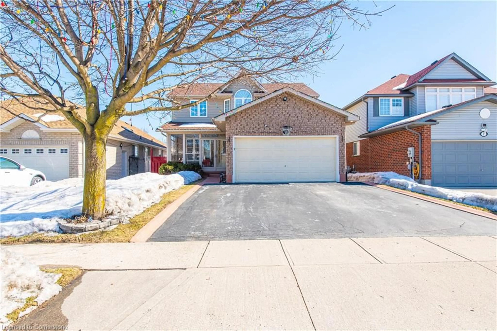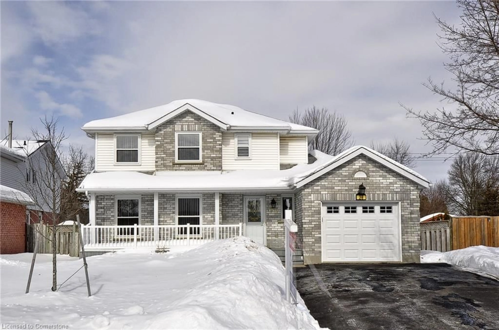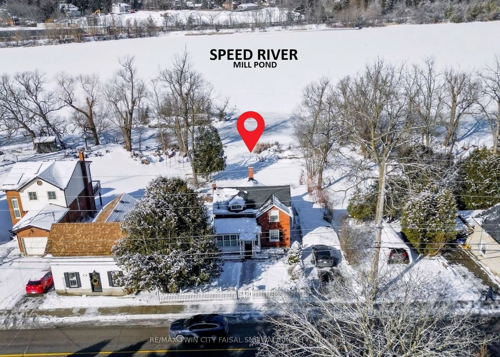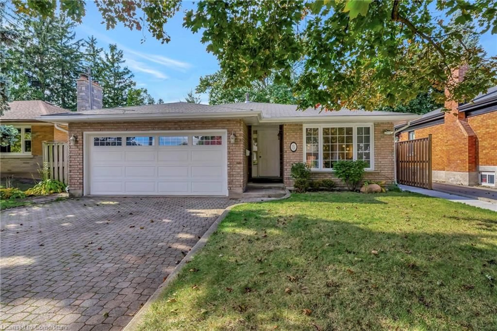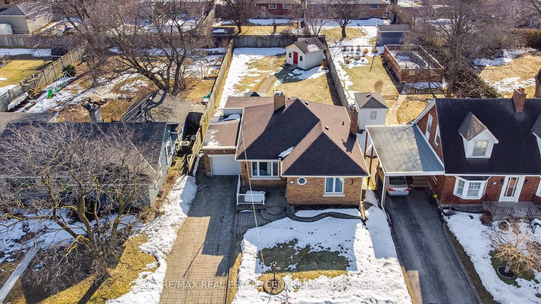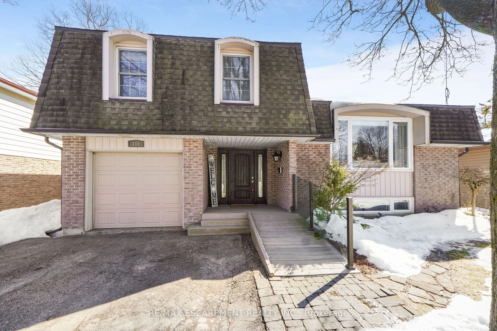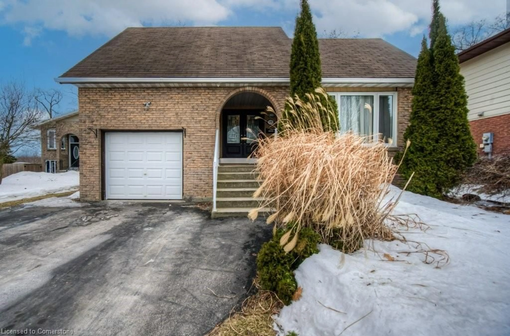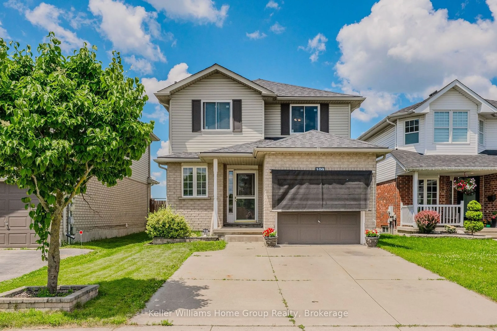7 Dawn Cres, Cambridge, Ontario N3C 3X2
Contact us about this property
Highlights
Estimated ValueThis is the price Wahi expects this property to sell for.
The calculation is powered by our Instant Home Value Estimate, which uses current market and property price trends to estimate your home’s value with a 90% accuracy rate.Not available
Price/Sqft$412/sqft
Est. Mortgage$3,650/mo
Tax Amount (2025)$4,381/yr
Days On Market5 days
Description
Located in a family-friendly Hespeler neighborhood, this home is just steps from parks, playgrounds, and scenic trails, making it perfect for outdoor enthusiasts and active families. It’s just minutes from schools and Highway 401, offering easy access to everyday essentials and commuting convenience. Step into the timeless charm of this beautiful Cape Cod-style home, where classic design meets modern convenience. With three spacious bedrooms and two and a half baths, this inviting home offers a perfect blend of comfort and functionality. The main floor features a cozy and bright living room, formal dining room for hosting gatherings, kitchen with gas stove what makes cooking a delight. Breakfast area for casual meals with sliders that lead directly to the backyard oasis. Venture downstairs to discover a fully finished basement, complete with a dedicated mancave or recreational room with corner bar, ideal for entertaining or unwinding in style. Outside, the sanctuary-style backyard transforms into a private retreat, featuring a serene pond, relaxing hot tub, and a shed with a covered bar on the side, perfect for entertaining. The sprinkler system in both the front and back ensures lush, vibrant landscaping all season long. This Cape Cod gem is truly a home where comfort, elegance, and entertainment seamlessly come together.
Property Details
Interior
Features
Main Floor
Dining Room
11 x 23.02Bathroom
1.55 x 1.602-Piece
Living Room
11 x 23.02Eat-in Kitchen
16.09 x 10.03Exterior
Features
Parking
Garage spaces 1
Garage type -
Other parking spaces 4
Total parking spaces 5
Property History
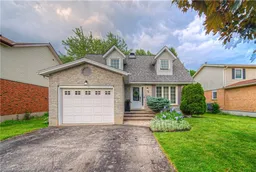 49
49Get up to 1% cashback when you buy your dream home with Wahi Cashback

A new way to buy a home that puts cash back in your pocket.
- Our in-house Realtors do more deals and bring that negotiating power into your corner
- We leverage technology to get you more insights, move faster and simplify the process
- Our digital business model means we pass the savings onto you, with up to 1% cashback on the purchase of your home
