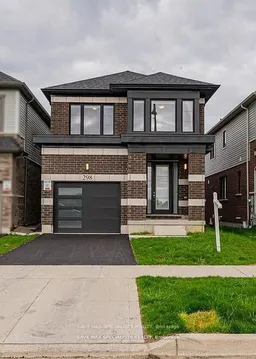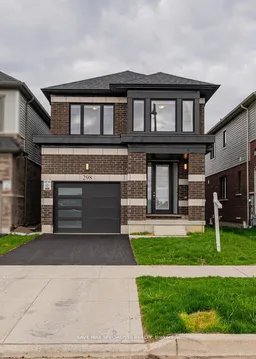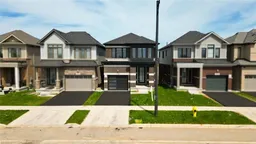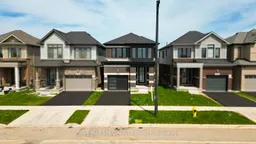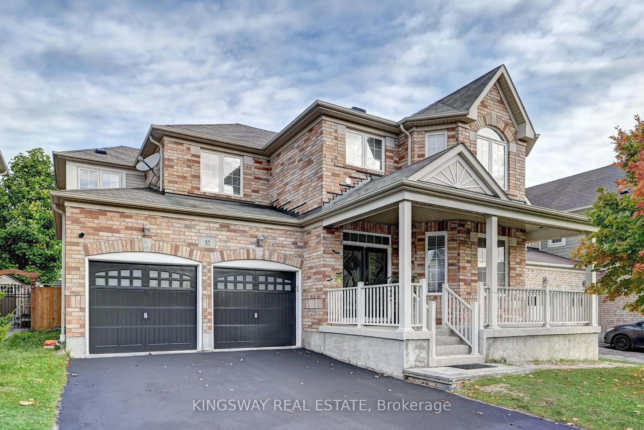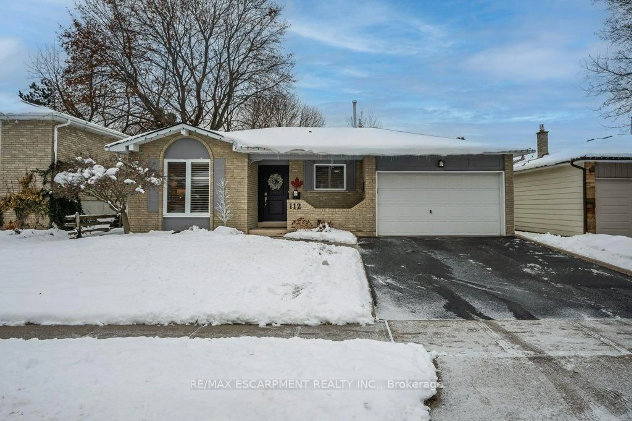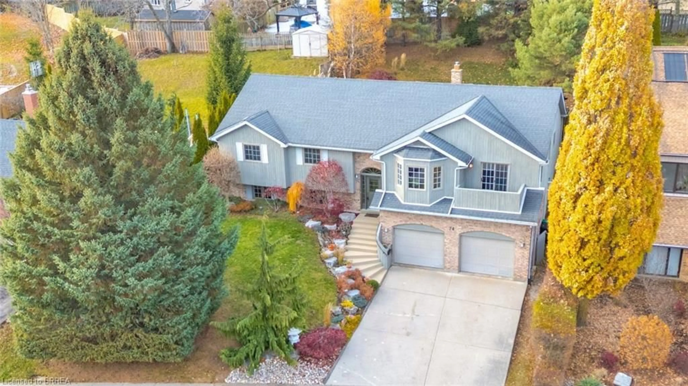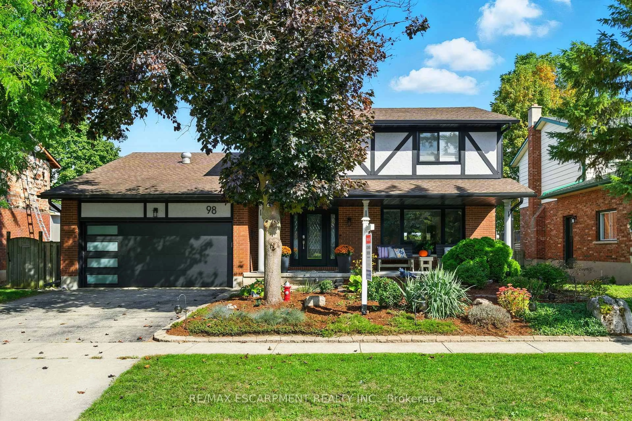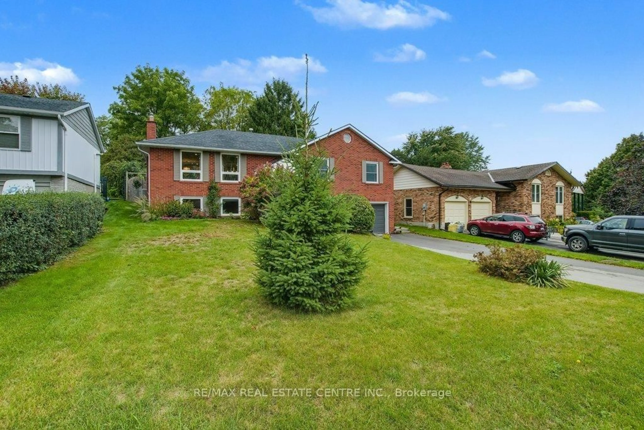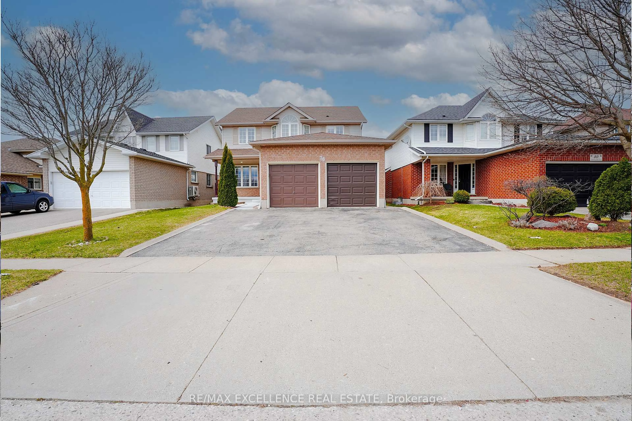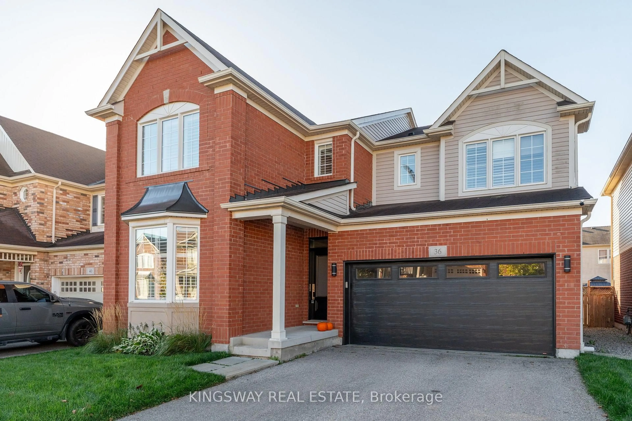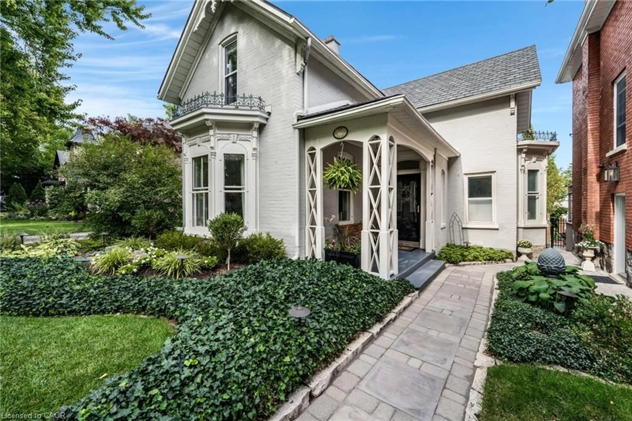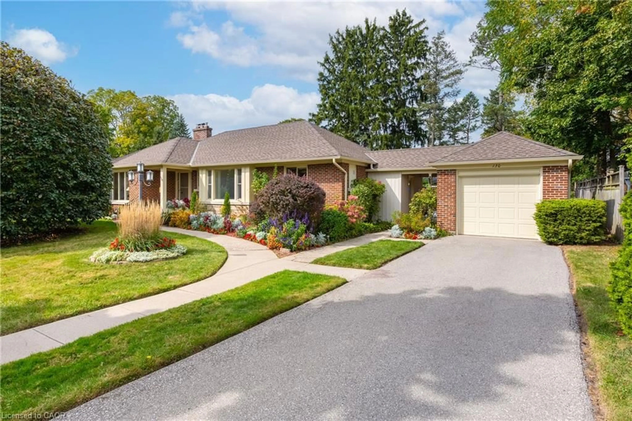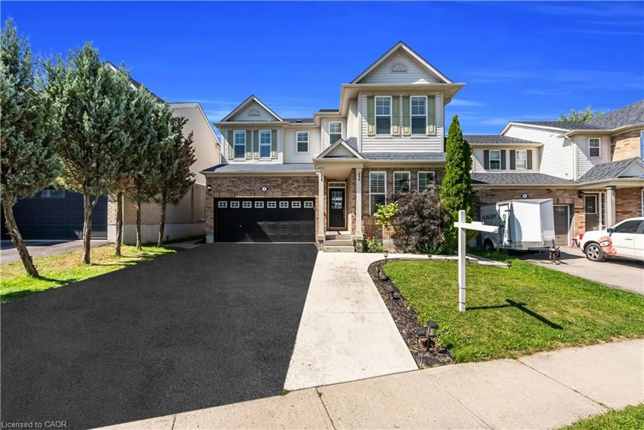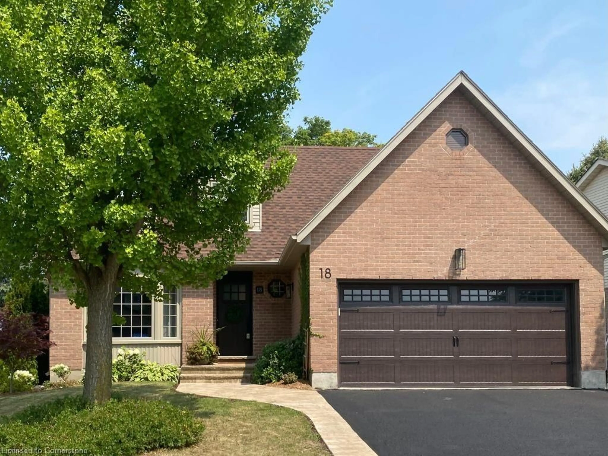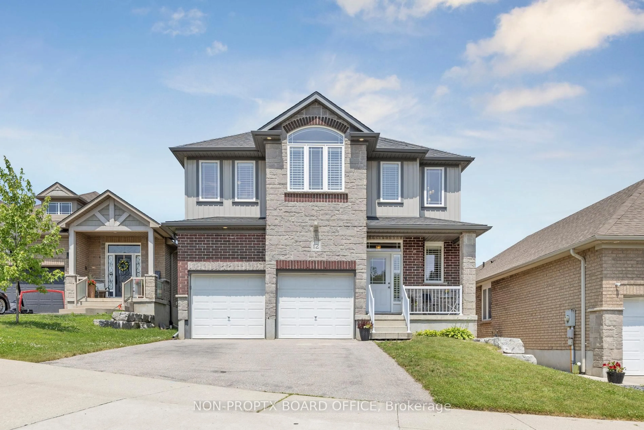Stunning 1 year age Home in Westwood Village by Cachet. BLENHEIM Model, FULLY BRICK EXT. Detached with Spec.4 Bed 3 Bath offering 2000+ sqft of Luxury living on a Ravine look-out lot. Upon entrance you are greeted by an upgraded open concept space leading to a wide foyer with ceramic tiles, closet, Mud Room & powder room. Open Concept Layout with spacious Dining & Living. Large Windows through out the house bringing in lots of natural sunshine. Modern Kitchen Cabinets with 2cm Quartz counter top, High-end Samsung Appliances, Centre island with extended flush breakfast bar. Upgraded Hardwood floor extended through out, Dining, Living & Kitchen. 9-foot Ceilings, 4 Spacious bedrooms with 40oz broadloom, primary offer 5 pc ensuite bathroom, Upstairs Laundry. Seller spent $$$ for the upgrades, Premium lot, Walk-out Grade premium & Washroom rough-ins. Walk-out Basement includes large windows for the Deep Ravine Look-out. No neighbor in the Back yard but the Nature Beaty. Seller paid $50K+ Premium for the Ravine Lot.
Inclusions: Garage Door Opener.
