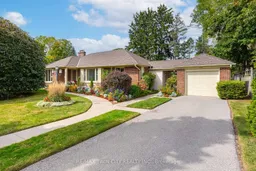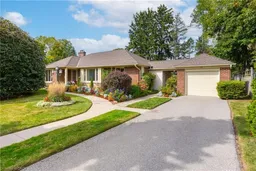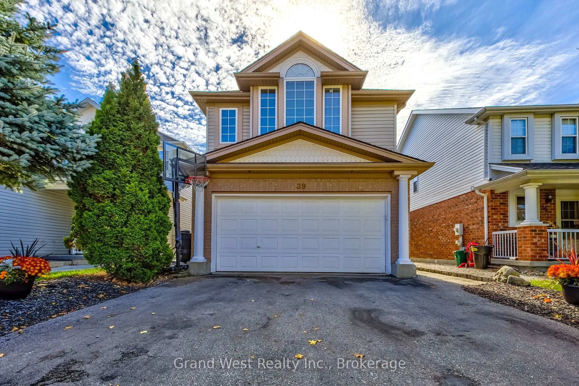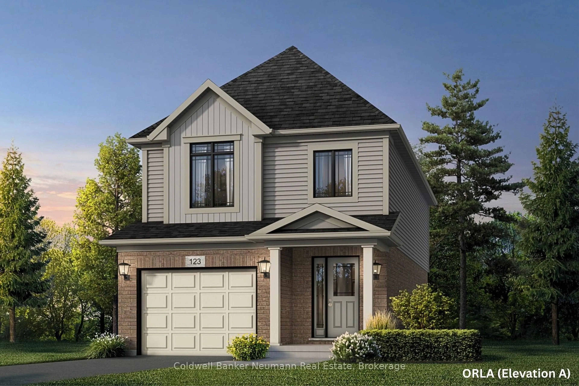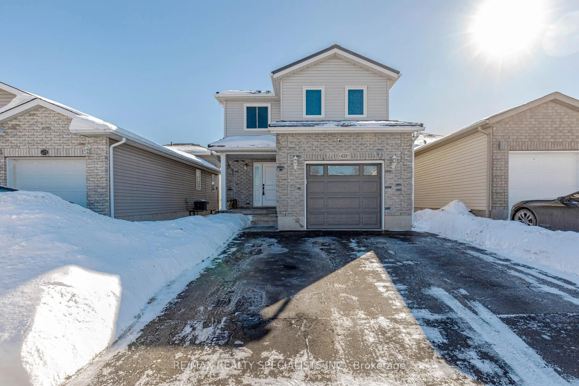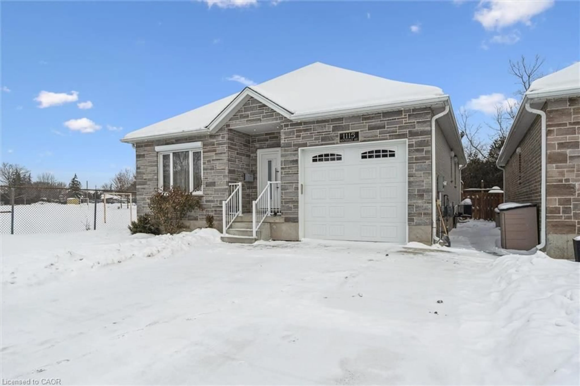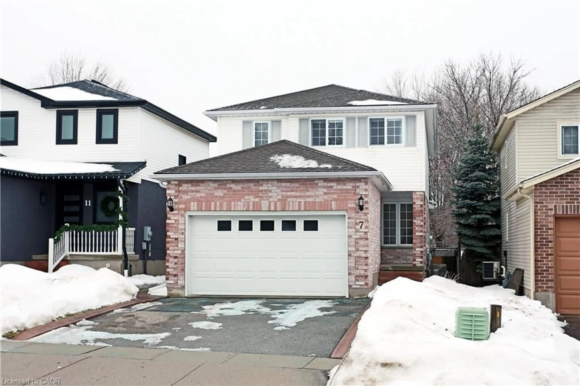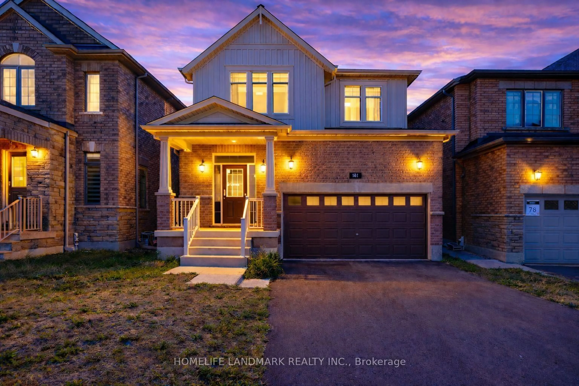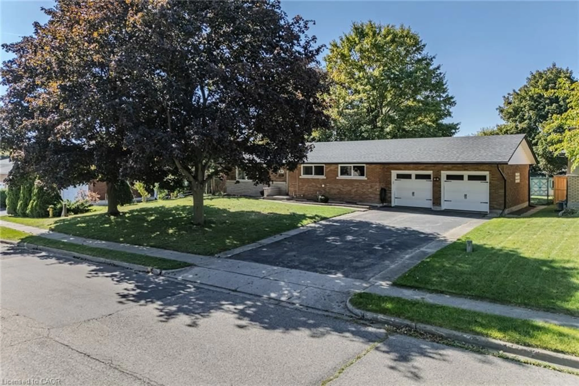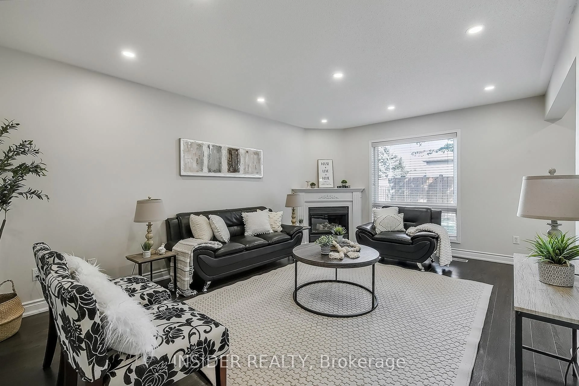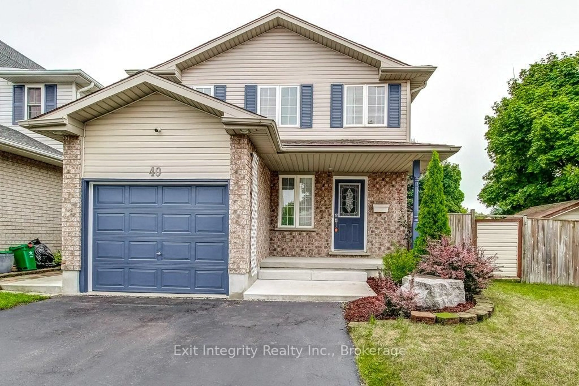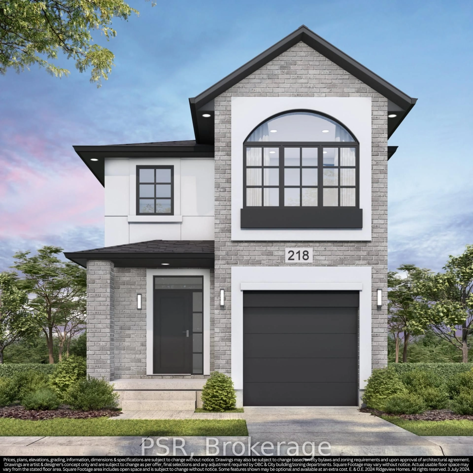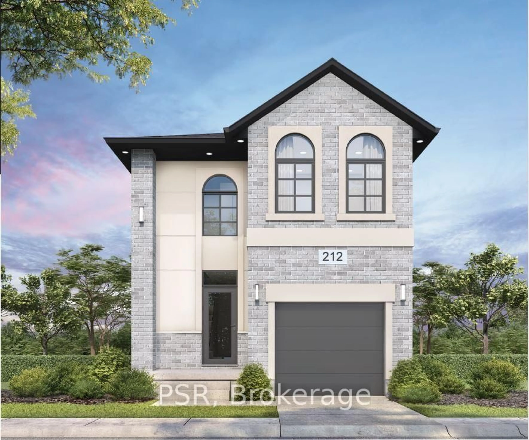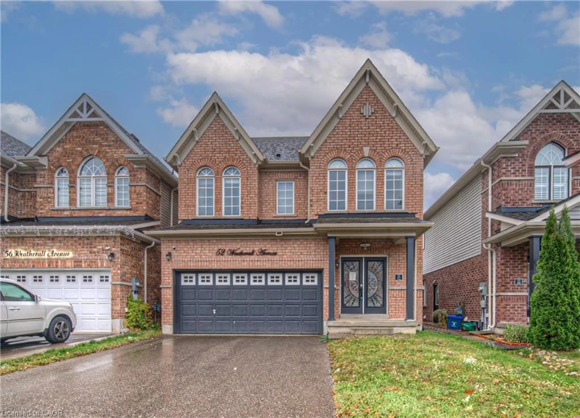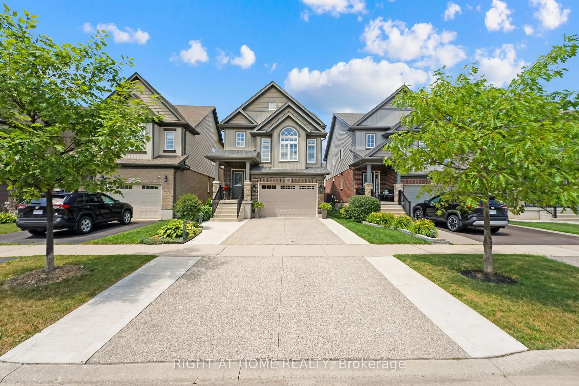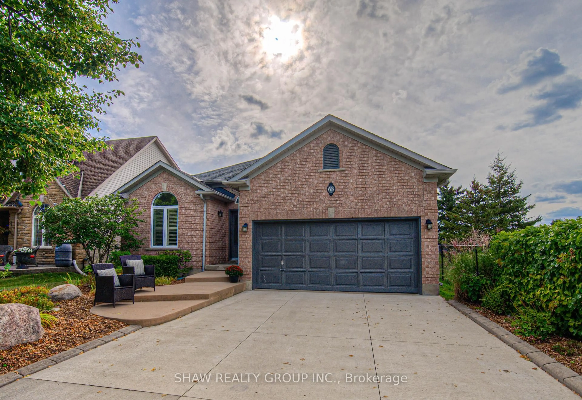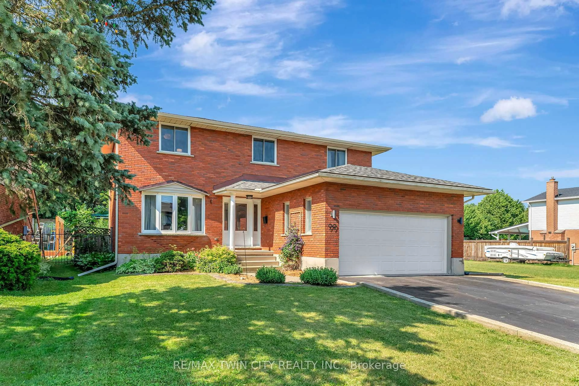** OPEN HOUSE CANCELLED PROPERTY HAS SOLD FIRM** Have you always dreamed of owning a home with golf course views? Welcome to 130 Highland Park, situated in one of the most sought-after neighborhoods with clear views of The Galt Country Club. This home sits on a beautifully landscaped, large 100 x 150 ft lot and offers over 3,000 sq. ft. of usable space across both floors. On the main level, you will find a living room with stunning hardwood floors, a fireplace, built-in cabinets, and large windows that fill the room with natural light. A 2-piece washroom, family room with another fireplace and built-in shelves, and a dining room with sliders to the private backyard. The backyard features an inground pool, a screened-in seating area, a change room, and a room housing the pool mechanicals. The meticulously landscaped grounds make this a perfect outdoor space for entertaining or simply enjoying your own backyard oasis. The primary bedroom has a pocket door to the bathroom and double doors opening to the backyard. There is a second bedroom, an eat-in kitchen with access to the basement, and a door leading outside to the garage. The basement offers amazing space, including a third bedroom, a 3-piece washroom, a large rec room with bar area and walls finished with gorgeous reclaimed barnboard! A spacious storage/utility room, a laundry room with additional storage, and a handy workspace area. Conveniently located close to all amenities, including the hospital, restaurants, shopping, The Gaslight District, schools, trails, parks, transit, highways, and, of course, just steps from the golf course! Book your private viewing today!
Inclusions: ALL INCLUSIONS INCLUDING FIREPLACES ARE BEING SOLD IN "AS-IS" CONDITION
