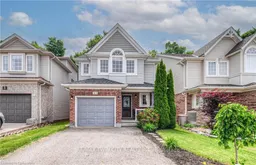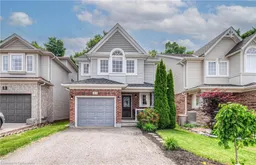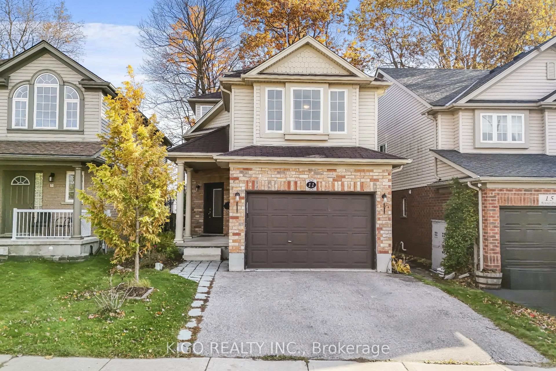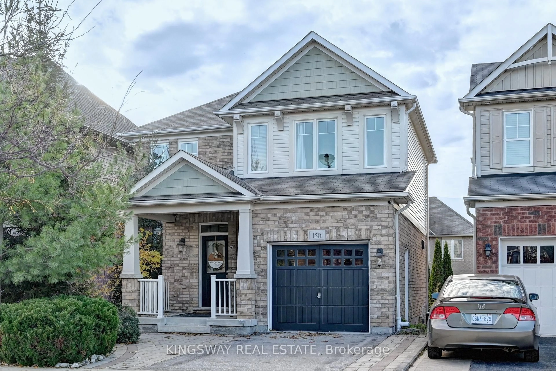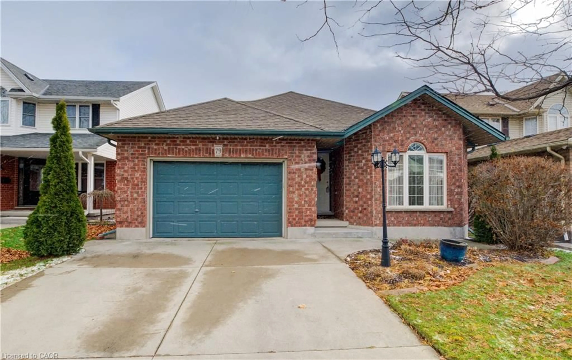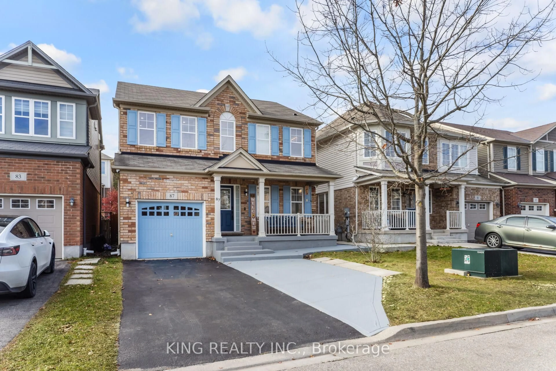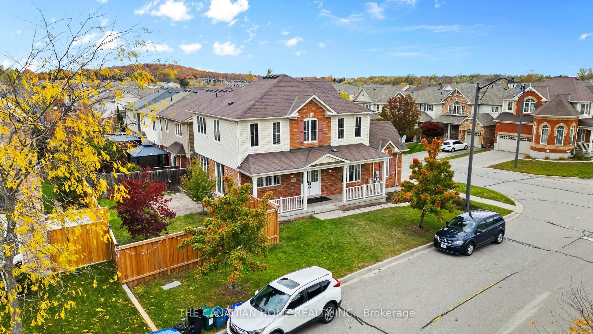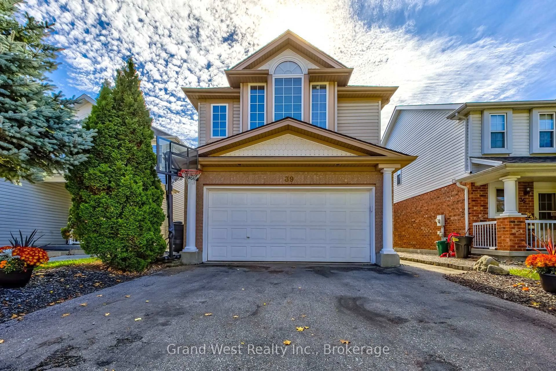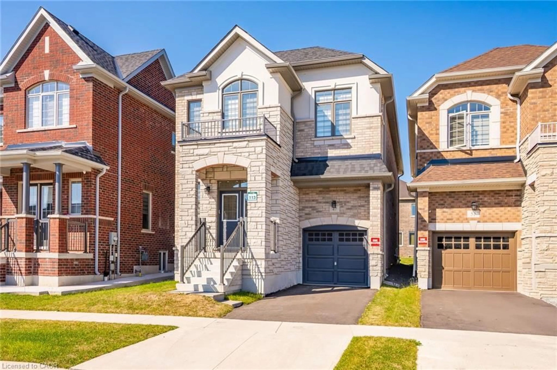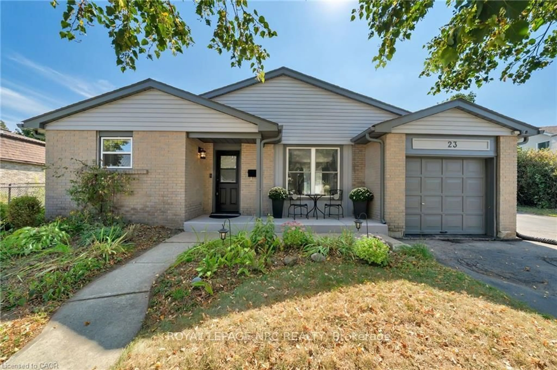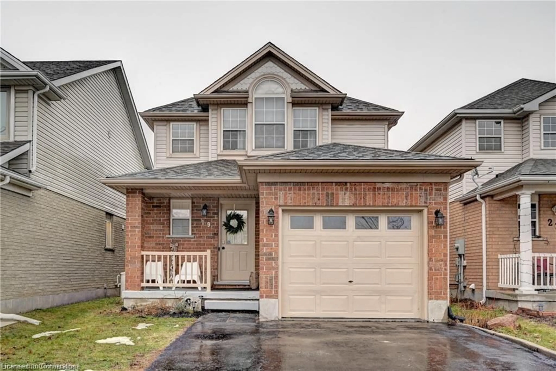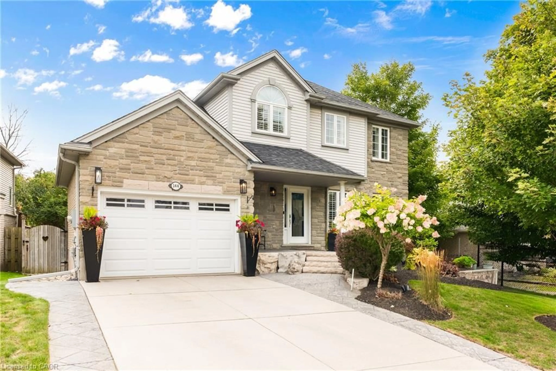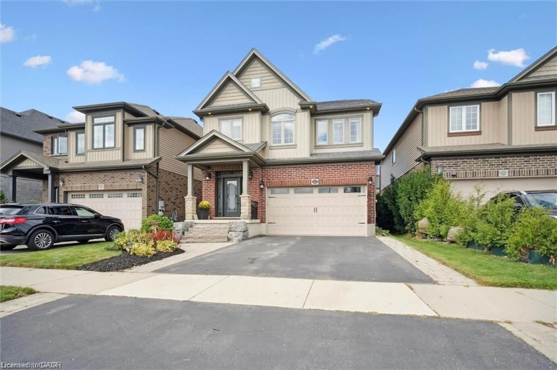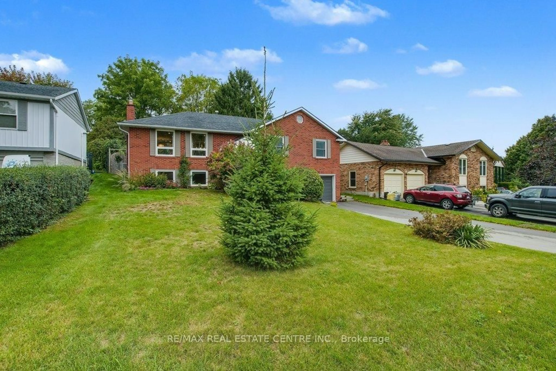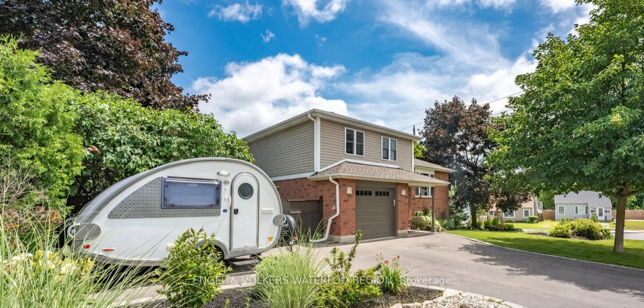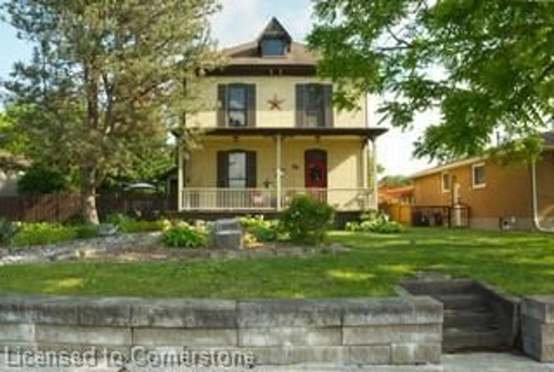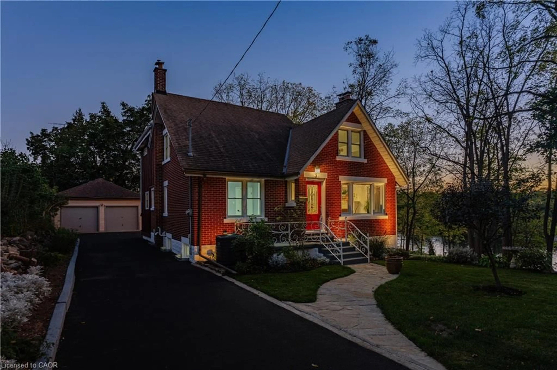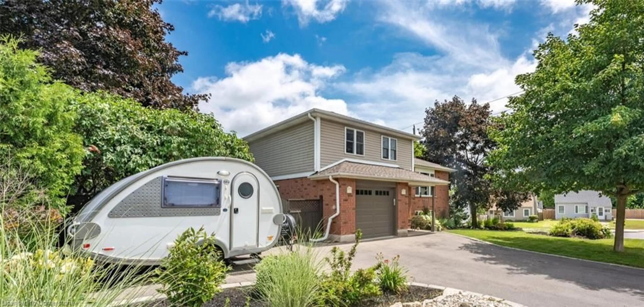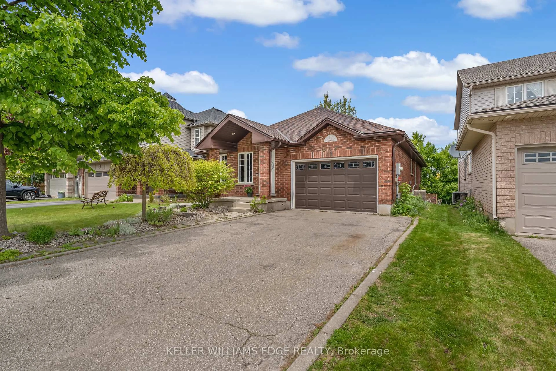2300 SQFT FAMILY HOME WITH LOFT, IN HIGHLY SOUGHT-AFTER NEIGHBOURHOOD. COMMUTER-FRIENDLY LOCATION JUST MINUTES TO THE 401. This beautifully maintained detached home offers a bright and functional layout with 3 bedrooms, 3 bathrooms, and a flexible loft space perfect for a home office, reading nook, or kids' hangout. The open-concept main floor is warm and inviting, ideal for family life and entertaining alike. A convenient powder room is tucked right off the front entrance for guests. Upstairs, the primary bedroom is a standout - oversized, and complete with a spacious walk-in closet and a large 4-piece ensuite. Two additional generous sized bedrooms, and a separate full bath complete the second floor. Step outside to enjoy a private backyard with an elevated deck (2020), perfect for summer evenings or morning coffee. Roof (2022), Furnace & A/C (2018). Set in a quiet, family-friendly area with parks, trails, schools, and everyday amenities nearby, this home blends lifestyle and location seamlessly. Just 20 minutes to Kitchener/Guelph, and located nearby the charming downtown Hespeler. Don't miss your opportunity to move into this well-loved home in one of Cambridge's most convenient communities.
Inclusions: Dishwasher, Dryer, Microwave, Refrigerator, Stove, Washer, Window Coverings
