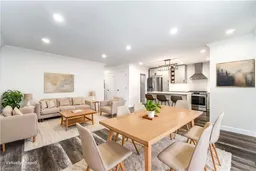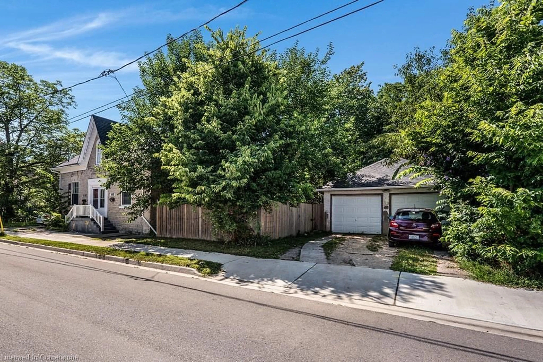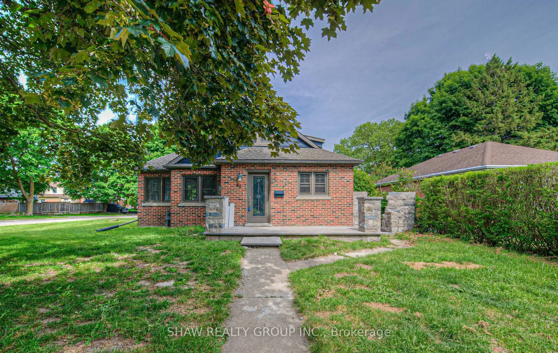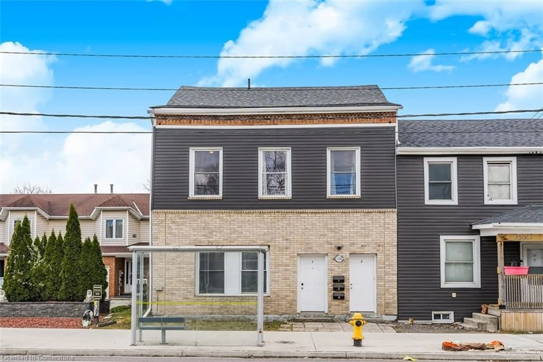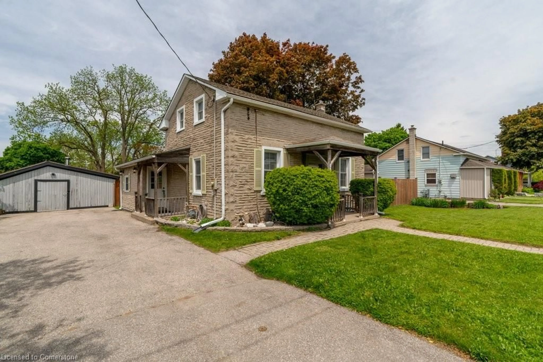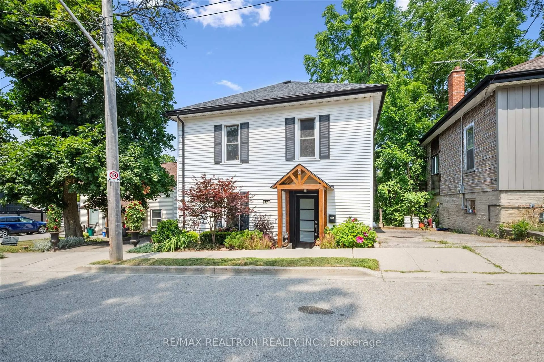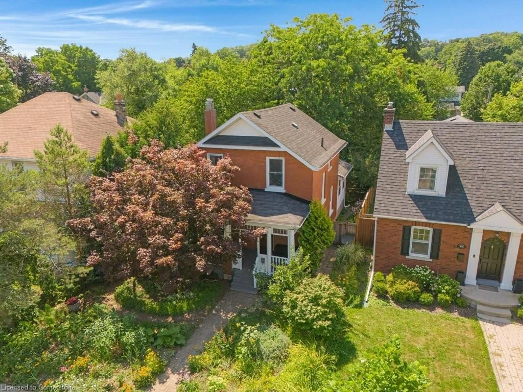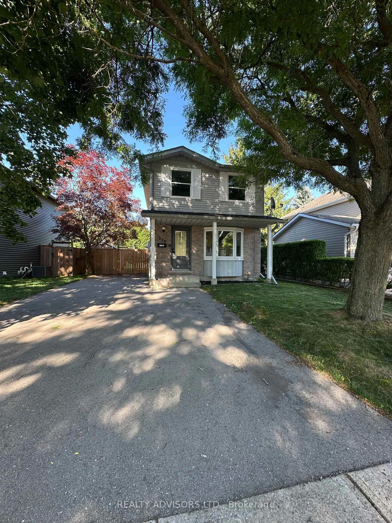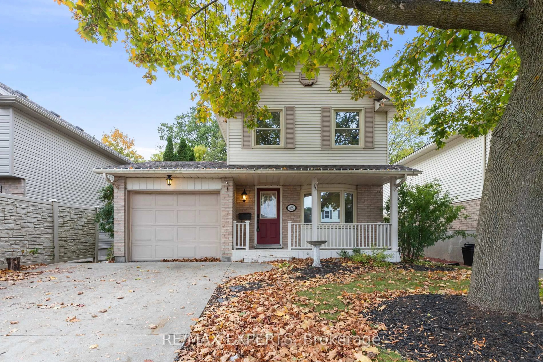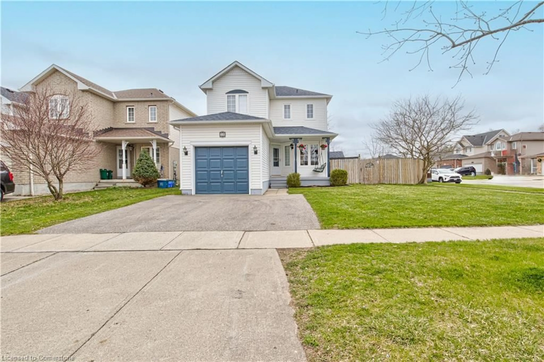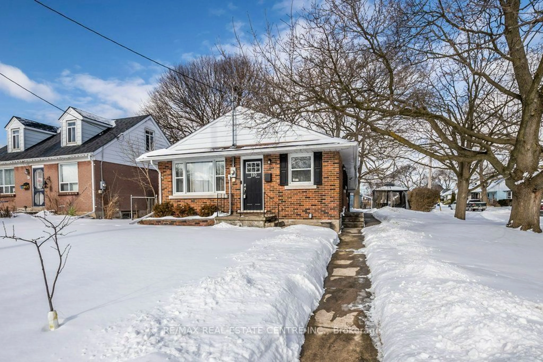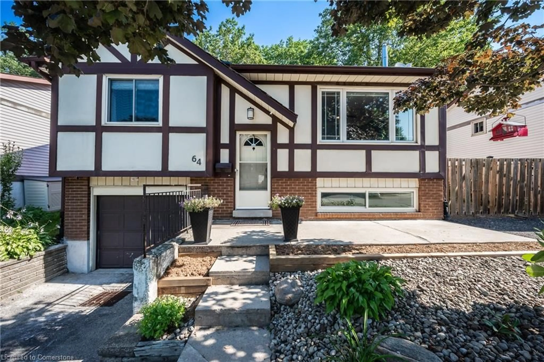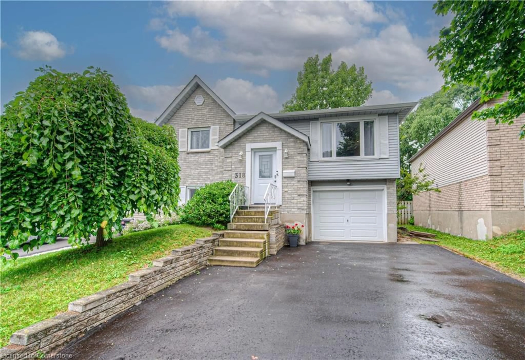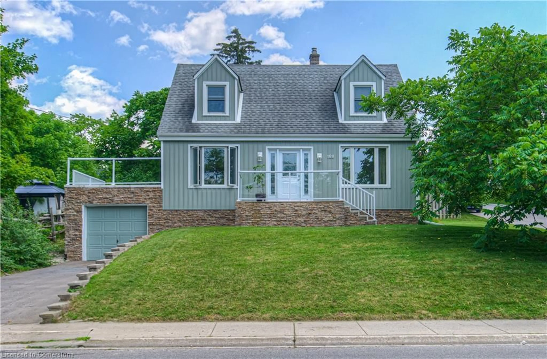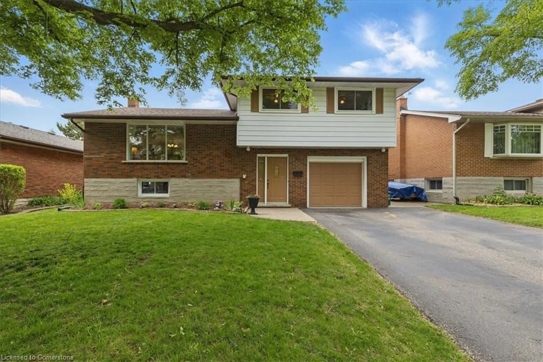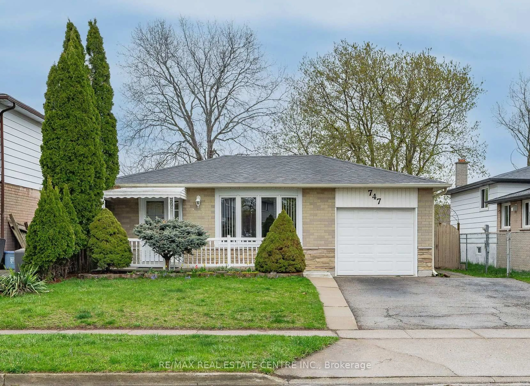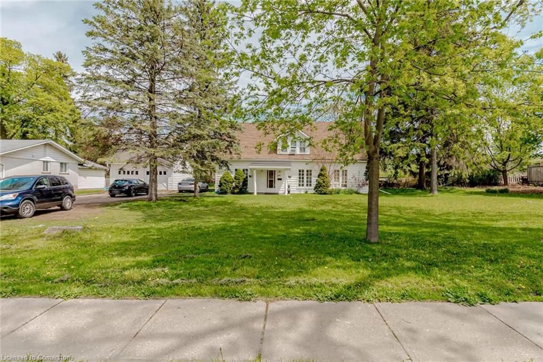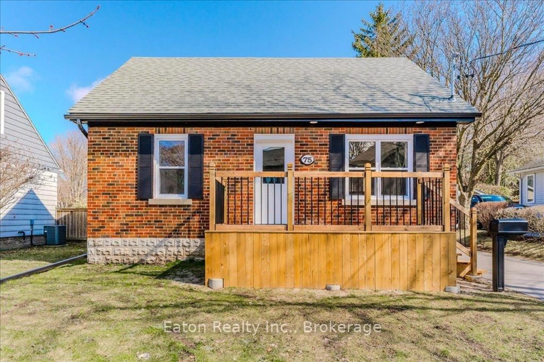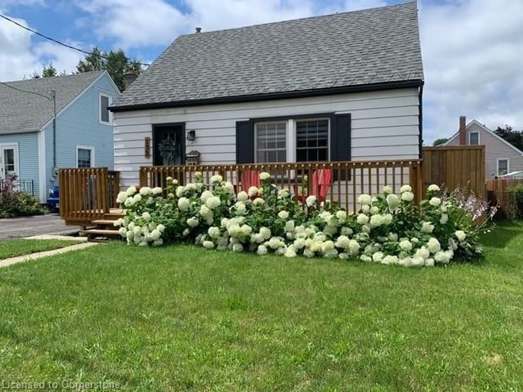Welcome to 93 Lowrey Ave South. A fully updated raised bungalow with a separate in-law suite. From the moment you step inside, you’ll appreciate the thoughtfully designed spaces and finishes throughout. The custom kitchen has been recently renovated to include sleek cabinetry, quartz countertops, and premium appliances including a gas stove. This level also has 3 beds, 4pc bath and its own laundry area. New flooring throughout the entire home provides a seamless and modern aesthetic that ties the spaces together. The in-law suite has a large living room, primary bedroom, full kitchen, 3pc bath and a 2nd laundry area. Newer furnace, A/C, water softener, reverse osmosis water filter & water heater are all OWNED. As a bonus, the backyard features a fully insulated bunkie, with heat and air conditioning. Your own private and tranquil retreat perfect for remote work, extra guests, a home gym, etc. The rear yard is impressive, and offers a huge patio perfect for entertaining or enjoying quiet evenings under the stars. Situated just minutes from the Gaslight District, grocery stores, gyms, lcbo & beer store. Families will appreciate the proximity to schools and parks (Churchill Park), while commuters will benefit from convenient transit options. This move-in-ready home offers a rare combination of modern updates, functional spaces, and an unbeatable location. Whether you’re into hosting BBQs (natural gas line) or looking for a spacious backyard. 93 Lowrey Avenue S. has everything you need and more. Don’t miss this opportunity—schedule your viewing today!
Inclusions: Dishwasher,Dryer,Gas Oven/Range,Hot Water Tank Owned,Range Hood,Refrigerator,Smoke Detector,Stove,Washer,Window Coverings,Mainfloor: Gas Stove, Fridge, Dishwasher, Washer, Dryer, Custom Blinds Lower Level: Electric Stove, Fridge, Washer, Dryer, Hot Water Heater, Water Softener, Custom Blinds
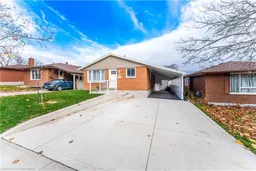 47
47